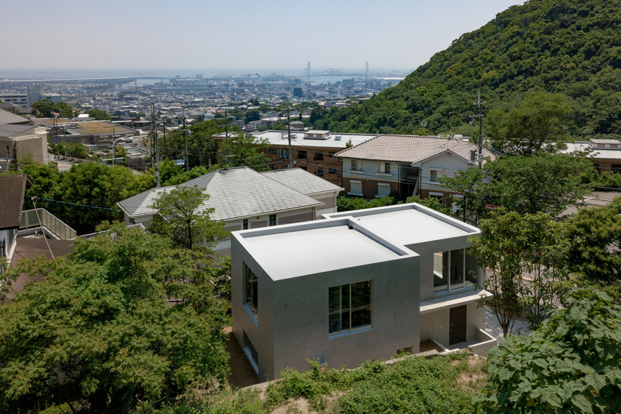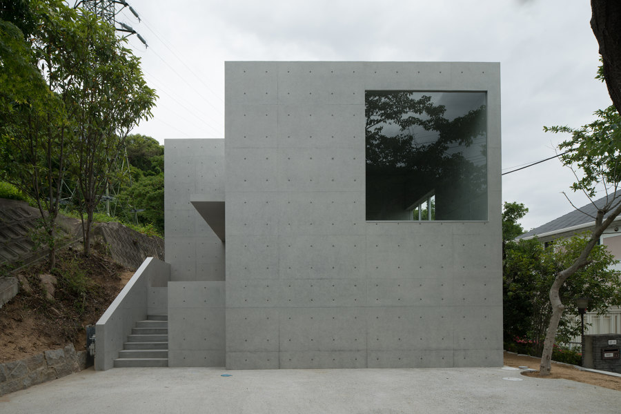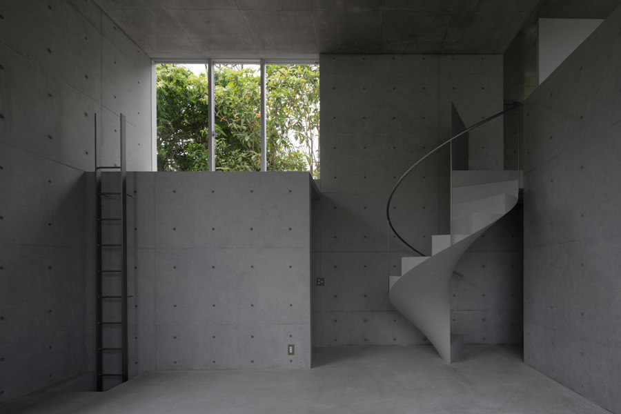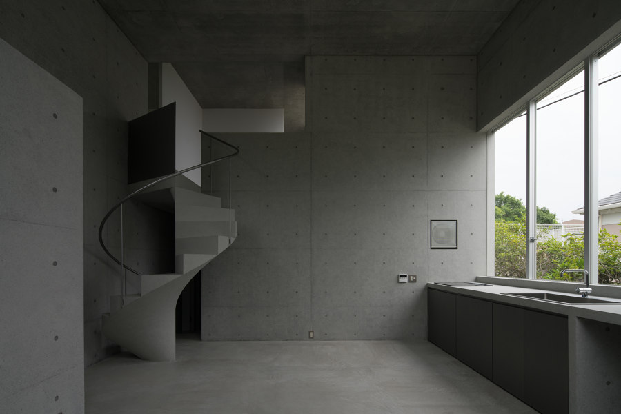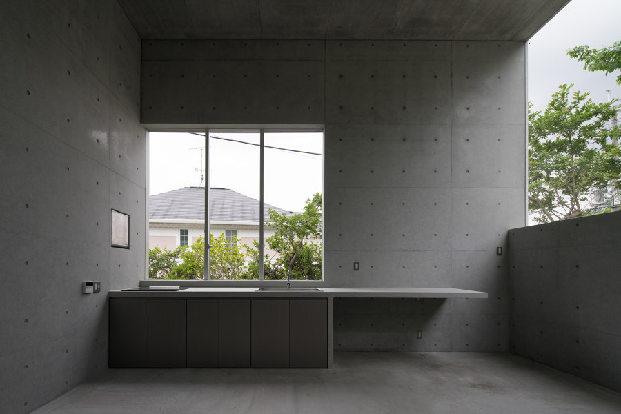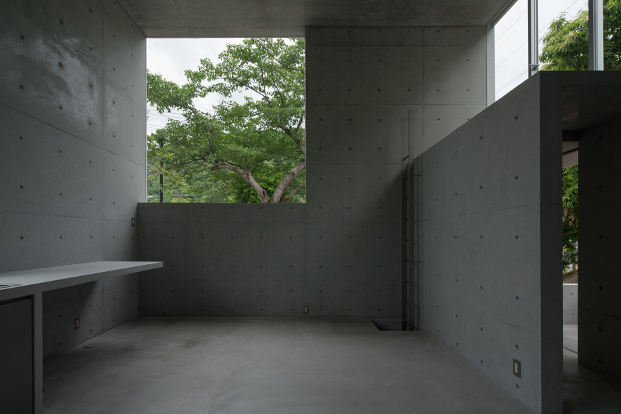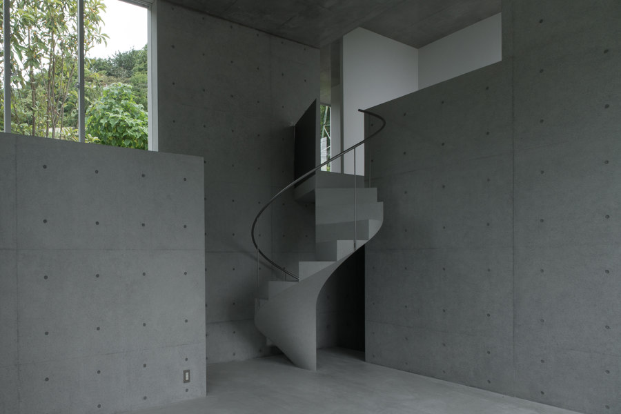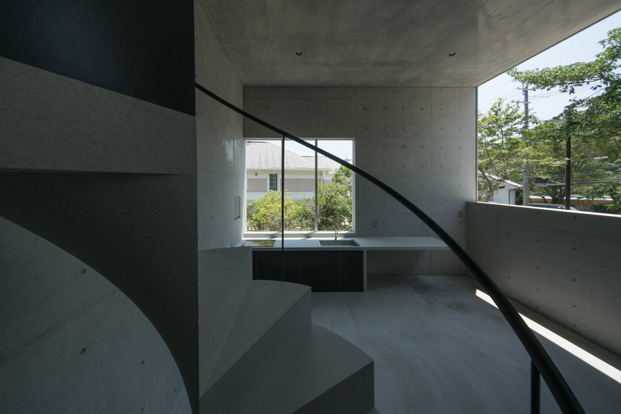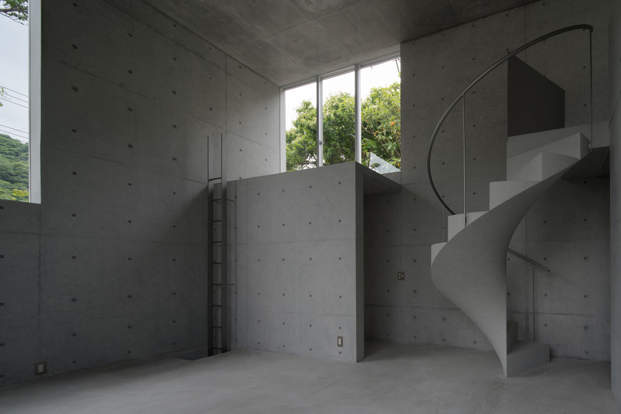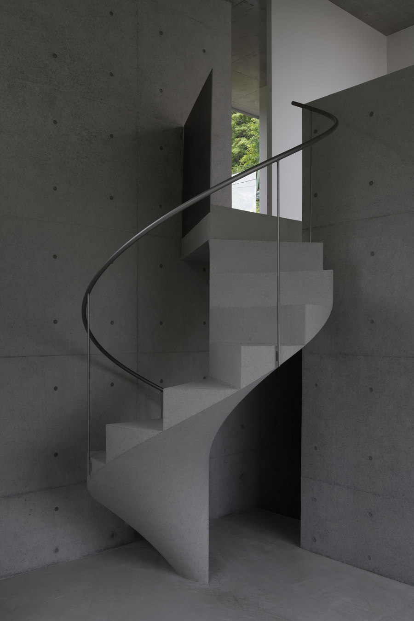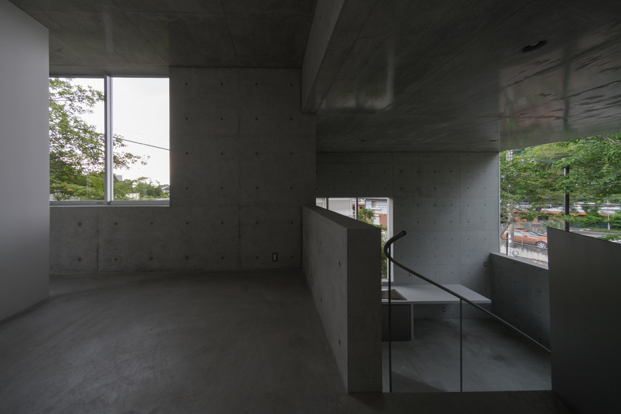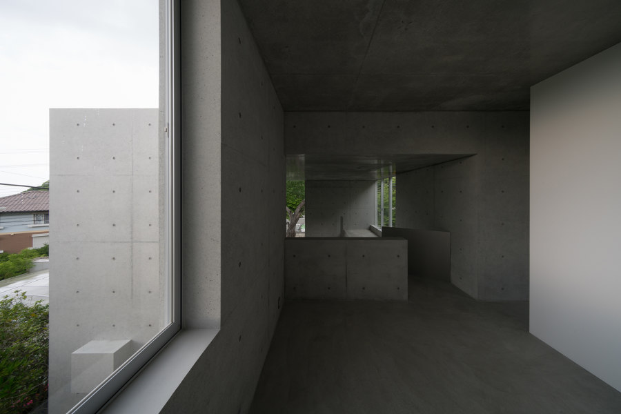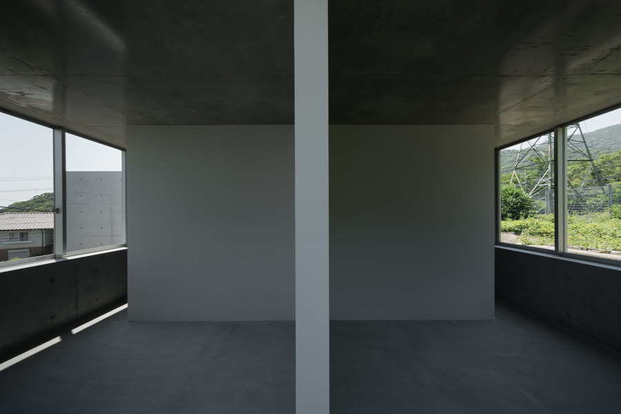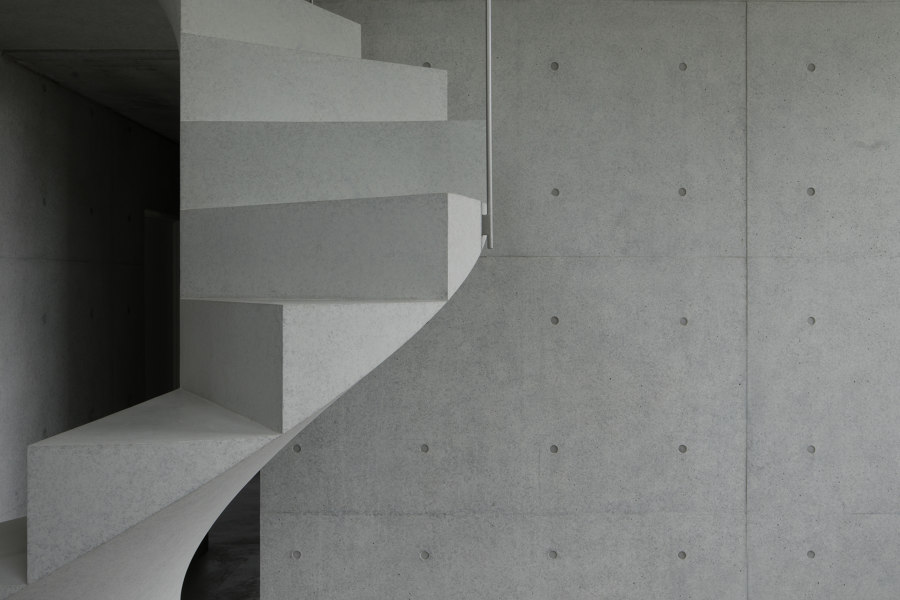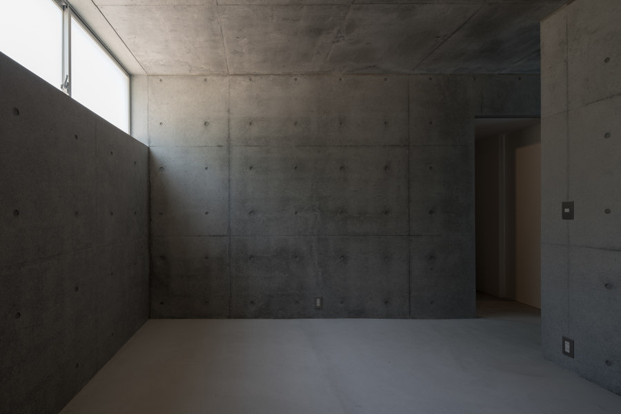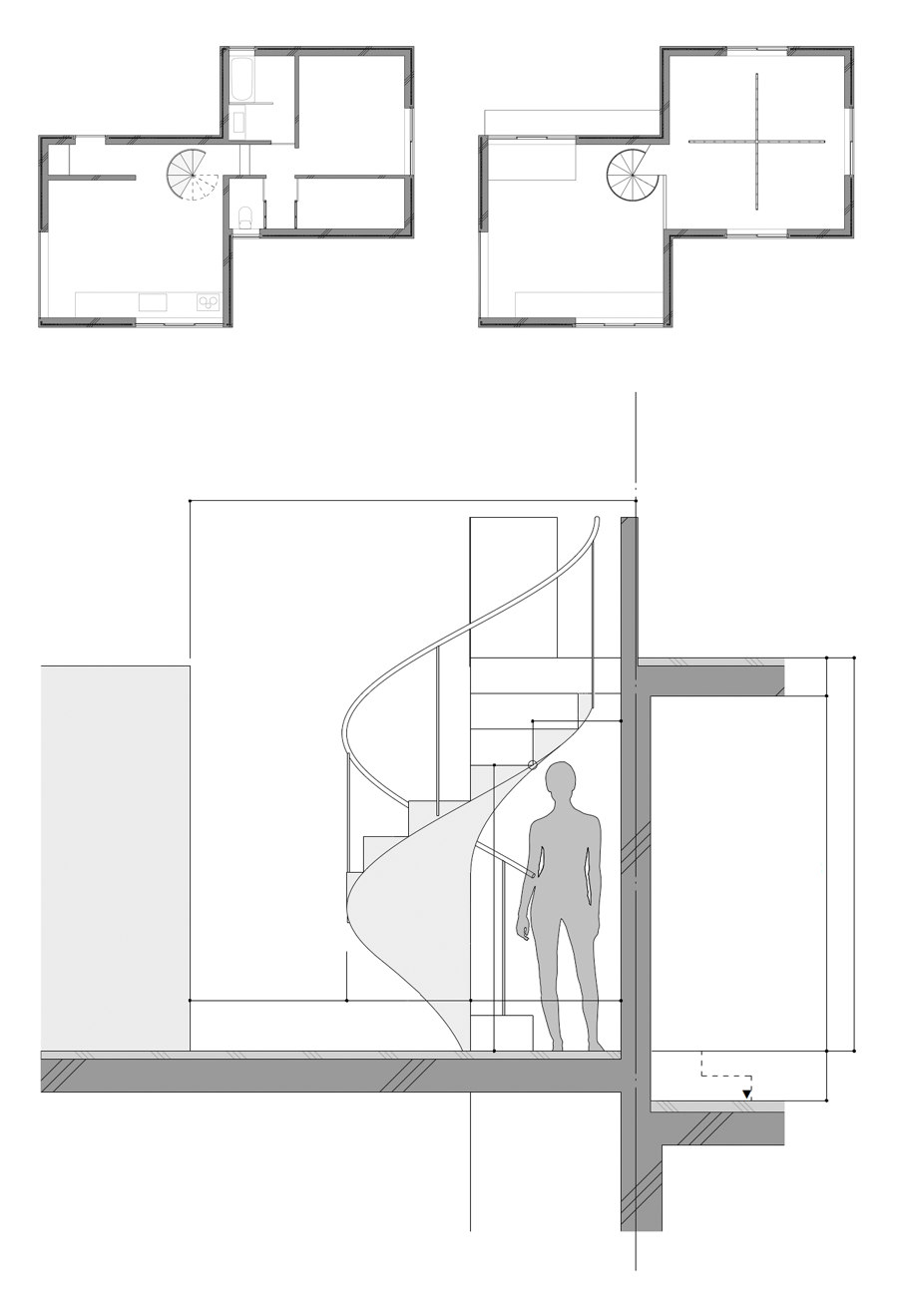The site is located at the foot of Mt. Rokko, near former Yamamura House (by F.L.Wright in 1924), blessed with the green scenery of the mountain. The traffic on the frontal road, which is also a sightseeing route, is a little heavy, and the next house blocks the view.
The house would be better where each person can have a sense of distance and relationship with each other. Also, it would be better the relationship between the inside-outside space is the same as the relationship between the family.
This house strongly expresses the geometrical composition.
Two squares make a constriction in a one-room space. On the second floor, a cross-wall divides the square. On the first floor, it is divided to make recesses of the house. A spiral staircase is placed at the waist to connect the three spaces.
Maintaining the spatial purity, we carefully considered the layout and dimensions of each architectural element to lead the ambiguous relationship between inside and outside spaces, and also between the families.
In the living room, the wall was set in a windmill style. The opening was set at a height to block the view from the neighbors. Through the windows, it is possible to see the green directly or through the room. Moreover, the set of windows contribute to keeping spatial continuities to the whole periphery of the site. The wall surroundings safe living areas while windows make it open at the same time.
On the 2nd floor, an opening was set in the center of the outer wall so that the two areas share one window. The width between this window and the cross wall was reduced to 550 mm to create spaces that provide comfort distance between children.
The unique spiral staircase (the center of the stair is a straight line) is useful to make minimal area for the stairs and corridor. Its size is the smallest in the plan. By the reason the thickness of the slab is minimum, the space under the stairs can use as a corridor. This spiral staircase serves as a partition between the entrance and the bedroom.
The curved surface of this concrete spiral staircase gives softness to rigid space. This sculptural geometric form goes beyond the function and becomes the Yorishiro (object in which a spirit draw), which symbolizes the unity of the family in this house.
Design Team:
Kazunori Fujimoto Architect & Associates: Kazunori Fujimoto and Andrea Ferri
Structural engineer: Eiken Structural Consultants (Eiichi Tsumura)
Construction Team: Yamamoto Koumuten
