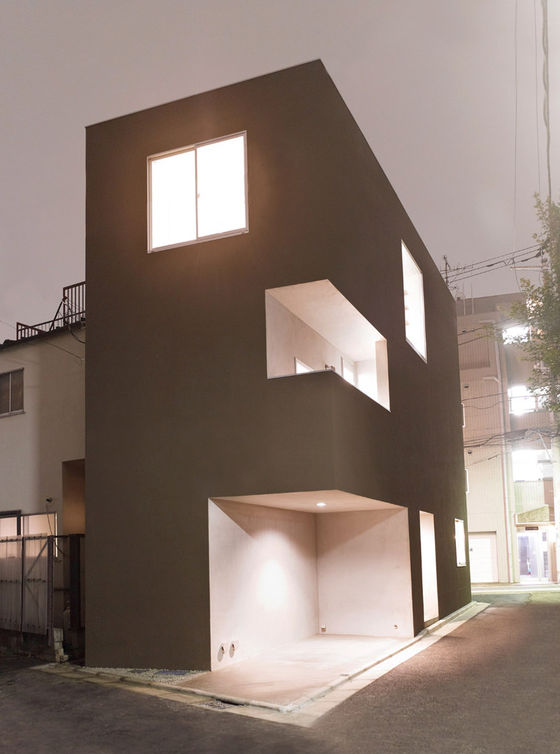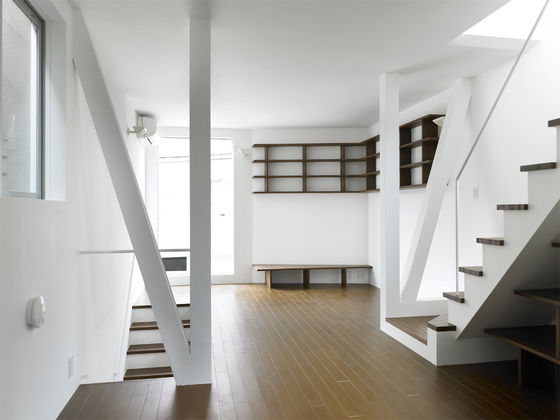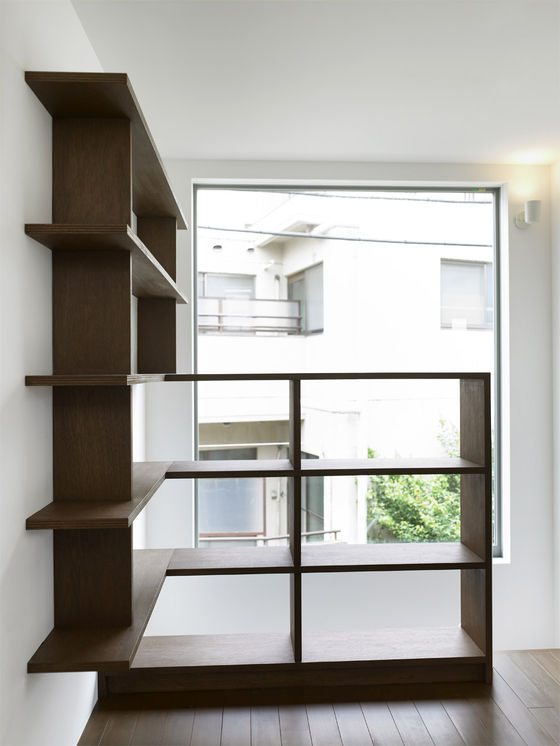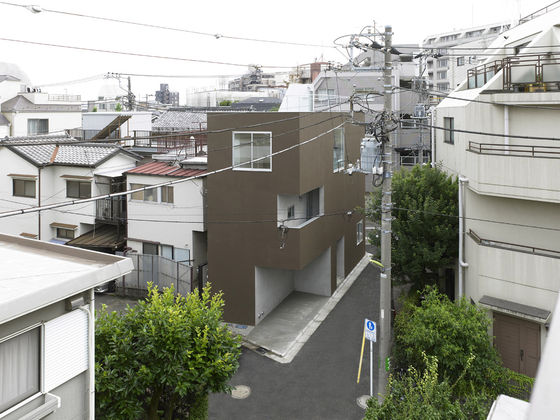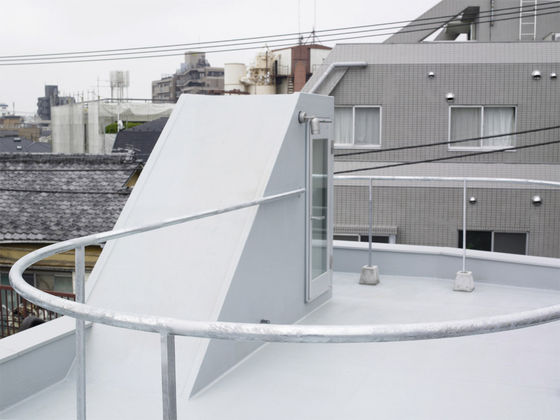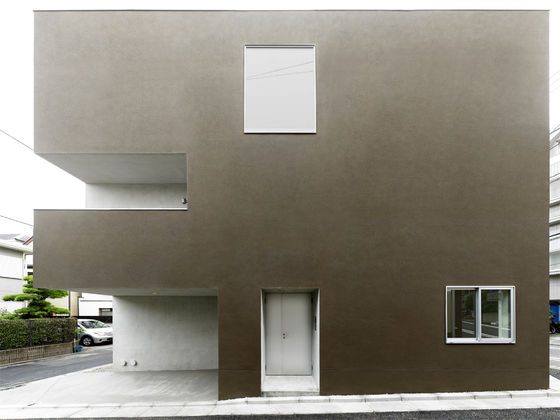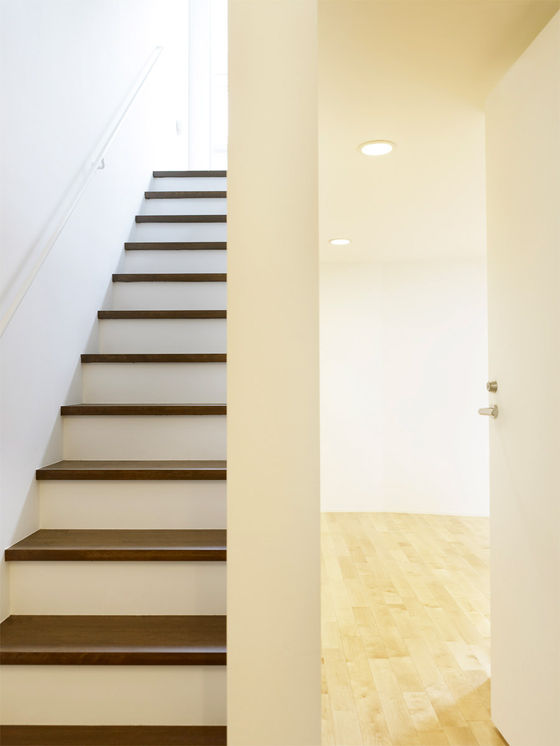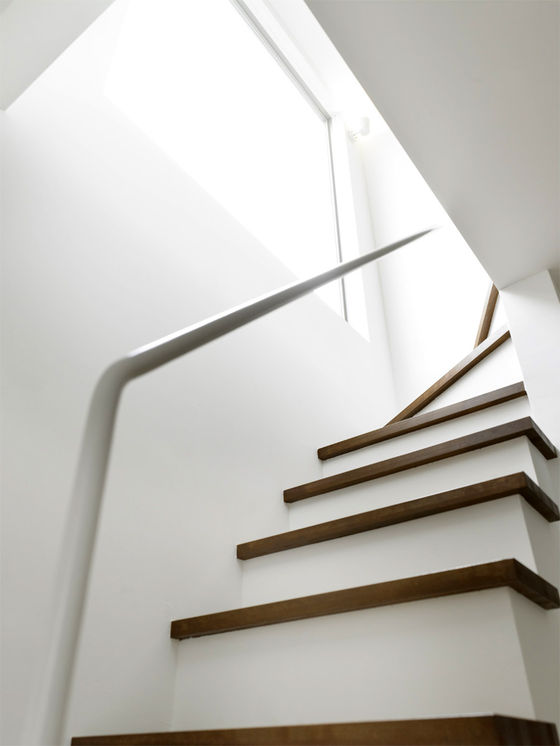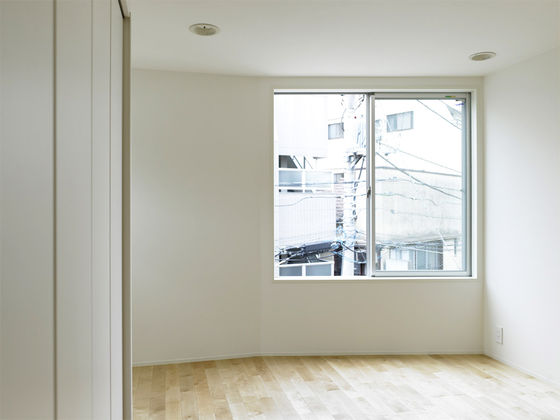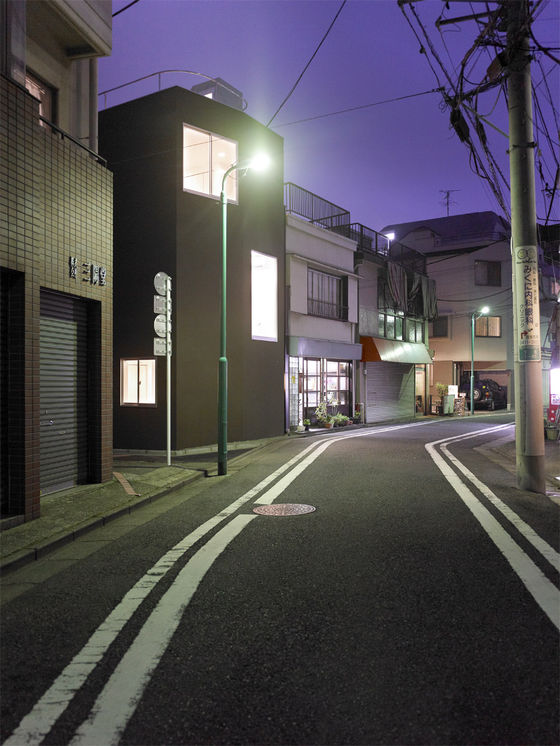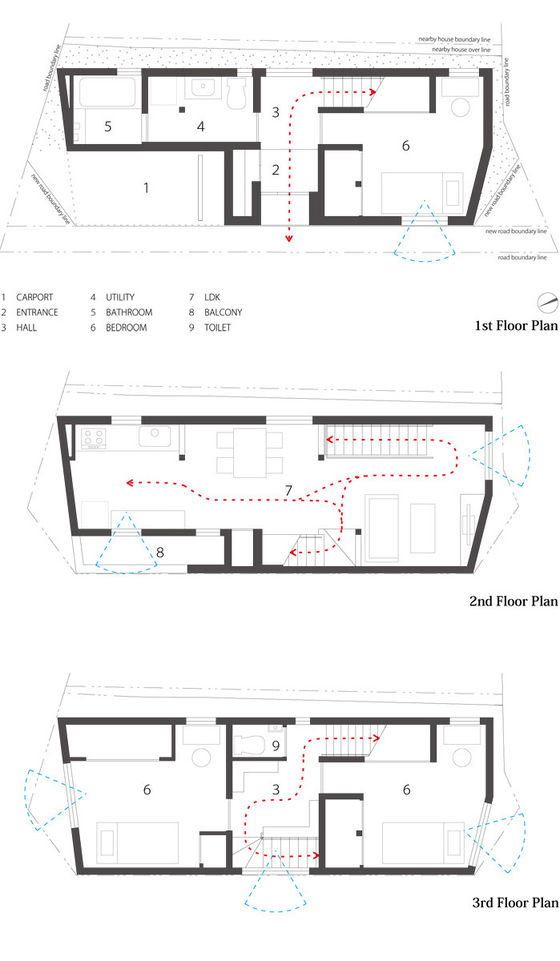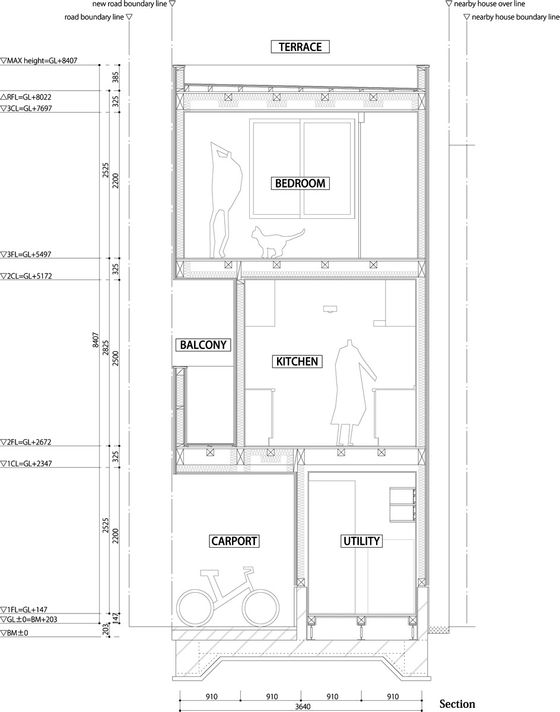Around the streets
Site is located in a dense residential area in Tokyo. It is long and narrow 4m x 11m lot. South road is shopping street, west road is alley, north road is facing the residential area. East nearby house is pressing the site boundary line. Clients are mother and son working and they have many things. Narrow site, surrounding environment has different personalities and many things continued to increase. We planed with guiding these elements.
Secure parking and wanted rooms in the narrow site, automatically the house was planed three-storey. Structure was wooden because of tight budget. Exterior wall is spraying dark brown. It is bent to have many faces. Road side wall has only window, because it is easy to get light. Ventilation pipes are collected in the east side wall. Parking is planed around the remained a well, because no need to dig deeper. Upper the parking is hanged by a laminated wood timber beams.
First floor and third floor has rooms, second floor is one room space loosely separated by three seismic brace and roof floor is terrace. For clients have their own rhythm of life, first floor is mother's and third floor is son's private space, second floor and roof floor is share space. Stairs connecting these floors planed over the shelf and the window while walking round the narrow space. Sequence changes like view from window and more things on shelf enrich daily life. The roof terrace is planed semi-public space, because from there views can be around.
KAZUYA SAITO ARCHITECTS
Structural Design : Konishi Structural Engineers
