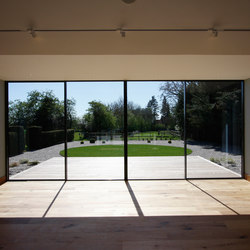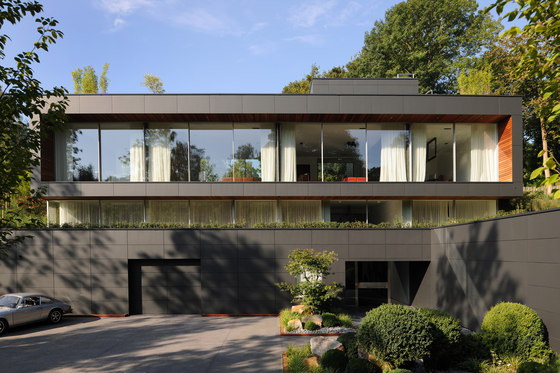
Photographer: Serge Brison
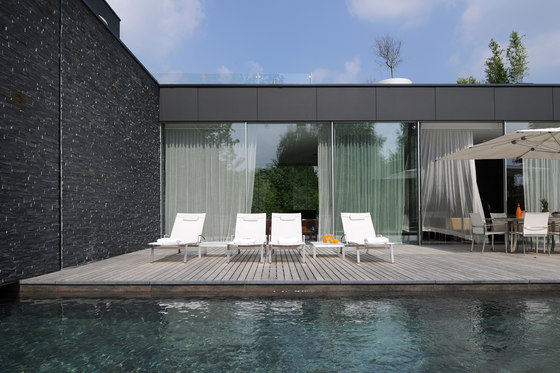
Photographer: Serge Brison
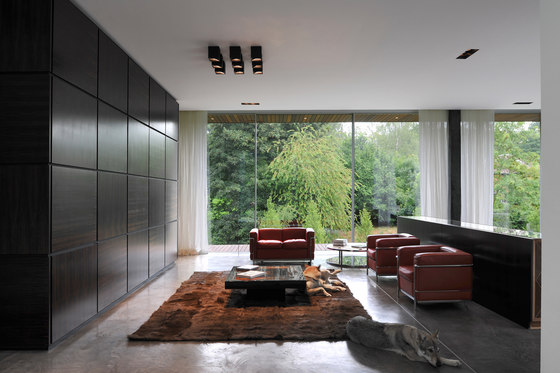
Photographer: Serge Brison
Contemporary residential villa
The house itself is situated on a unique, exciting site. The clients identified immediately with the location. Flexible living spaces allow the house to evolve to meet the demands of the different stages of family life. The innovative design optimises an extensive plot and maximises the quality of life for the occupants. High-quality design and construction was delivered by pursuing a managed contractor route with rigorous quality control and a high degree of health & safety awareness.
The client wanted more living accommodation and an exciting, contemporary design with as much light as possible. The brief included several glazed structures, including a very large glazed rear extension structure with slim framed sliding doors to gain floor space. Generous light-filled open living spaces flow onto expansive outdoor entertaining areas with a clever use of full-height glazing in central areas fitted with KELLER minimal windows®.
The quality of light and the form of the interior spaces were key to the design. The lounge and dining area offer fantastic spaces for the family to congregate and enjoy time together. The first floor of the property is dedicated to the private realms of the users and a relaxing alternative lounge away from the main family area.
Architecture: AD Company BVBA, Hilde Verbeke
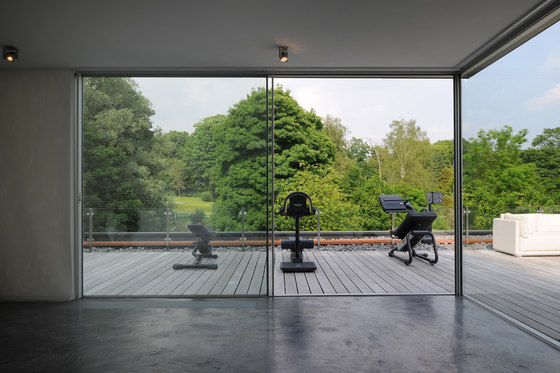
Photographer: Serge Brison
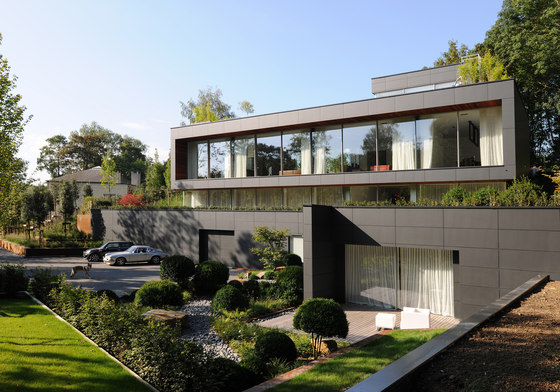
Photographer: Serge Brison
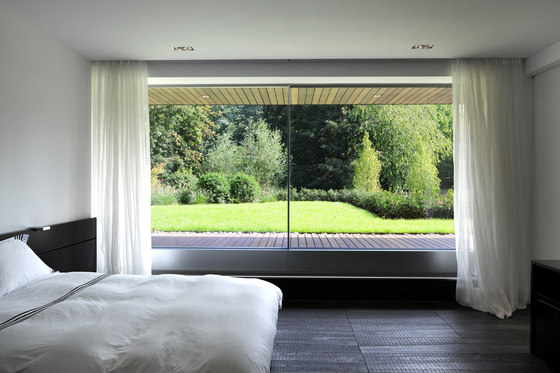
Photographer: Serge Brison
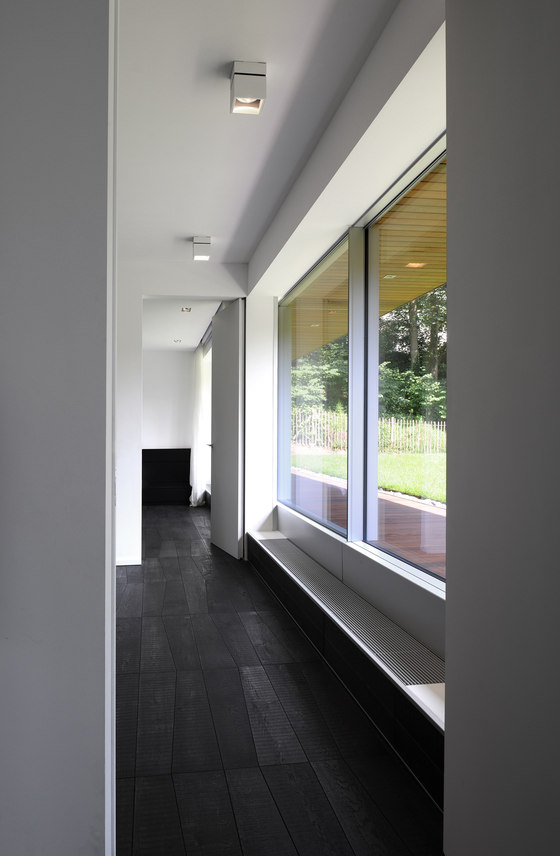
Photographer: Serge Brison
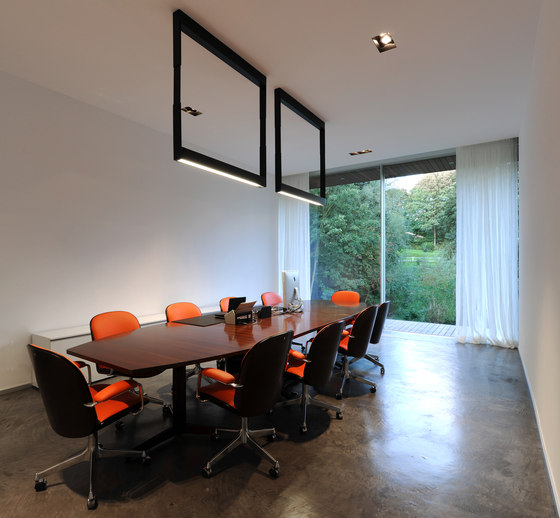
Photographer: Serge Brison

Photographer: Serge Brison
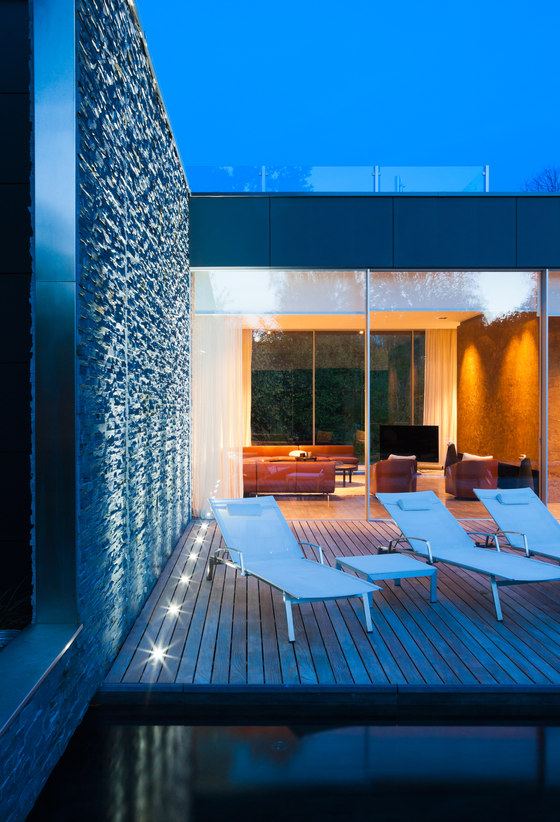
Photographer: Serge Brison
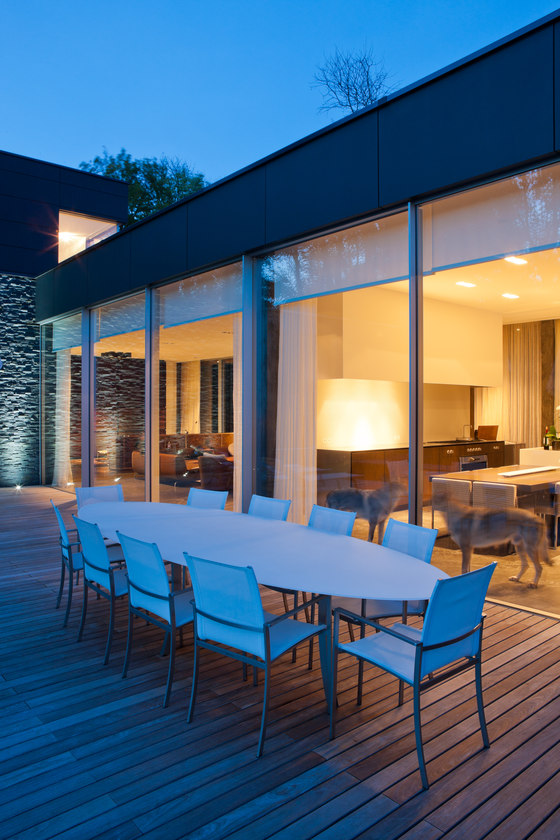
Photographer: Serge Brison
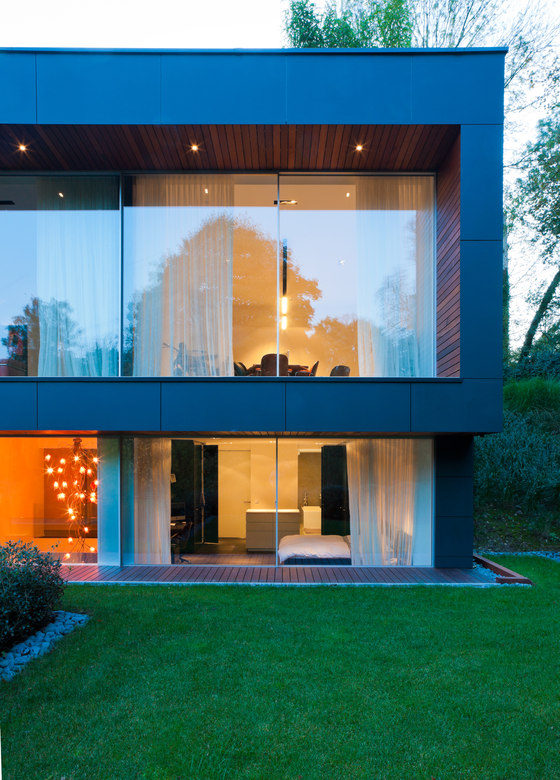
Photographer: Serge Brison


