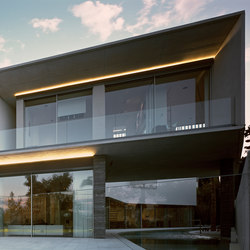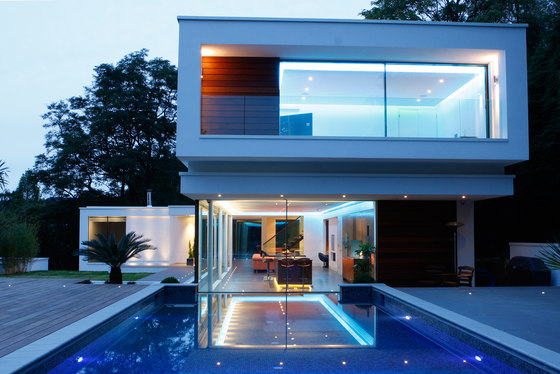
Photographer: Logan Mac Dougall Pope
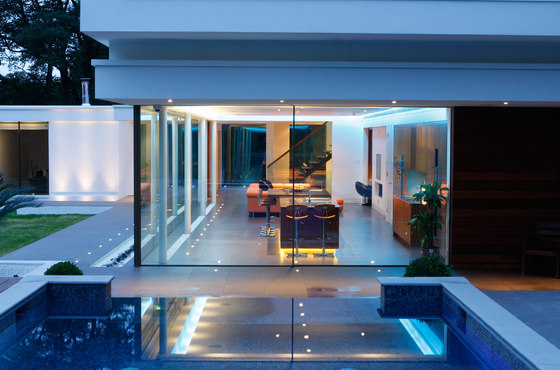
Photographer: Logan Mac Dougall Pope
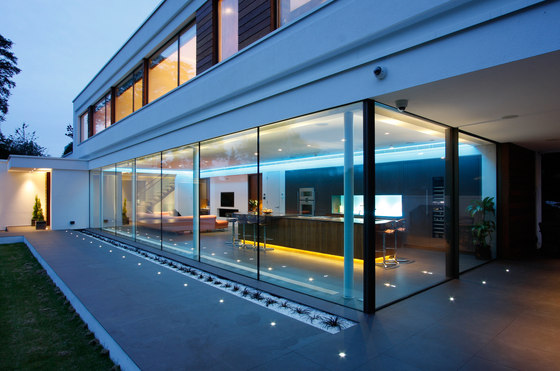
Photographer: Logan Mac Dougall Pope
White Lodge, Oxted - Residential Architectural Property
A stunning white-rendered modernist villa with vast open living spaces and extensive glazing features from the KELLER minimal windows® series.
The prestigious White Lodge project by Dyer Grimes has already won various construction and design awards in the UK. The family home, which was planned by architectural and design professionals, captivates with its expansive use of glass, creating an open living culture. The client’s choice fell on KELLER minimal windows® design sliding doors and made-to-measure structural glass elements.
The iconic White Lodge is one of the rare opportunities you get with visionary clients who want to create a totally innovative and contemporary home. The customer wanted an open property: large rooms, flexible spaces and large amounts of light and glass. The most important and central place is the kitchen with its integrated living space, which serves as a large family room. The design of this house pushes the structurally feasible to its limits.
One of the challenges was to obtain the greatest possible amount of light and space in conjunction with the glass and low energy values. To achieve this, the premium design sliding system from KELLER minimal windows® was the first choice. The house shows the love of detail and design. However, it is not just light and space that have been created, but every detail within every room. In a project like this it is not only the final aesthetics that are important, but also the method of construction.
The dream was to build an ultra-contemporary, sustainable home – to make a bold design statement far removed from the pitched roof architecture of the area. In conjunction with this the owner wanted to turn a new architectural page in his life and to exchange the traditional grandeur for a highly sustainable contemporary property, with greater zest for life and a new way of living.
The council had a long-standing planning policy that new buildings should conform to the traditional architecture of the area. The clients, however, were not prepared to let planning restrictions prevent them from pushing the boundaries of contemporary design to create an iconic home that they could be proud of. Another challenge was the sloping topography of the site.
A 9-metre mosaic swimming pool with a glazed front wall stands in front of the house and is supplemented by a gently bubbling waterfall and a spa area.
The aim was to provide an outdoor living space for all age groups that could be used all-year-round. The kitchen looks out onto the pool and spa with their contemporary styling and glazed front wall showing the sparkling, blue pool water and the waterfall feature. The automatic safety cover allows the pool to be closed off whilst the spa can still be used. The spa itself offers mood lighting whose colour can be changed by remote controlled LED lights.
Architecture: DyerGrimes Architects
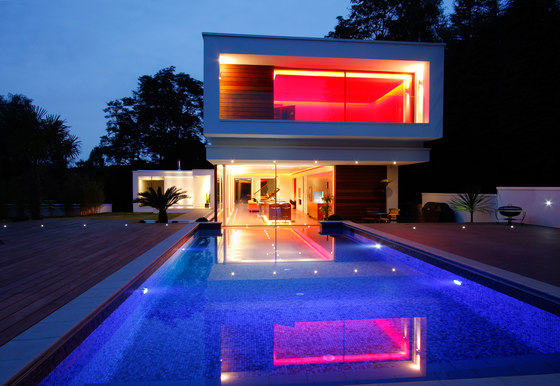
Photographer: Logan Mac Dougall Pope
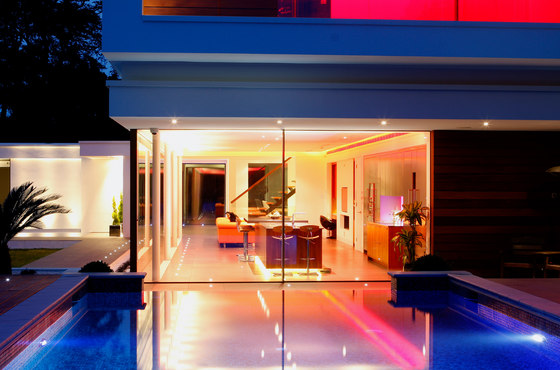
Photographer: Logan Mac Dougall Pope
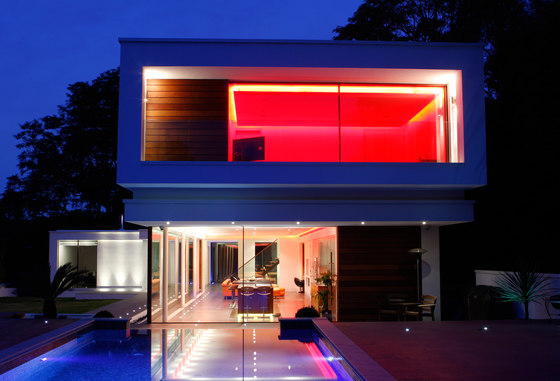
Photographer: Logan Mac Dougall Pope
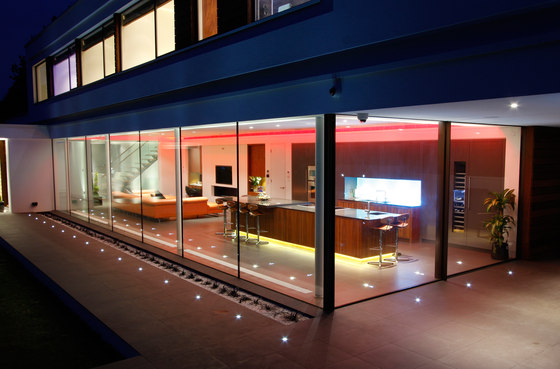
Photographer: Logan Mac Dougall Pope
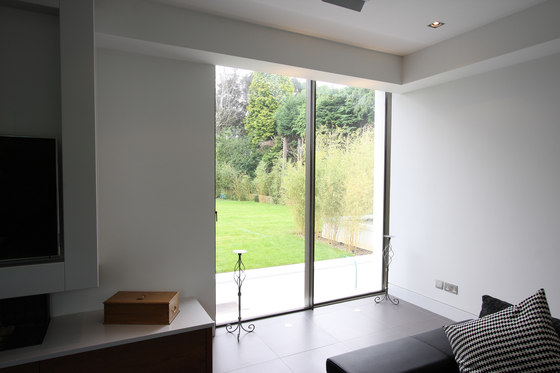
Photographer: Logan Mac Dougall Pope
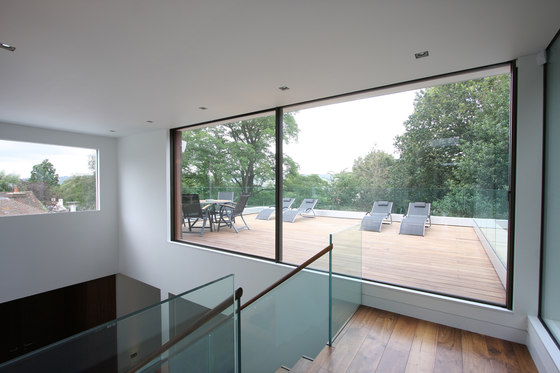
Photographer: Logan Mac Dougall Pope
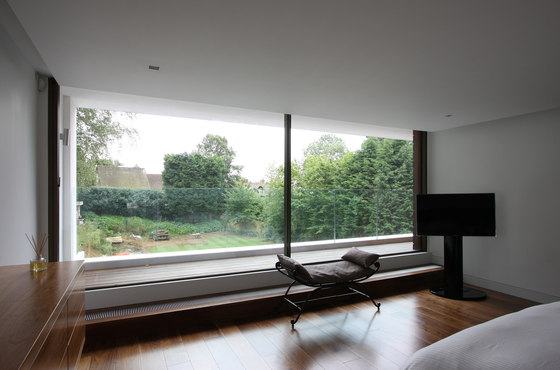
Photographer: Logan Mac Dougall Pope
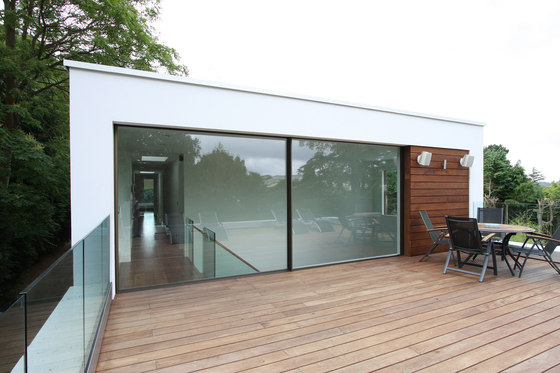
Photographer: Logan Mac Dougall Pope
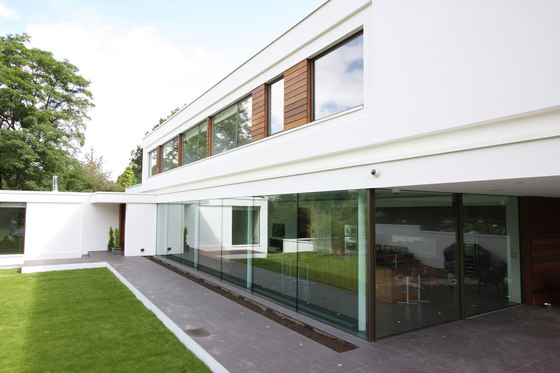
Photographer: Logan Mac Dougall Pope
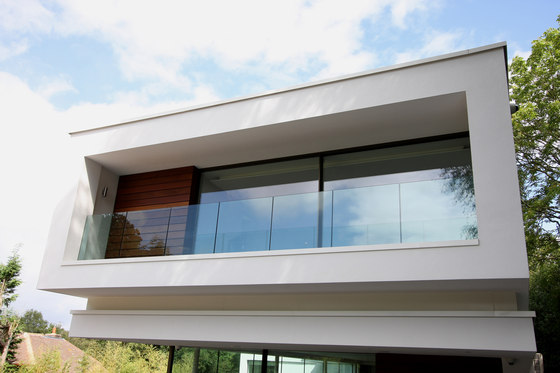
Photographer: Logan Mac Dougall Pope


