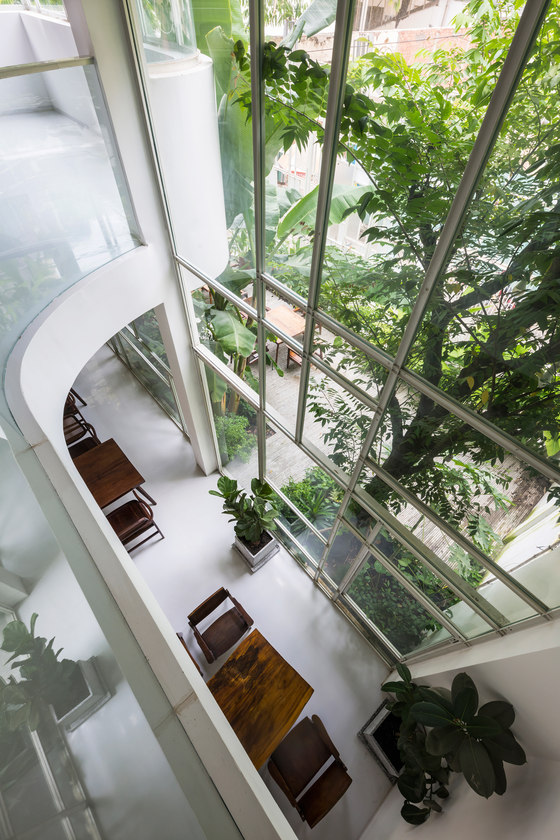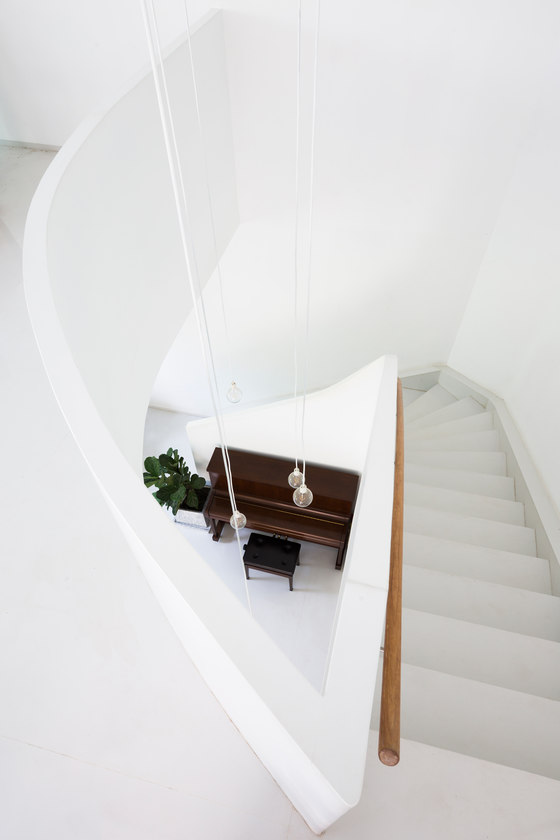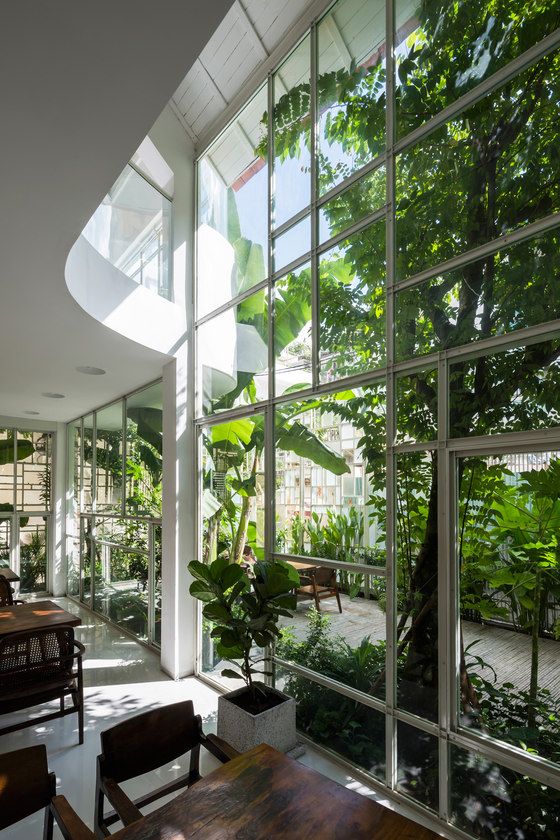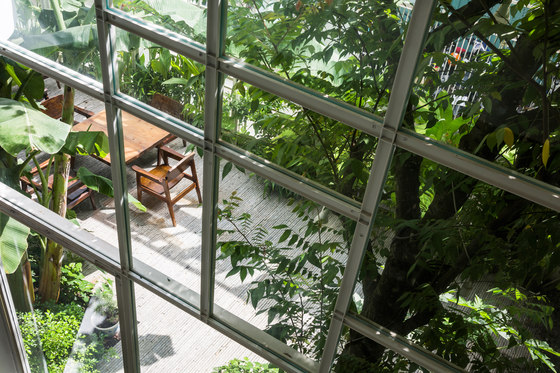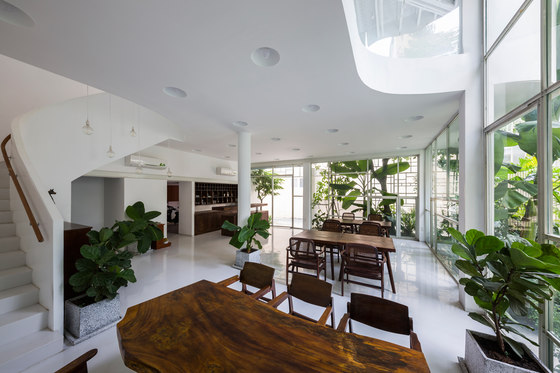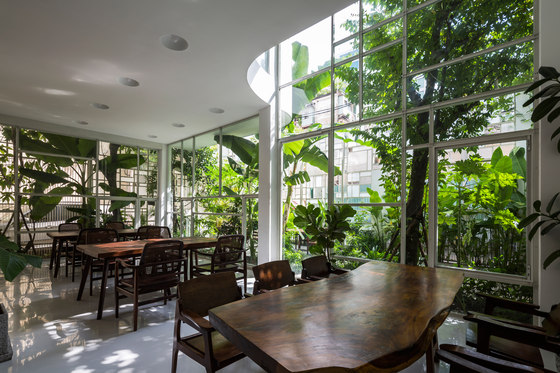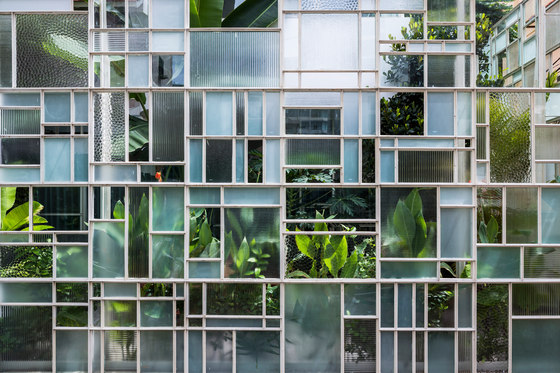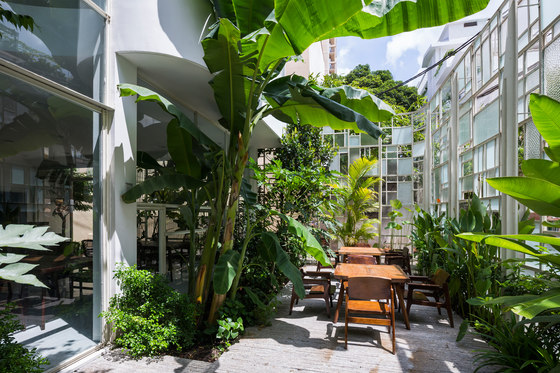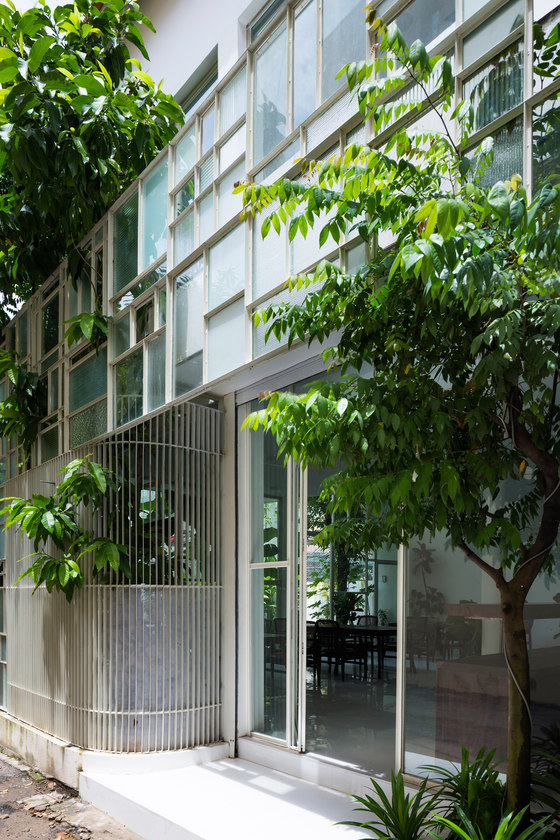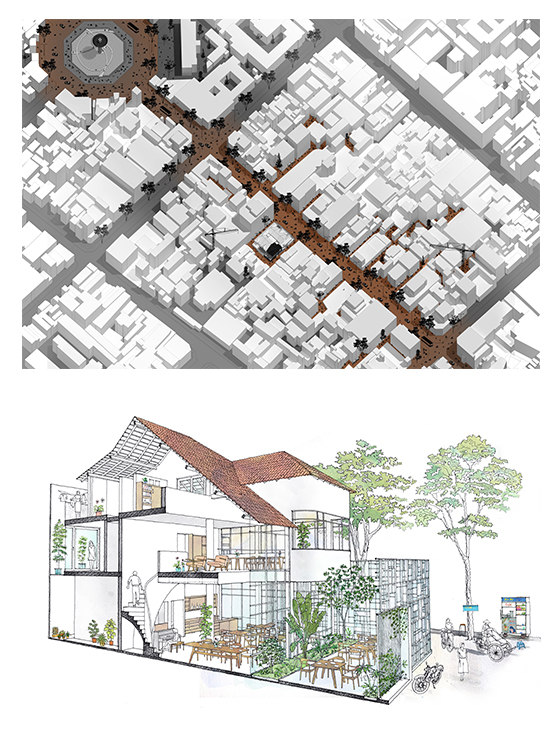We were commissioned to design and renovate an old house in a small alley that branch off from Pham Ngoc Thach St, historically known as Duy Tan. The 161m2 house was finished in 2017.
Our focus when shaping this space is to create an environment that provoke emotional interactions with the architecture. It is expressed in a continuous reel of functional relationship between spaces that are stringed together from inside the house to the alley and back. This is a kind of architectural newness that set us apart from our typical design method.
The concept embodied the free and limitless character of space resulting in a humble and provocative sense of spatial purposes hinting toward the center of architecture being the subtle personal connection between the occupants, planters, furniture, and the garden.
We believe this shift in our design thinking will provide opportunities to refresh the residents’ perception toward their living experience that encompass the overlapping relationship among the interior, the envelope, the garden, the alley, and the neighbors.
Wellness
The existing condition of the old house resemble one that is claustrophobic and desolating due to a tall, disproportionate boundary wall enclosing the house and lack of natural elements. By freeing up the ground floor and soften up the peripheral with a geometric wall that referenced to Corbusier’s theory of Modulor’s scale, a new spatial environment is created that enable the residents to live freely and liberated from the physicality of their environment. Simultaneously, it introduces the neighborhood to a new architectural value that reconcile human proportion to architecture, and encourage interaction among the residents, the guests, the neighbors with nature. It encourages positive changes to the way they experience the environment and blur the line between senses of privacy and community.
Embeddedness
The house situates on one of the alley that branches off from the main street known as Pham Ngoc Thach. Often refer in Vietnamese as “hẻm”, it is an intricate network of small alleys that are characterized by local daily activities, slow traffic, pop-up markets, mom and pop’s shops, vendors and restaurants. Eyes are the window to the soul, in this house, windows are the soul of its place. The glasses used on the screen embodied the soul of old Saigon, with its distinct pattern and texture. The windows provoke a sense of curiosity and indirect connection between inside and outside, veiled by multiple layers of vegetation, and textured glass.
The architecture represents itself as an in between buffer zone, that is for nature and the resident to live in harmony, to free the mind from the hectic reality in a developing society, where fear and worries always creep around the corner. The scene is not new as it is a reintroduction, a reminder, and a reinterpretation of how the locals interact before they start to build high solid wall to fence off the insecurities of such developing society.
Ecosystems
The house is a tropical garden in the alley, the first of its kind in the city, where local plants species are embraced to give the house its distinctive tropical touch, reduce maintenance cost, provide shade, create a micro climate, and protect the house from the sun.
Plant species includes
Replicability
The house poses as a good case study for any house in “hẻm”. As the city is populated with countless network of alleys, we believe, just by utilizing one of the principle represented in this house, the urban context of this city would change dramatically, starting with the easiest applicable principle, tropical garden in the alley. Imagine an alley fill with tropical plants, solid walls is replaced by soft fence, and lively interactions among neighbors. It is an opportunities to refresh the people’s perception toward their living experience that encompass the overlapping relationship among the interior, the envelop, the garden, the alley, and the neighbors.
Architects: Kientruc O
Principal Architect: Đàm Vũ
Design team: An-Ni Lê, Tài Nguyễn, Phương Đoàn, Duy Tăng, Nhung Hồ, Giang Lê


