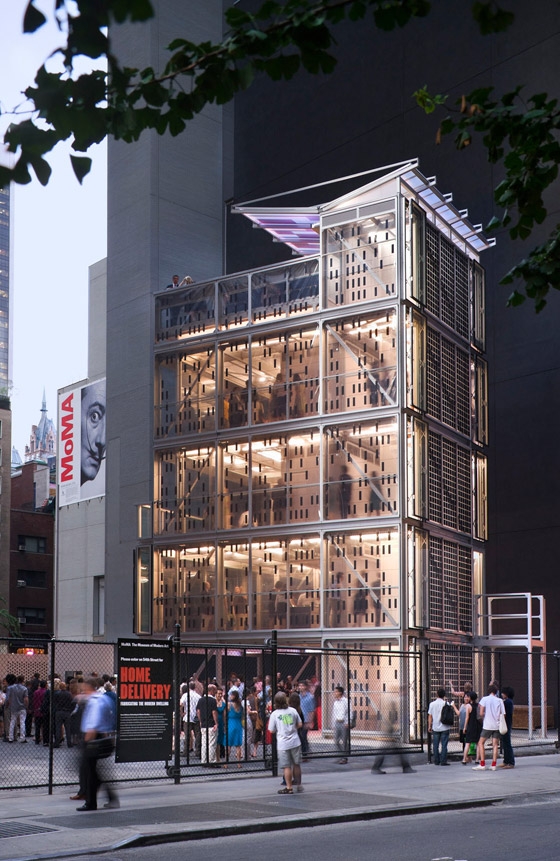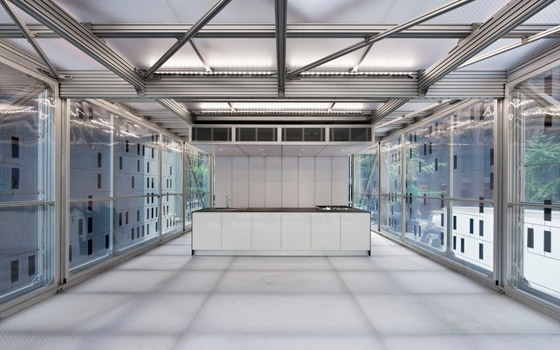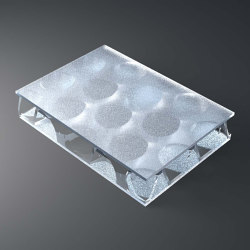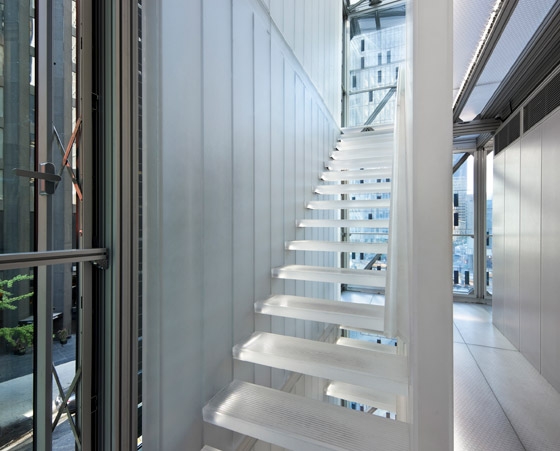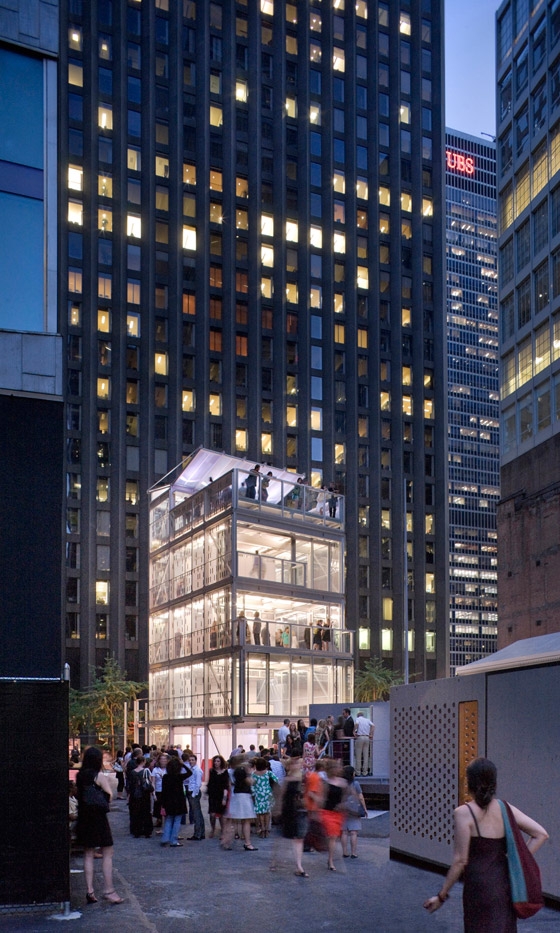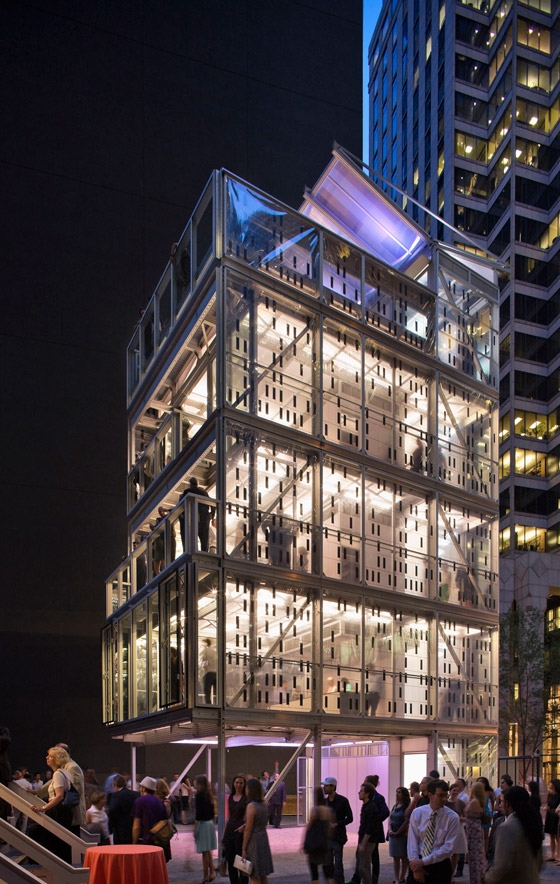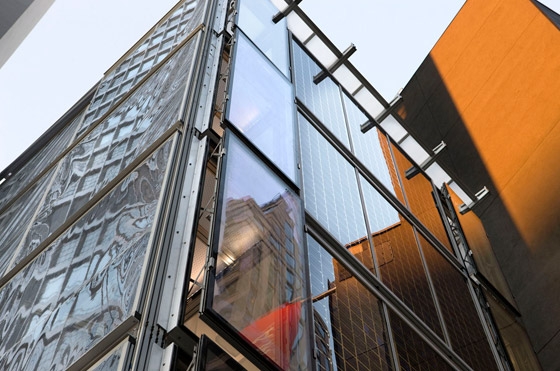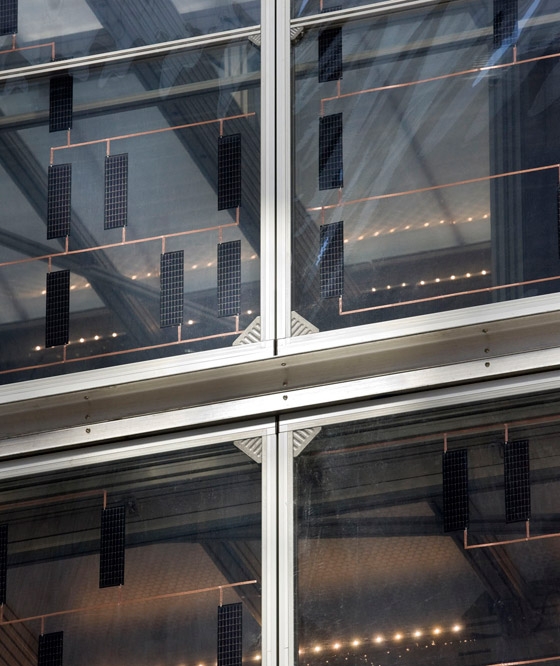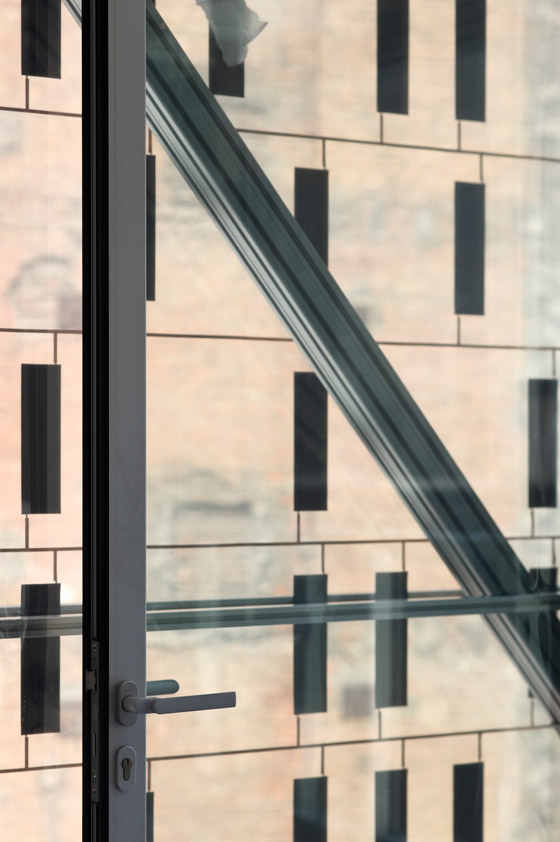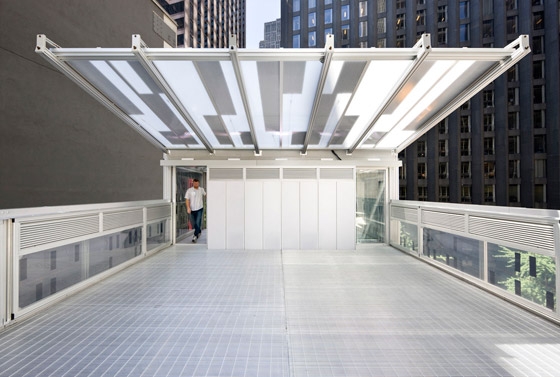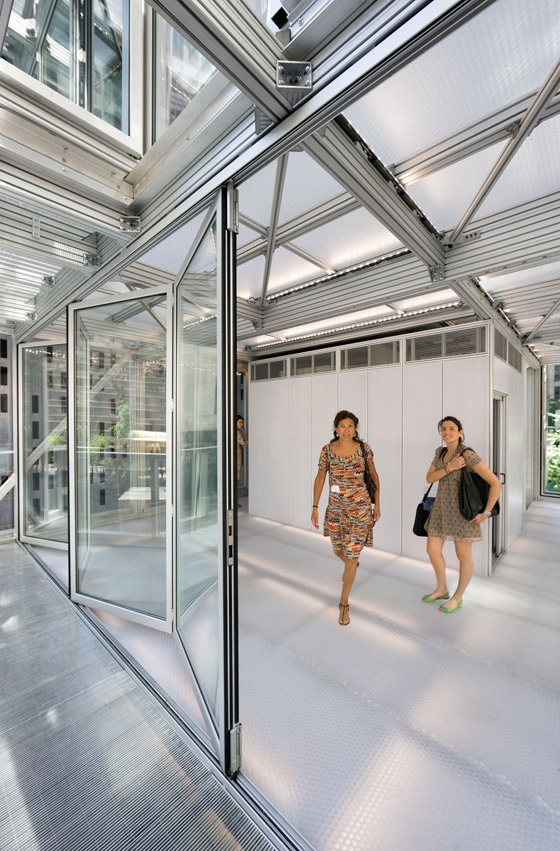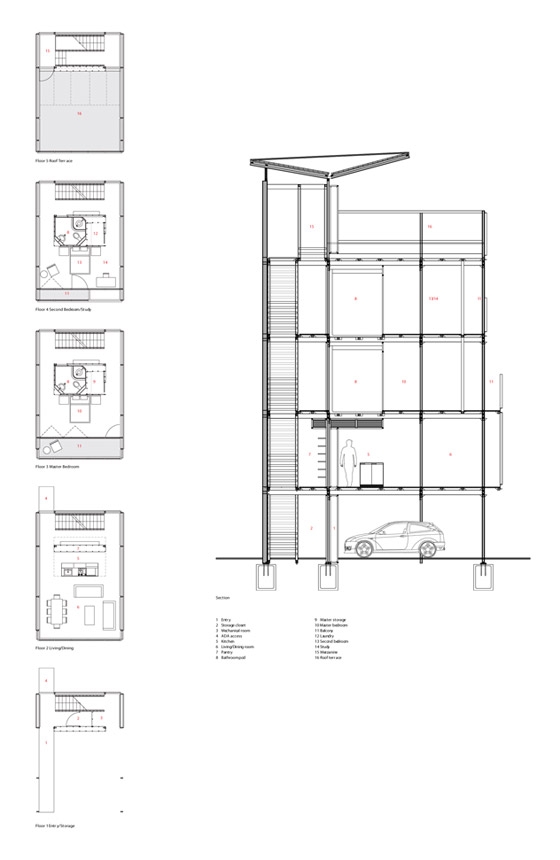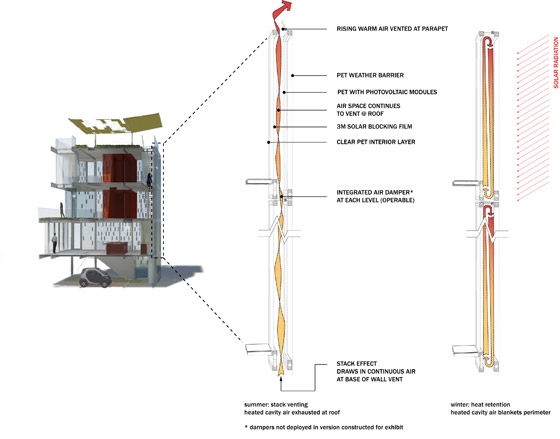Cellophane House demonstrates a holistic approach to off-site fabrication. It is first and foremost a matrix for holding materials together to create an inhabitable enclosure. An aluminum frame provides the structure and the means to attach factory made elements together. It is designed to preserve all energy embodied in the house materials through rapid disassembly and recovery of all components for reassembly, helping to offset the millions of tons of construction and demolition debris generated each year.
Due to the nature of its connections, the house can be built or taken apart in pieces that range from large to small. For this prototype, integrated component assemblies—or chunks—were constructed on a factory over the course of three months, and simply stacked together on-site in sixteen days. A 3D BIM model was used to achieve a high level of precision, procure materials and plan assembly sequencing.
Cellophane House is mass-customizable and able to adapt to a range of site conditions and climates through simple modifications. Since all structural loads are carried by the aluminum frame, it is simple to rearrange interior floor plans or substitute materials based on varied budgets and desires. It can be configured for both single and multiple units.
By creating a system into which pre-existing materials can be simply and cleanly inserted, the number of consultants needed to build the house is drastically reduced. Due to the nature of the joints, there are no specialized tools or facilities required, so the number of eligible fabricators is virtually limitless.
The house is enclosed with a lightweight, energy-gathering building envelope made of recyclable plastic film with photovoltaic panels adhered to its surface. PVs harvest energy from the sun and heat is captured in a cavity between layers and either held or released; minimizing the energy required for heating and cooling. The south facade features glazing with integrated photovoltaic cells, promising further energy independence.
The house was monitored after completion to provide a more complete understanding of the insulative capacities the building envelope, the efficacy of the thermal stack, and the dynamics between outdoor temperatures and the interior environment of the house. Sensors were placed on the west facade and roof read the envelope's surface temperatures. Data collected will be used to further refine the building envelope for optimal performance.
