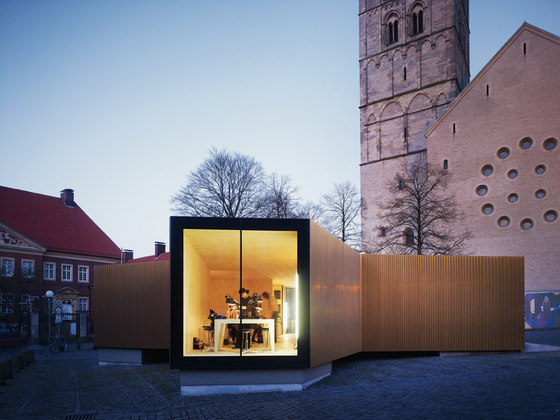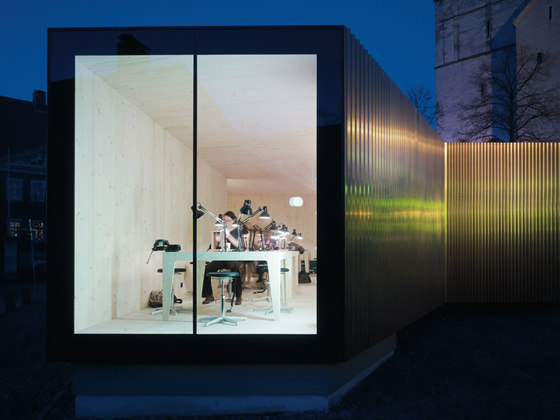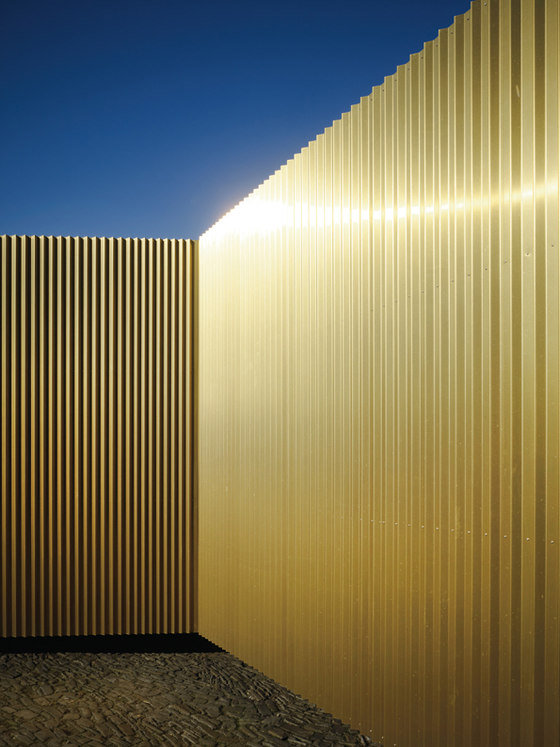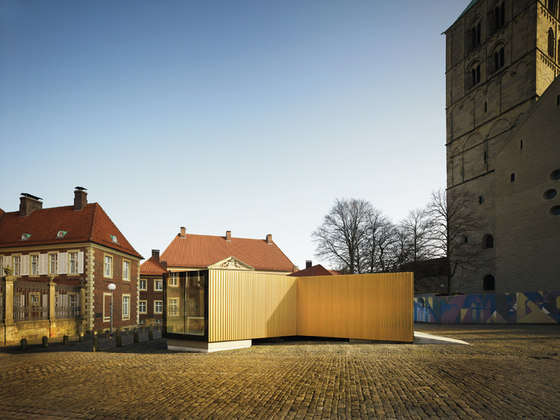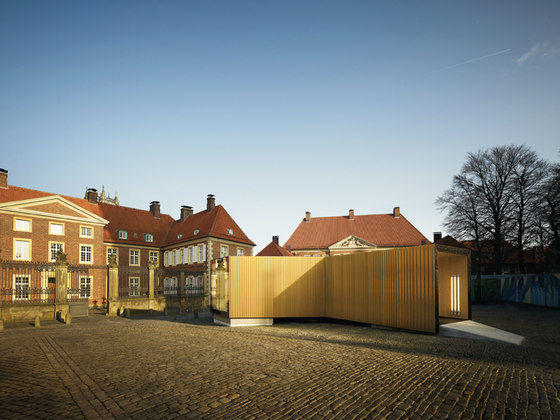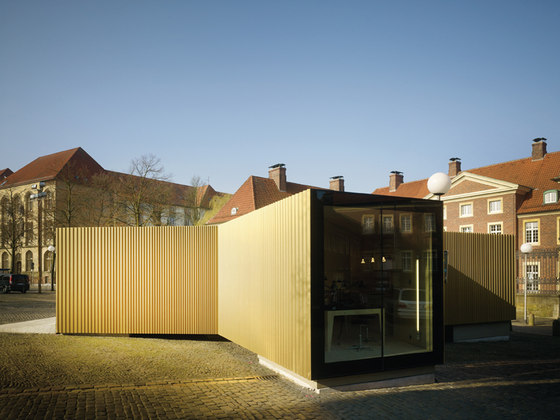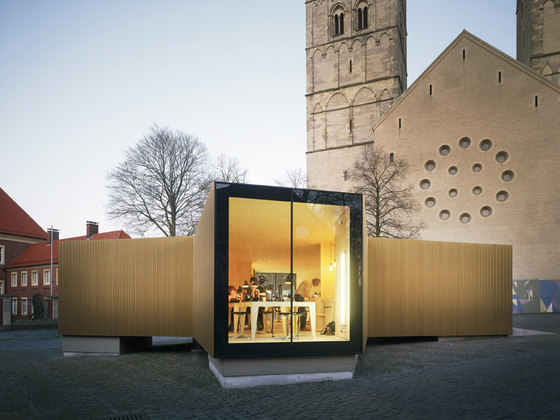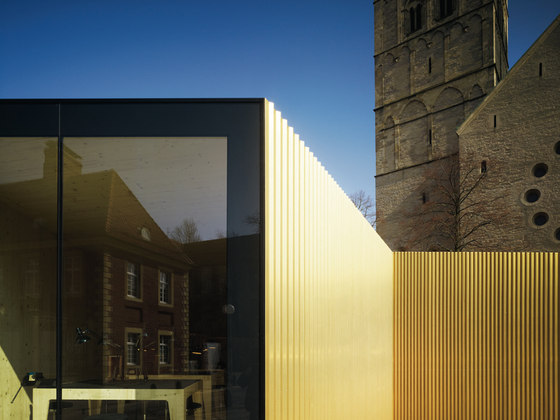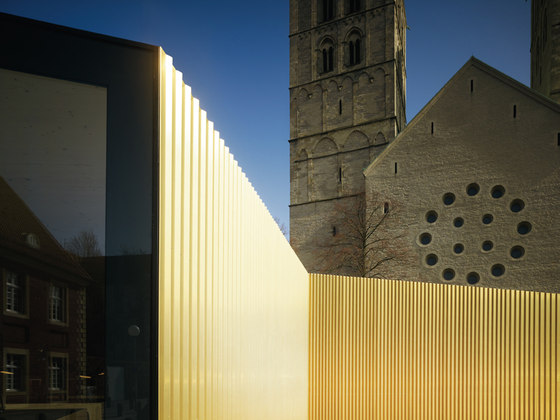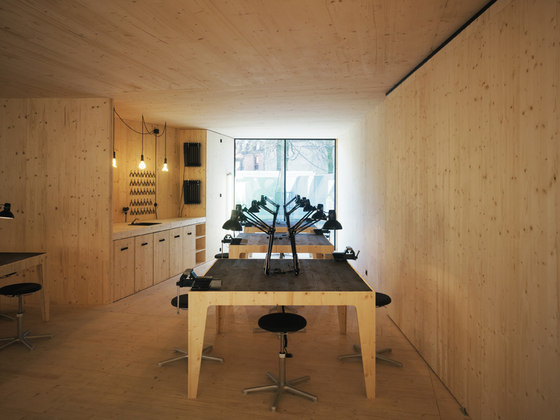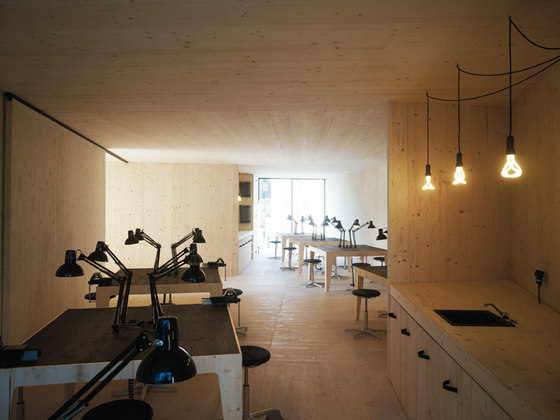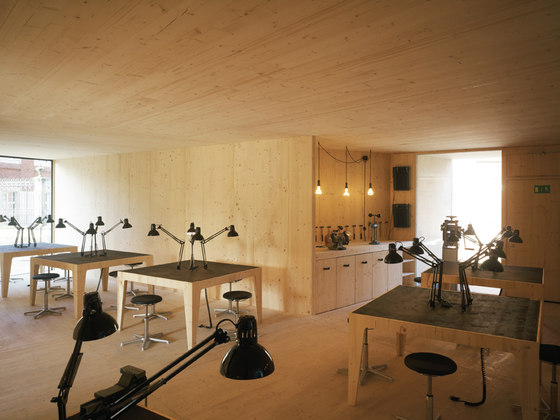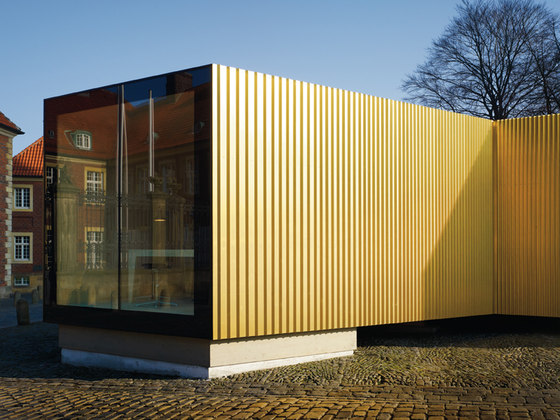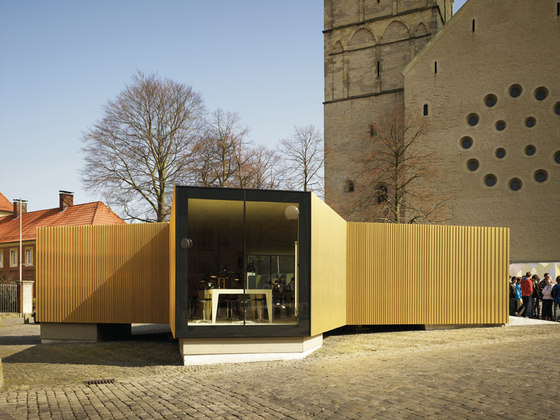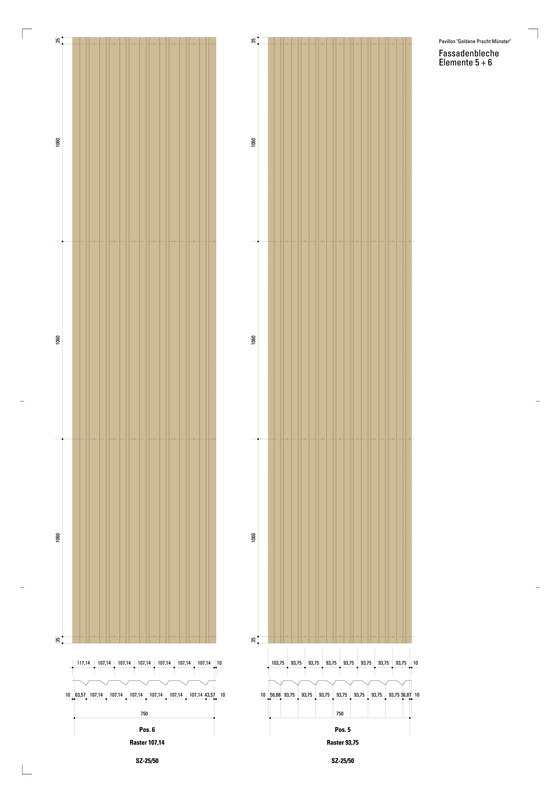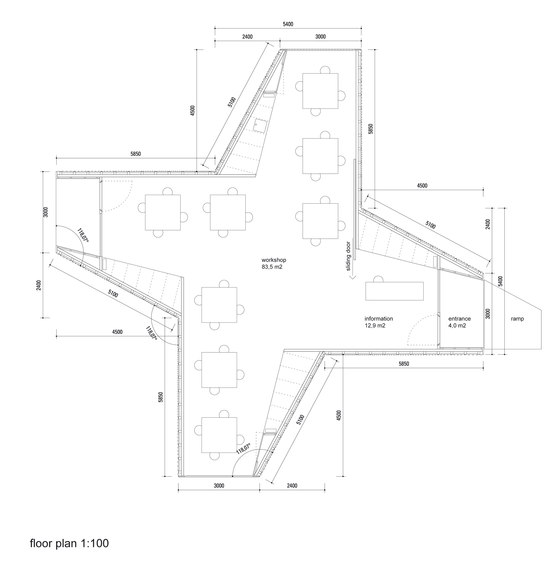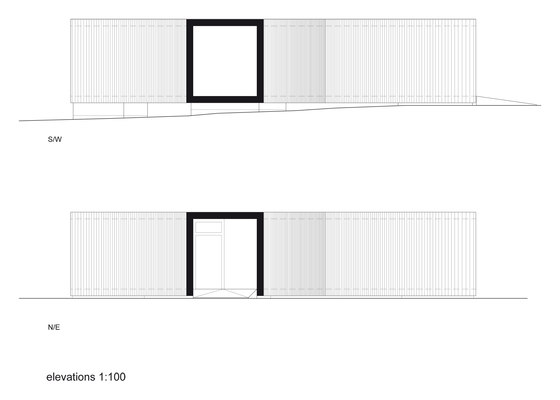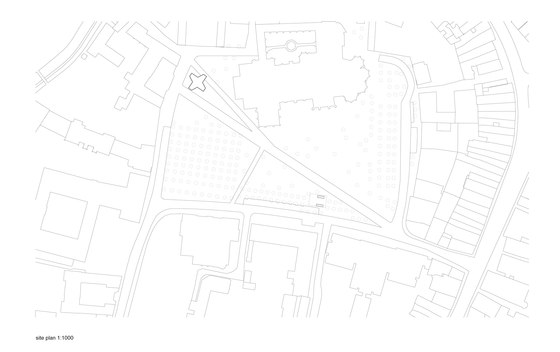A Pavilion for “Golden Splendour”
The New Golden Age in Münster, Westphalia: a pavilion covered with gold-coloured metal has been erected at a prominent spot on the central Domplatz in front of the city’s Cathedral to mark with its impressive design and functionality a very special event. In the exhibition Golden Splendour: Mediaeval Treasure Art in Westphalia, the LWL State Museum for Art and Art History in conjunction with the Diocese of Münster and the Wilhelm University is presenting through to May 28th, 2012 the first-ever comprehensive and multi-faceted collection of objects of this kind. The temporary pavilion sets a contrast of modernity against the historic city centre, connecting the exhibition venues in the museum and the Cathedral Art Chamber. Functioning as a ‘living workshop’, as a centre hosting educational workshops on art that are being held parallel to the exhibition, the pavilion is far more than fit for purpose. It is a real shame that it will have to be dismantled again in June.
The Project
A temporary pavilion to communicate an art event is not exactly new to Münster. Five years ago, modulorbeat created a similar type of building for the 2007 skulptur projekte, and that, too, was immediately adjacent to the State Museum. The pavilion attracted a great deal of attention, not least due to its extraordinary design. The gold-coloured copper alloy used for both projects enabled interesting and, from an optical point of view, exceptionally innovative metal facade solutions – which is of course in perfect harmony with the theme of the current project.
The pavilion for the “Golden Splendour” exhibition is the result of collaboration between the msa (Münster School of Architecture) and the firm modulorbeat. Headed by architects Marc Günnewig and Jan Kampshoff, a team, originally of 33 students, developed various outline draft designs for the construction. In the end, a jury decided in favour of the “golden solution”, a building in the shape of a star that in its top view is reminiscent of a stylised cross, and with upright verticals and the exterior clad all round, except on the end walls, with the gold-coloured copper alloy. The two end walls providing one visual line are made of seamlessly fitted glazing, The structure features a wind-break on one end and a loggia set into the other, and the end walls that create the second visual axis harbour the entrance door facing the Domplatz and opposite, the emergency door. So from the outside, the pavilion building has an exciting, homogeneous appearance that arouses curiosity, especially because of the clear language of the material used.
The individual sections of the gleaming, golden exterior, reminiscent of a bellows, required a special manufacturing solution, which a specialist company in metal processing solutions for architecture and design was able to provide. The irregular wave profile specified by the architects was produced quickly, cheaply and without any fuss due to the special profiling technology the company has developed.
Seen through the glazed end surfaces into the interior, the continuation of the simple, unadorned design can be experienced as completely natural and consistent. The load-bearing structure made of solid wood or cross laminated timber is completely bare, giving the surfaces of floors, ceilings and walls a uniform light wooden glow, and similarly the eight work tables assembled by the project participants themselves from designs by Marc Günnewig. Four people can work at each table, and each table provides basic equipment and individual lighting. The other furnishings are black, to contrast with the light, wooden surfaces. In this way, not only do the integrated table coverings match the black-painted working lamps, but they also make it easy to find small pieces of the valuable precious metals being processed here. Black fabric straps make opening cupboard doors and drawers uncomplicated, while small, simple, black-painted oil radiators provide the necessary working temperature.
Clever angling of the walls has created an intelligent division of the space. Each of the straight walls of the room axes, arranged at right angles to each other, is set against a shorter wall angled slightly outwards. This has created additional triangular usable spaces where rows of cupboards and sinks have been placed, that are integrated flush into the working areas so as to avoid problem zones. A solid sliding door mounted on a roller rail makes it possible to separate the workshop area completely off from the visitor information desk housed in the entrance area, enabling workshops and processing demonstrations to be held uninterrupted by the public.
By the time the pavilion is dismantled in June, it will be showing the characteristic signs of wear and tear both inside and out. Inside, marks on the light, wooden floor will bear witness to the intensity of the work that has been done, while on the outside, the originally brightly gleaming gold-coloured facade material will have matured to a matt brown-gold due to the natural oxidisation enhancing the appearance of the surface. Much too good to be dismantled, and such a pity, but at least it presents no technical problems. The sustainable facade material is 100 % recyclable and so can be used again very soon afterwards.
The Facade Solution
The material processed for the facade of the pavilion, TECU® Gold, is a product by the copper experts at KME, one of the world’s leading manufacturers involved in the development of metal facade solutions and advising on their application. The copper-aluminium alloy, one of many TECU® brand copper materials, proved to have unique advantages for this project: an unmistakeably beautiful surface that could not have been thematically more appropriate, together with ease of processing and complete recyclability. Not to mention the material’s proverbial longevity and excellent economic performance.
The wave structure in the TECU® Gold facade used a special manufacturing solution by MN Metallverarbeitung, a company based in Neustadt in Holstein specialising in special metal solutions for architecture and design. The patented wellTEC® process developed by the firm has made it one of the few processing companies in the world able to create the most diverse individually tailor-made profiles in every kind of metal construction imaginable. So it was no problem at all for them to produce the irregular wave profile specified by the architects to match their individual ideas.
LWL-Landesmuseum für Kunst und Kulturgeschichte, Münster (D)
Planung/Realisation: modulorbeat ambitious urbanists & planners, Münster (D) in Kooperation mit Studierenden der msa | münster school of architecture
Team (Umsetzung): Marc Günnewig und Jan Kampshoff mit Hélène Bangert, Andre Becker, Rainer Borgmann, Daniel Gardeweg, Anne Gerling, Marta Hristova, Frederick Rode, Eric Sievers
Tragwerksplanung: Führer Kosch Jürges, Prof. Dr.-Ing. Thomas Jürges, Aachen (D)
Fassadenwerkstoff: TECU® Gold
Hersteller: KME Germany AG & Co. KG (D)
Fassadenprofil: wellTEC® SZ-25/50’
Metallbearbeitung: MN Metallverarbeitung Neustadt GmbH, Neustadt (D)
Verarbeitung am Bau: Schabos GmbH, Nordwalde (D)
Baumaterial: Nadelholz 40 m3; Beton 10m3
Holzbau: H.Schoster GmbH & Co. KG, Münster (D)
Fensterelemente: Niggemann GmbH + Co. KG, Münster (D)
Türelemente: Tischlerei Wieskötter GmbH & Co. KG., Senden (D)
Betonbau: Bauunternehmung Herbort, Münster, (D)

