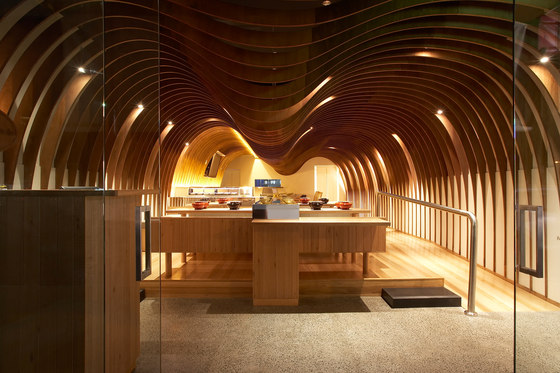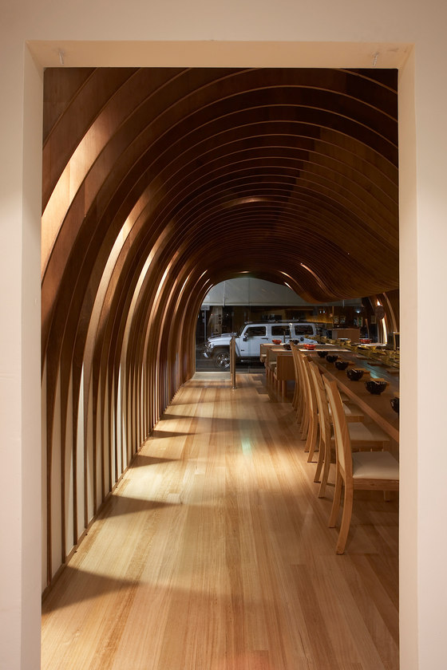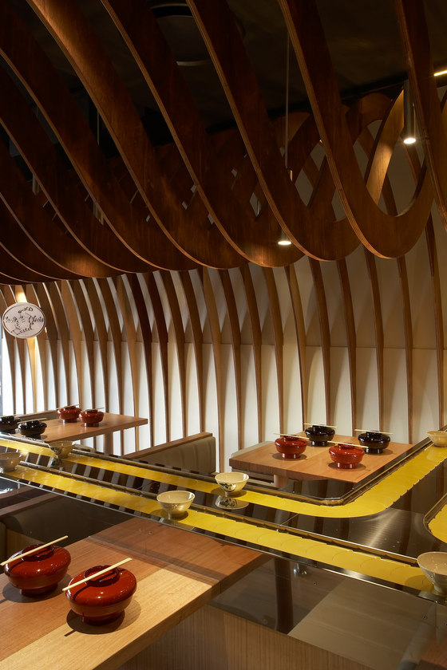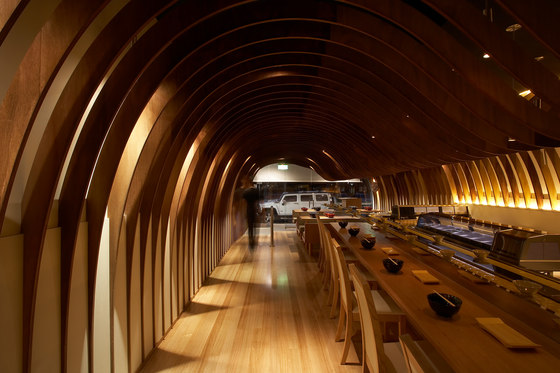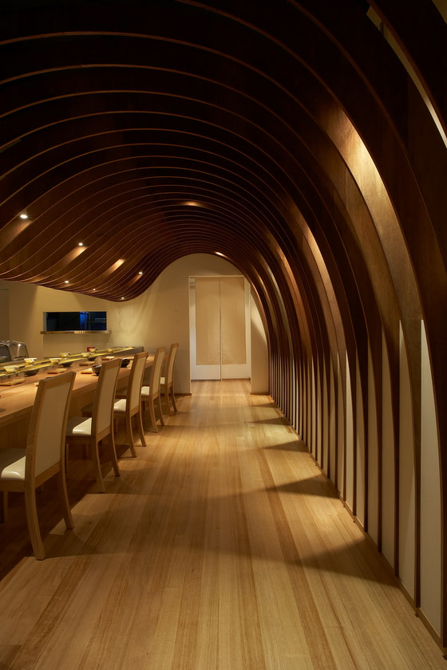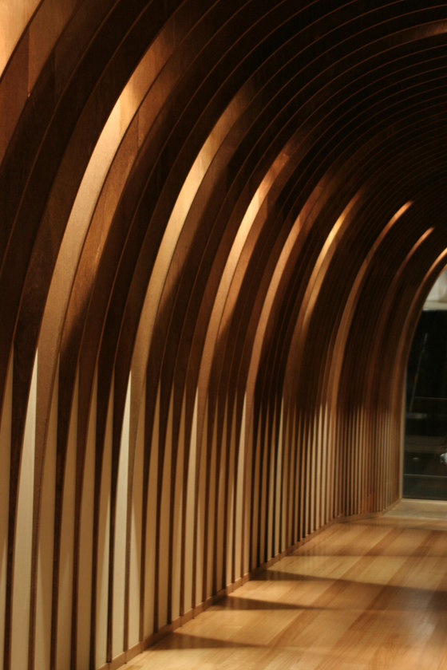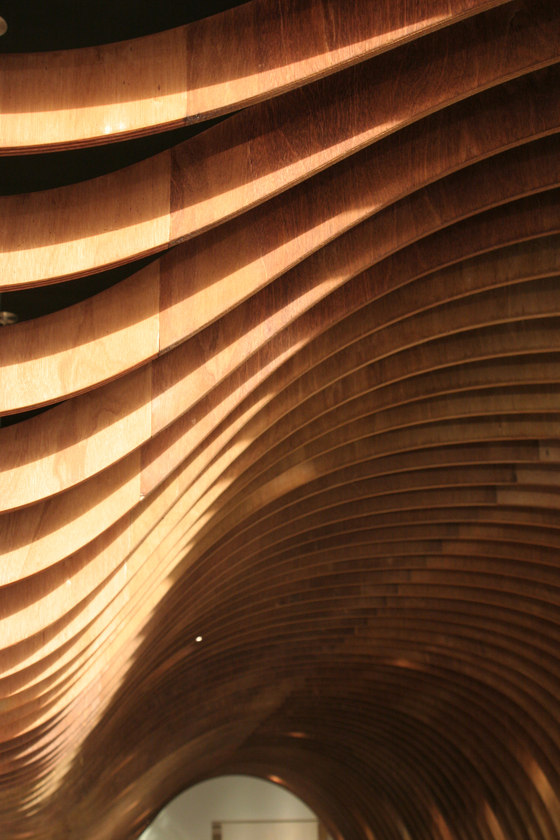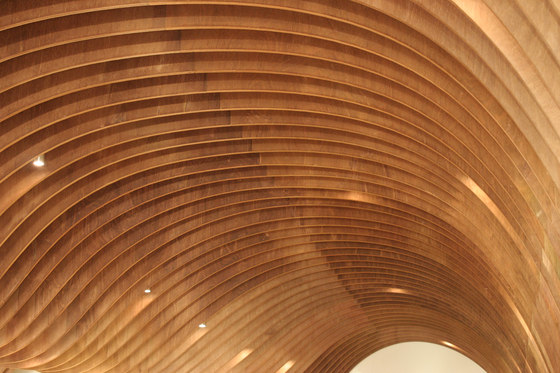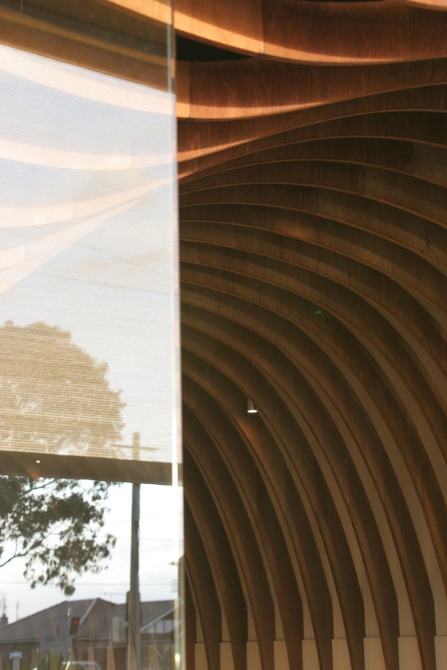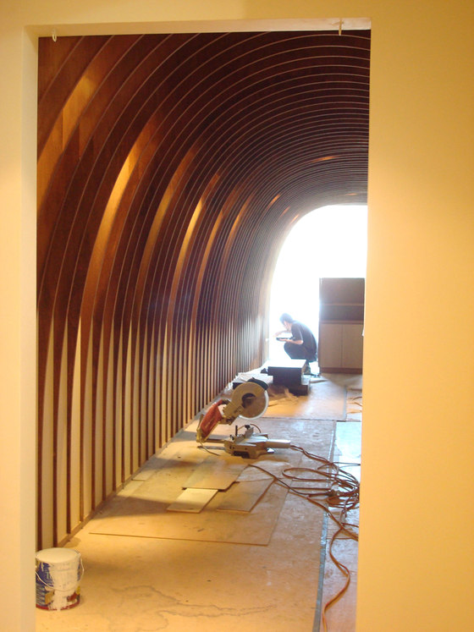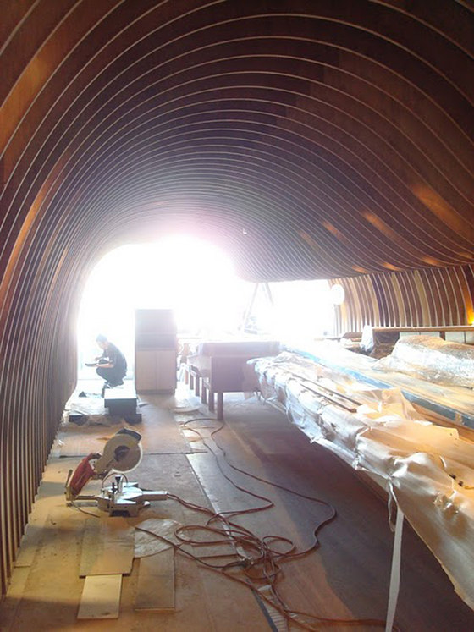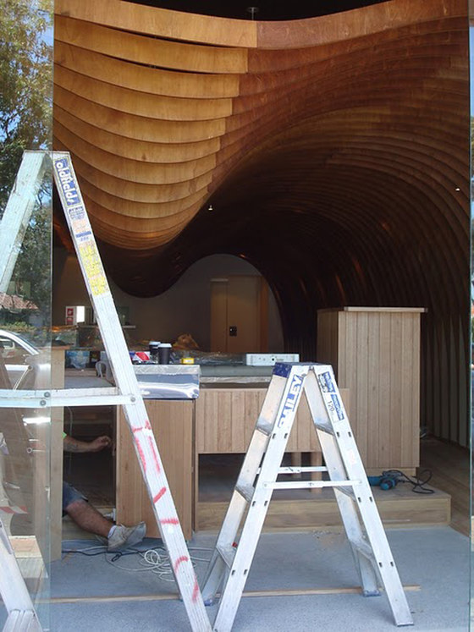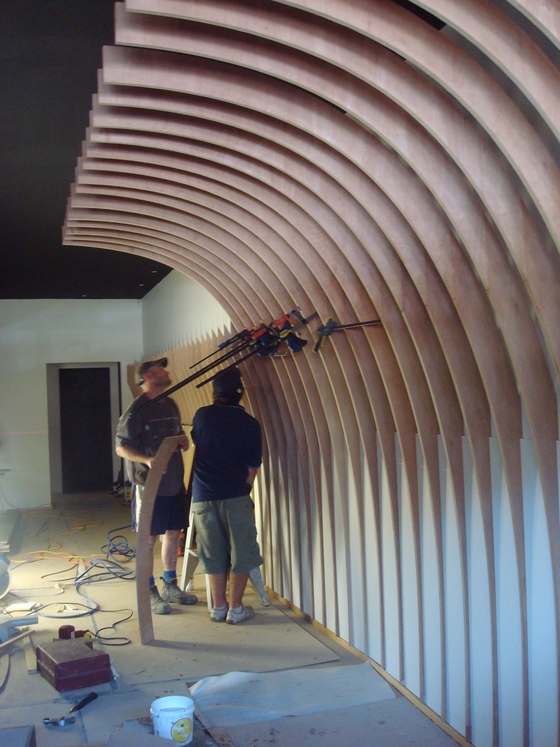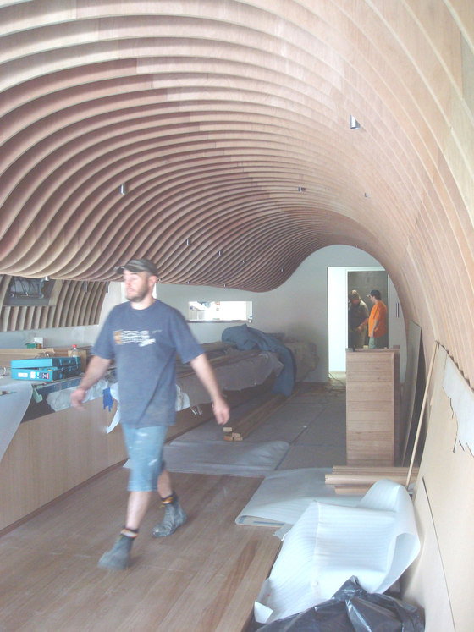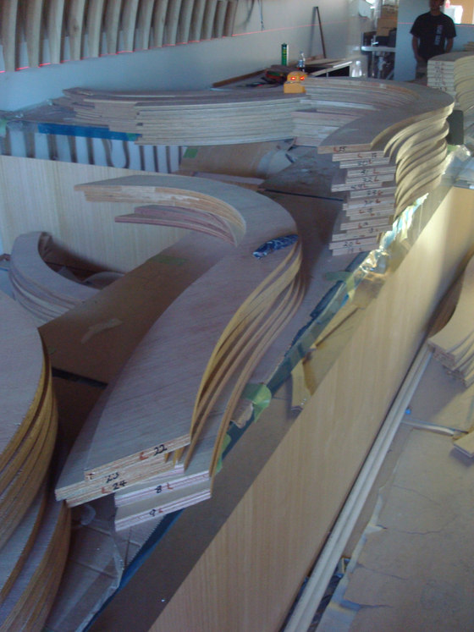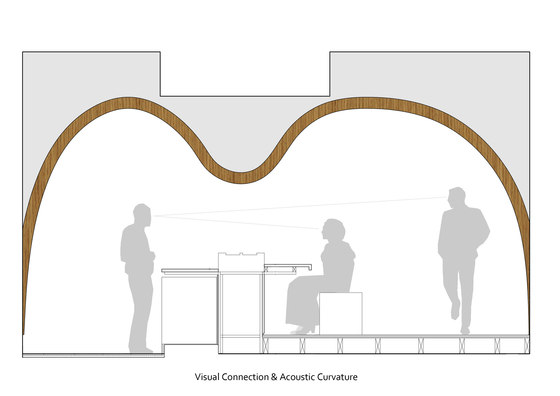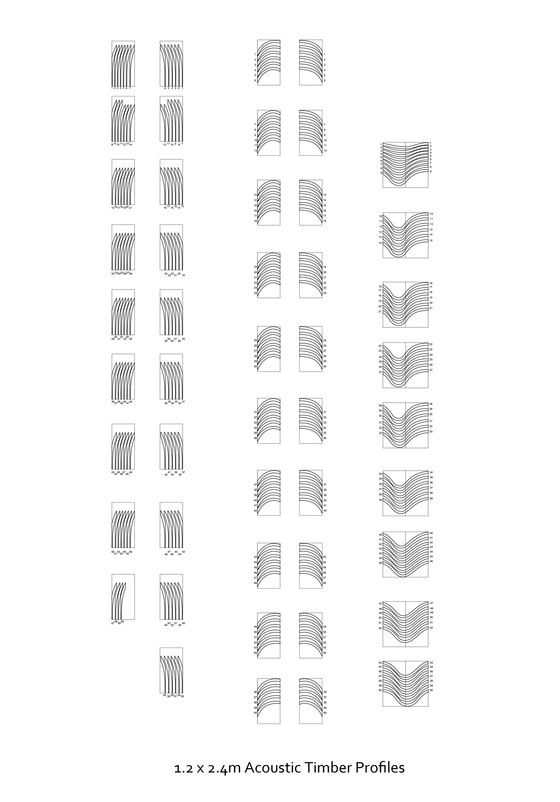We want to change the way we eat and chat in restaurants. The acoustic quality of restaurants contributes to the comfort and enjoyment of a dining experience. We have experimented with noise levels in relation to the comfort of dining and the ambience a cave like environment can create.
The timber profiles generate a sound studio atmosphere, and a pleasant ‘noise’ of dining conversation, offering a more intimate experience as well as a visually interesting and complex surrounding. The series of acoustic curvatures were tested and developed with computer modelling and each ‘timber grain’ profile has been translated and cut from computer-generated 3-D data, using Computer Numerical Control (CNC) technology.
Ever since the opening of CAVE restaurant, the success of the design has been judged by the overwhelming number of people who have come to eat and enjoy this unique dining experience. The CAVE restaurant is more than a simple interior, it has become a ‘place’ of familiar identity, an address among the locals which offers an escape into ‘nature’ from the urban surroundings.
Mr. Yoshiki Matsuoka
Interior Design: Koichi Takada Architects
Construction Team: Bonar Interiors
Building Code of Australia: BCA Logic
Authorities: Randwick City Council, Sydney, Australia
