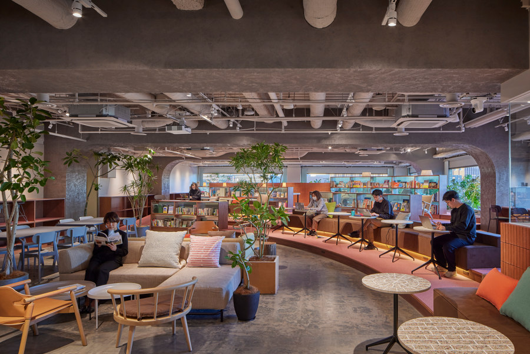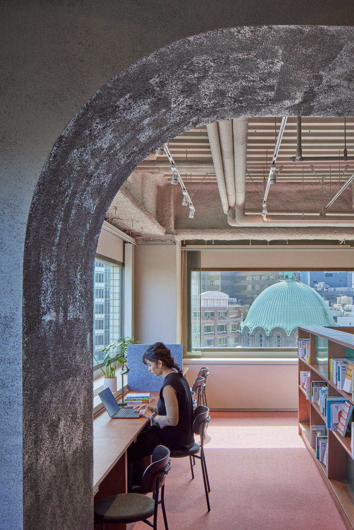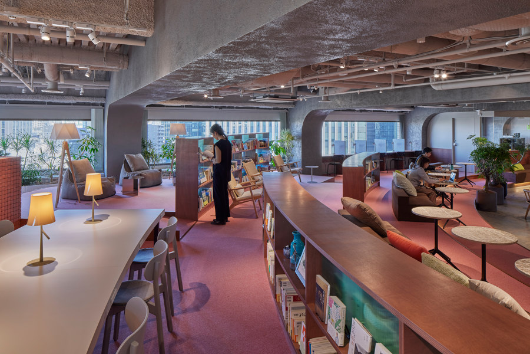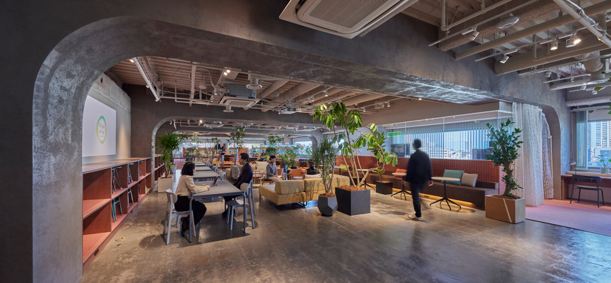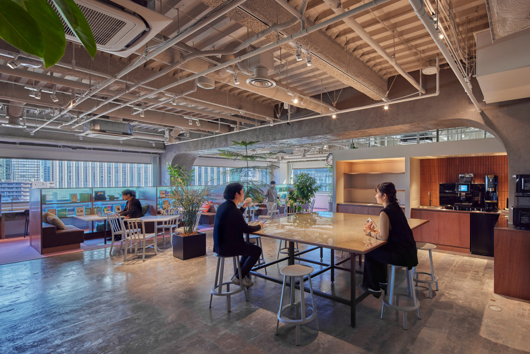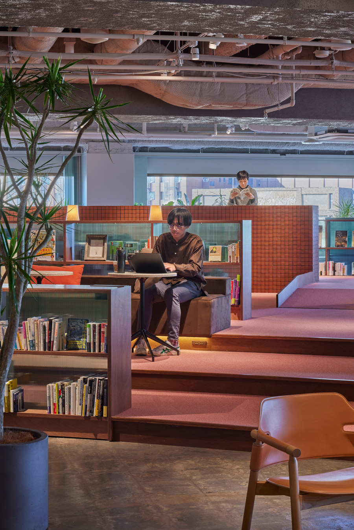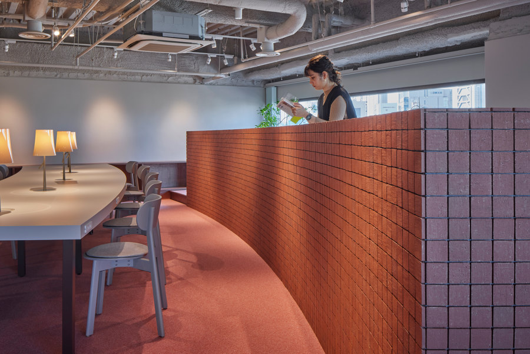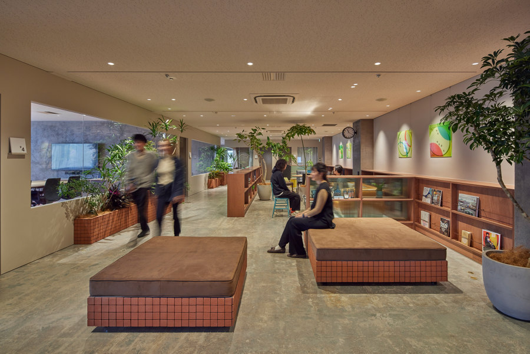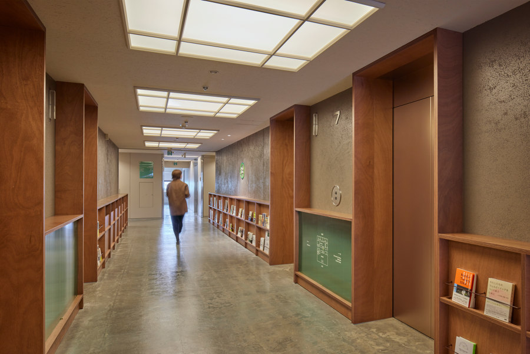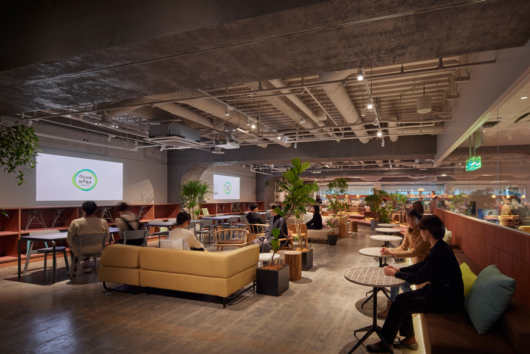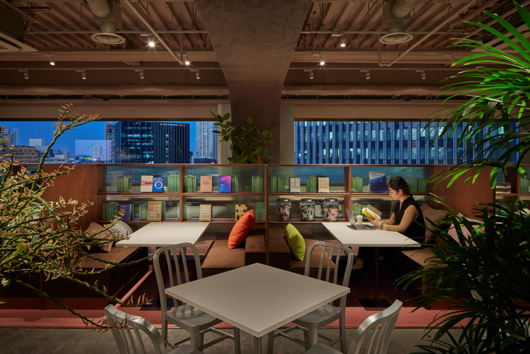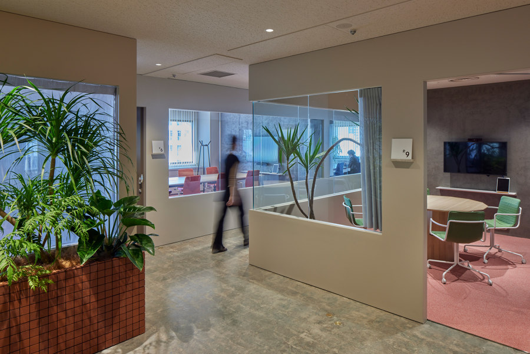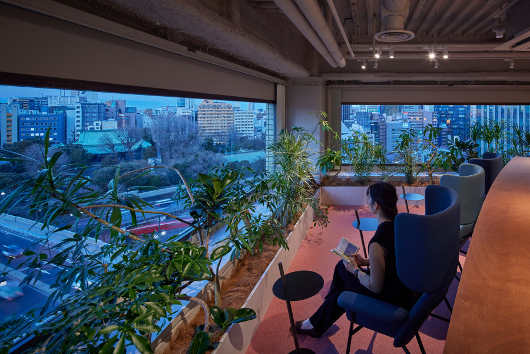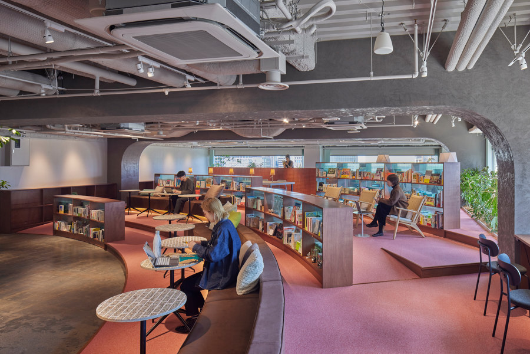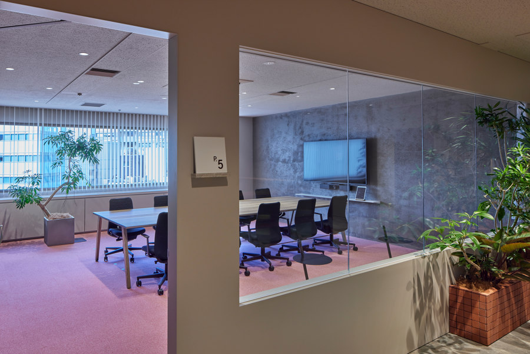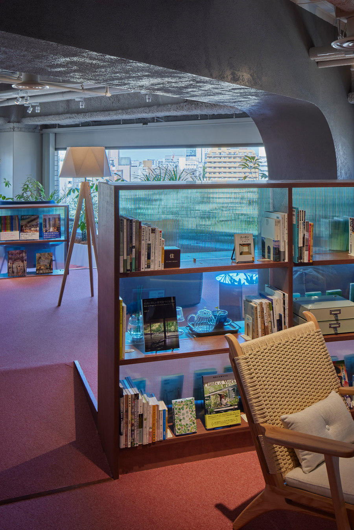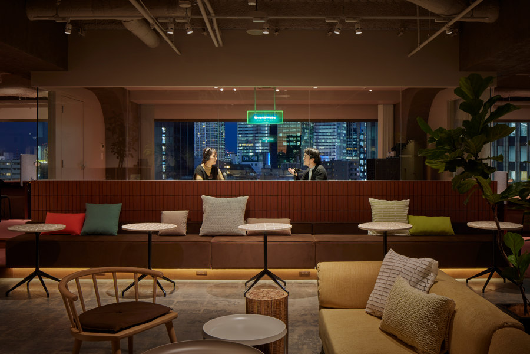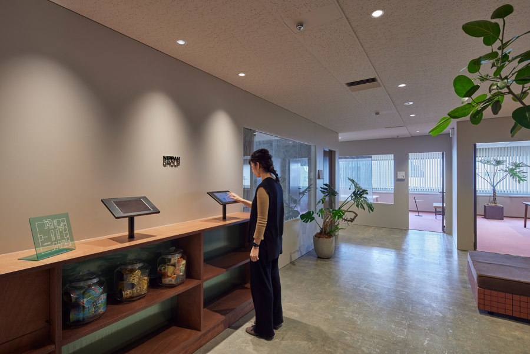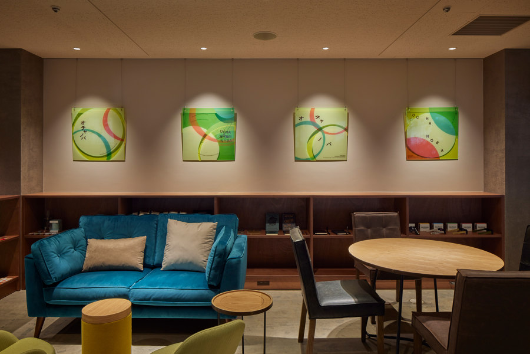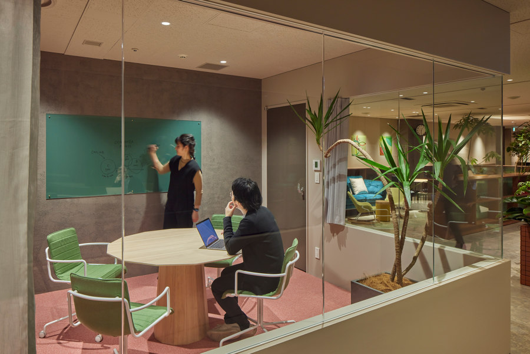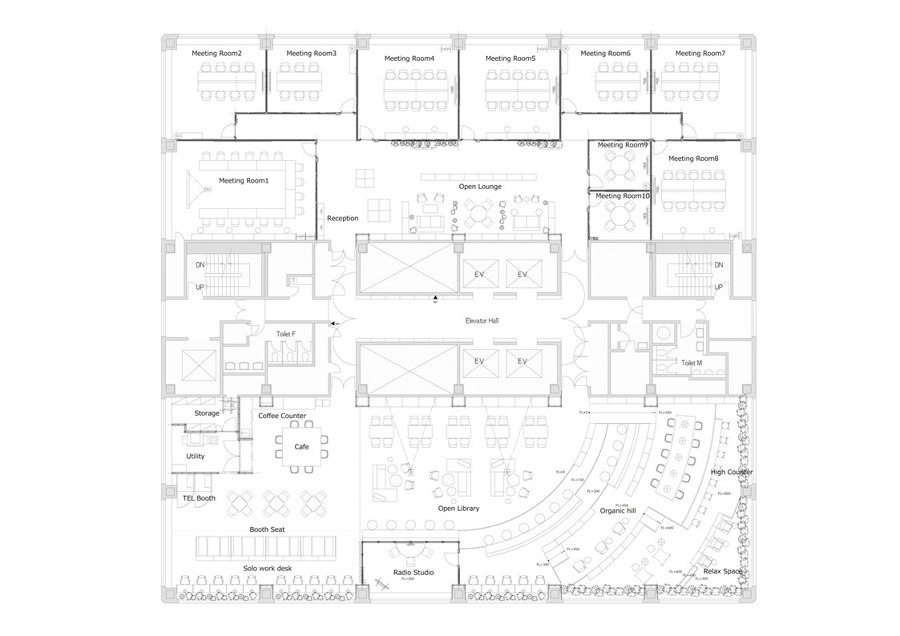An Organic hill - In conventional plain and flat workspaces, people's flows are linear and uneventful. It is difficult for people to meet and new forms of communication to emerge. The bookshelves are often placed on the backside, which makes them harder to recognize and access, and gives fewer chances for people to pick and read a book. To solve the issue, we designed an organic hill. The ups and downs create natural lines of people and stacks of bookshelves as if you see the city view from afar. The ceiling has low arches that amplify depth, creating a three-dimensional and expansive space. Between the arched bookshelves, you will find various spaces in which you can have spontaneous catchups or randomly walk in to find the book. This creates a comfortable, soft, and flexible atmosphere in an office space that tends to be linear and firm. People can feel as if they are lying on the hill.
NIPPAN Group has built the most significant wholesale book business in Japan. For the office renewal project, we planned to create a communication library. The displayed 2000 books were hand-picked by employees, and there is a note from the selector once you open the book. You can find the recommendations, memories, and reasons for choosing the book. Books selected by other employees can be an opportunity to find colleagues with similar interests and create new interactions. When you are stuck in your work, books will provide inspiration and improve the quality of the work. We designed a way of communication and new workstyles through the office library, and this was a leading challenge in Japan.
Sustainable Materials - The hills, bookshelves, and fixtures planned within them were designed with attention to detail. The materials used for this space, such as bricks, wood, green, and a mixture of gravel, are organic and have a unique touch. The circle table has a top that is made from compressed magazines and used paper, and we engrave the patterns from the building facade. The table in the cafe has dried leaves mixed in, which we collected from the building's square.
Inclusive design - For inclusive use, the hill is equipped with a ramp to allow wheelchair users to access the hill. In addition, the height of the bookshelves was planned to be kept low so that all books can be reached, regardless of whether they are for adults or children, men or women, or tall or short. We have prepared a wide variety of places to stay dark, light, open, closed, a place to lie down and read a book, or a place to quickly stand up and work at the counter.
Various functions - We have planned a variety of functions except for the communication library, which was not available in the previous offices. Through these functions, communication can occur both inside and outside the company, people can make new engagement opportunities, talk to each other, and increase the number of friends and supporters.
Design Team:
Lead Architects: Eri Takahashi, Nobusuke Harimura / Kokuyo
