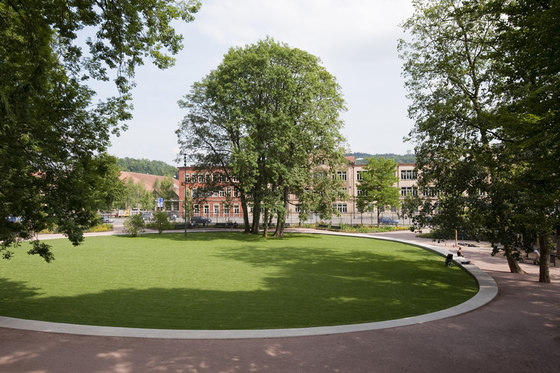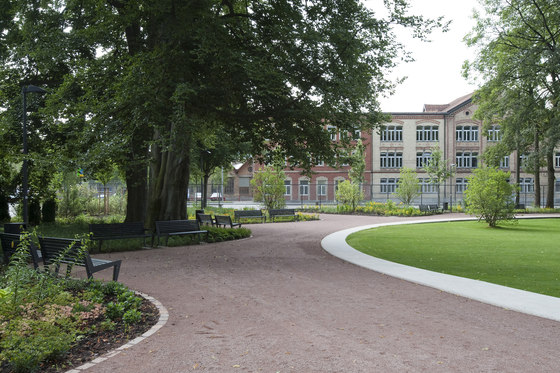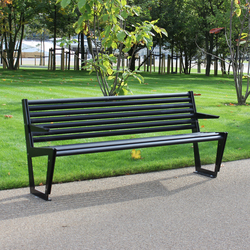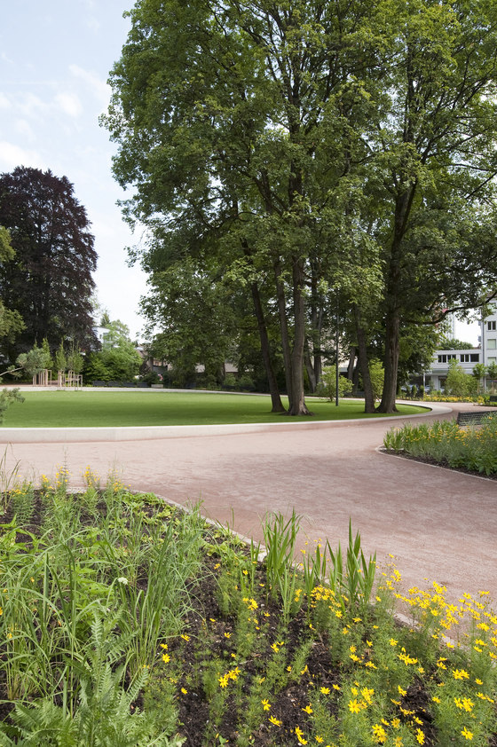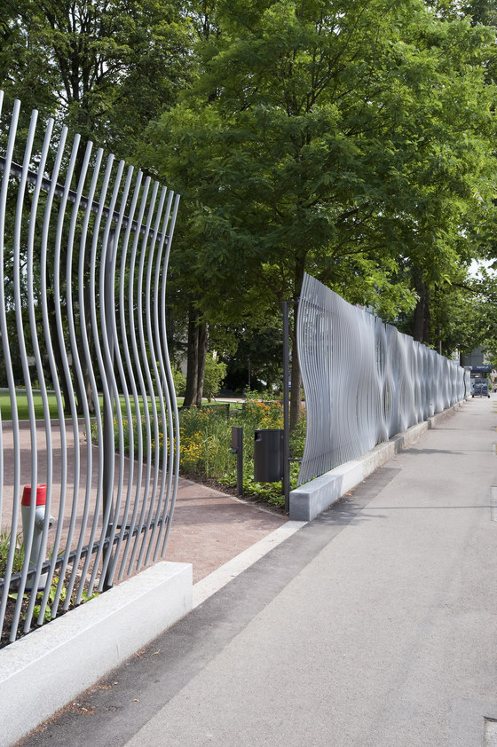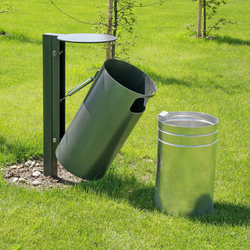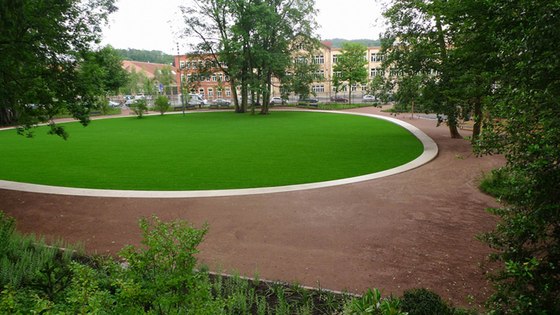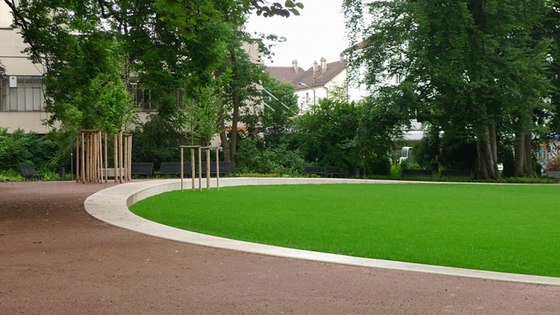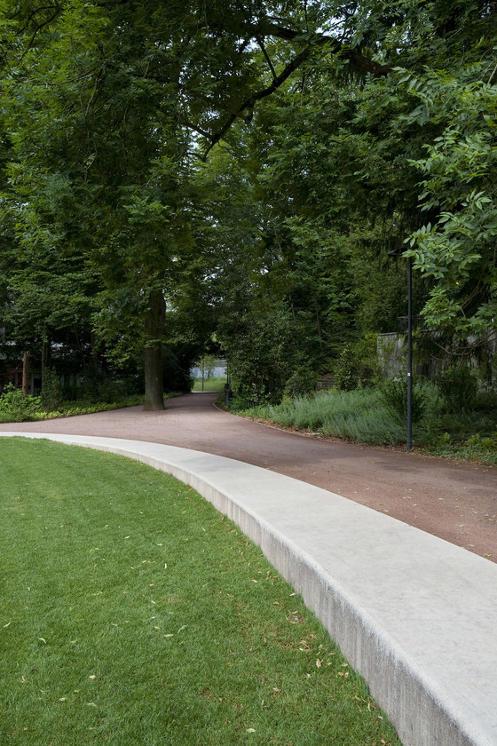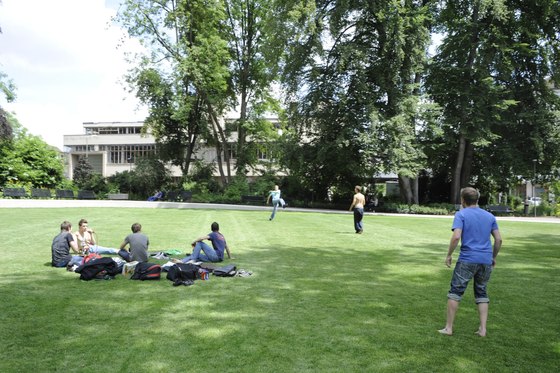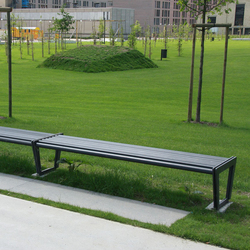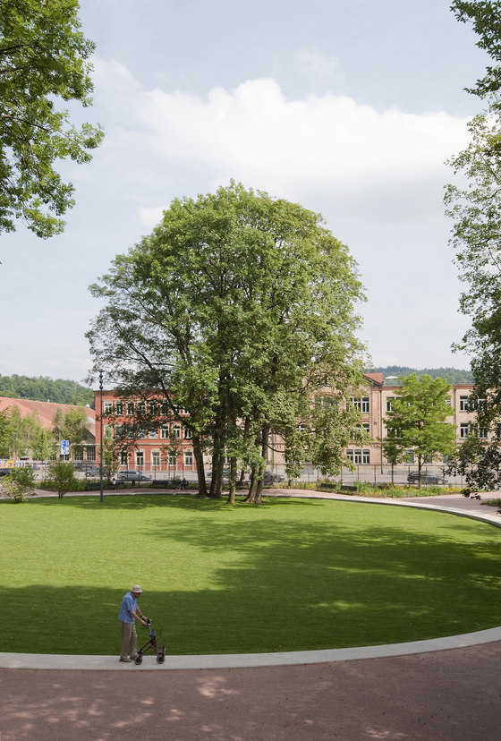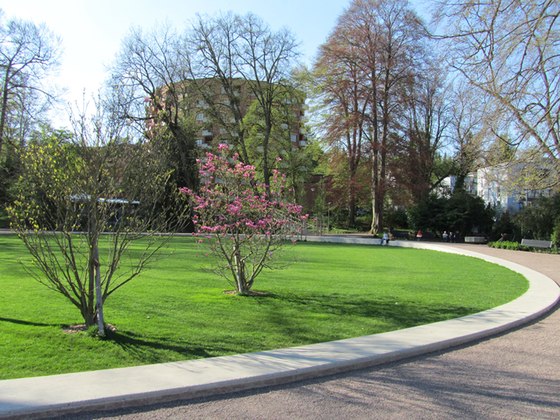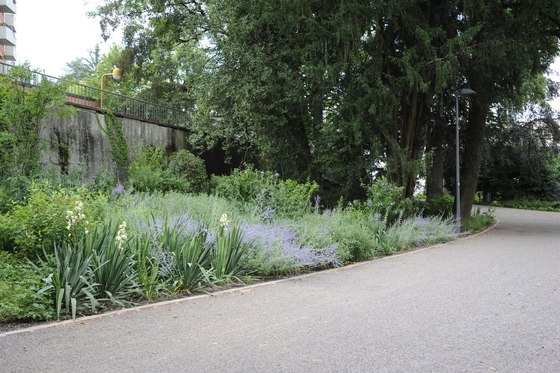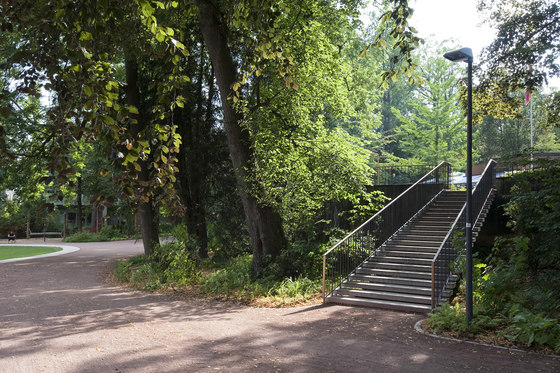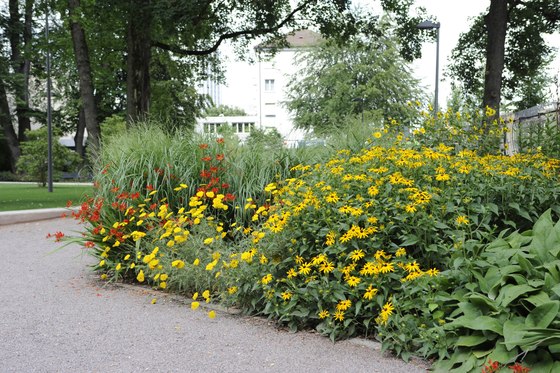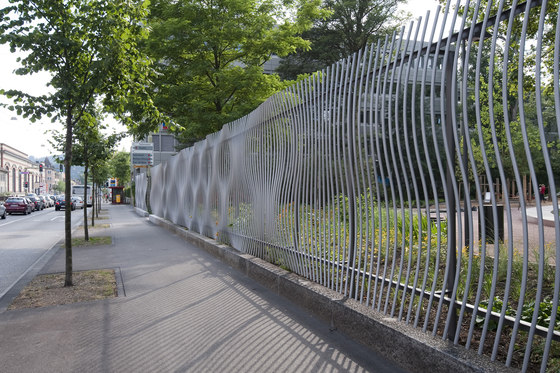The design aims to create a sustainable regeneration of the Brühlgutpark, by reinterpreting the original concept of the picturesque landscape garden - created around 1870 by Conrad Loewe. Few incisive design and ornamental elements bestow the park a distinct identity and relevant to all visitors.
A new flight of steps and restored visual links improve the connection between the park and retirement home, establishing Brühlgutpark as a “Park for All Generations”. The ‘Belvedere’ in front of the retirement home provides views over the whole park. The park itself is conceived as people’s park with distinctive spaces to address the social and cultural diversity of the city quarter.
Pleasureground and Pleasureway
The Social Hub of the Park, the ‘Pleasureground’, is a central lawn defined by a slim concrete ribbon which encircles the space, undulating elegantly between the topography of the ground plane and locally raised levels which form sections of seating. Beyond the edge a ‘Pleasureway’ has been created as a sweeping bound gravel path which expands and contracts in an organic formation its outer boundary to create pocket spaces in which seating benches are located. The choice of a reddish coloured Black Forest Granite aggregate as a top dressed surface compliments the red brick façade of the industrial buildings vis-à-vis of the park
Dancing Fence
Reminiscent of traditional European villa garden fencing, the design of the high boundary fence represents a playful interpretation of the notion of enclosure. A dramatic park façade and entrance is achieved by using curved vertical steel elements which create diffused views into the park, and a kinetic ornamental screen, the rotating tempo of which varies according to the speed of pedestrian and vehicular movement within the street space.
Tree Scenery and Sea of Flowers
A new belt of tree and shrub understorey planting, whose rhythm is defined by the giant trees from the park’s founding period, frames the central space. New planting mixes are themed in groups and related to existing species. The edges of the park are distinguished by a dense shrub belt with evergreen eleagnus, holly, fragrant olive and common box.
The climbing forest - a distinctive play area designed for various age groups, is situated among the trees and shrubs.
City of Winterthur, Municipal Gardens Department
Civil engneer: Dr. Deuring + Oehninger AG, Winterthur
Lighting design: art Light GmbH, St. Gallen
Survey: U. Müller Ingenieure AG, Winterthur
