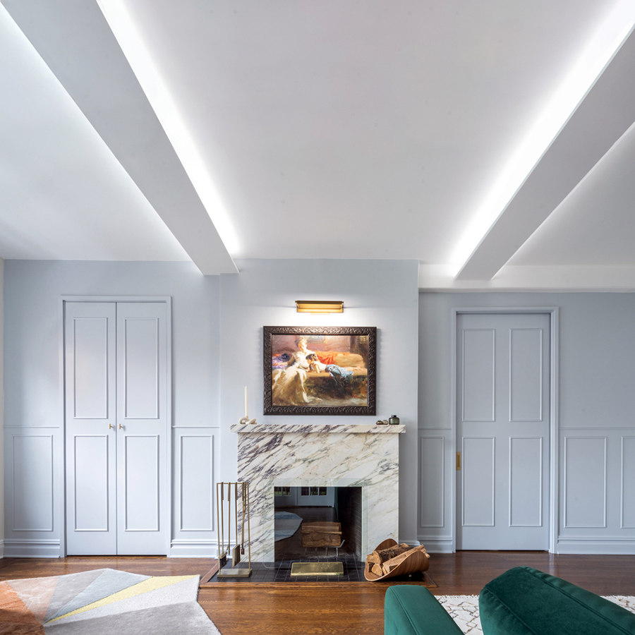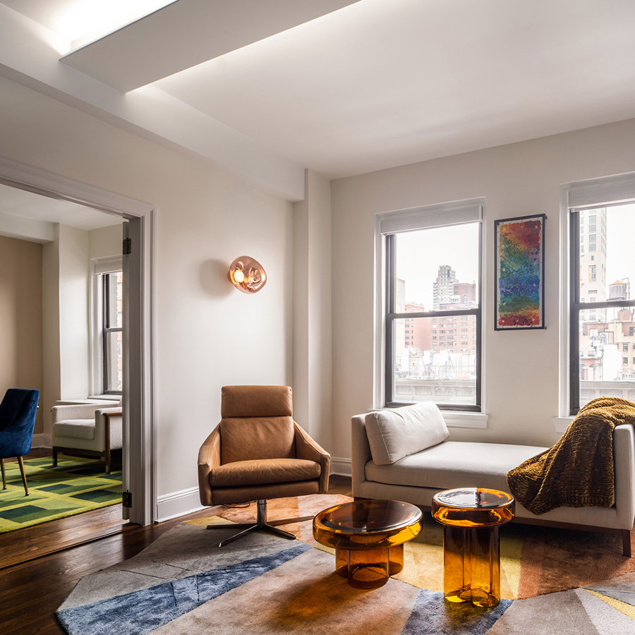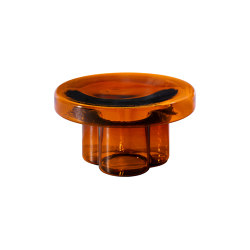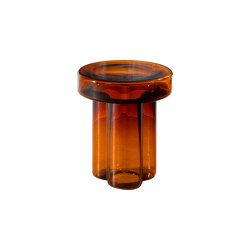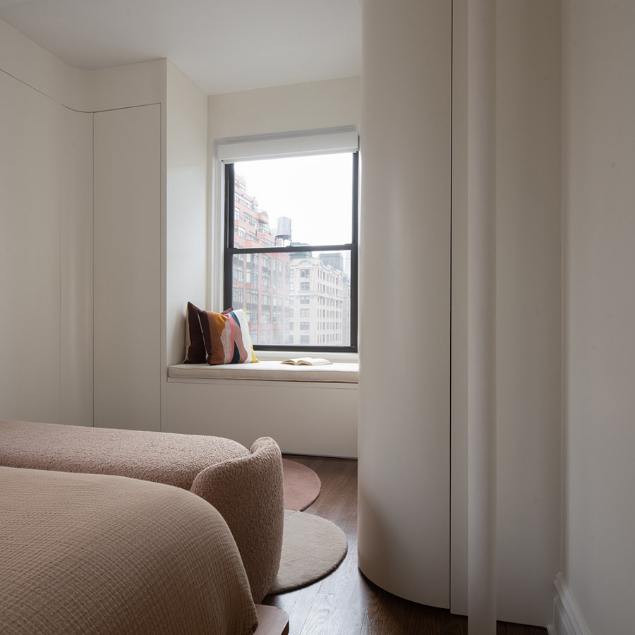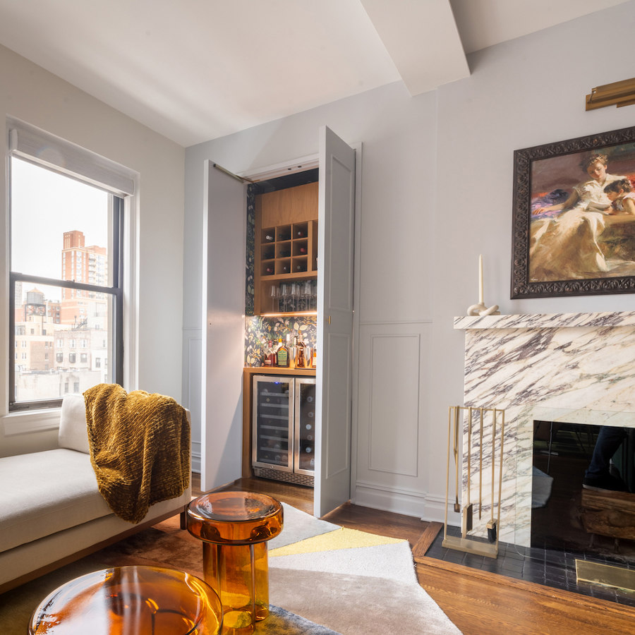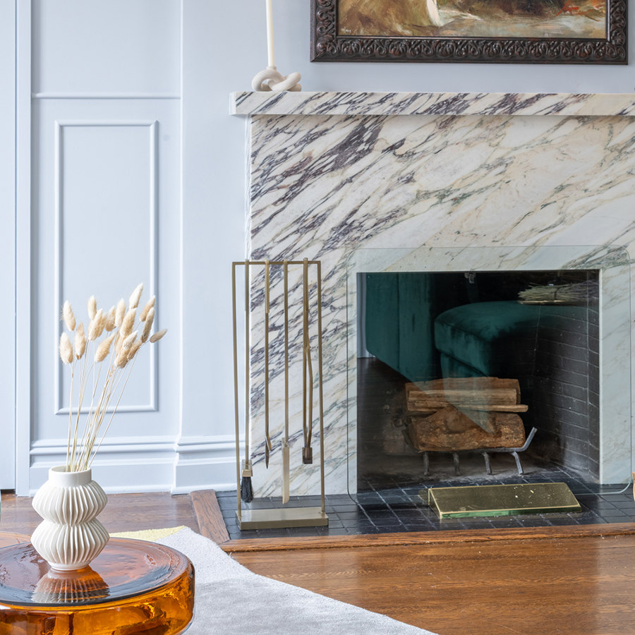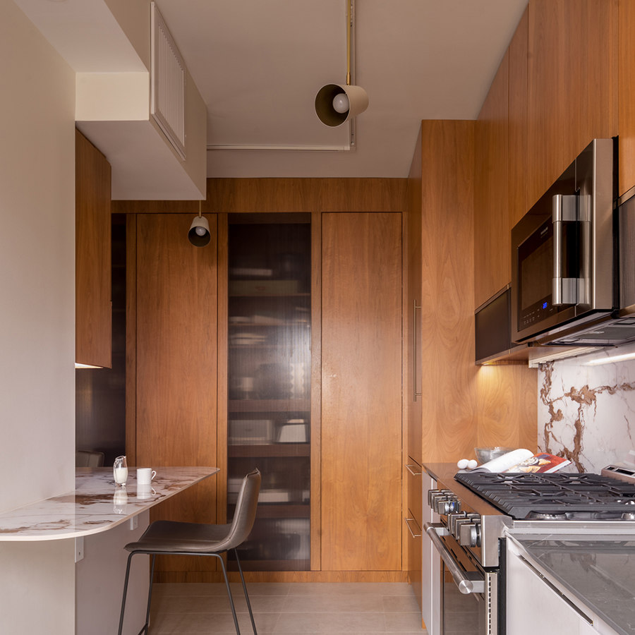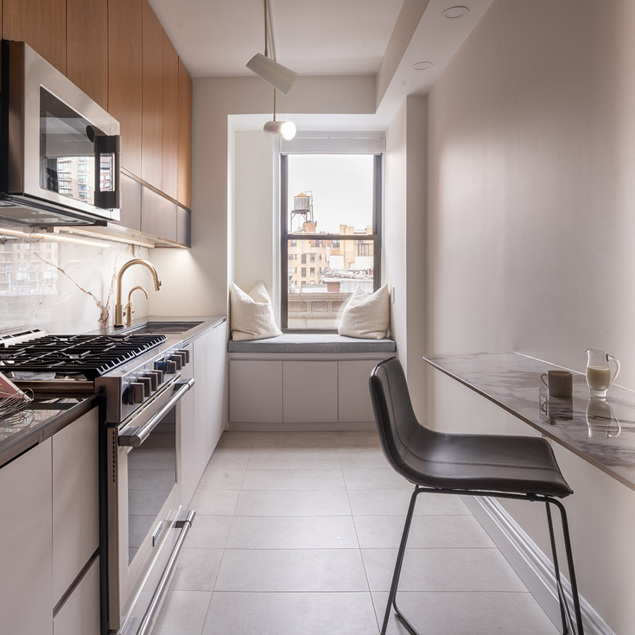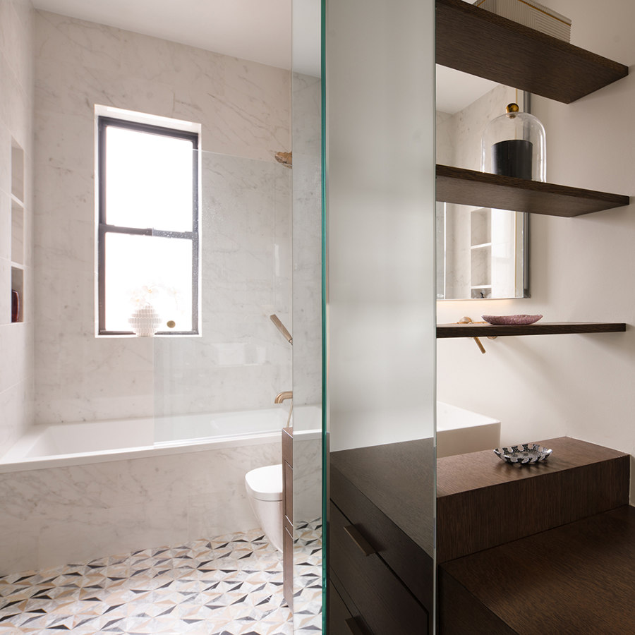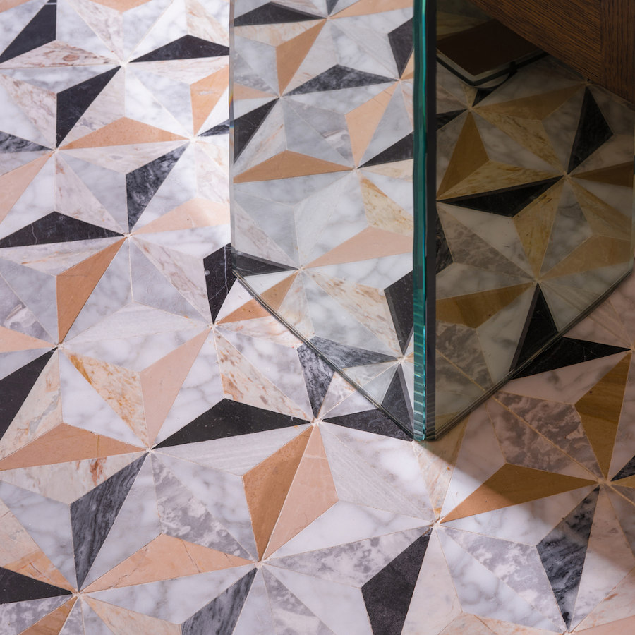Brooklyn-based architecture firm Kyle May, Architect announces the completion of the LNG Apt: a subtle and precise renovation within a historic Upper East Side building designed by the renowned 20th-century architect Emery Roth. In a series of strategic updates within the space, Kyle May, Architect tastefully fuses together the old with the new to create a timeless family home.
Working with the existing space, the original moldings throughout the apartment were kept in select locations, while eliminated in others in lieu of strategic updates. And subtle yet impactful lighting was introduced, for example augmenting the living room beams with thin light shelves to add indirect lighting and render the beams elegantly paper thin.
The kitchen, a highlight of the renovation, is clad in a rich walnut veneer, with bold marble countertops and backsplashes. Adding to its design, the upper cabinets and long array of pantry storage are clad in translucent, back-lit, ribbed resin panels – a material KM,A is known for manipulating in innovative ways for unique solutions that support both aesthetics and utility.
Other details in the space include a reclad marble fireplace and, adjacent to it, a bespoke bar, designed by reconfiguring the main bedroom and taking advantage of unused closet space. This bedroom’s closet then became defined by curved, wrap-around millwork, a creative restructuring that also resulted in the addition of a deep window seat.
From the banquette, which is positioned opposite the bed, views from the window look down onto the bustling city streets of Manhattan. The abutting main bathroom is clad in marble, and features a mirrored column to divide the sink and the makeup counter.
Complete with design touches carefully selected by interior designer Sara Mosele of Sara Mosele Interiors, including collectible furnishings and contemporary lighting that modernize and uplift the historically preserved charm of the space, LNG Apt abounds with practical design details that exceed convention.
Design Team:
Lead Architect: Kyle May Architect
Interior Designer: Sara Mosele Interiors
