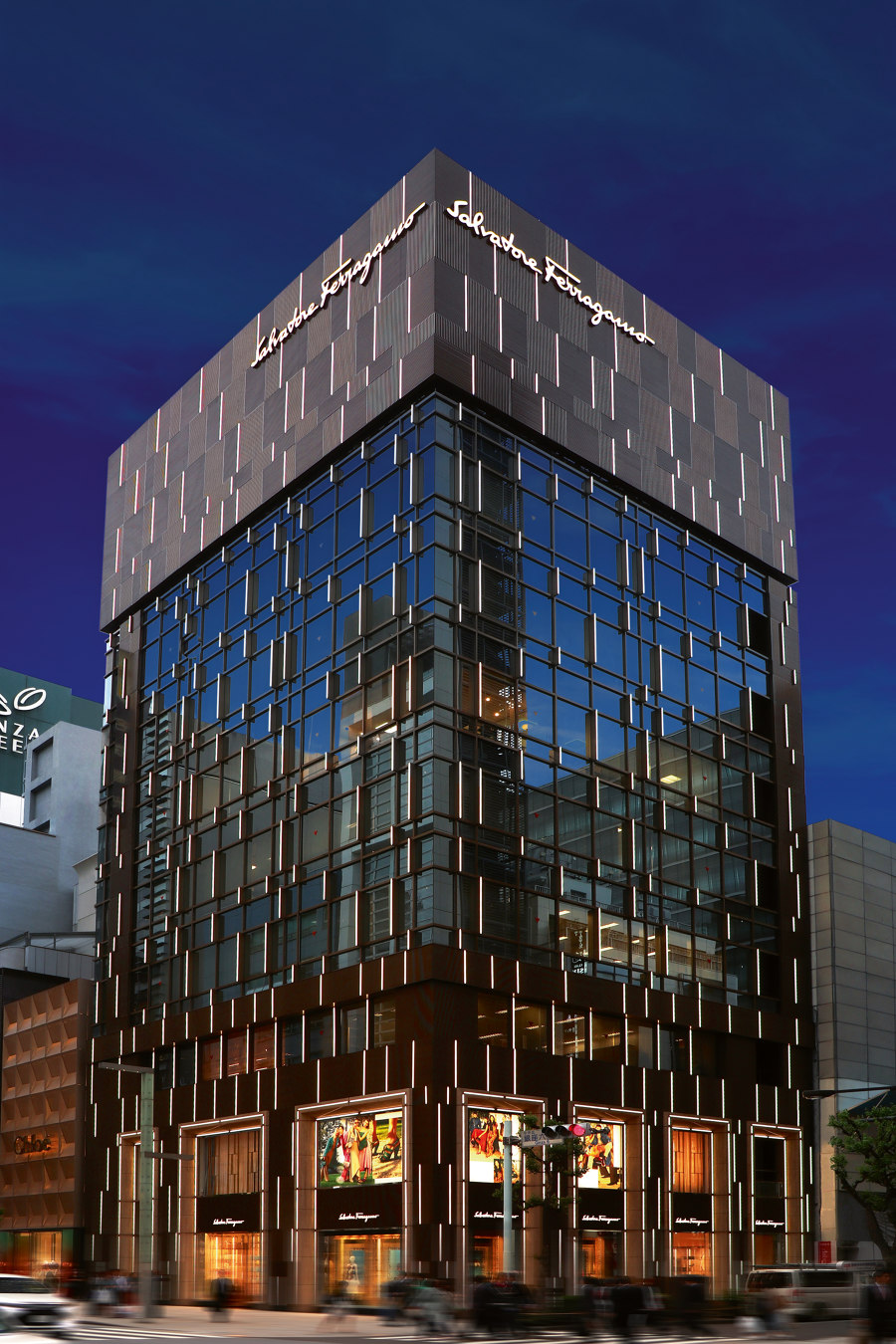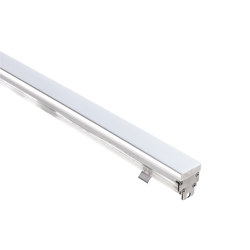Tokyo's exclusive business and high-fashion shopping district of Ginza is dominated by a huge building, an architectural landmark with a linear structure and a square floor plan. This cuboid edifice, with four equal faces, has a reinforced concrete structure and glass cladding. It is the flagship store of Salvatore Ferragamo, one of the world’s leading companies in the luxury sector, and it sits in one of the main roads of the Japanese capital, covering a total area of approximately 600 square metres.
It is the Florentine brand’s largest store in Japan today. Spread over three floors, the store offers the entire range of the brand’s men's and women's collections, from clothing, footwear and accessories to jewellery, make-up and perfumes. The space on each floor is divided into interconnecting rooms, to create the feeling of a friendly, welcoming environment, with a balanced mix of classic Italian design and references to different periods, from the ’30s to the ’50s.
The entire building was recently the subject of a project to renovate the external facades, involving the collaboration of Salvatore Ferragamo HQ Store Planning with the Milanese lighting design and consultancy Flux cs. This well-established synergistic relationship has been developing lighting concepts in the retail sector for some years now.
To support the project, L&L Luce&Light’s lighting solutions were tailored to satisfy specific needs raised by the Ferragamo architects. The building’s lighting underwent a complete redesign in respect of the construction details, and it was essential to be able to install lighting fixtures with mounting systems adapted to the Japanese anti-seismic regulations. RIO 2 19W/m, 3700K outdoor linear profiles with diffuse optics were used in different bespoke lengths, so they could be matched up with the geometric segments of the walls and windows.
From a qualitative point of view, the L&L fixtures played a fundamental role in the project’s success thanks to their light uniformity and the possibility of creating different lighting effects – some areas of the facades are managed via a control system that produces a variety of lighting scenes throughout the day and the different seasons. The company’s technical department was an active part of the project and followed the entire process, from the development of custom-made products through to compliance with regulations.
Light Planning
Salvatore Ferragamo HQ Store planning in association with Flux cs Studio
Property Owner
Salvatore Ferragamo



