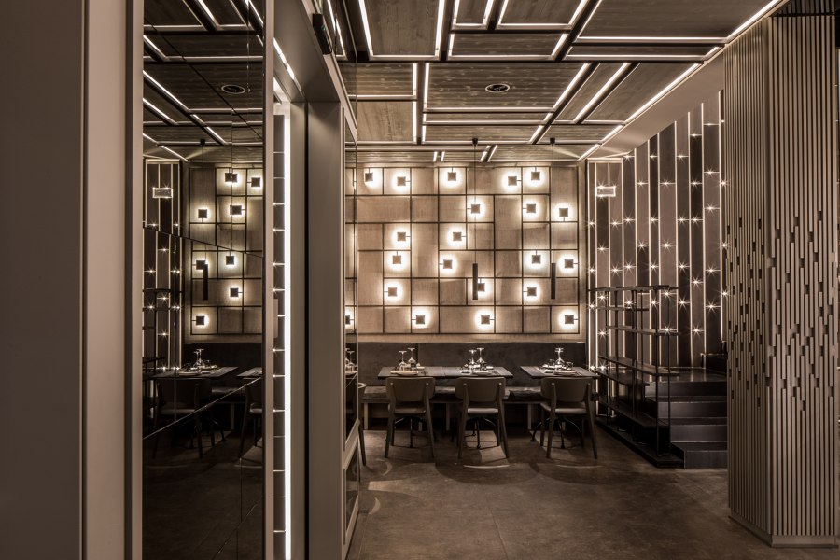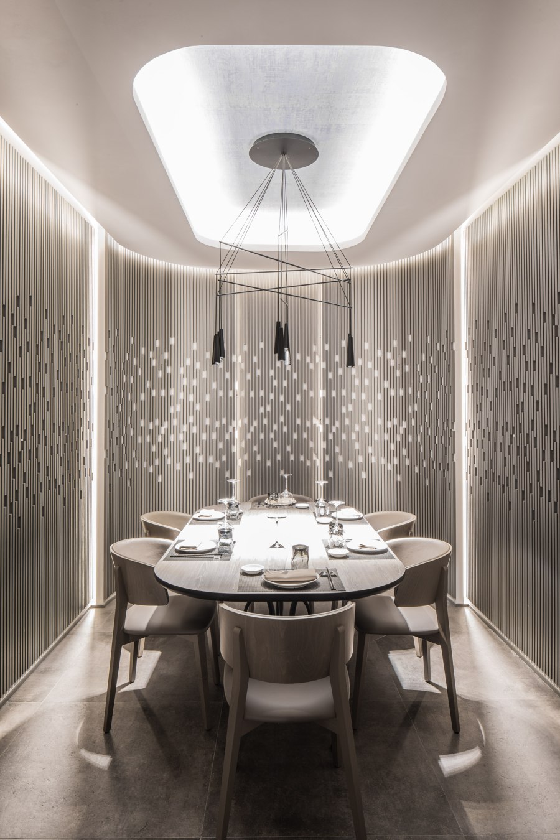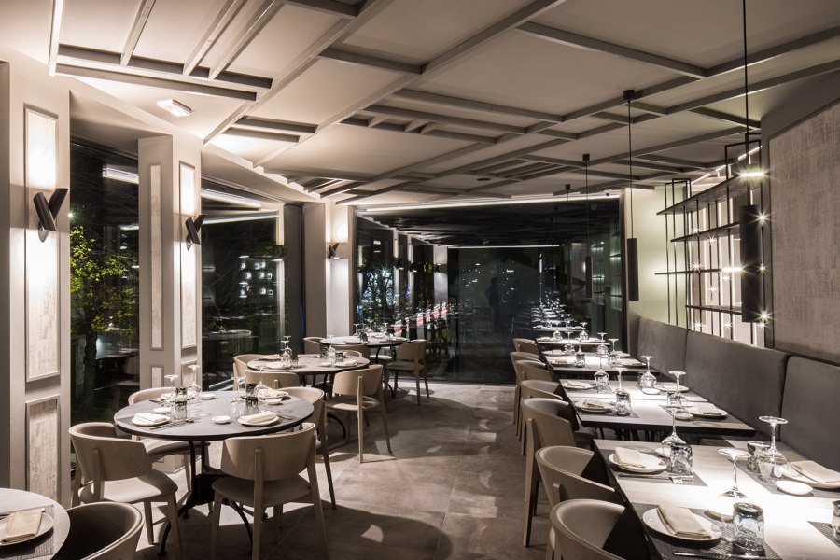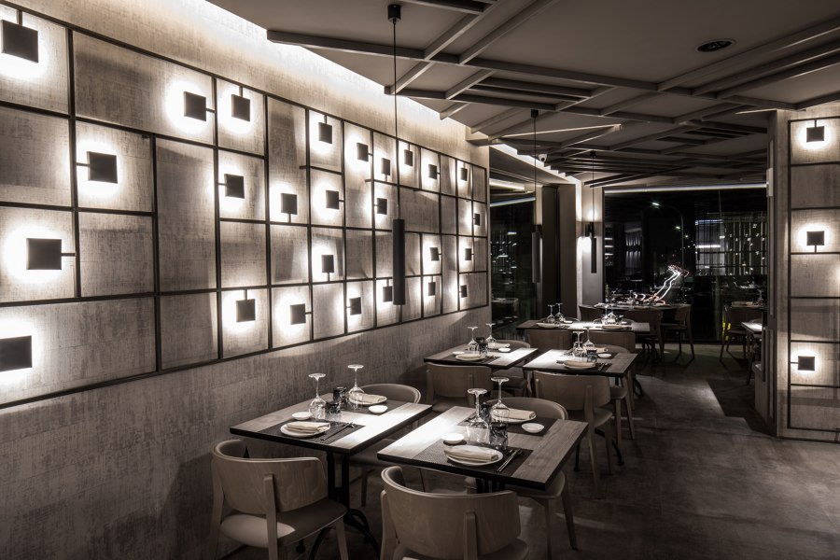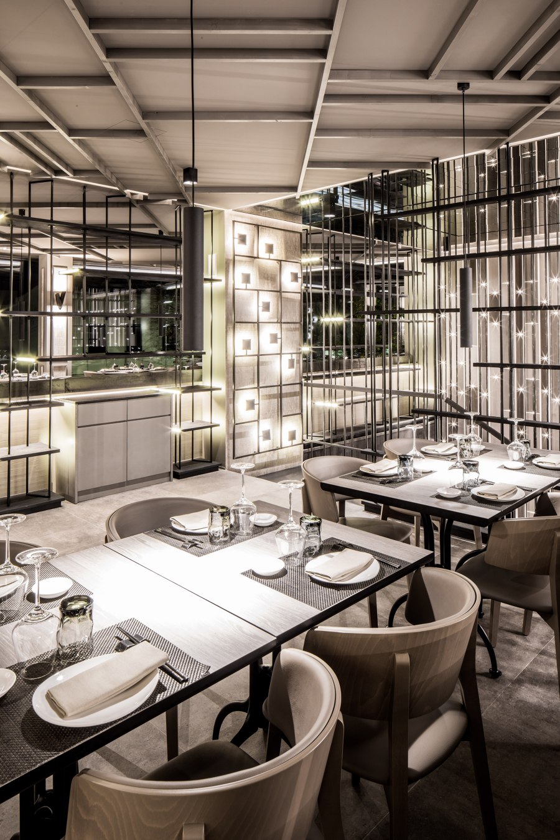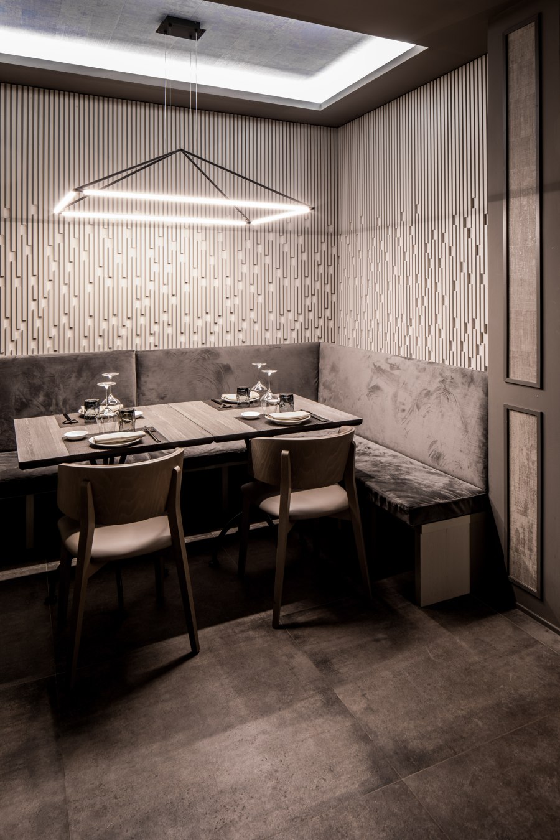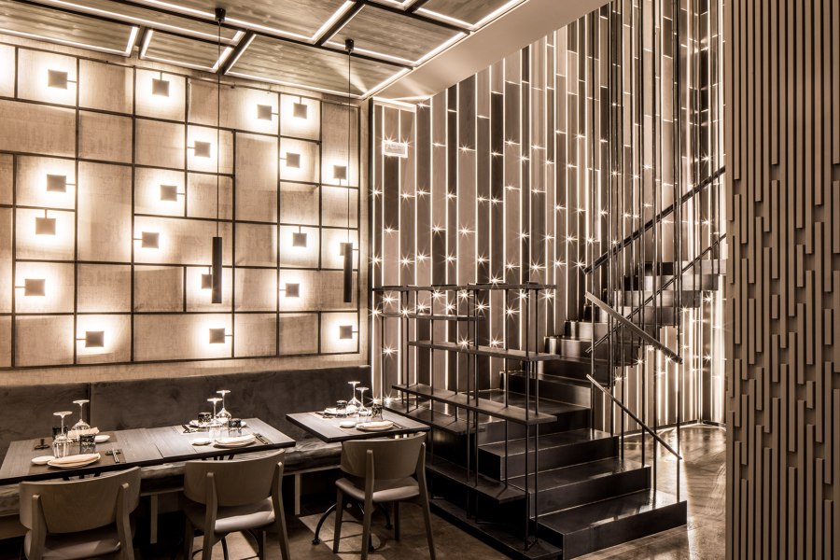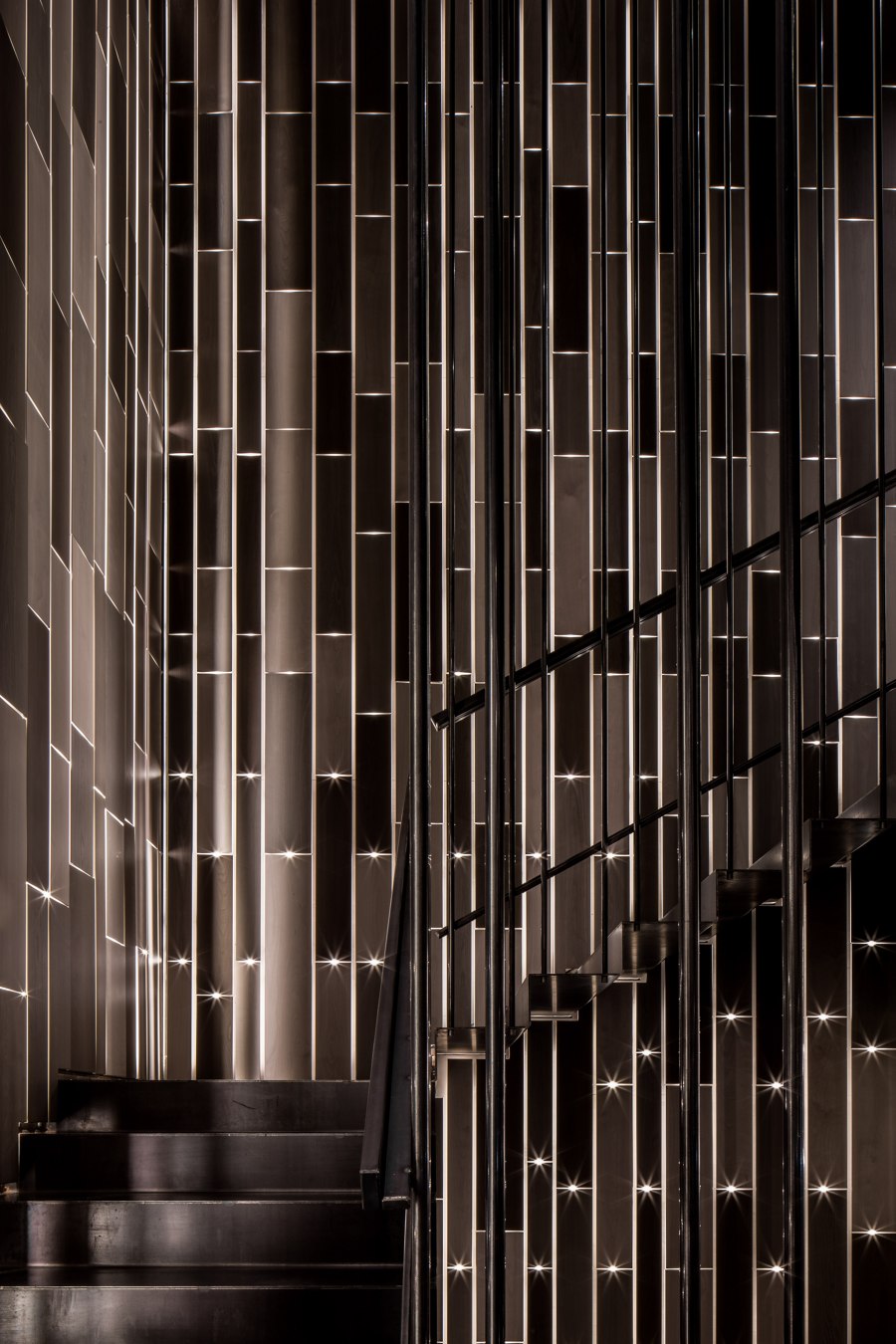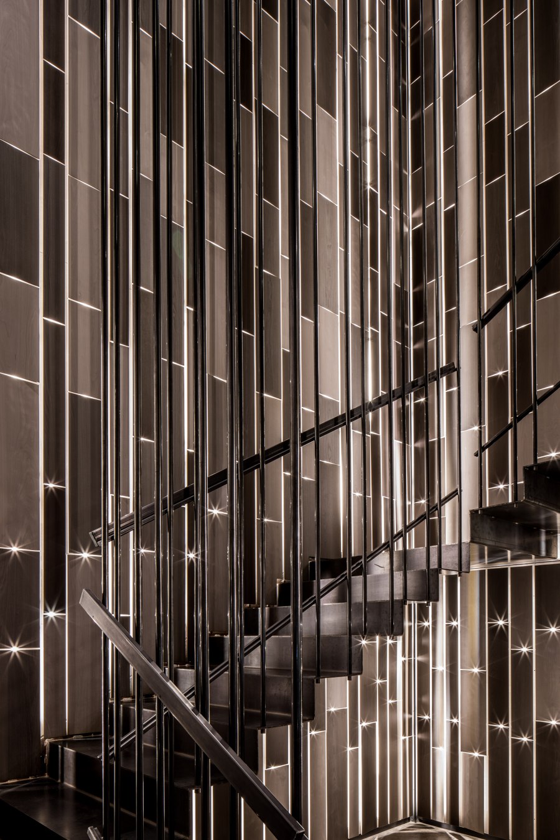Maurizio Lai interprets the choice of fusion cuisine as an elegant and domestic space at the same time, almost the extension of an ideal home, a celebration of the contemporary lifestyle.
KISEN offers its public delicate tones and attention to detail in all aspects, from the refined luminous sculptures that decorate the walls, up to the choice of materials and finishes for the bathrooms.
Particularly elaborate and original is the realization of the wall along the staircase that connects the two floors of the room, consisting of a luminous boiserie, able to vary the geometric decorative motif, depending on the width of its moving parts.
Special care has been given to the design of lighting solutions for all areas. The space is arranged on two floors of 195 sqm each, plus a basement of 210 sqm, containing technical and service rooms.
Design Team:
Design & Direction: Maurizio Lai
Project Assistants: Alessandro Caruso, Giuseppe Tallarita and Matteo Bonfanti
