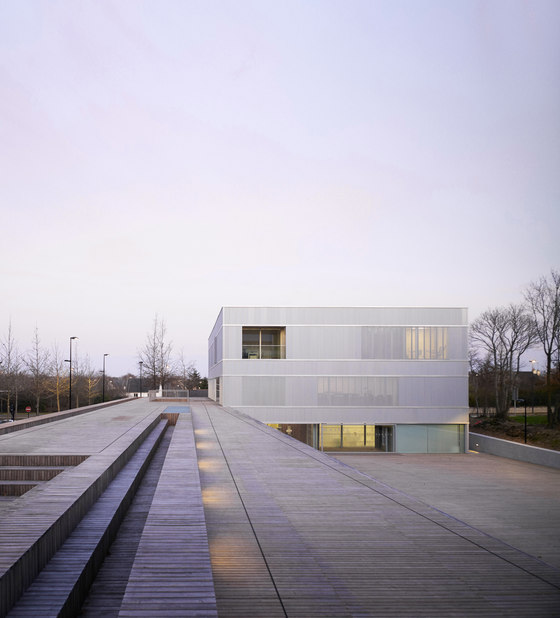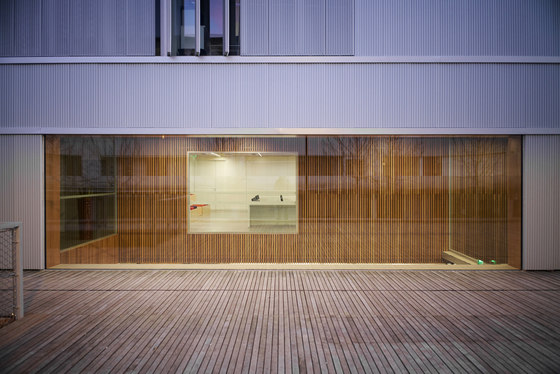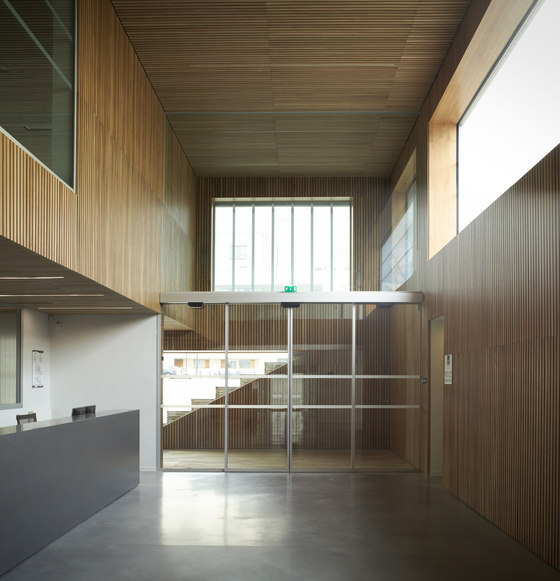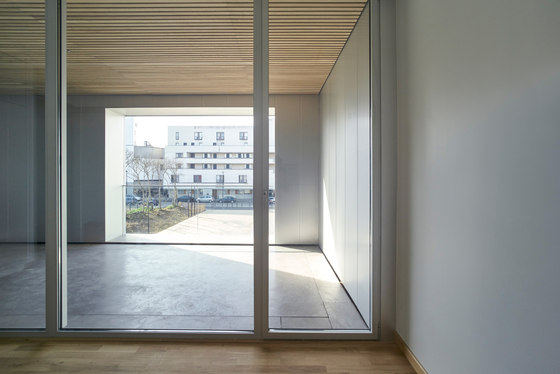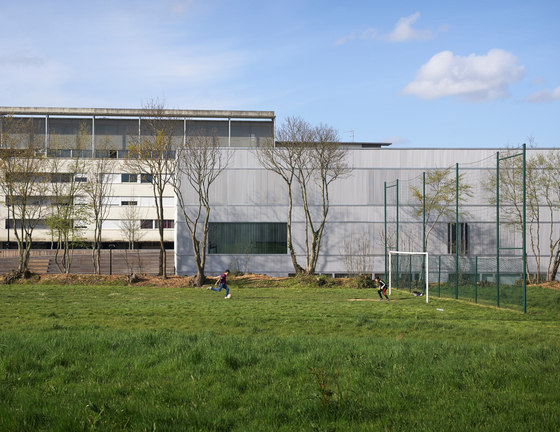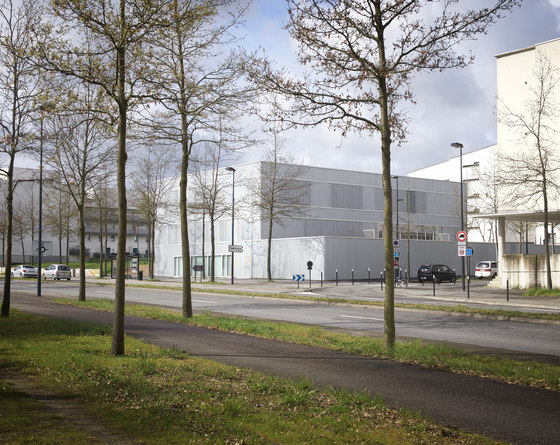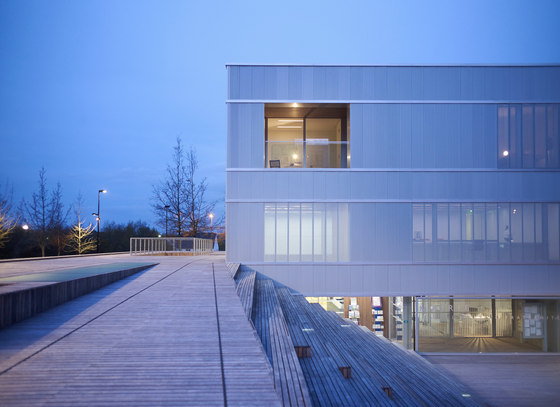This place provides a response to the question: “How do you make a symbol with just a few square meters, with few means, and too much land?” Or, said another way, “Is it possible to resolve the problems of scale specific to this parcel, and to transform its constraints into advantages?”
The City Hall building has to be a place full of life, a place that generates life. It is:
• a place more than just a building;
• a meeting point more than a place where one goes simply to resolve an administrative matter;
• an architecture that has a specific relationship with each bordering street, more than a building that asserts itself due to its size or the design of its façade;
• a clear, unified image that fosters a sense of identity without falling into the clichés of emblematic representations of power;
• a workplace that is comfortable and provides quality spaces due to the intelligence of its materials, more than their brilliance, and to the techniques used.
This project is the logical extension and contemporary version of the long architectural history of city halls. From the common houses of the Middle Ages to the birth of town halls (with the 1884 law on municipal freedoms) and up to recent times, the problem of the square is systematically tied to that of the city hall. Despite this long history, architects have not developed a true typology, only an eclectic formulation of a certain number of elements: the square, the fountain, the city council hall which looks out onto the street via a small gallery called a “bretèche” or an “oriel,” a ground floor that leads to a large vestibule and serves as a hall, and so on.
Our proposal contains these elements. We believe that the unifying element is a sense of the contemporary, and for us, being contemporary means above all minimizing impacts, developing potential, and predicting the unforeseeable. This is why the building and the square become a single entity, and why the upper square (the roof of the PAE and CCAS) becomes a belvedere facing Blvd. Roger Dodin and rue André Malraux that leads intuitively to the marriage hall. Because of its horizontality, the building also reveals the hedge from rue André Malraux.
Lastly, when viewed from the route de Redon, it appears as a line that underlines and frames the entire complex. The future City Hall is the last element in the ZAC Morinais mixed-use area that opens out onto the city. With its two squares, it is readily identifiable from the heart of the Morinais area as it is from the route de Redon. The principle of its functionality is based on the clear visibility of its various services, the obvious location of the reception areas surrounding the naturally lit patios, and a spatial organization revolving around the central hall.
The central hall on the ground floor contains the city’s public service offices, while the access from the upper square leads to the council and marriage hall; if necessary, this upper entrance can also serve as an entrance or exit for public officials. The Council Hall, located on the 1st floor, opens widely onto the western square. Its independent access helps manage traffic flows more easily, whether for a city council meeting or a marriage. When marriages are being performed, the couple and the guests will access the hall directly form the square, just as on days of city council meetings, thereby providing at once an indoor and outdoor reception area to participants.
The general administration services are located on the upper floor. The offices are all placed around the technical core. They respect a 1.35m framework, which will allow for adaptations to changes in the bureaucracy’s organization. The Mayor’s Office is at the very western end of this floor, and extends to the outdoors with a loggia that overlooks the city hall main square. The façades are defined by their two layers, each one answering different needs and complementing the other perfectly.
The first is a light and delicate skin of steel, which creates a sensation of visual penetration. This layer provides protection from the sun and it covers the second, “thicker” façade, which meets the building’s thermal performance needs. Within this structure, everything is about overlap, reading a distance, transparency, counter-light, and reflection. Everything is about light and character.
Power and Architecture
Certain projects raise ethical issues more readily than others. When a space is asked to express forms of culture or power, an architect will have a hard time not questioning the values that this place is asked to embody.Power demands that it be actualized, rendered visible to an audience – its abstract reality must be made manifest. The space has to embody this content. This two-way interaction has a symbolic function: by concretely representing power – for example, a state over a particular territory – the place allocated for this representation itself becomes a symbol.
In fact, architecture is one of a regime’s favorite means of expression. Buildings are often built as a result of proactive policymaking that seeks to endow a city with facilities, especially cultural ones, and by extension, to leave a tangible trace of a government or a personality for future generations. For example, the “great public works projects,” a series of monuments constructed during François Mitterrand’s presidency, are more than just a reflection of France’s cultural policies in the 1980s; they also project an image of a “builder president,” who once wrote: “I feel in every city as if I am the emperor or an architect. I resolve, I decide, and I judge."
On a much more somber and dramatic note, the ordering of a space can become the vehicle for an ideology. Through the Nazi rehabilitations of Thingplätze, the “Gesamtbauplan für die Reichshauptstadt,” Albert Speer’s design for the “ideal capital” of the Third Reich, the Eur quarter in Rome, and Stalin’s skyscrapers, the “Seven Sisters of Moscow,” 20th-century totalitarian governments appropriated architecture as a language which used space to create and embody a new world order.
These examples demonstrate how power views space as a way to explain its paradigms, and uses it as a strategy that extends far beyond merely promoting an official culture. It can be a small gathering place or an entire ideal city: the scale matters little. The idea is to stake out a territory to communicate, if not proclaim, a worldview.
We kept ourselves very aware of the symbolic weight that places of power exert when we entered the competition to design the Nanterre prison and the Saint-Malo courthouse. Prisons, courthouses, city halls, or any kind of public building first and foremost express the symbolic power of the state over its territory, above and beyond their primary functions. They are in fact highly iconic places.
As a result, we thought it both necessary and fundamental to reflect on the values underlying our projects and to ask ourselves whether we agreed with the political strategy underpinning the decision-making on these new projects. It takes great courage to give up actively participating in the construction of our society. We chose the second option instead. Our idea was to enshrine civic commitments in our projects that would get the better of political will. Our aim was to influence political attitudes by tackling how they were materialized in architecture.
Abstraction doesn’t really make any sense in architecture, because there’s nothing less abstract than a building. At the same time, erasing scale, challenging typologies, and breaking up the characters that form representational systems enable us to interpret history and to insert projects within a newer, more submerged and implicit narrative into an underground strategy.
The project of the town-hall of Saint- Jacques-de-la-Lande confirms this reflexion : the town-hall becomes a place, architecture vanishes to give space to a public area.
LAN
