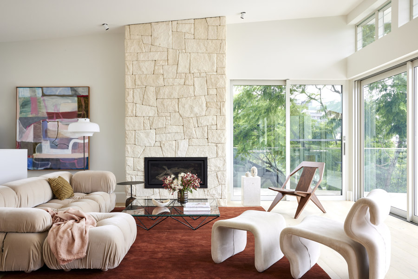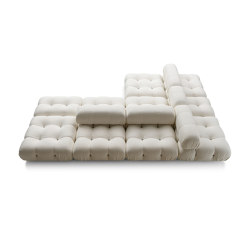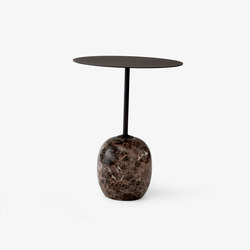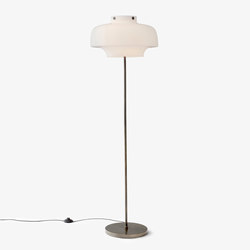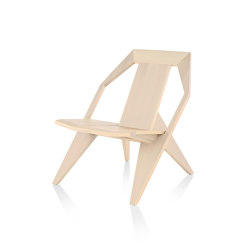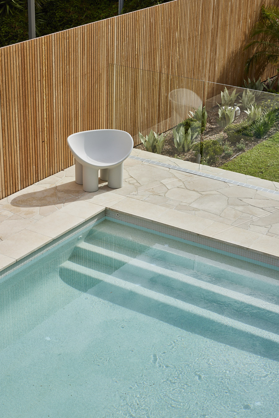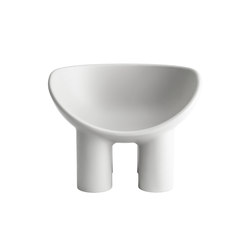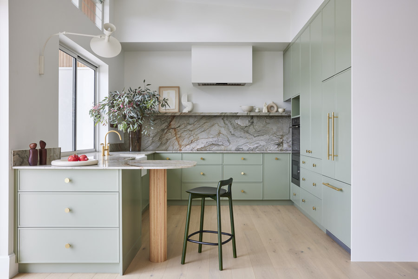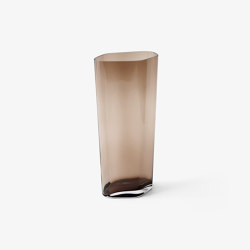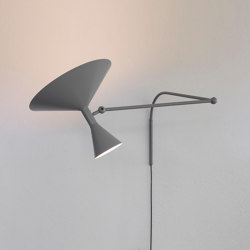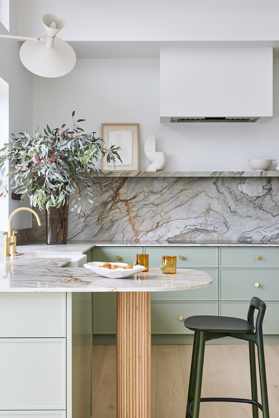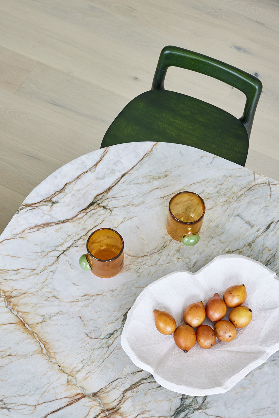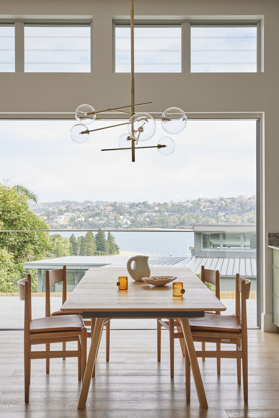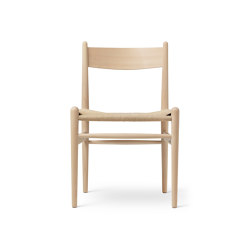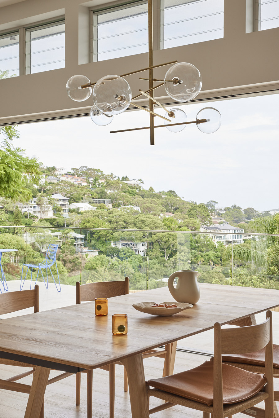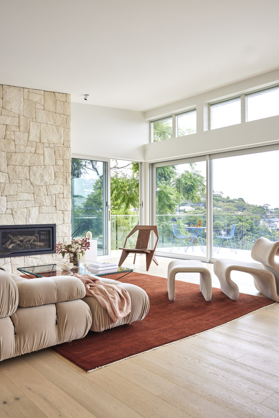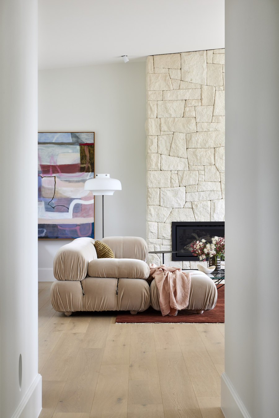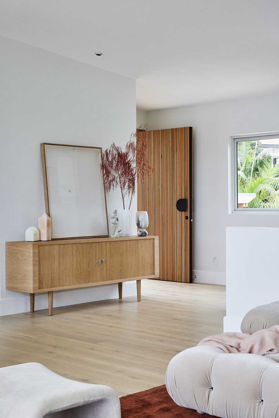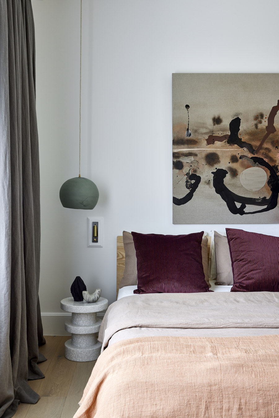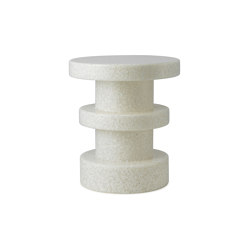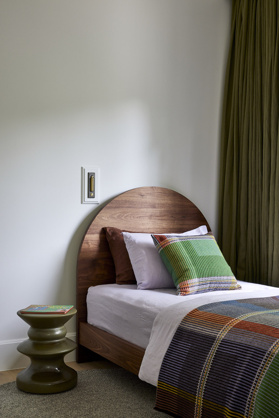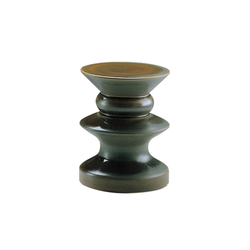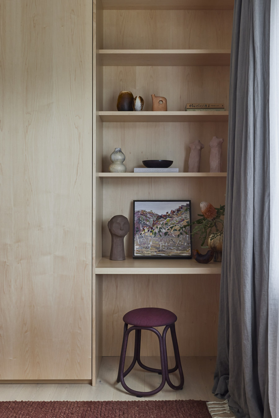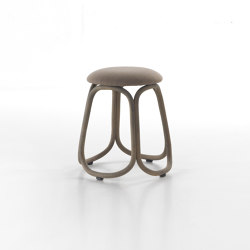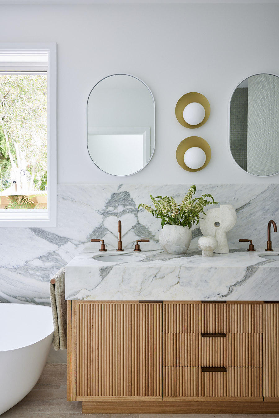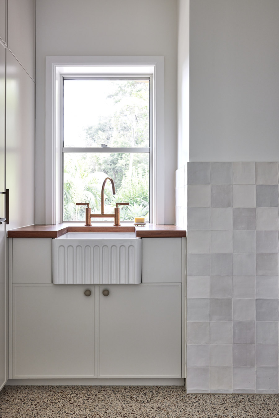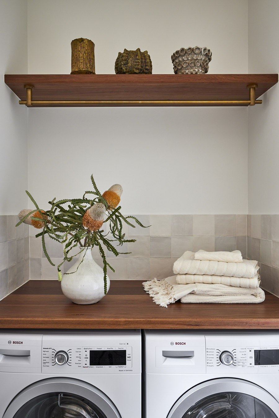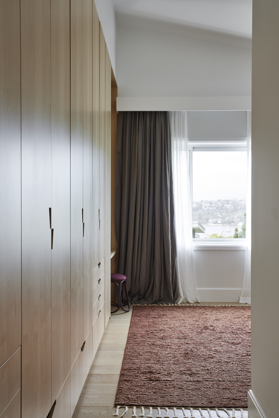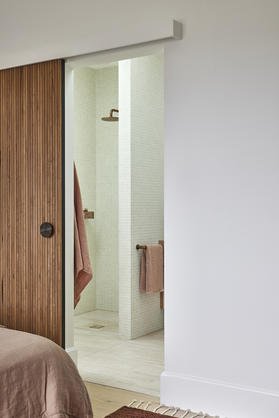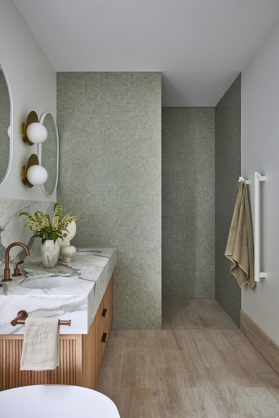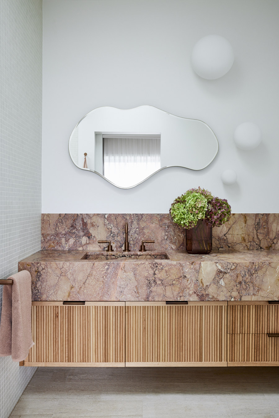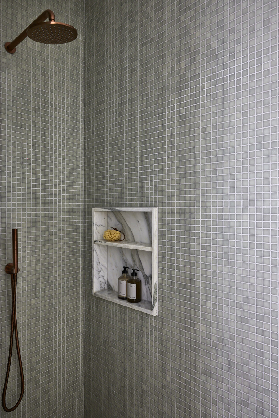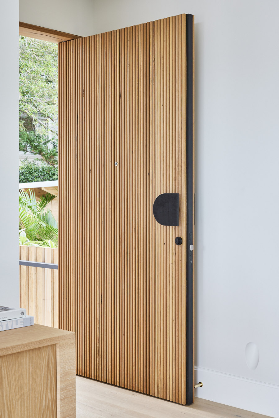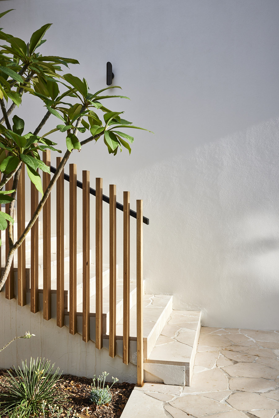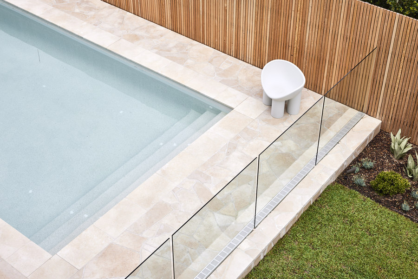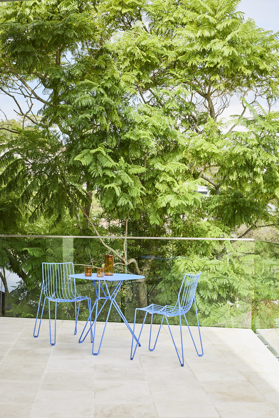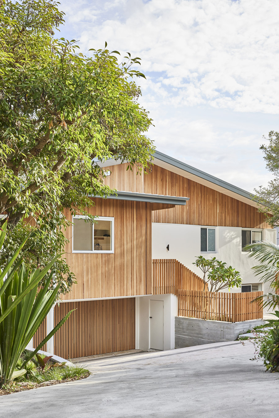The Hilltop House, The best of Europe combined with Australian sensibilities
Our clients had purchased this home in Clontarf many years ago as they looked to the future, planning to eventually move to Australia to bring up their two children when it was time for them to begin school. In its original form, the home felt cramped with low ceilings and support structures that interfered with joinery and furniture placement. Martyn and Geneva lived offshore, and found Lara Ette through social media. This project was undertaken virtually through all stages of the renovation, in fact, Lara did not meet the clients in person until October of 2022, only a few months before project completion!
The builder is Michael Blick, he had previously built a house in Freshwater for Martyn’s sister, and so he was engaged to renovate their home in Clontarf. After some initial meetings to discuss the brief, the scope of works increased (from a smaller interiors focused project) as it became clear that their goals of the renovation would not be met. Though the existing property had a great aspect, there had been multiple ad hoc renovations in the past, and with an odd roof and low ceiling, it was a dark house, and the large eves and southern aspect were not helpful. Michael suggested a split skillion roof with high ceilings as a way of elevating this property, to create a sense of scale, as well as flooding the house with natural light.
The new roof has created some incredible volumes through the interior of the home, and delivered a feeling of spaciousness throughout. Thoughtfully placed skylights in the ensuite and hallway, and high windows in the living room have brought a soft and even light into these spaces. The quietness of the home is remarkable given its close proximity to the road and neighbours, achieved through double glazed windows. Considered selections of finishes have created a truly bespoke home, from the timeless travertine, terrazzo and limestone used on the floor and as a wall cladding to surround the fireplace, to the natural stones used in the bathrooms.
A light pink natural marble named Tiberio with irregular aggregates used in the Ensuite, and the other natural stone is a richly veined Calacatta Verde used not only for the vanity, but also to adorn the walls. The true star is the Tempest Quartzite which originates in Italy, and was used for the kitchen benchtop and splashback. It is stunning but also durable, it makes a statement with its distinctive energetic veins, and a colour which seems to change every time you look at it. The clients love natural timber and were eager to use it through the home, from the white smoked floorboards, the blackbutt used for the exterior cladding, the fluted panels and the rich timber benchtop in the laundry and entrance. The fixtures we selected were high quality and complement the features so well. We hope you love this project as much as we do.
Design Team:
Builder: Michael Blick
Building Designer: Rapid Plans
Joinery: New Edge Kitchens
Landscaping: Outdoor Establishments
Lighting: La lounge
Photography Stylist: Alexandra Gordon
