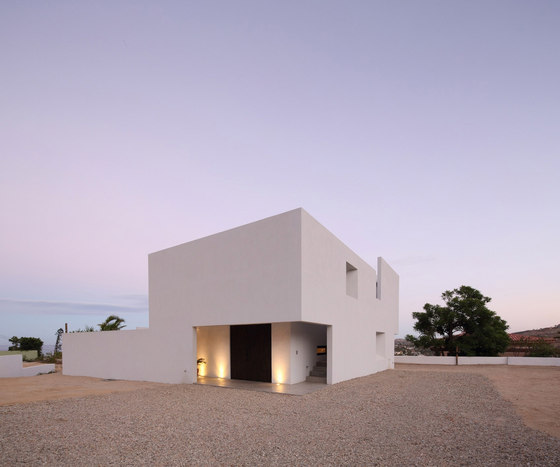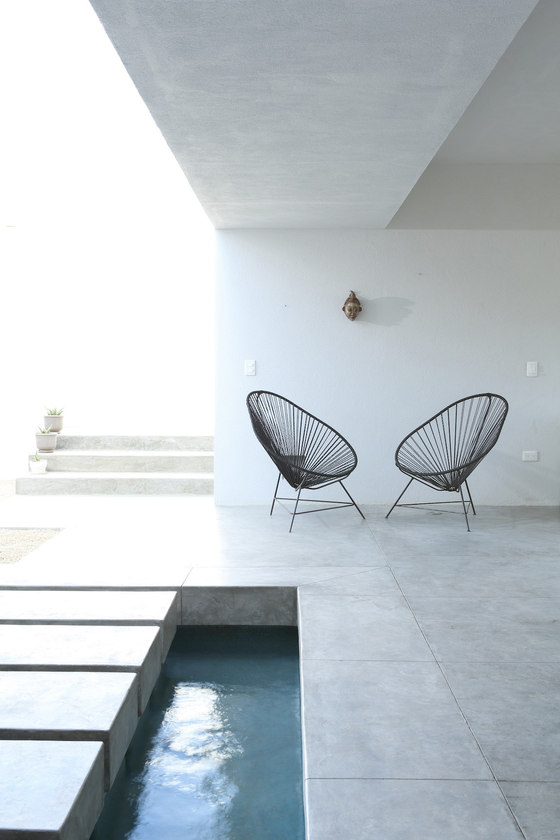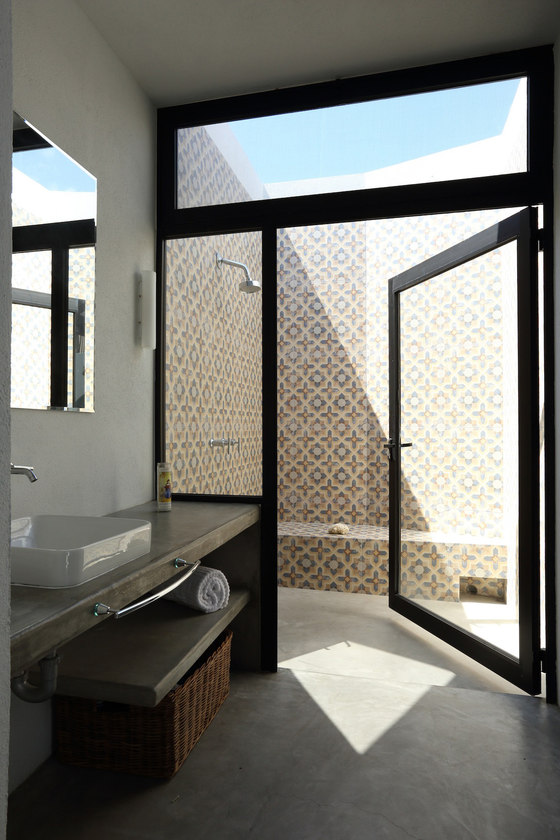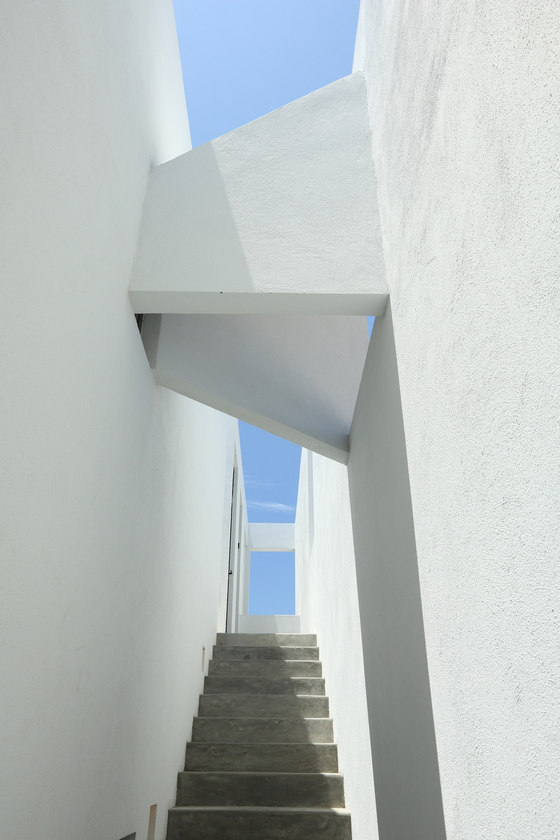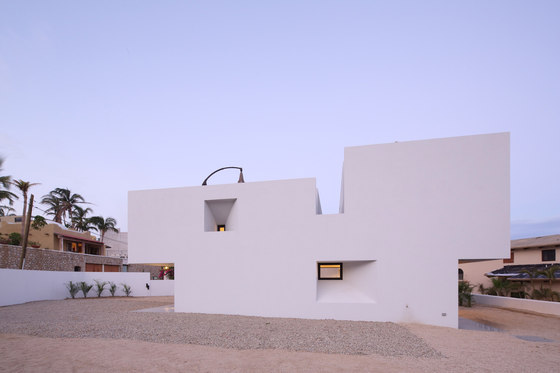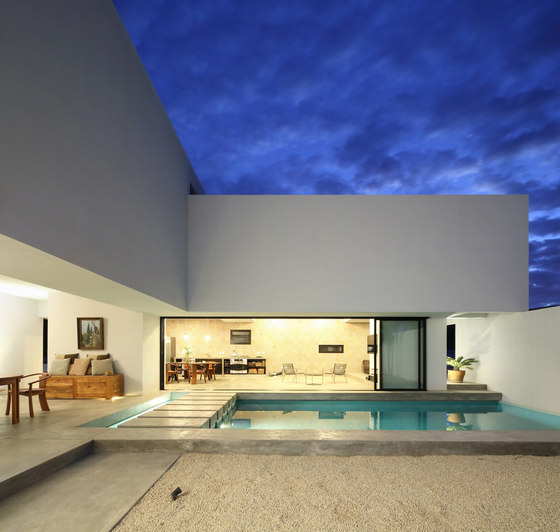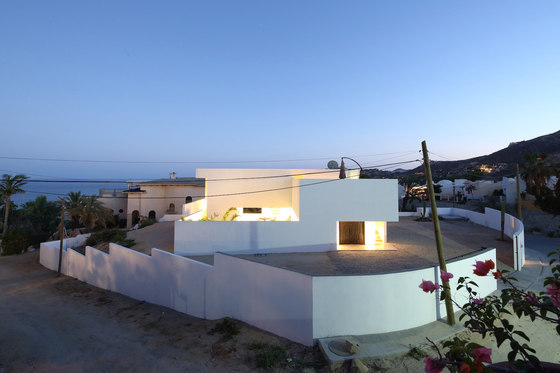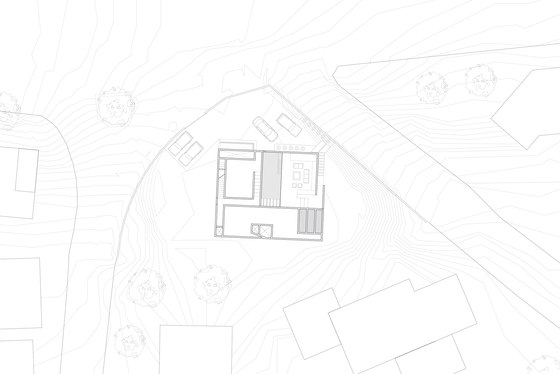This all-white concrete home in Costa Azul was designed for a single, film-world professional and her black cat, Zelda. The form was derived from passive solar principles as well as the client’s plan to use the house as an Airbnb enterprise. It is also a study in contrasts: a balance of intense sunlight and shade, and the need for private and shared spaces where strangers can feel comfortable under the same roof.
From this hilltop perch, the views are spectacular, with a popular surfing beach to the east and sand-covered hills to the south. The house occupies approximately one-third of the 932-square-metre lot, which is surrounded by a semicircular wall that adds a strikingly gestural sense of flow and movement.
Inside, each delineated space, including the kitchen and living areas, connects to the outdoors and the main attraction: a swimming pool in the courtyard. Privacy is maintained via a series of walled-in stairways, multiple entrances and discreet corridors. The various ways to traverse the interior allow the owner to move from the outer courtyard to her bedroom upstairs without disturbing the guests, who access their rooms and the communal rooftop deck by separate routes.
The challenge of designing in this context is to focus the eye on a specific view so it doesn’t get lost. In San José del Cabo, the goal was to frame the views while also screening out the neighbouring houses to provide a sense of seclusion. From the patio, for instance, the neighbour’s garden is visible, but not the house; in the kitchen and living area, the windows align with the distant hills and the beach. These gestures reveal the structure’s singular grace, as well as the drama of Baja itself.
Campos Leckie Studio
