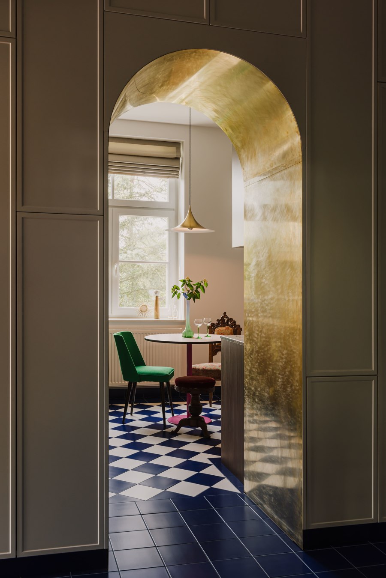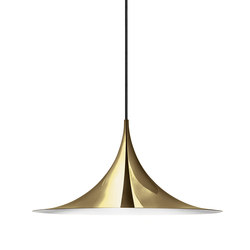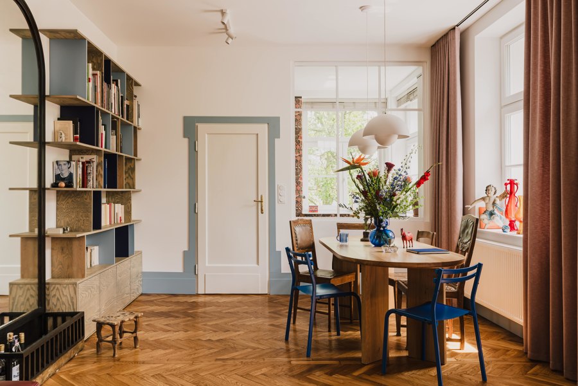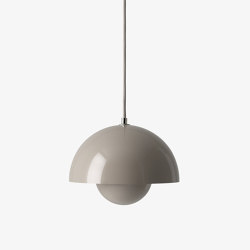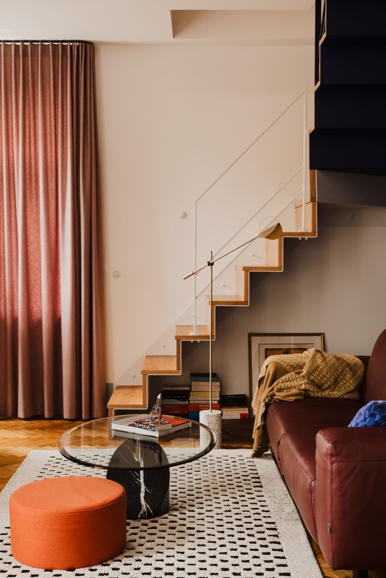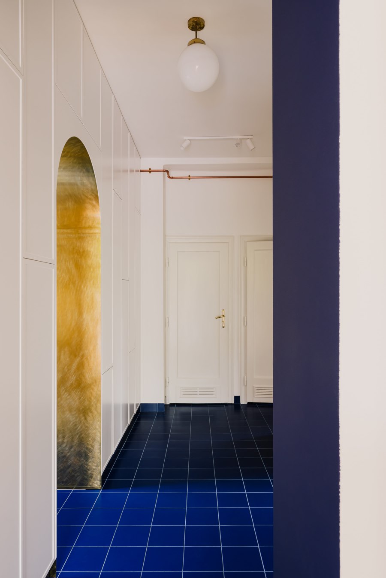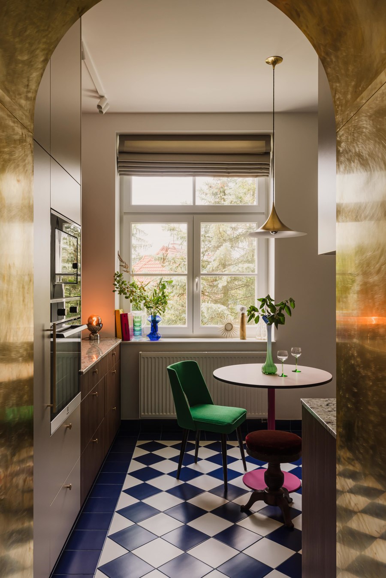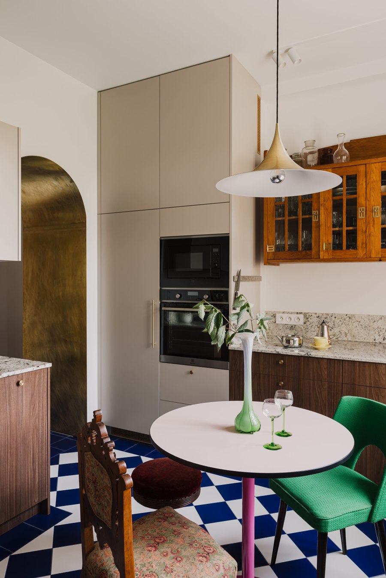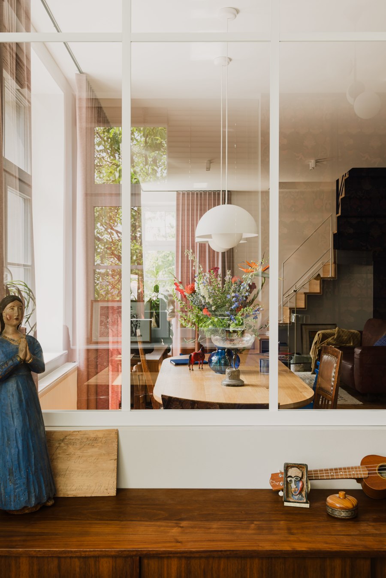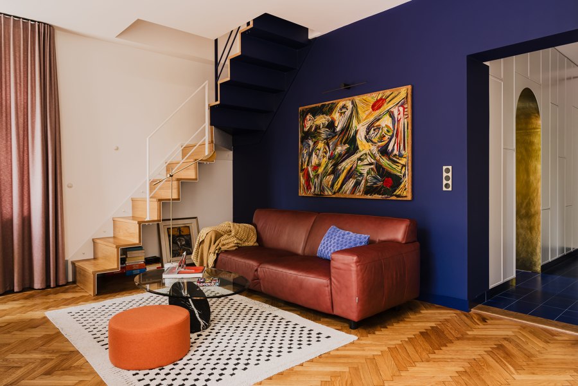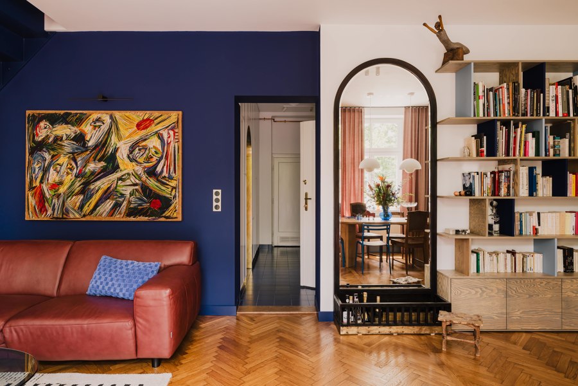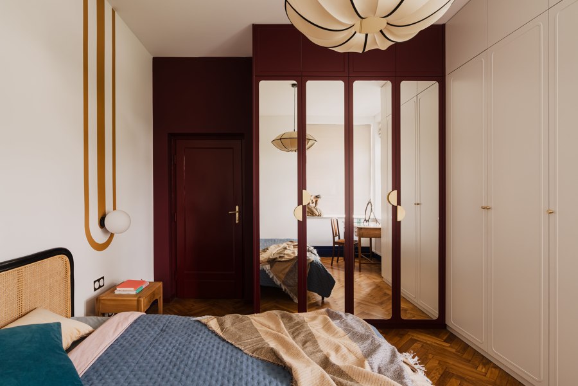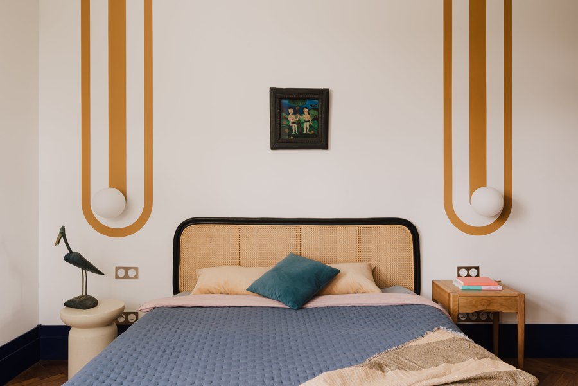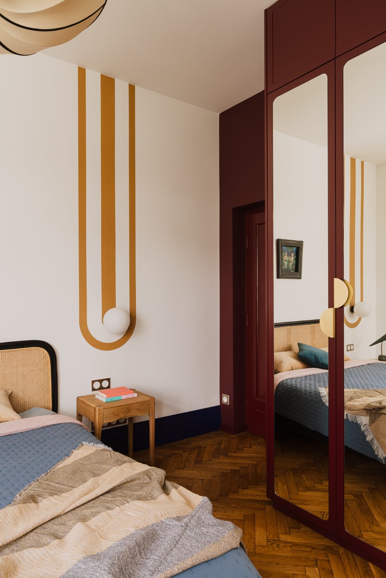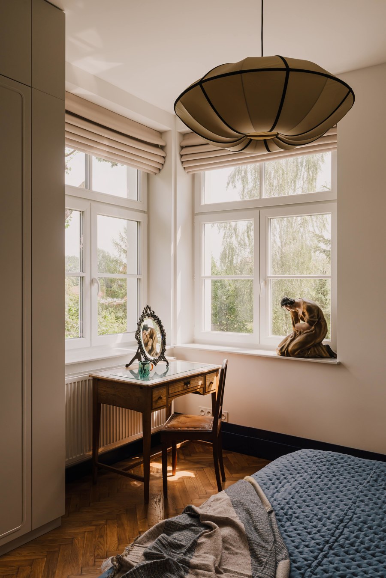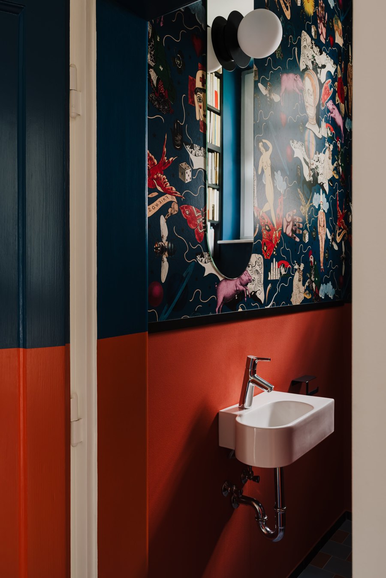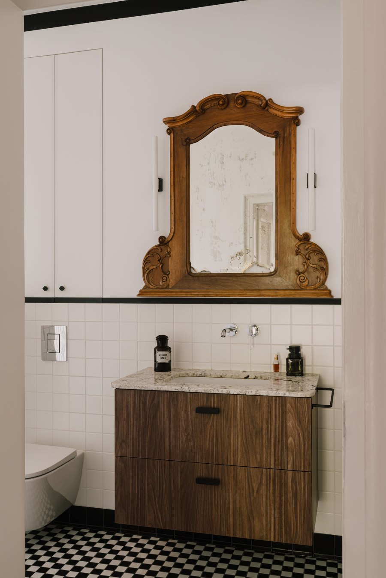Located in Krakow's Wola Justowska, the renovated 1930s house is an exceptional example of interiors where vintage combines with original eclecticism. The new realization from Lessness Studio is an individual and timeless space with a touch of oneirism, avoiding repetitive trends.
One of the architects' goals at the beginning of the project was to preserve as much of the original details as possible and add a contemporary layer to them. Wooden doors with carved frames were refreshed and color matched to the concept of each room. The original parquet floor in the living room was refinished, but in the lobby it was decided to strip the boards and apply contrasting navy blue flooring. Intense color from the hallway spills onto the wall in the living room, and the stone ware module broken up with white in the kitchen turns into a classic diamond seen from the apartment's threshold.
From the main entrance, one can also see a brass hand-polished arch carving a massive furniture unit separating the kitchen from the hall. The technical challenge in the realization turned out to be the connection of the living room with the loft, located on a higher level - the floor with the children's rooms. By creating an additional staircase, the designers wanted to achieve the effect of maximum filigree of metal steps, which would not overwhelm the room. With the help of muntin glazing, a small study for work was also separated from the spacious living area.
"We were inspired by the classic base of contrasting black and white, playing with the scale and detail of floors, plinths, and doorframes. To the timeless pillars of design with a wink, we added more and more layers of textures and colors, embodying the identity of the clients,"- Dominika Strzałka-Rogal tells us.
Thus, a surreal wallpaper with a motif of flying pigs appeared on the walls of the toilet, and on the walls of the study we see the painterly world of Tibetan deities. Intense shades of navy blue, maroon and orange are complemented by blue, purple and pink. The entire artistic composition is highlighted by scaled-down pedestals, brass accents and an intense veneer on the living room bookcase, reminiscent of the 1930s.
The arrangement uses vintage furniture and accessories that have been carefully restored. Many of them are personal family heirlooms and items with an interesting history, adding personality to the interior. Among the furnishings were also some design classics, such as the original Danish pendant lamps, the Bolia standing lamp, and a marble table with a crystal top designed in the 1980s by Giorgio and Maurizio Cattelan for the Italian company Cattelan. In conceptualizing the design, the architects boldly drew on the atmosphere of townhouses, which in a tall, well-lit apartment with muntin windows was a naturally chosen direction rather than an artificially created atmosphere.
"When I visited the Clients' House before the renovation, I succumbed to the amazing atmosphere that prevailed in the somewhat neglected interiors. In this project, I was keen to create a space that was unique but unforced, not necessarily perfect. Rather, one that can develop in harmony with the lifestyle of the residents. Unusual elements and interesting juxtapositions of colors and textures will remain here in dialogue with each other, bringing joy to the Investors in their everyday life". -Dominika Strzałka-Rogal, responsible for the project, mentions.
Design Team:
Lessness Studio
