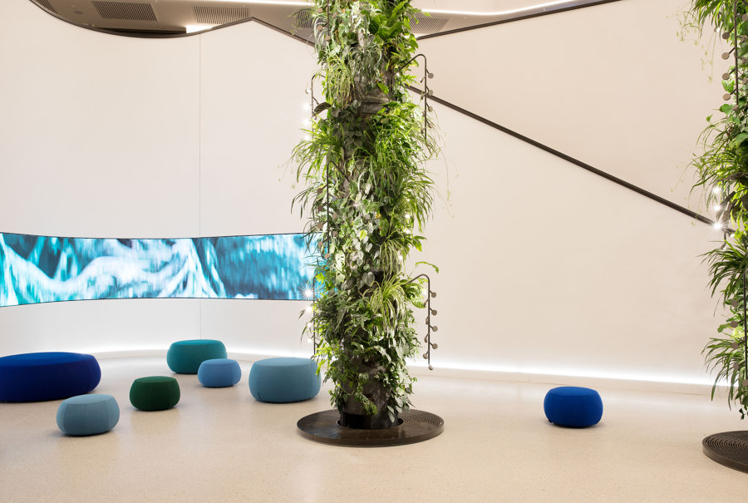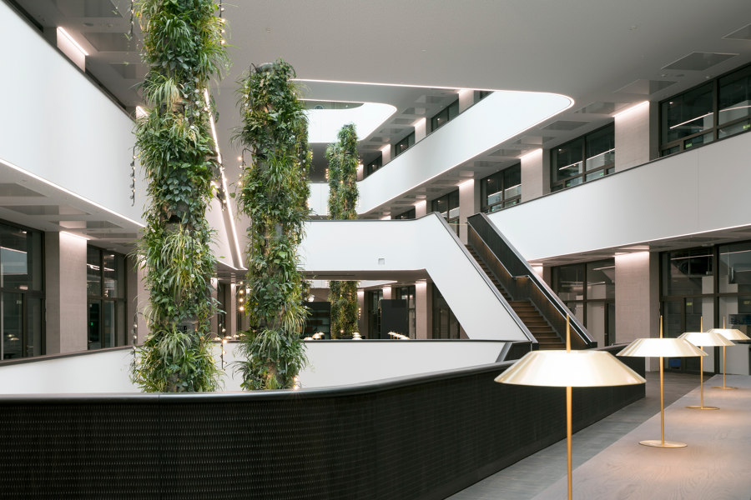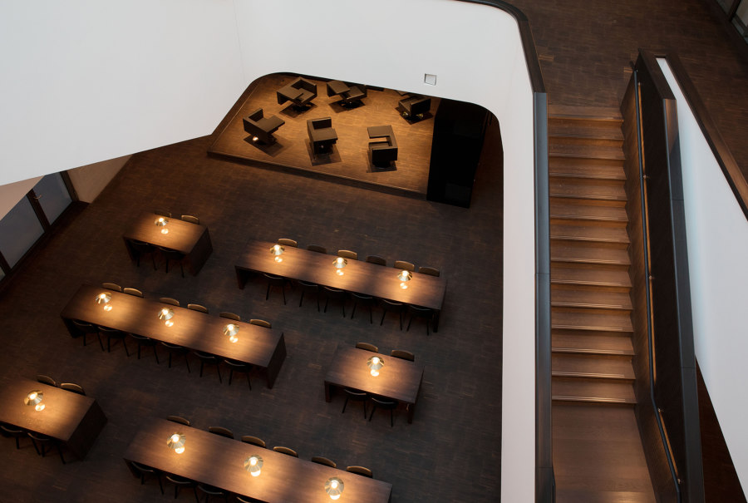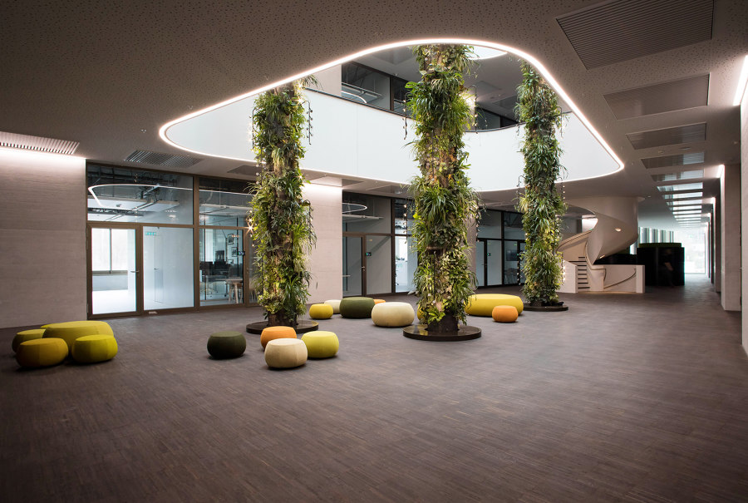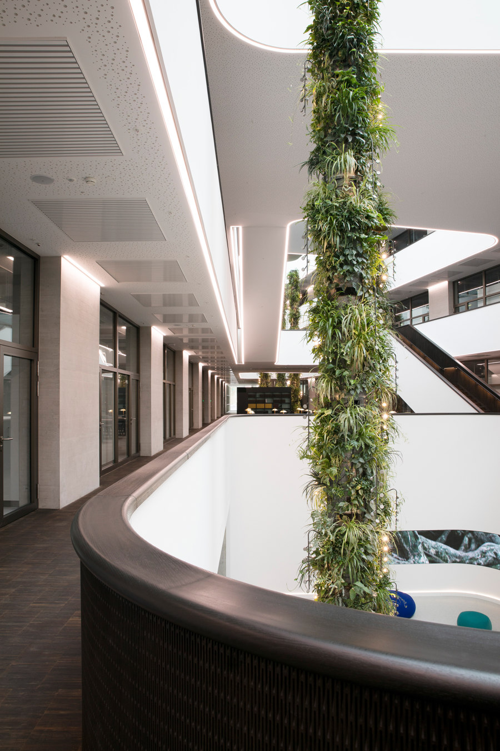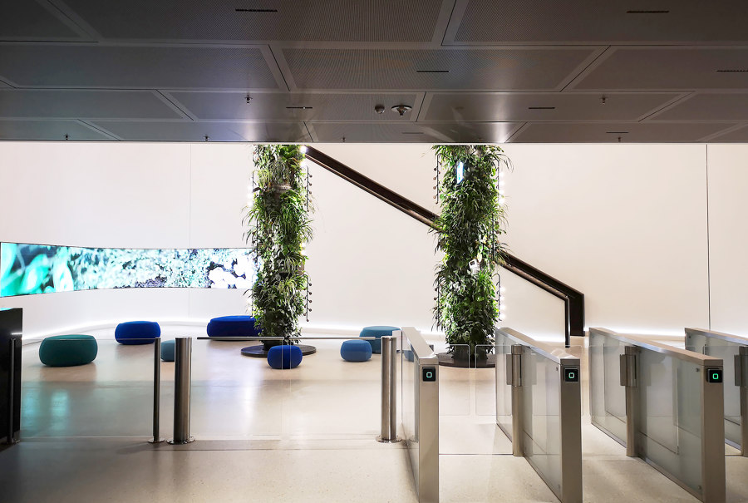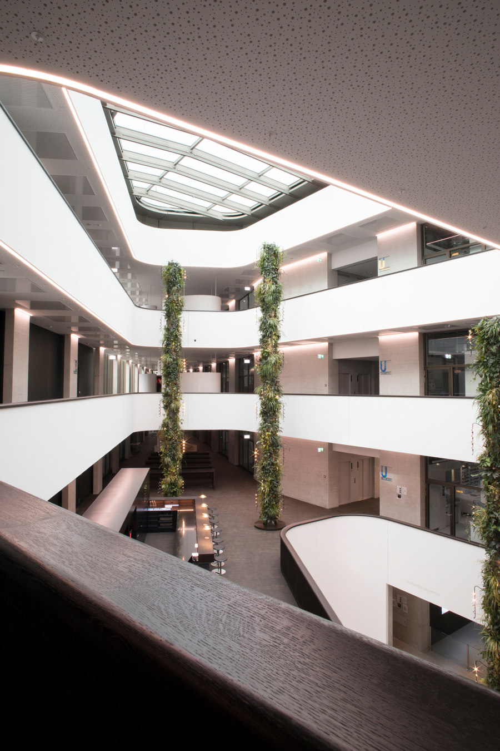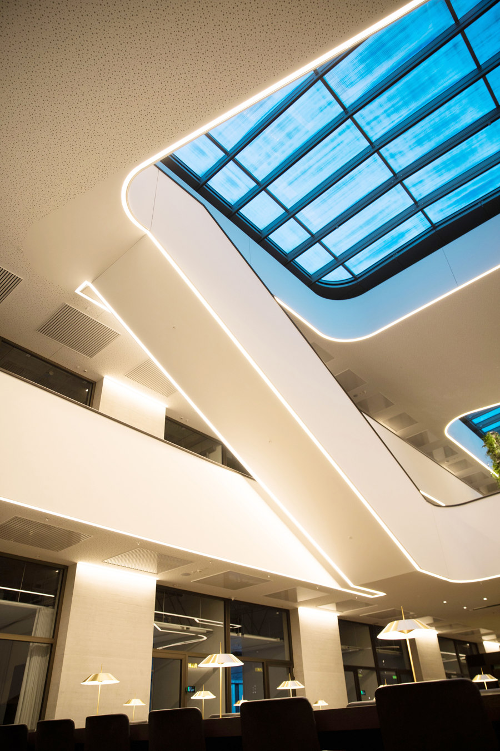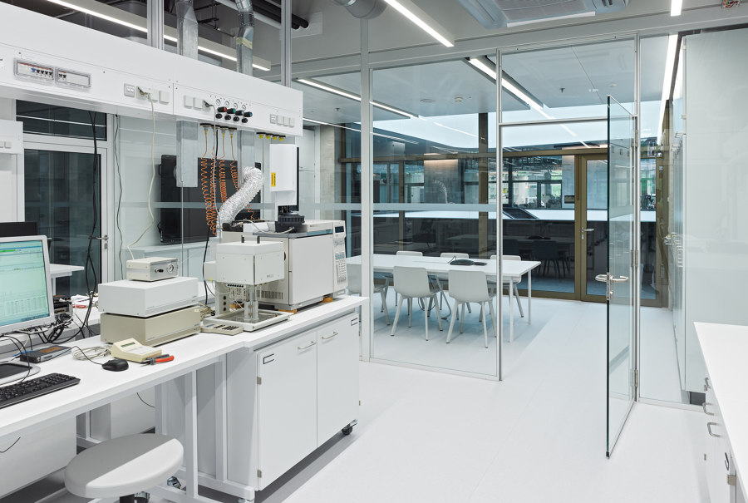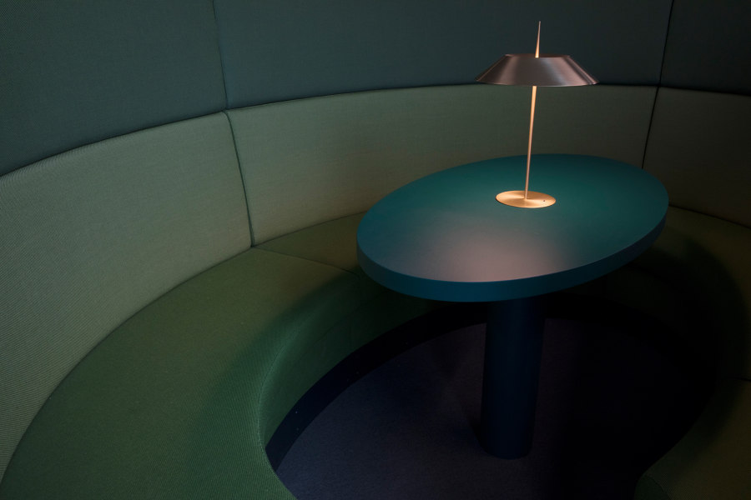Givaudan Innovation Center - engage your senses
*engage your senses* is the philosophy behind the new Zurich Innovation Center of Givaudan, the world’s leading flavor and fragrances company.
It creates space for 300 workplaces in the fields of research, development and innovation. The building achieved the sustainability standard «LEED Gold v4» and, as such, is one of only 5 buildings in Switzerland meeting the strict requirements for resource-efficient construction and low operating costs.
Employees, scientist and visitors enter the building through the compact, dimly lit reception area furnished with high-end material finishes for a pleasant first impression and warm welcoming.
After checking in at the reception counter, two tall plant pillars direct the view upwards into the wide, bright atrium, where light lines intersect, and daylight falls through an ensemble of skylights. A single-flight staircase with integrated handrail lighting leads to the first floor. Here begins the atrium, which extends over three floors, reflecting the geometry of the various parts of the building.
Three courtyards penetrate the atrium, which functions as the main circulation, meeting area, as well as a workplace and event space at the same time.
The peculiarity of the atrium, with its 12m tall ornamental plant columns, elevates it to a garden within the building which connects the new construction with the existing laboratory building, allowing all employees to benefit from the outstanding qualities of this space.
Light for the space
The lighting design was an amazing interdisciplinary journey.
Besides covering all the different requirements for the workspaces, the graphical approach of the luminaire shapes and position foster the use of their surroundings. Stringent lines of light precisely embedded into the HVAC ceiling inside the laboratories enhance the precision and focus scientists employ during their daily work. As a counterpart, the organic lines of light, which trace the curved balconies, flights of stairs and bridges, lend dynamism to the atrium space.
As the atrium is used as a multifunctional space, all luminaires are equipped with tunable white light - simulating daylight and providing scenarios for exhibitions and festive events by providing the right light at the right time.
With our lighting design, we enhanced the outstanding architecture by creating a space where ideas and innovation can flourish. The intensive collaboration and teamwork with engineers, scientists and controls specialists payed off in a great result.
Light for the plants
There are many examples of vertical greenery on interior walls, but the column shape is a new development specially designed for this project by the landscape architect. This special shape requires a new approach to illuminating the plants. After testing the greening of the twelve-meter-tall ornamental plant columns under the most adverse conditions for around a year with multiple LED spectra and plant types, lightsphere designed a bespoke luminaire following a biophilic approach, providing the right light spectrum for the plants to thrive healthily.
In parallel to the design process of the luminaire, lightsphere carried out scientific research related to biologically effective illumination for ornamental indoor plants with LEDs.
Design Team:
Lightsphere
Architect: Bauart Architekten und Planer AG
Electrical engineer: Schmidiger Rosasco AG
Landscape architect: Schrämmli Landschaftsarchitektur GmbH
Client: Givaudan Schweiz AG
