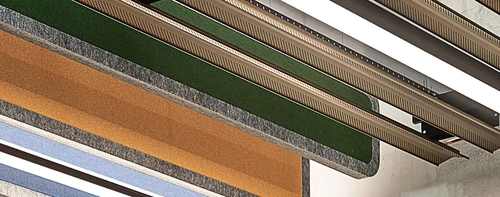Axel Springer
Berlin, 2020
Project by
Lindner GroupAxel Springer's spectacular new building expands the media and technology company's location in Berlin: the futuristic-looking building, designed by Rem Koolhaas and his office OMA Rotterdam, embodies Axel Springer's transformation into a digital media house and offers the best conditions for new, interactive working methods. The 11 floors with newsrooms, TV studios and roof terrace also contain offices and workspaces with capacities for about 3,500 employees. One of the highlights is the terraced, 45-meter-high atrium, with partly public areas and restaurants and cafés, work and meeting points with a view of Berlin are also located there. To make the new working environments as flexible and functional as possible, Lindner implemented floor and ceiling systems for the project: the NORTEC access flooring system and the FLOOR and more® raised floor system were used in different variants. They offer plenty of space in the floor cavity for fire compartmentation as well as lines, cables and connections, some of which are several kilometres long. Lindner ceiling systems made of expanded metal ensure pleasant temperatures: integrated heating and cooling elements, lights, sprinklers and presence detectors offer all-round equipment. Individual designs, e.g. metal cladding in golden colour in the entrances to the lifts, round off Lindner's services. Dry construction elements, wall and ceiling cladding as well as doors also correspond to the extraordinary concept of colour and material in the new Axel Springer building and were partly produced individually by Lindner.
Architect
Office for Metropolitan ArchitectureProperty Owner / Client
Axel Springer SEProject Gallery



















