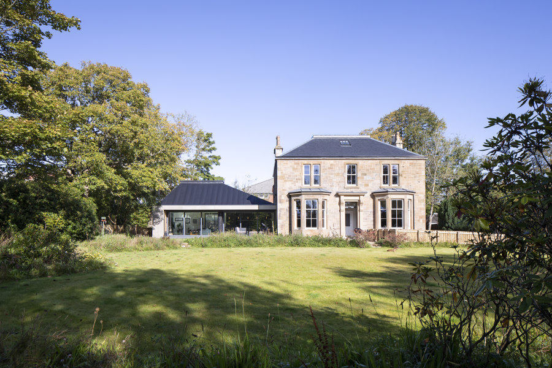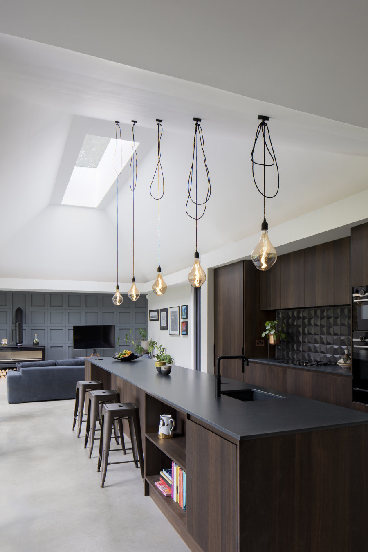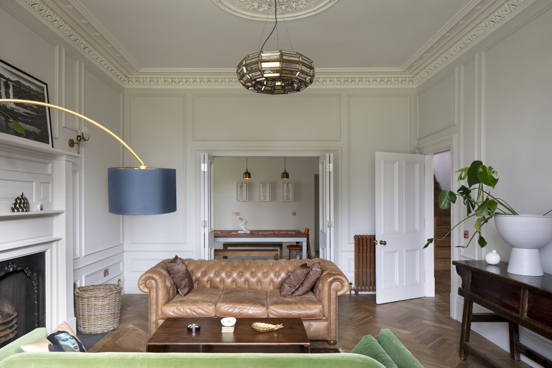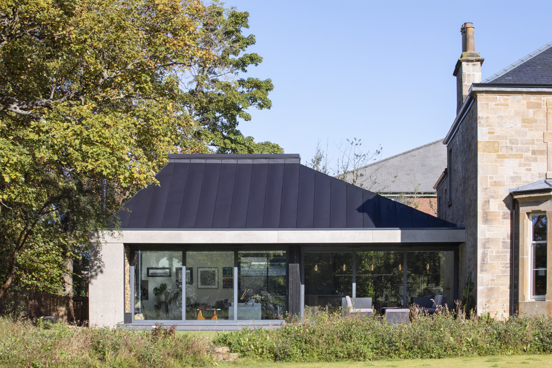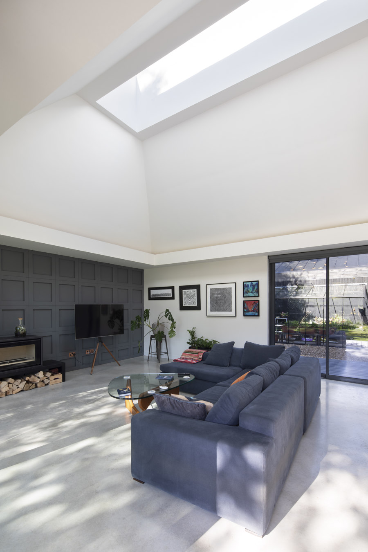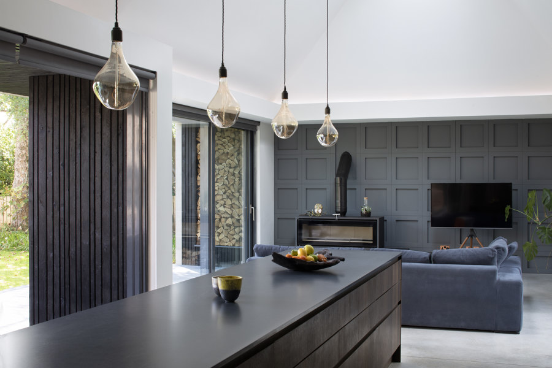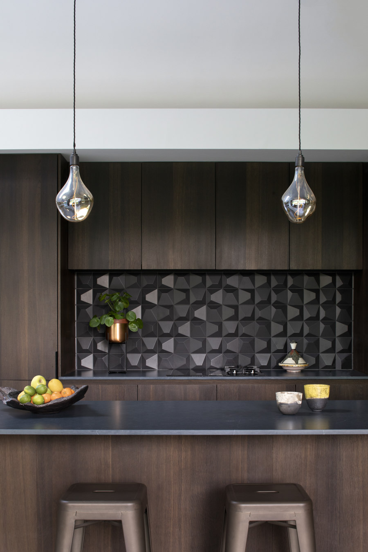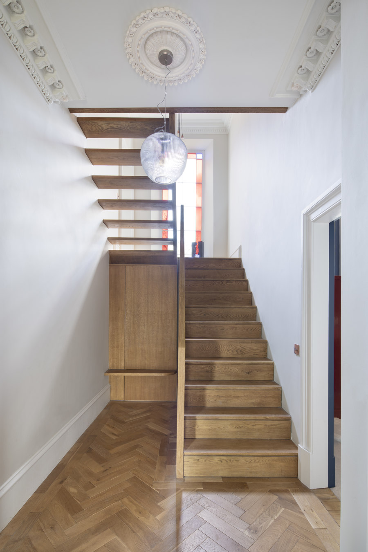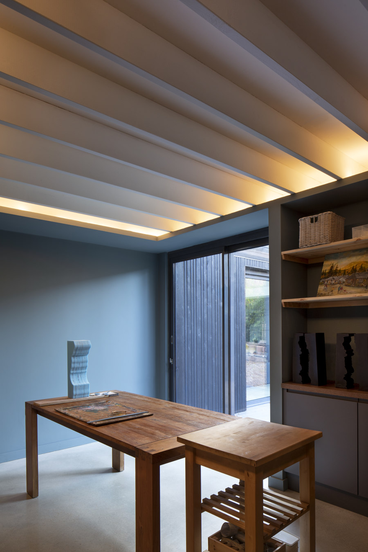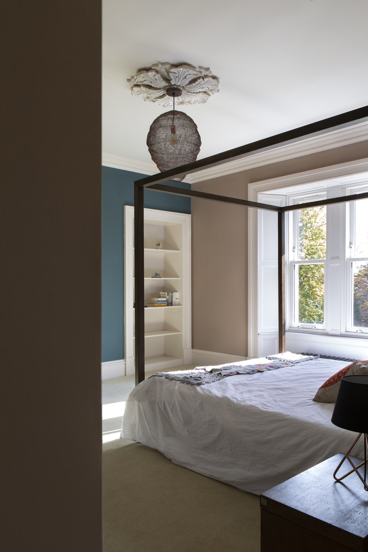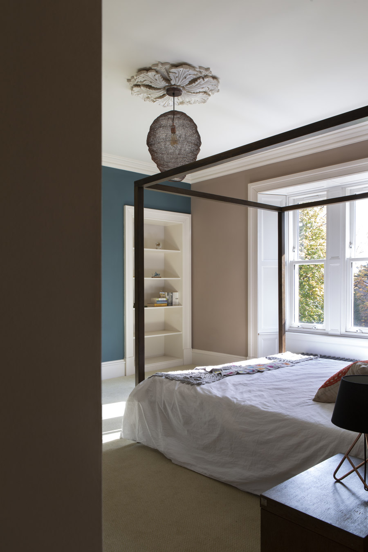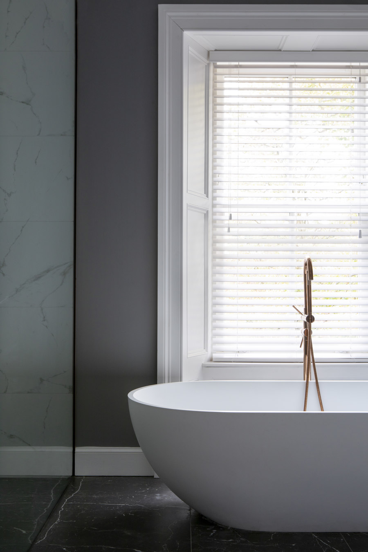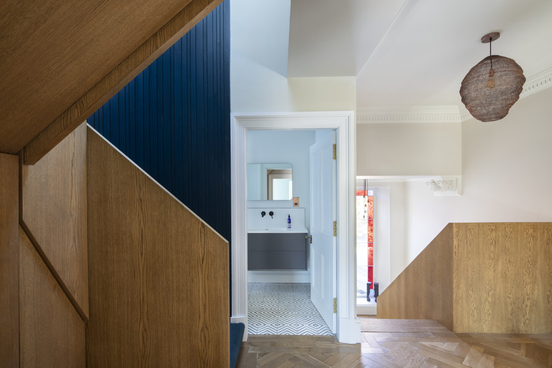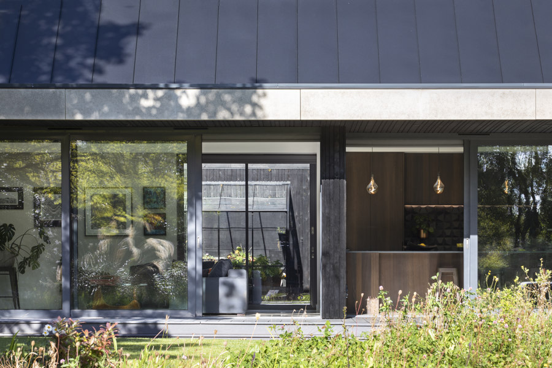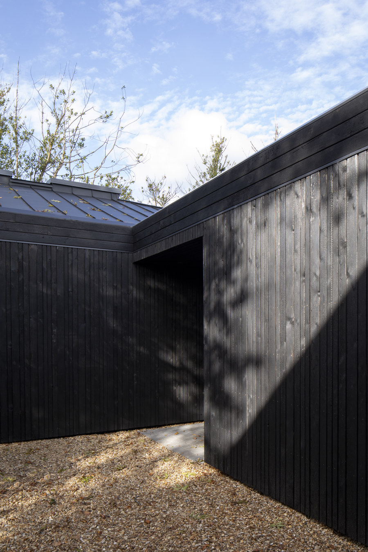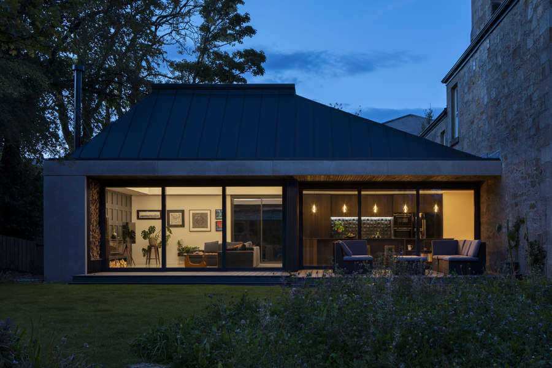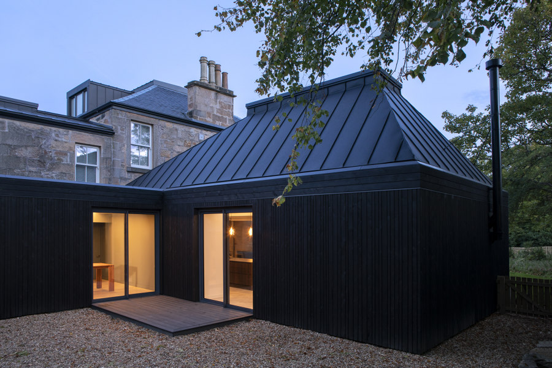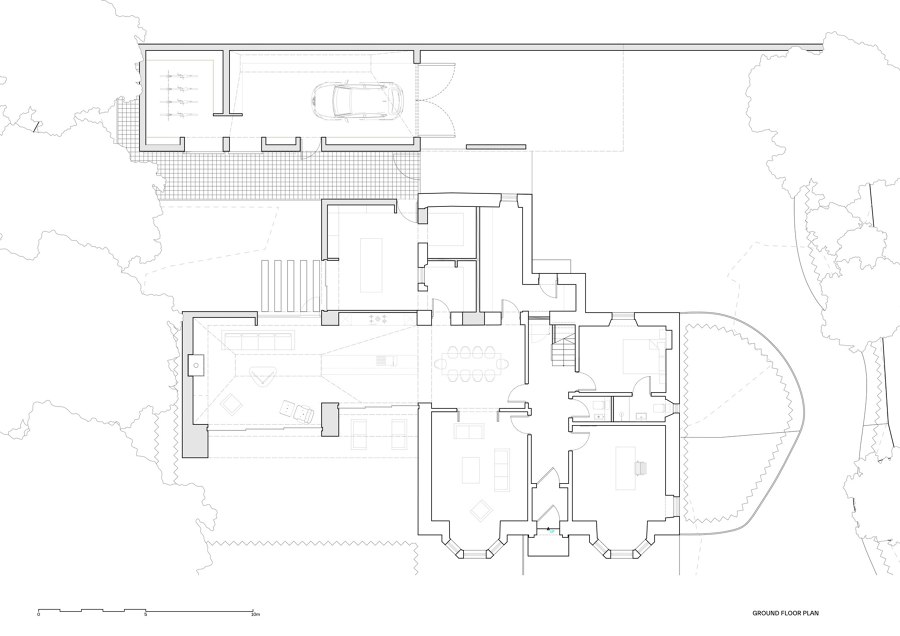Loader Monteith has unified a subdivided Victorian merchant’s house in the Lenzie Conservation Area of Glasgow for an architect and ceramicist, adding a striking black timber-clad extension complete with pottery studio. Loader Monteith was charged with the task of creating an architecturally distinct home that future-proofs its clients’ wellbeing and security. The architects carefully designed the floorplan to allow for potential re-subdivision of the property and to support independent living on the ground floor as the couple grows older.
The modern extension was designed to harmoniously contrast with the old house. The tone of the cast stone facade was carefully matched to the stone of the original building, while the new offset pitched roofscape takes cues from the roof form of the existing house, creating visual continuity from old to new. Striking black timber cladding wraps around the rest of the extension, creating a private minimal courtyard flanked by a pottery studio and garage at the rear of the house.
The new wing acts as the central heart of the home. A large rectangular skylight animates the generous open living space and offers a glimpse at the canopy of greenery above. All along the south facade of this new extended living and kitchen area, large triple-glazed sliding doors open onto the patio and sprawling garden. The dappled light and views from the kitchen create an ambient, intimate atmosphere for cooking and dining.
Loader Monteith took great care in balancing the mature, modern extension with the restored character and details of the Victorian villa. A study and sitting room are positioned at the front of the original house, while a bedroom, two bathrooms, a dog wash area, and utility space occupy the rear. An open dining area acts as the bridge between the new and existing structures and leads into the new purpose-built ceramics studio behind the kitchen.
Three further bedrooms and two bathrooms are located on the first floor, while an attic bedroom or storage space makes up the second story. The finishes throughout The Maker’s House are indicative of the owners’ keen design eyes. Dark smoked-oak joinery in the kitchen is balanced by a polished concrete floor, while muted blue paneling adds texture and warmth to the living area. Original parquet flooring and clean white walls create a soft continuity throughout the period wing, where a complex timber staircase connects the levels.
In the bathrooms, suspended cast stone sinks are contrasted with patterned tiling and soft lighting, adding to the sense of quality throughout. To combat the high energy usage of the Victorian villa, Loader Monteith specified two new Air Source Heat Pumps, triple glazing, and new insulation to efficiently warm the home. Many materials were conserved, restored, and salvaged, including the fireplaces and cast iron radiators now helping to keep the house cozy throughout the Scottish Winters. The resulting Maker’s House embodies Loader Monteith’s commitment to sustainability, architectural form, conservation, and creative problem-solving. Moreover, it exemplifies their genuine and collaborative client approach.
Design team:
Loader Monteith Architects
