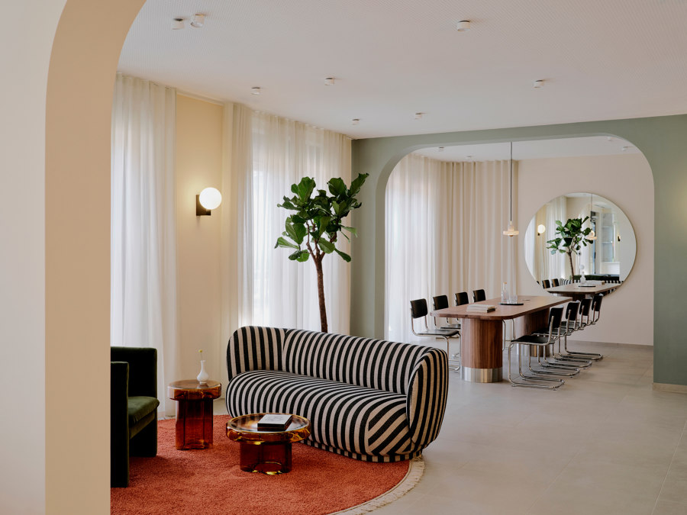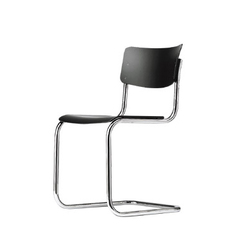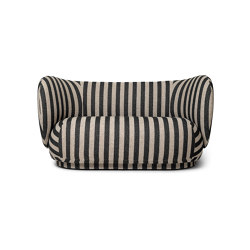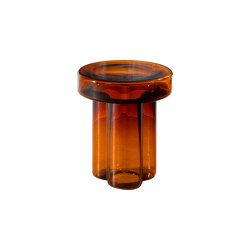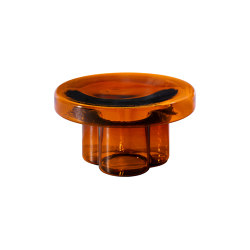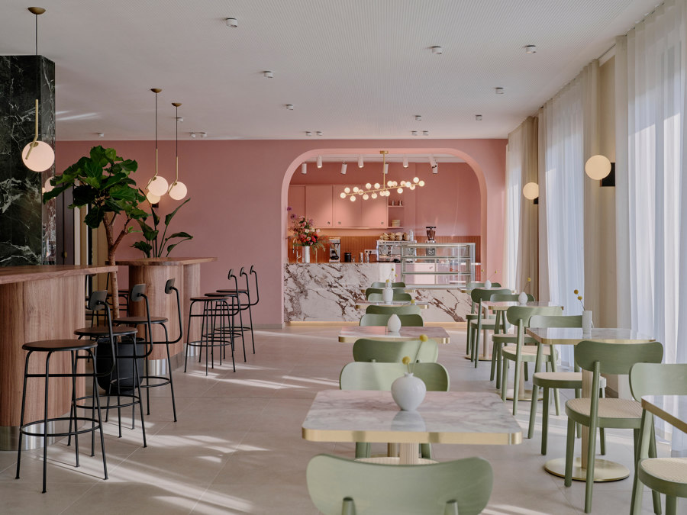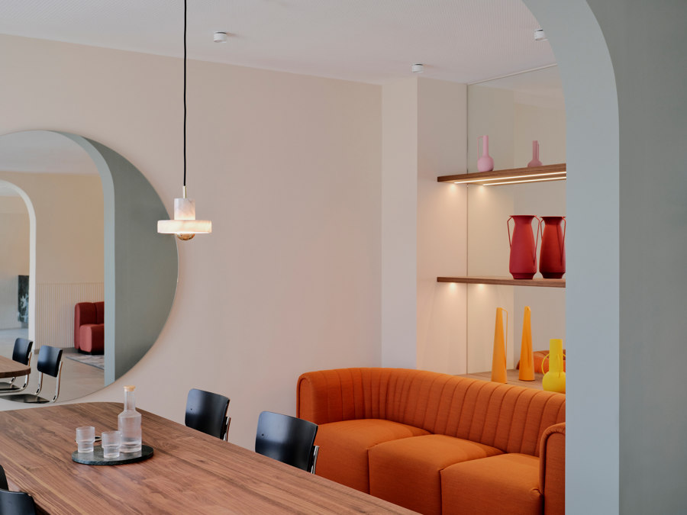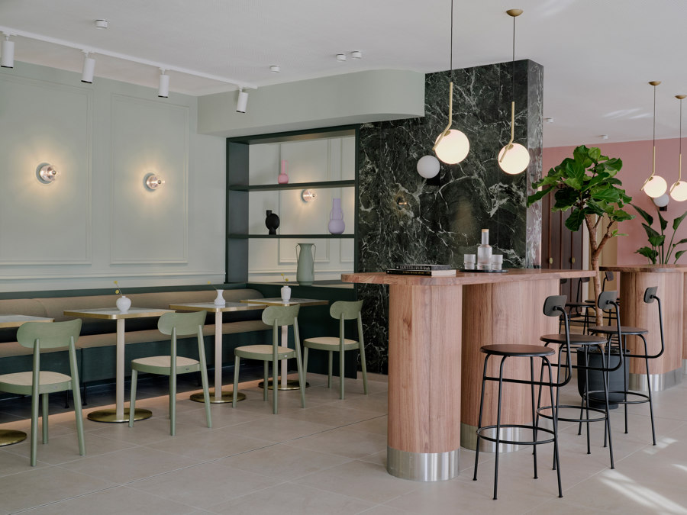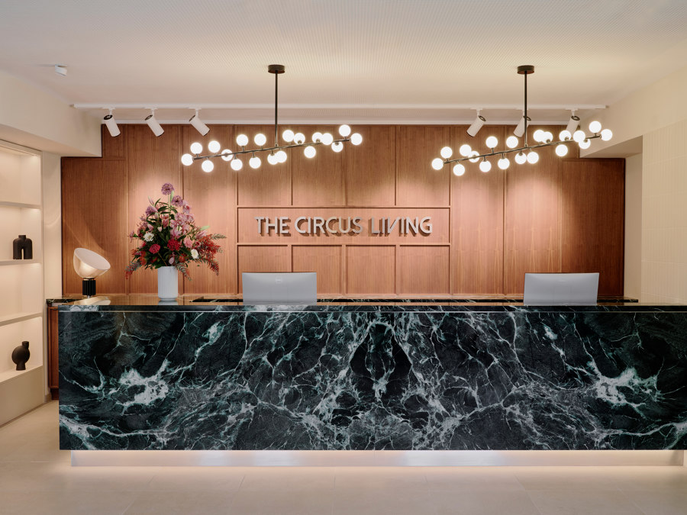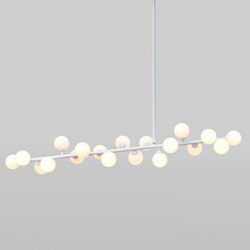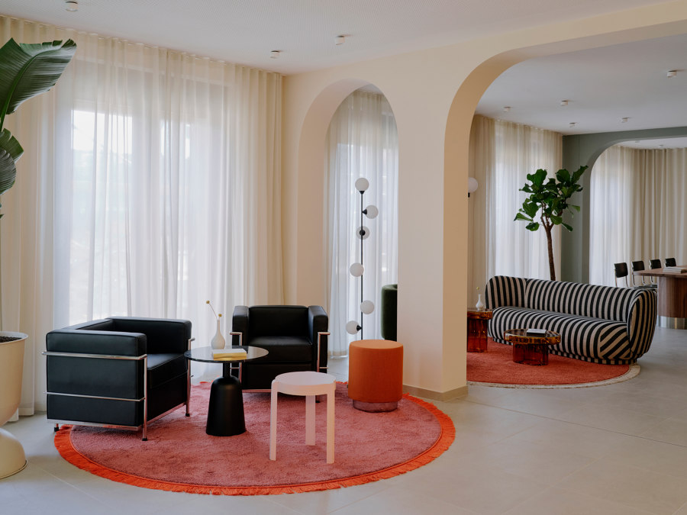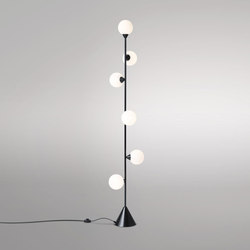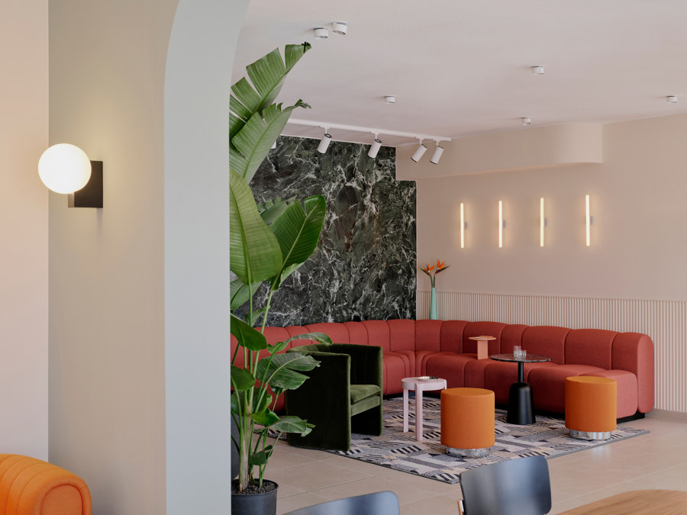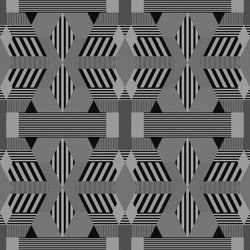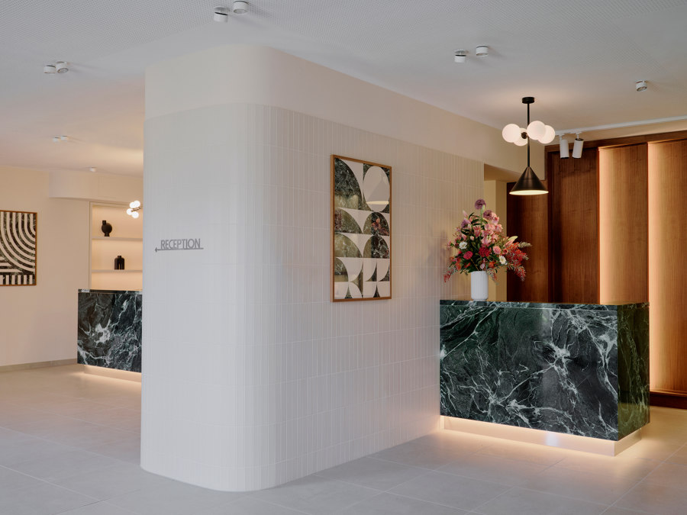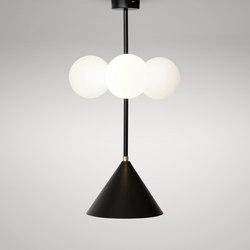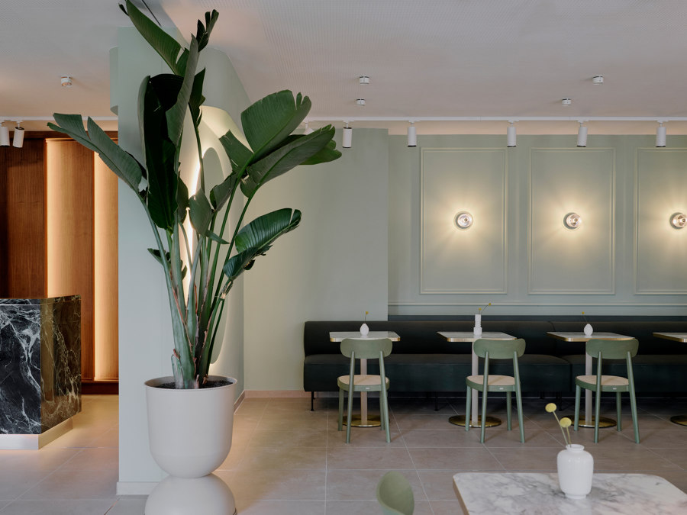The apartment building was designed by the renowned architectural firm Bernd Albers Architekten. The striking facade of the apartment building, characterized by wave-shaped elements, gives the building a distinctive appearance that is both striking and functional. The successful combination of round and angular shapes as well as soft and hard materials not only characterizes the external design of the building, but is also reflected in the interior to create a harmonious balance.
The lobby of the apartment building combines elegant, timeless materials with functional, modern elements. It presents itself as a stylish lounge area that is tailored to the diverse needs of the residents. The focal point is an impressive counter made of green marble, which gives the room a harmonious and balanced atmosphere.
Cleverly placed arched wall openings create clearly defined areas for rest, concentration and collaborative work. These architectural elements promote a balanced balance between individual development and communal exchange in a quiet environment. Flexible seating in the lobby offers maximum comfort and functionality.
Design Team:
Lead Architects: Sofia Löser, Henrik Löser
