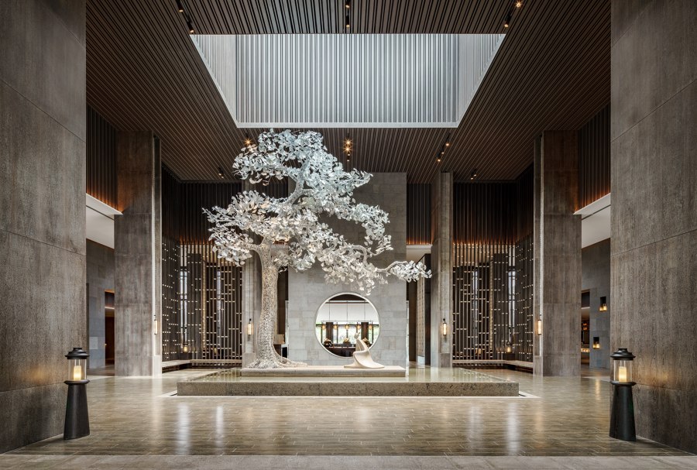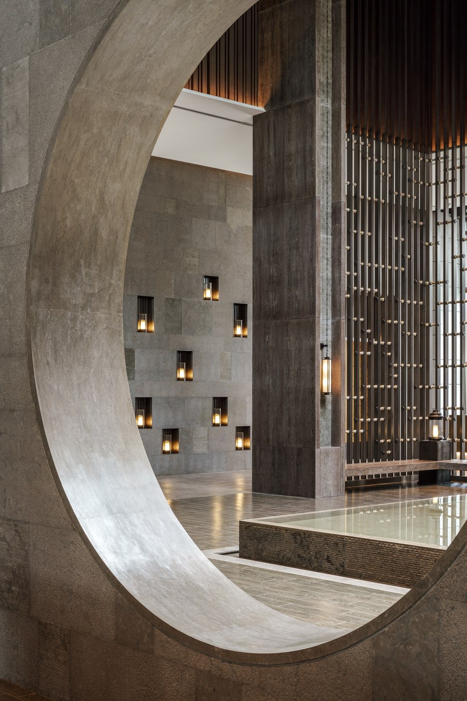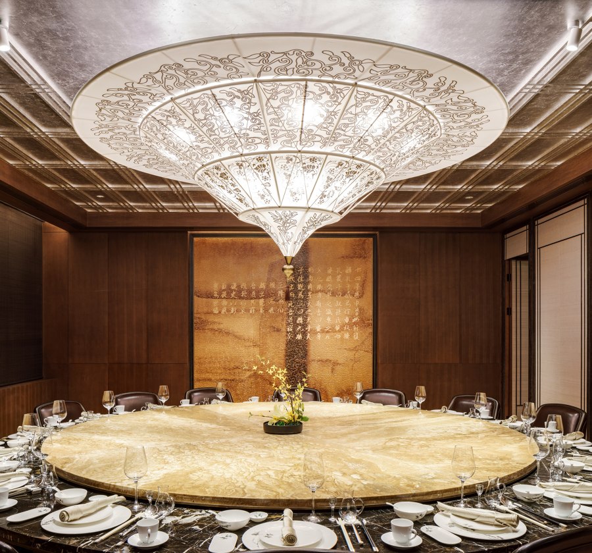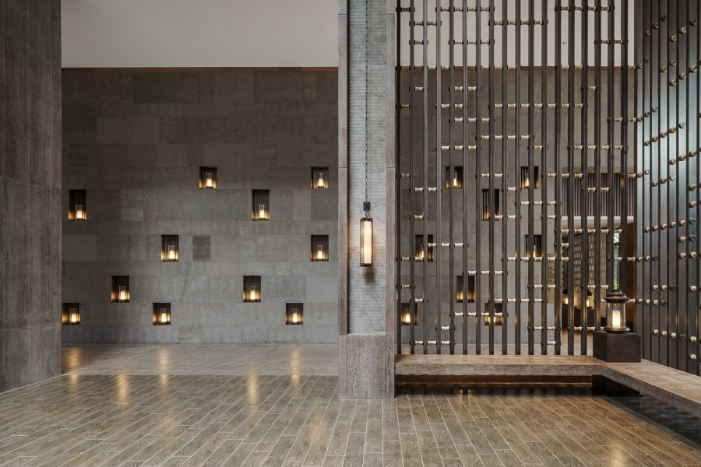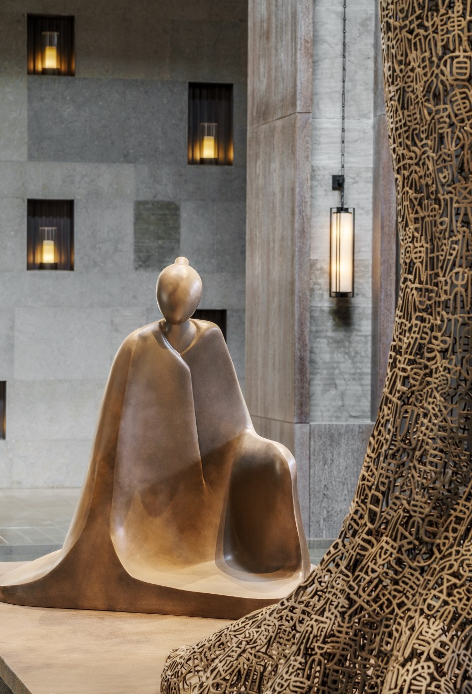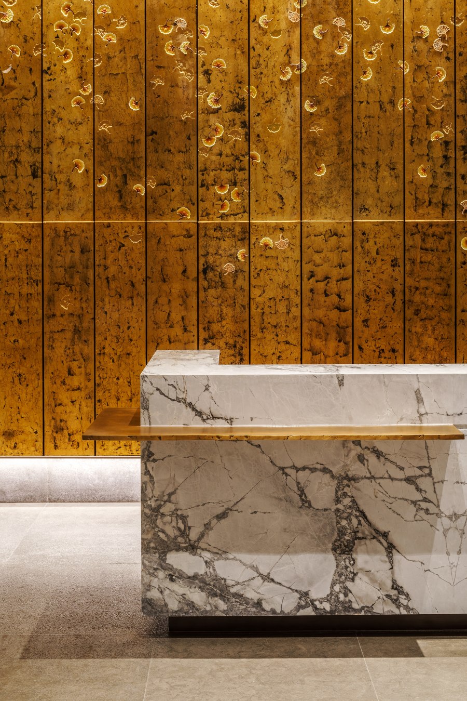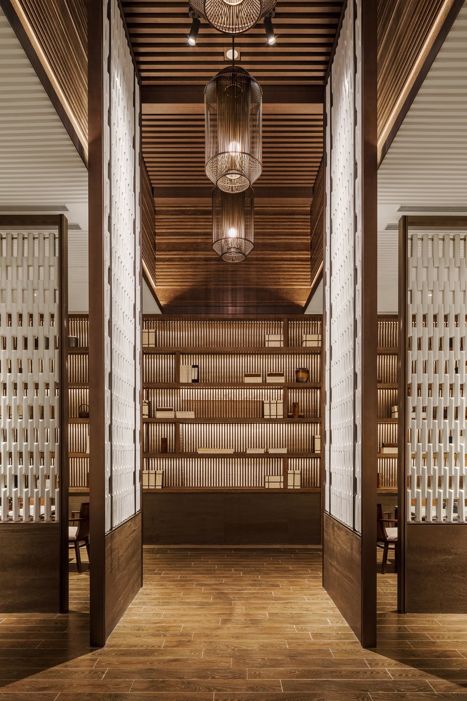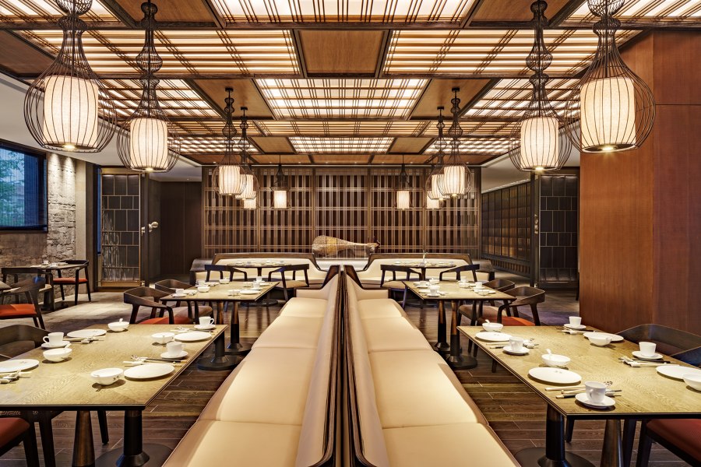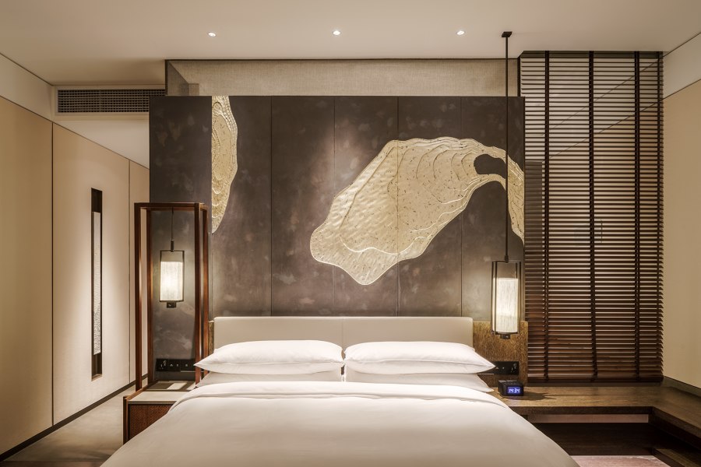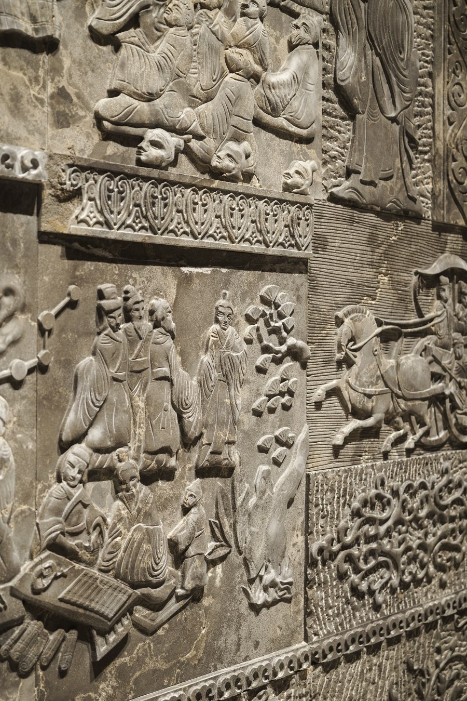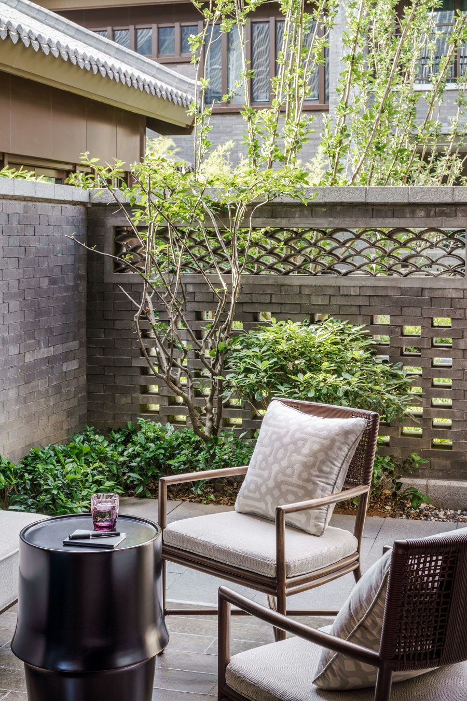Award-winning interior design studio LTW Designworks is pleased to unveil the designs for JW Marriott Qufu – a new luxury hotel in Qufu, China, the birthplace of renowned philosopher Confucius. Celebrating ancient heritage with modern elegance, LTW brings forth a timeless design that pays tribute to the deep-rooted ancient traditions and cultures of The Analects.
Sitting adjacent to the Confucius Temple, a UNESCO World Heritage site, the two-storey JW Marriott Qufu stands as an emblem of the ancient city. Tastefully appointed with traditional Chinese features, the hotel’s distinctive exterior emulates structures from the ancient city, with architectural accents such as wood partitions and columns that blend seamlessly with its surroundings. Complementing the architecture, LTW aims to bring forth Confucian values through aesthetics inspired by the Six Arts, including music, rituals, and calligraphy. Inspired by Confucius’ teachings, the Lobby, Lobby Lounge and the Tea House on the first floor replicate the scholar hall at Confucius Temple.
Stepping into the Lobby, guests are met with a stone relief wall depicting tales of Confucian history. Graced with slate tiles, grey stone features, and bronze lattice with white ceramic ornaments, the Lobby emulates an outdoor courtyard. Sitting atop a raised stone pond at the lobby’s Atrium, a poetic allusion of “The Great Teacher” takes centre-stage: A statue of Confucius courteously kneels before a seven-metre-tall gingko tree art installation, created with intricately weaved metallic scriptures.
Natural lighting saturates the Lobby under a glass roof in a dark timber, bronzedetailed ceiling, highlighting the centrepiece against a stoned Moon Gate – an architectural feature of traditional garden passageways – that partitions the Atrium and Lounge. Echoing this allusion is a striking gold accent wall, engraved with illustrations of falling gingko leaves, which stands behind the reception desk located on the left side of the lobby upon entrance. The gold accent wall, set against the neutraltoned lobby, intentionally highlights a dimension of space that draws on the ancient and modern, allowing guests to travel between the times.
Behind the Moon Gate, the meditative tranquility continues throughout The Lounge. Dark timber furniture, rattan chairs, wooden shelves, ancient Chinese scrolls and traditional stitched bound books fill the space, adorned with low-hanging mesh lanterns to give a warm, inviting ambience. Paying homage to The Analects’ value of education, the Tea House, surrounded by wooden shelves, books and exquisite tea sets, creates a tranquil retreat for guests to rest and study.
Public and private spaces are partitioned by white ceramic lattice, accessorised by figures of the Disciples and artistic representations of books, and musical instruments. To the right of the Lobby, a grey stone wall encased with small glass lanterns illuminates the hallway leading to the restaurant spaces. Boasting a full view of the courtyard, the All-Day Dining Area is complete with dark timber tiles, complemented by textured walls and tawny brown leather seating, providing flexibility of functions for groups and private dining.
On the other side, Residence, the two-storey Chinese restaurant, translates the architectural details of the outdoor courtyard into an opulent gathering space. Blending the outdoor environment into its interiors, the ground floor public dining area is framed by stone walls, with a cream-coloured lounge seating area on both sides of the restaurant as a tea-tasting area. Traditional wooden door panels are translated into ornate bronze latticework as door panels and partitions, covering ceilings and window screens. The private dining rooms are highlighted by shades of ochre, displaying artwork that reflects the surrounding historic structures of the area.
Set aside a private courtyard or a veranda, the Guestroom designs draw inspiration from a well-known Confucius saying: “The wise find pleasure in water; the virtuous find pleasure in hills.” Taking water and woods as the main inspiration, LTW uses a contrasting palette to convey the yin-and-yang of the two elements: deep brown, to represent the rigidness of the mountain, and white, to illustrate the fluidity of water. Dark walnut wooden tiles, ripple-designed carpet and embossed headboard to inject a calming, meditative effect in the space.
Design Team:
LTW Designworks
