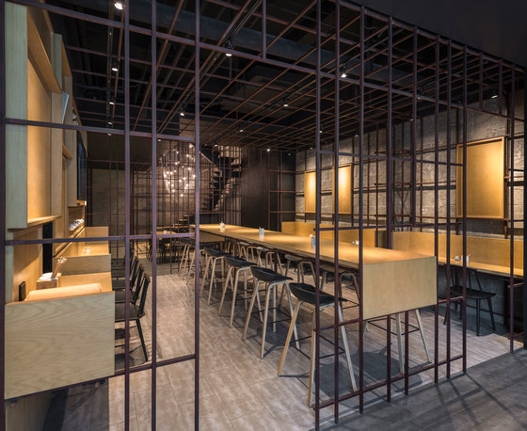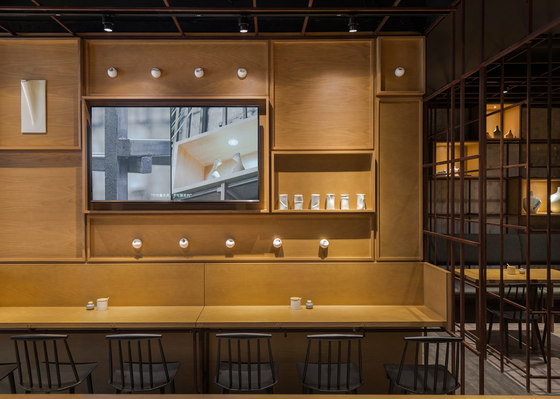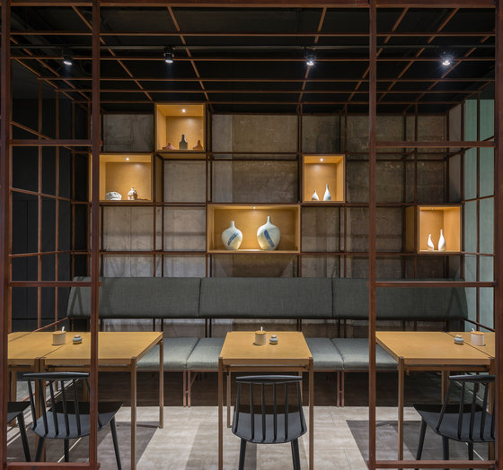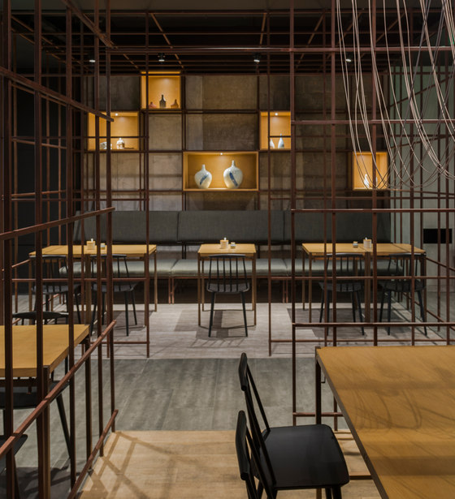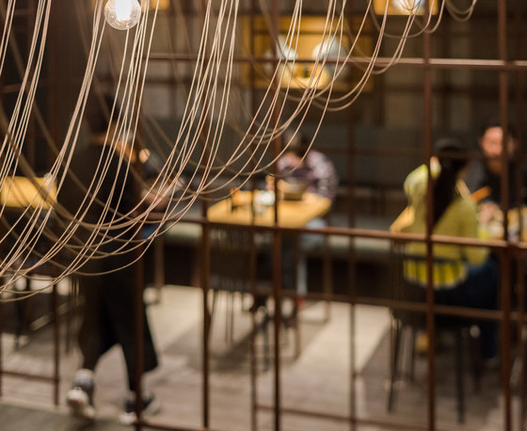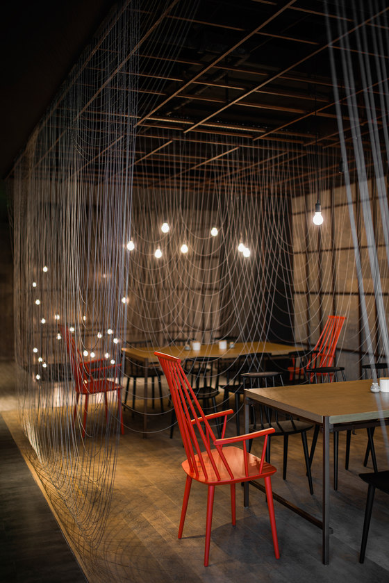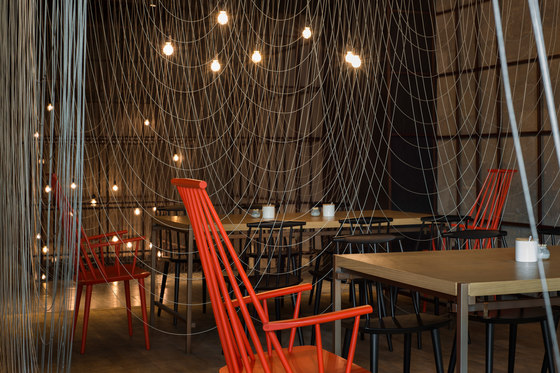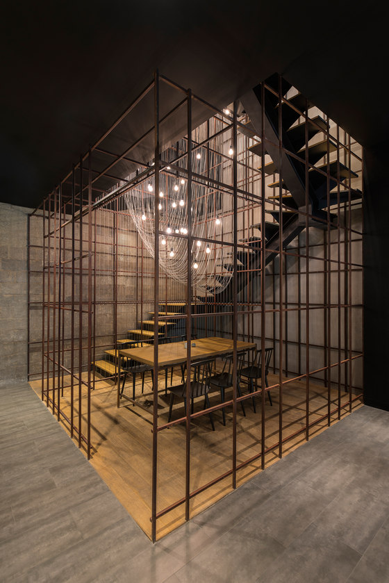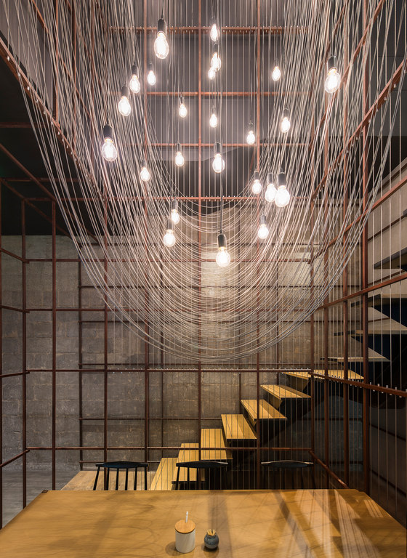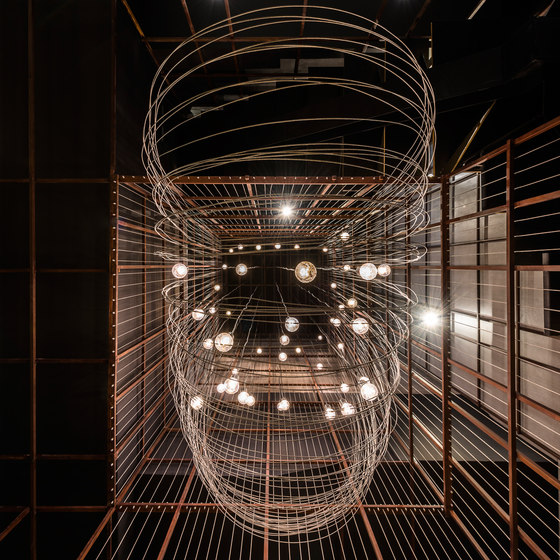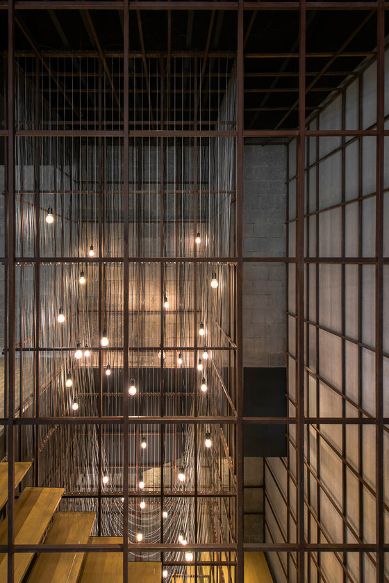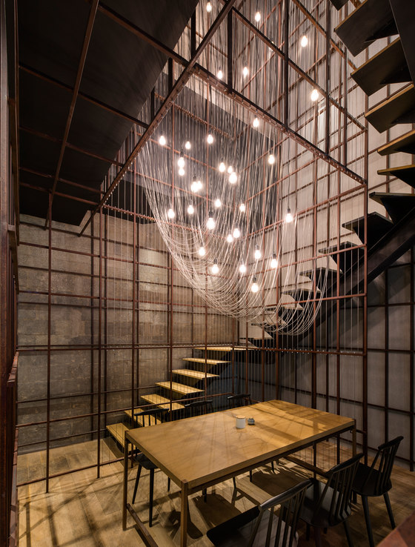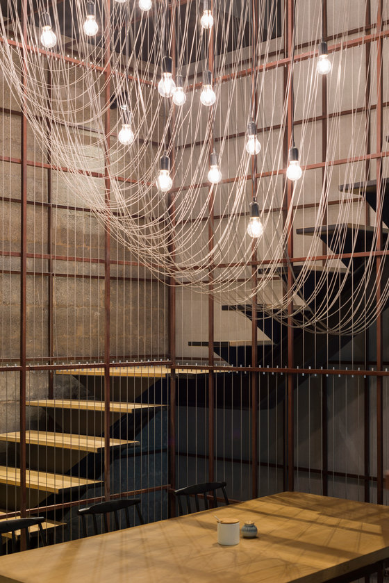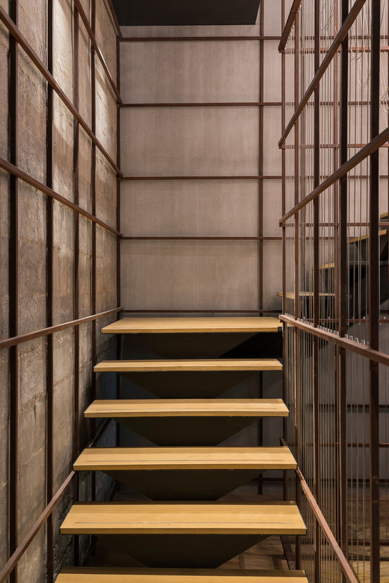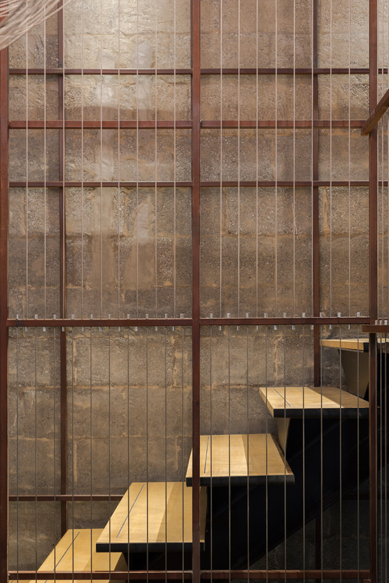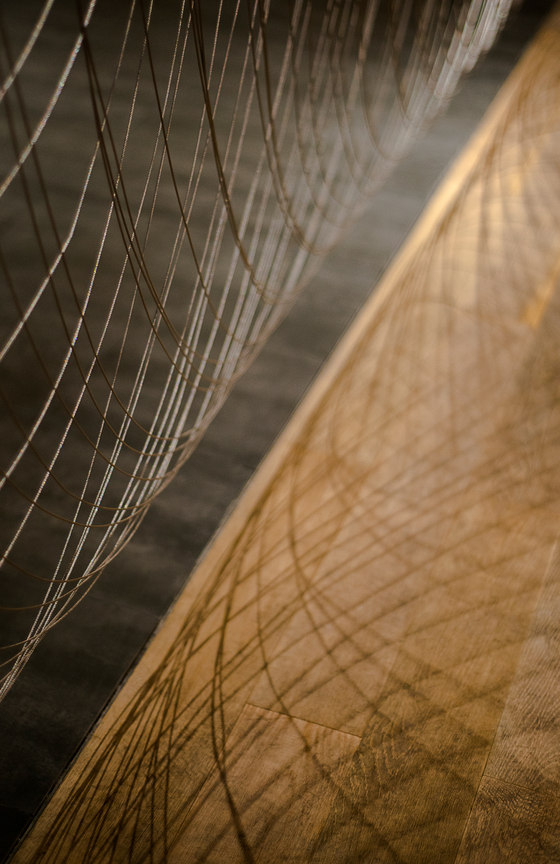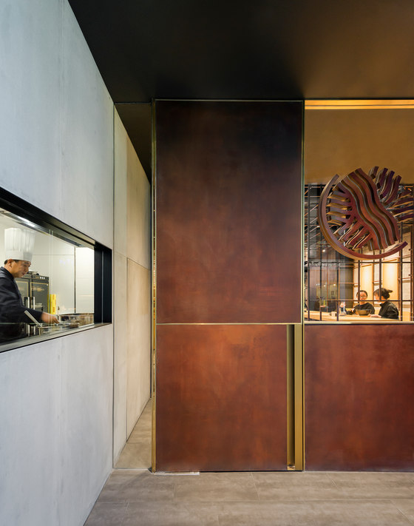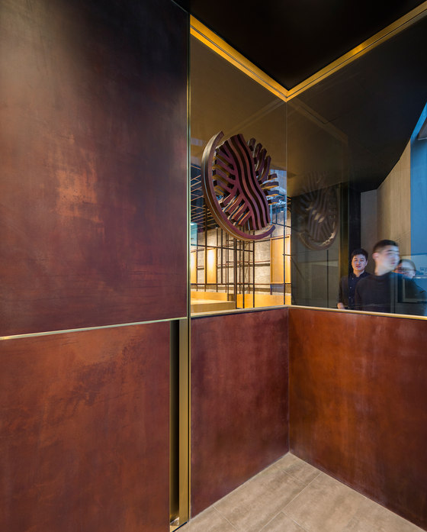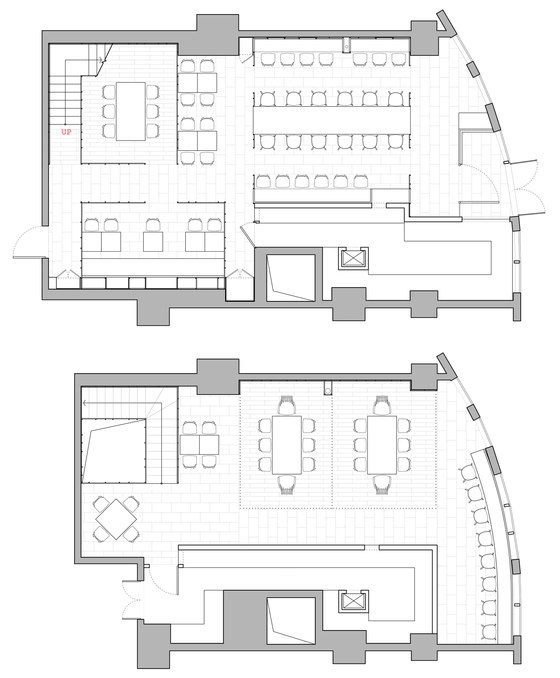Client's Brief
Noodle soup is a common street food all over China. While the majority of these noodle joints spend a tremendous effort to win customers with taste, some have also started to add attractive design into their branding recipe. LongXiaoBao is a newcomer on the noodle scene, with an ambition to spread the ShaoYang style rice noodle all over China. Following the success of Lukstudio’s Changsha flagship store, which introduced the idea of a crossover between a fast food chain and upscale diner, the client chose Beijing for its next expansion. The intent of the project was to apply the original “Noodle Rack” concept to a prominent site at Sanlitun SOHO in Beijing.
Design Solution
Based on the original “Noodle Rack” concept, Lukstudio created a layered experience where dining areas are shaped by multiple steel frames and wires for the 250-sqm Beijing restaurant. The journey begins with a composed foyer, where two windows allow one to peek into the kitchen on the left and the dining space beyond. Walking pass the main door - finished with rusted steel and copper plate - one is presented with three volumes.
A consistent palette of materials has been used: exposed cement wall, rusted-metal frame, wooden tables and display boxes. This helps in creating three different dining ambiences and a sense of discovery. The first rack is designed in a canteen-type style with 3 rows of long tables organized to serve busy working professionals. The second rack is equipped with banquette seating and tasteful Chinese decorations; it is intended for those who wish to take time to savor their meal.
The third rack is located in a double-height stairwell; this table gets to enjoy the visual anchor of the restaurant and dine under the signature “noodle” pendant. Walking up the stairs, through two layers of frame in the atrium, one arrives at the private dining level. This area further explores the potential of the steel wires. Here, “noodles” are hung in an overlapping manner to define a volume. These see-through screen dividers exude an ethereal beauty that is unique for the noodle shop.
3 Key Elements
A carefully composed entry foyer where two windows allow one to peek into the kitchen on the left and the dining space beyond. The double-height stairwell, where one special table gets to closely enjoy the main visual anchor of the restaurant: the signature “noodle” pendant. Steel wire “noodles” are hung in an overlapping manner, and are also used as see-through screen dividers within the dining space.
3 Key Materials
1. Exposed cement wall
2. Rusted-steel frames: the “racks" which define the different dining areas, with
3. Steel wires draped to mimic hanging “noodles"
Lukstudio
Design Director: Christina Luk
Project Team: Cai Jin Hong, Shanyun Huang, Leo Wang, Yiye Lim, Alba Beroiz Blazquez, Marcello Chiado Rana, Pao Yee Lim.
General Contractor: Shanghai MaiChang Construction Project Co., Ltd.
