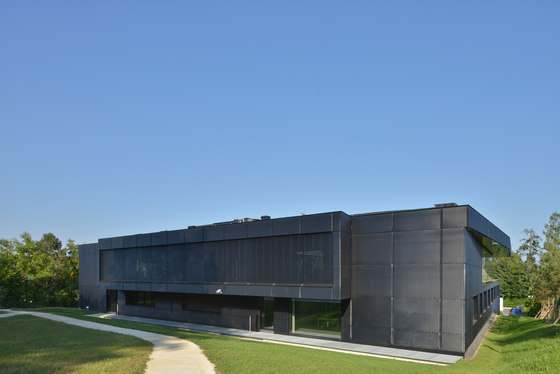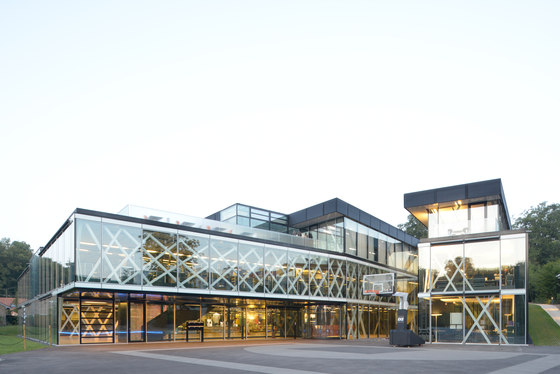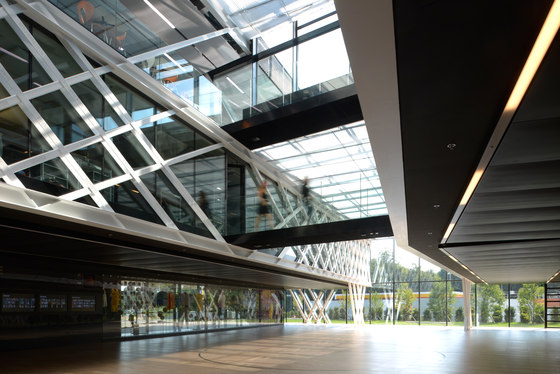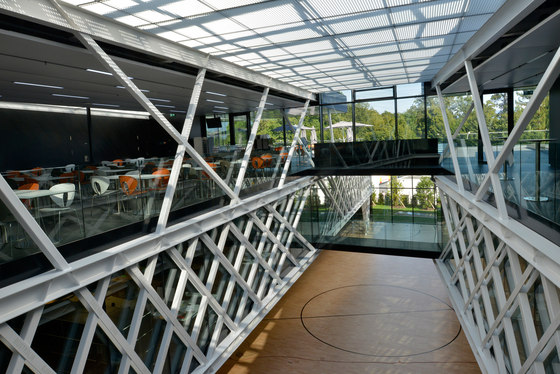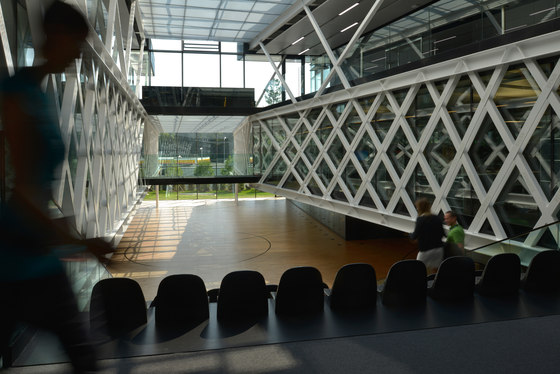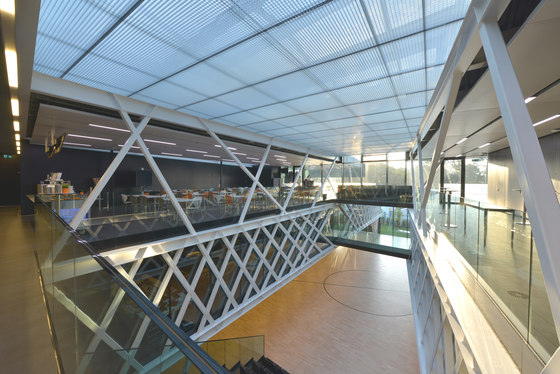A project treading the fine line between visual identity and interpretation of the area, a game played between implicit and explicit analogies, an engineering equation, mere coincidences? FIBA’s new global headquarters has basketball in its DNA.
MIES GENEVA SWITZERLAND
In 2009, the International Basketball Federation organised an architectural design competition for its future global headquarters in Mies near Geneva. The project submitted by the Luscher Group won the judges over with how it reflected the image of basketball and FIBA.
THE HOUSE OF BASKETBALL
FIBA’s headquarters is the place from which global basketball is run, the sole competent authority for basketball recognised by the IOC.
The House of Basketball serves as a recognisable logo for its 213 federations.
FIELD OF PLAY
The House of Basketball is an innovative building, a tailor-made field of play for FIBA’s particular activities in a setting that lives and breathes basketball.
CORPORATE IDENTITY AND AREA
Architectural design begins with an interpretation of the area, picking up the scenic background of forest strips stretching from the Jura to Lake Geneva. Transposed into the project itself, this structure is reminiscent of a hand, FIBA’s visual identity.
FIBA’s global headquarters inscribes its identity onto an area whilst also remaining consistent with it.
STRUCTURE
A 1000 m2 welcome platform with no load-bearing walls. This restriction prompted a unique architectural and structural response: a bridge building with a slenderness ratio of 30 metres. Its hyperstatic optimised lattice is reminiscent of a basketball net.
ENERGY EFFICIENCY
The building meets the criteria for the Swiss Minergie® label, a standard requiring a high level of energy efficiency.
DURABILITY
By meeting the requirements of the Swiss Minergie-ECO® label, the building has incorporated health and ecology elements into its structure. FIBA’s new global headquarters provides a quality workplace whilst ensuring a low environmental impact.
CHOICE OF MATERIAL
Natural illumination or natural light is maximised in accordance with stringent development rights.
The choice of interior materials meets the criteria for minimising pollutant emissions, germs and radiation.
The assembly principle for construction elements complies with the principle of deconstruction (mecano), every element can be precisely dismantled and replaced to minimise maintenance costs.
EQUIPMENT
Distribution of technical equipment (fluids, power) is entirely accessible (vertical and horizontal distribution). This therefore limits operating costs in the event of technical additions or modifications.
ENERGY CONCEPT
The energy generation required for the building is produced by an installation of photovoltaic and thermal solar panels and geothermal probes.
The building is also cooled by drawing groundwater from the aquifer.
Surfaces: SPB 4'350 m2 (parcelle 7926 m2)
IBF – International Basketball Foundation
Lucher Architectes SA
Architect: Rodolphe Luscher, architect FAS/SIA, town planer FSU
Project manager: Mario Da Campo
Engineers: Ingeni SA, civil engineering; Amstein+Walthert SA, technics engineering; Emmer Pfenninger Basel; Ecoacoustique Lausanne; Sorane SA Ecublens
