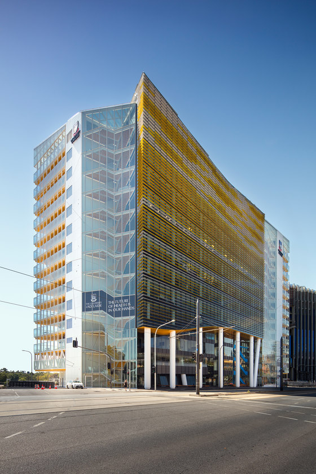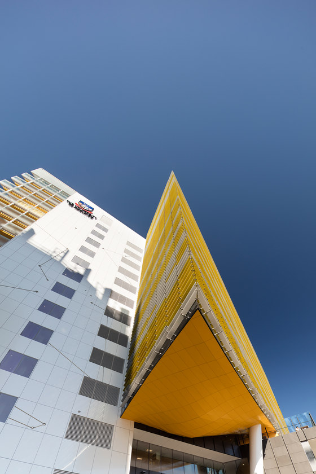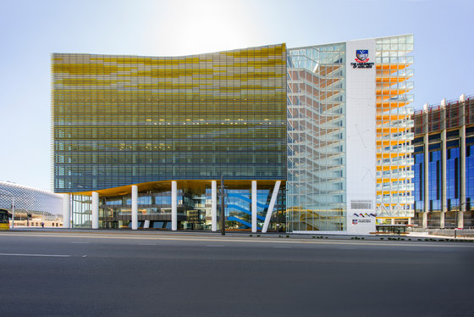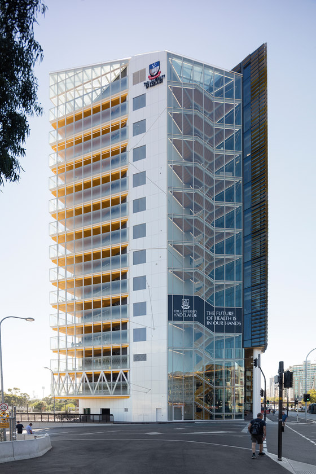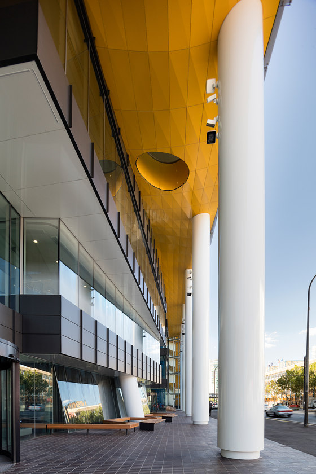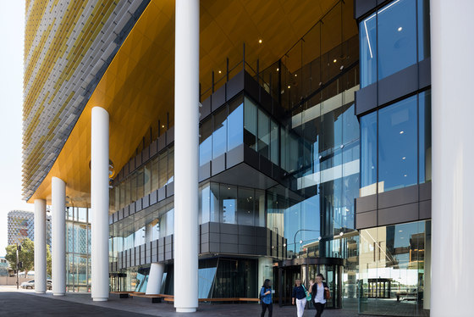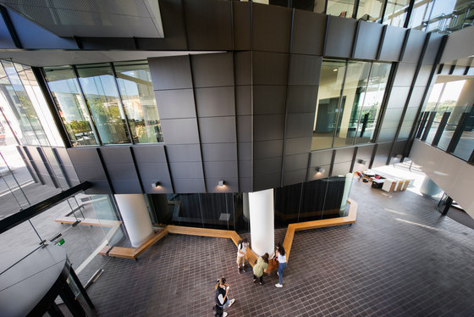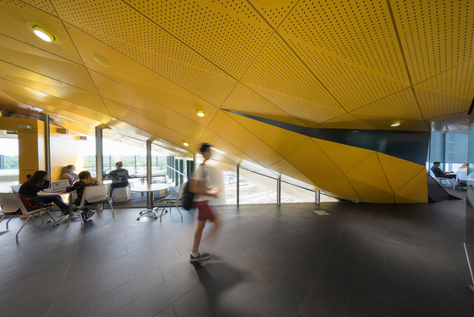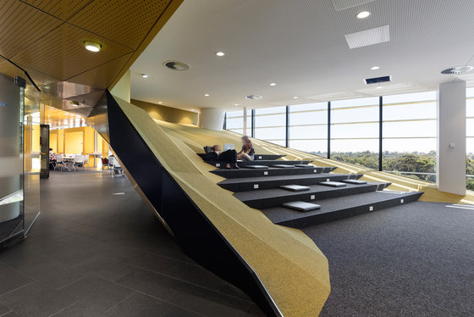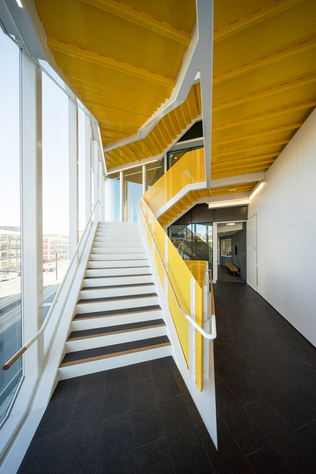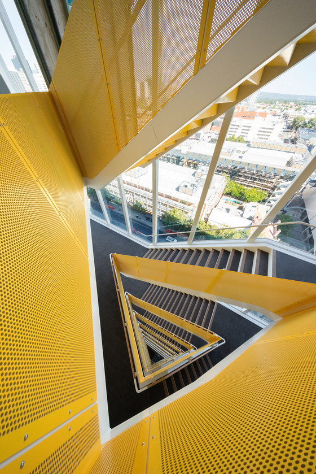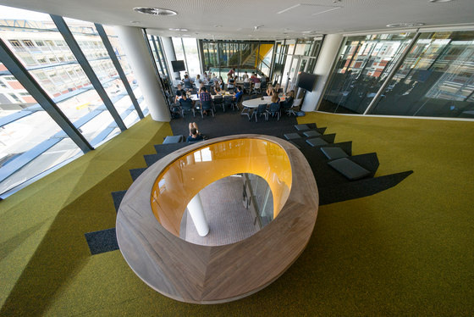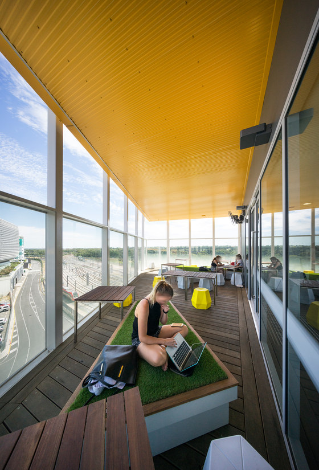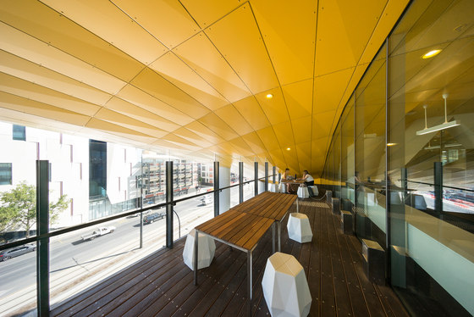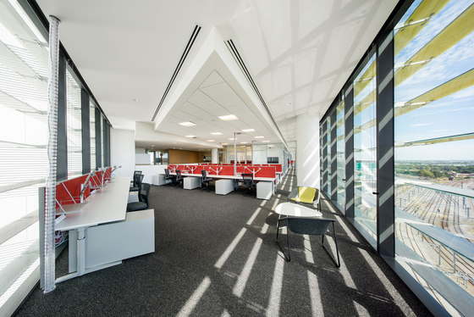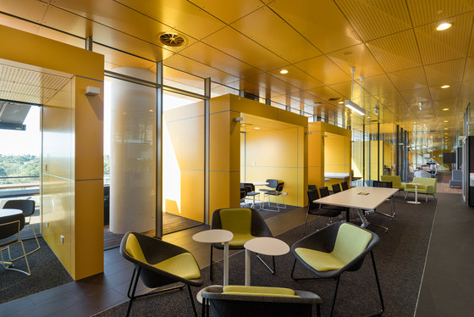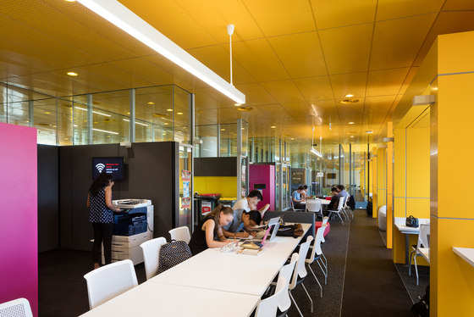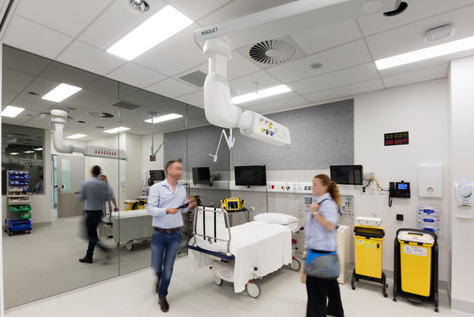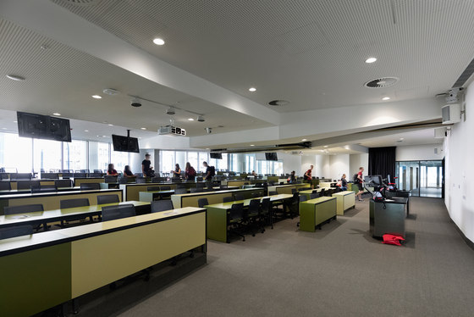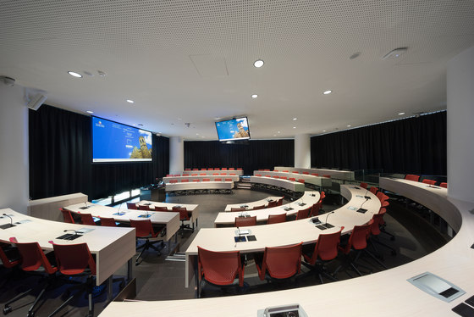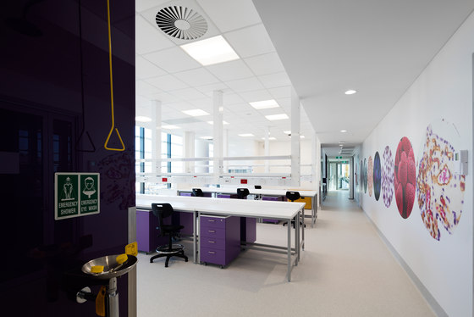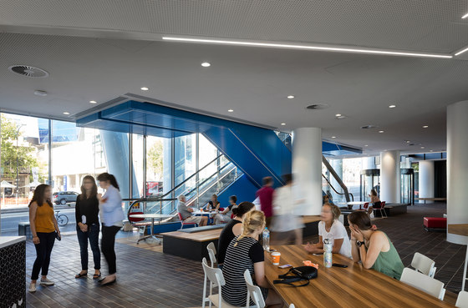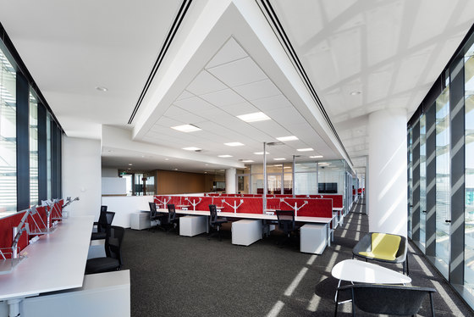The AH & MS will be a new 14 level facility at the west end of North Terrace, near the new Royal Adelaide Hospital, adjacent to SAHMRI, forming a clearly identifable presence for the University of Adelaide in this precinct. Its relevance to the STEM research consolidation is primarily within the 5 floors of medical research, including highly specialised equipment laboratories and research offce spaces adjacent to these areas – most of which were relocated from existing University buildings.
The project will embody the strong tradition of teaching and research links between the University of Adelaide and SA Health and aims to capture the excitement of discovery in undergraduate programs, with integrated research and shared learning experiences across disciplines. To support this, the University has developed a diversity of ‘new generation’ learning spaces; small collaborative groups, experiential pedagogical programs, and skill based learning laboratories within technology rich environments. The University is also investing in an array of student social spaces outside of these to encourage ‘peer to peer’ learning culture.
It incorporates environments that enable exceptional research, patient care and student learning to be undertaken, with provision of unique opportunities to engage the local community on the benefts of health and wellbeing within the built environment. The research floors include world leading medical research laboratories that required structural and acoustic attenuation to the floors to maintain stability for highly sensitive equipment areas.
Throughout the 14 floors, open informal study environments (indoors and outdoors) and joint seminar / learning rooms are present to physically integrate the upper research floors with the student learning suites below – creating a research culture connected with University ‘life’. The lower levels of the building on North Terrace extend the space of North Terrace as a public area, into the ground floor of the new facility. A major mid level terrace defnes the Hub Level of the building on the north side with a commanding view of the Torrens and North Adelaide, this creates a common meeting and social point for all staff and students within the building.
Larger learning facilities, such as a 90 person case study room, a flexible 240 seat lecture theatre and divisible 208 tiered seminar room showcase flexibility in learning and informal learning environments, with all spaces utilised out of session by students.
Lyons Architecture
