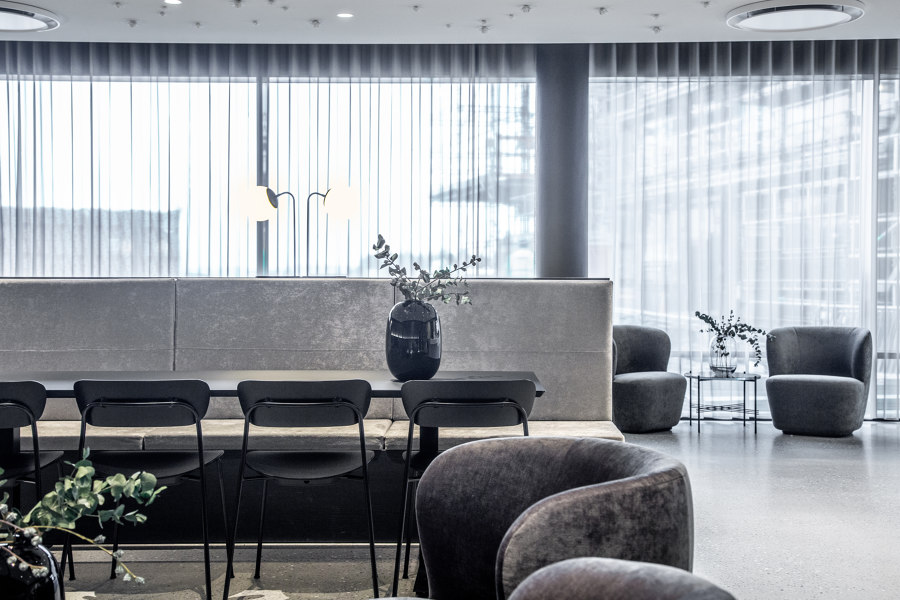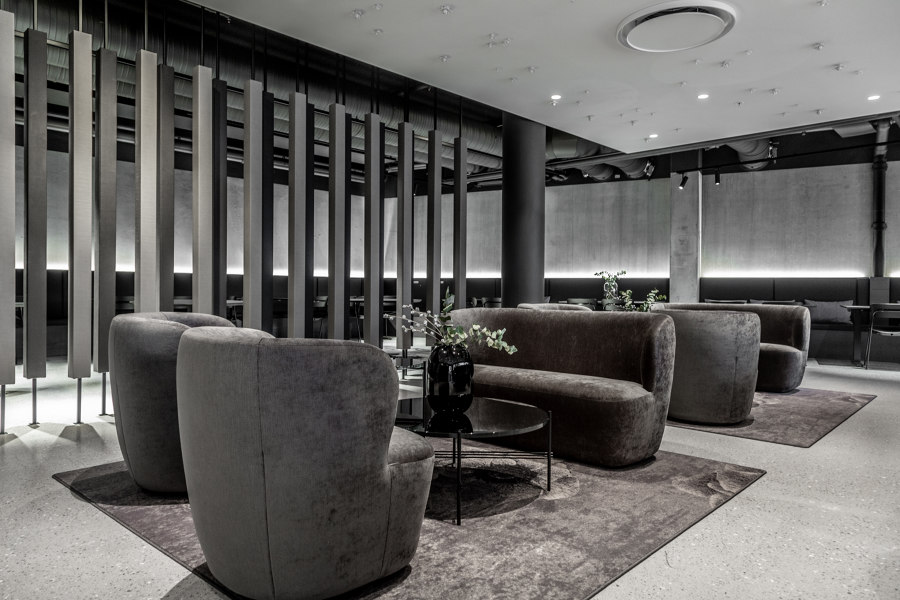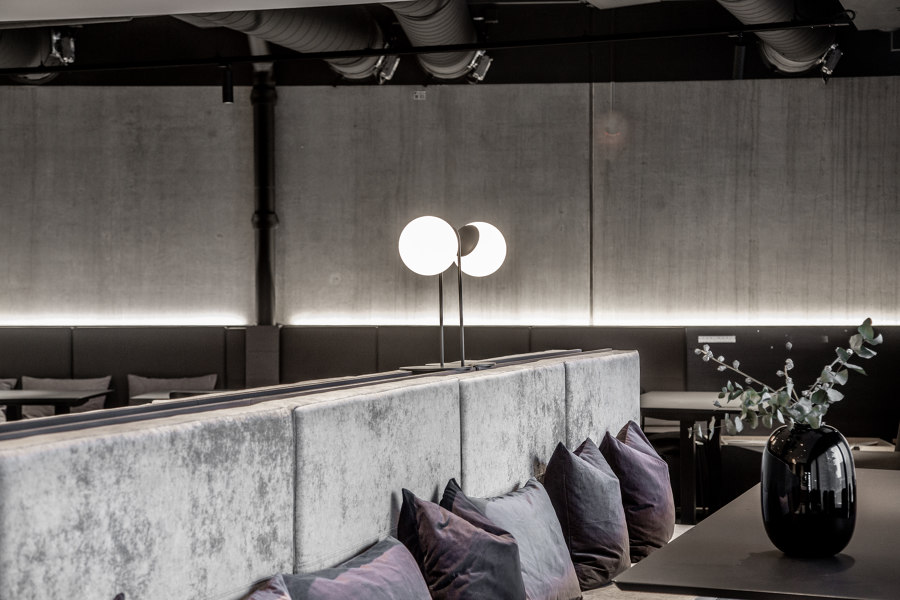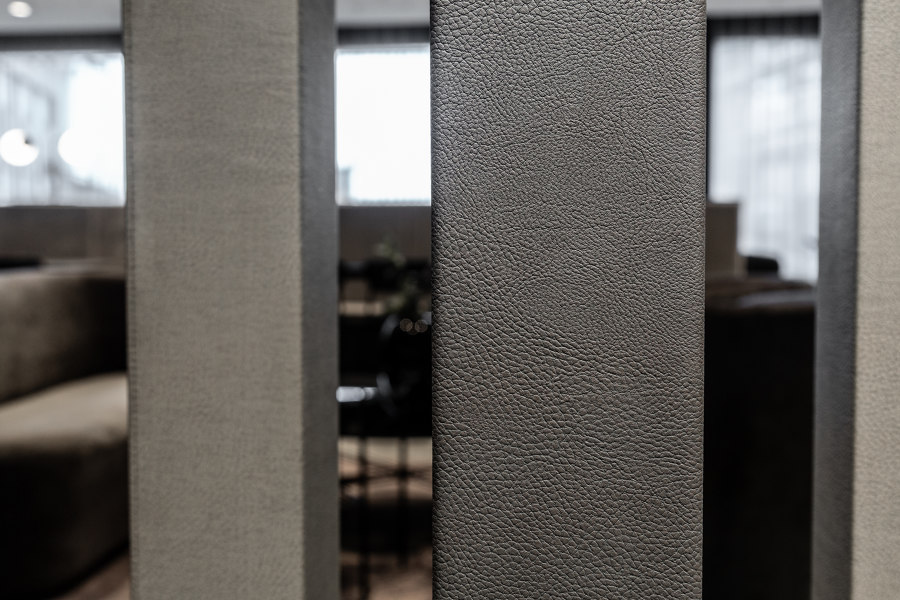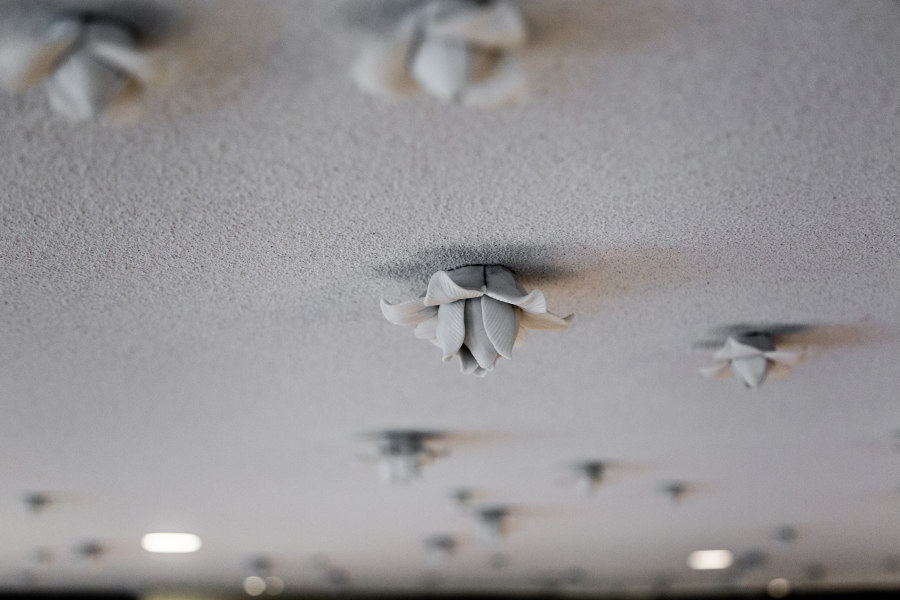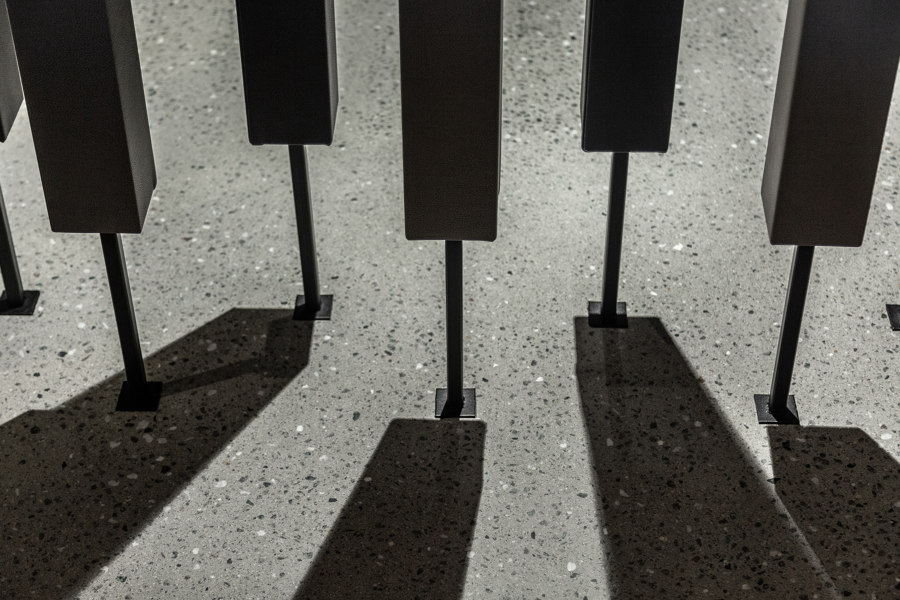Byfordparken is a green part of the city, right on the fjord, but still close to the city centre. The area contains both residential, service and commercial buildings with a spectacular view. The nine contemporary and unique commercial buildings are right on the water. There has been a major focus on creating good common areas for the different tenants. Additionaly there is a operational organization who offers different kinds of services.
The first stage of construction consists of two buildings, and a smaller building connecting these two. The smaller building contains common areas as a lunch restaurant and meeting rooms. The lunch restaurant takes in exciting changes in weather conditions and seasons through large windows from floor to ceiling. In the interior concept, we have been inspired by both the coast and the park. Byfjordparken is like a green lung along the approach to Stavanger.
The architecture is inspired by its rocky surroundings, where the natural raw and rough nature meets the sea. In contrast the interior has warm and soft colours and some surprising elements. Porcelain tulips are hanging from the ceiling. Like seeing the light hit the surface when standing on the seabed, the bright and unexpected flower bed in the ceiling reflects over the lunch restaurant. A minimalistic LED-strip behind the bench lights up to enhance the raw concrete wall. The room is divided into different zones to create variation. There are a lot of different tenants in the buildings and the restaurant is a place to both meet colleagues and to create new acquaintances.
Design Team:
Magu Design


