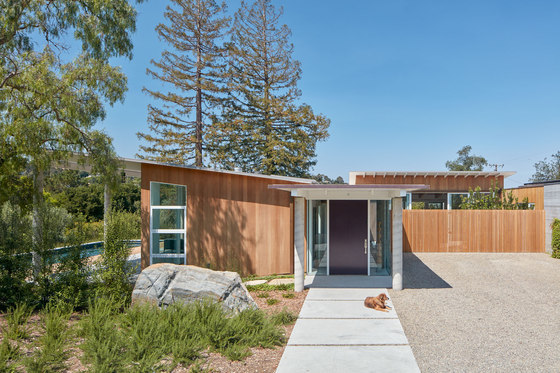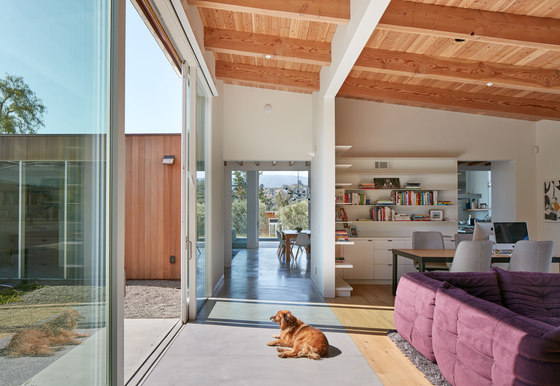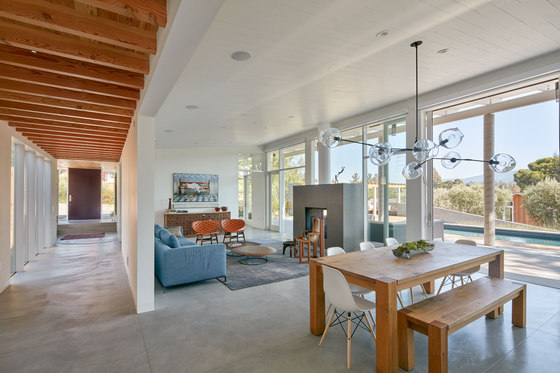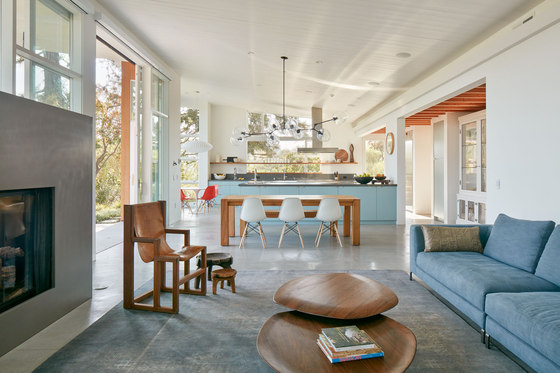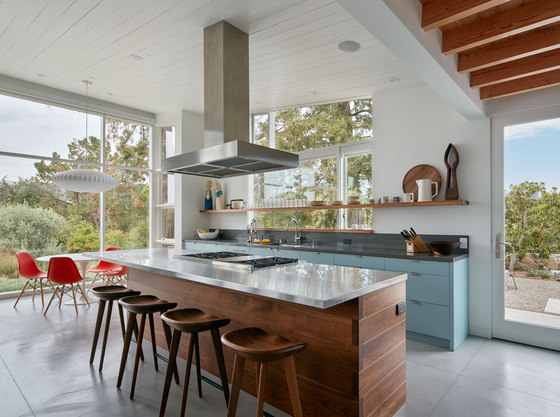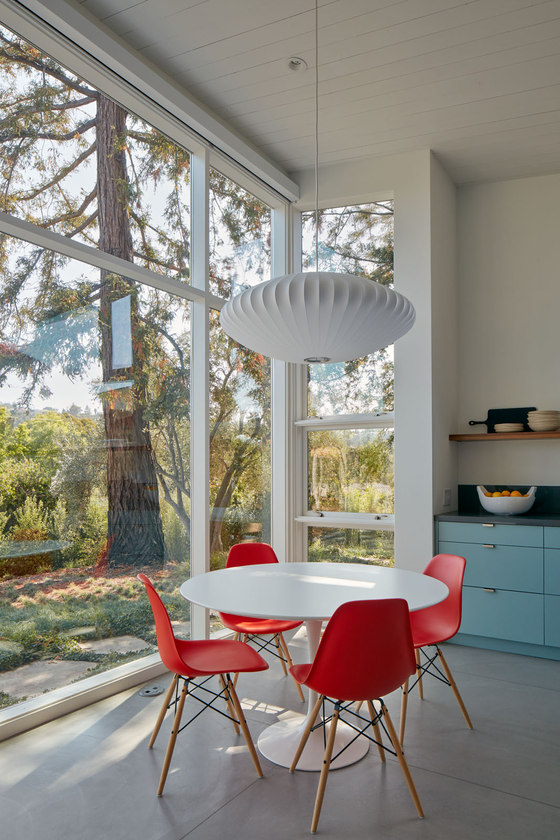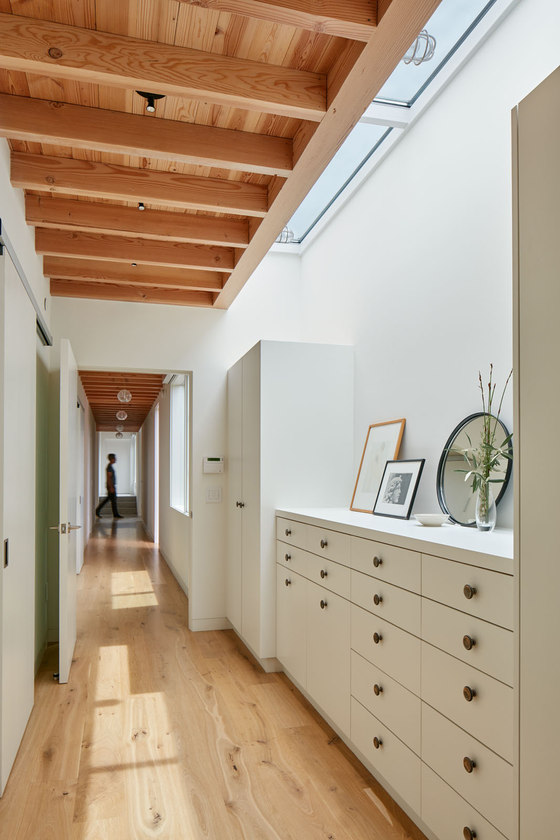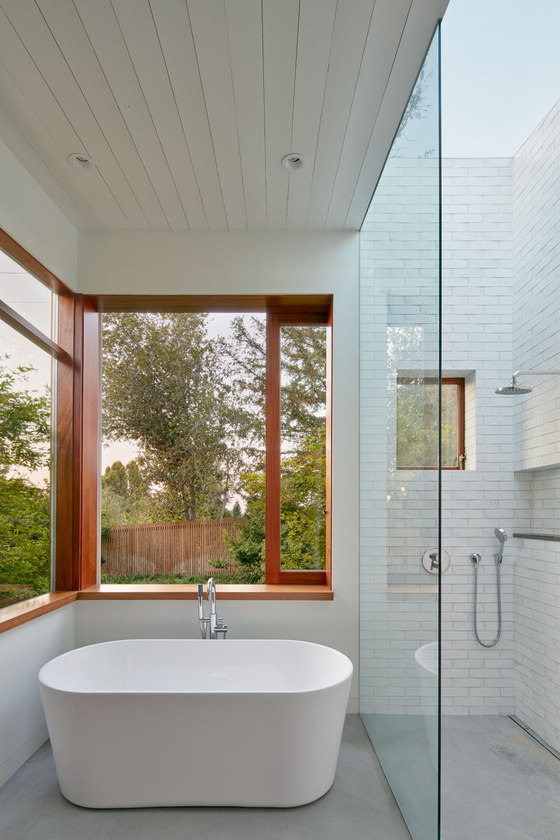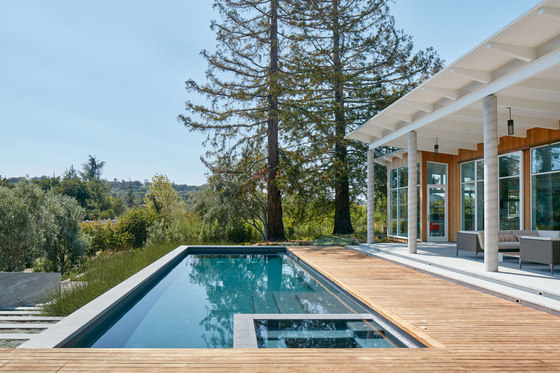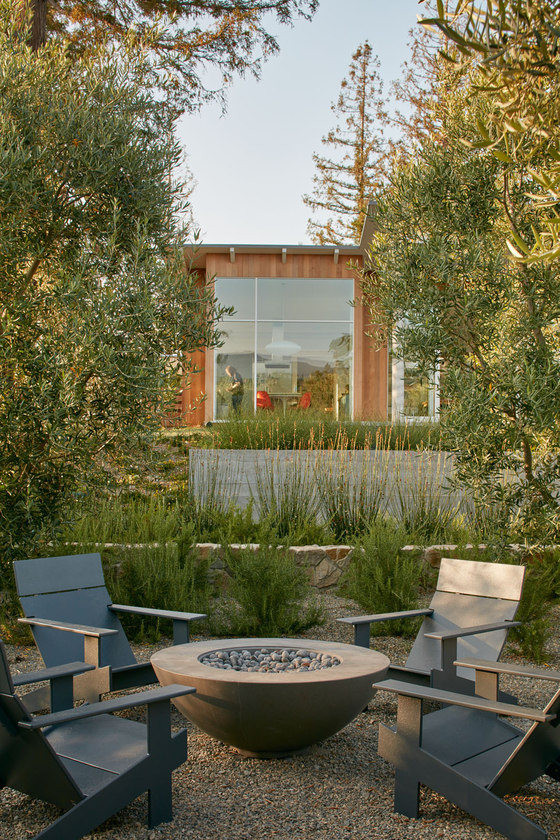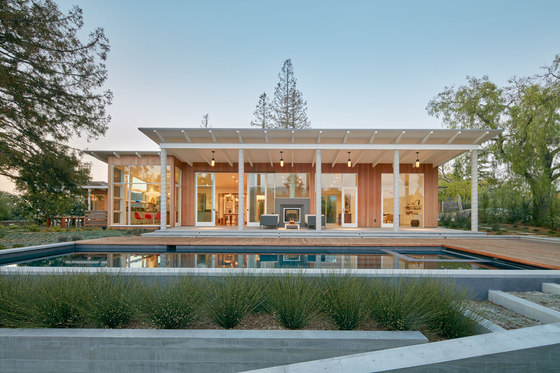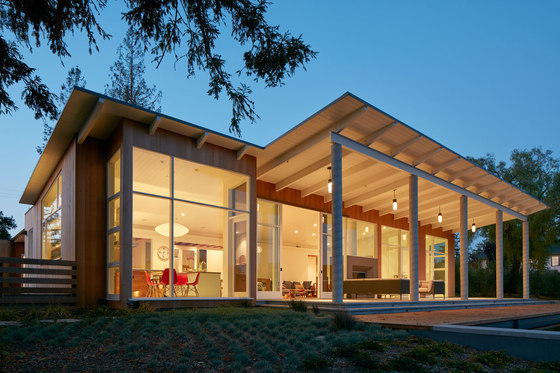The Silicon Valley Residence by Malcolm Davis Architecture draws upon its Northern California context, embodying a casual California lifestyle through strong indoor-outdoor connections. Set amongst sweeping redwood and oak trees, the residence resembles a modern-day villa—and is exactly the type of retreat the homeowners envisioned for their primary residence.
Years earlier, the couple who split their time between Northern California and Tel Aviv, Israel, completed a custom second home in Tel Aviv using the relatively new website Houzz to share design ideas and communicate with their designer. This led the husband to become one of Houzz’s original investors.
When the couple was then ready to create their ultimate dream home in Northern California, they drew upon their earlier experience with Houzz, as well as their commitment to sustainability and feng shui—the wife is a therapist and yoga instructor who sees clients and holds wellness retreats in the guest house—to incorporate sustainable elements and green materials into their home.
They once again used Houzz to swap ideas seamlessly with the design team, making this home literally “The House that Houzz built.” Sustainable strategies were reflected early in the planning stages of the residence. Instead of demolishing the original house, Malcolm Davis and the homeowners opted to carefully dismantle the home in order to salvage lumber and other materials, some of which were repurposed into the final home.
They also incorporated time-proven passive solar concepts to maximum effect, such as southern exposures, thermal mass, cross ventilation for natural cooling and carefully calibrated solar shading along the generous southern overhangs.
Other active sustainable features included grey water harvesting, whereby the bathing and laundry water are stored and repurposed to flush toilets and irrigate the landscape, as well as photovoltaic panels that produce electricity and solar thermal plans that preheat the domestic and pool water.
The integration of these concepts exemplifies the importance of sustainability to the homeowners, which is also reflected in their choice of an electric vehicle. The result was a residence that earned a total of 115 green points using the GreenPoint Rated Check List certification system.
From a design perspective, the house, while distinctly modern in style, pulls forms and materials from 80 years of contemporary Northern California architecture. Harkening back to the property’s history as a walnut grove, Malcolm Davis worked with Bernard Trainor Landscape Design to retain the existing redwood and oak trees, as well as cultivate an olive grove at the lower half of the site.
The olive grove and lack of a perimeter fence around the property make this, and the neighboring parcels, feel more expansive as they “borrow” a sense of spaciousness from each other.
One of the important design moves was to preserve a hundred-year-old, aboveground concrete cistern, a remnant of the site’s agrarian history. So in keeping with this, the home subtly shows off its concrete elements, which includes a generous staircase that gracefully connects the courtyard to the pool deck.
Aesthetically, the stunning Silicon Valley Residence portrays striking, modern architectural tones while offering a zen-like presence where the homeowners and their two teenage children can relax and unwind.
Malcolm Davis Architecture
