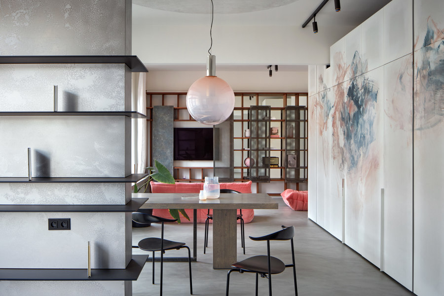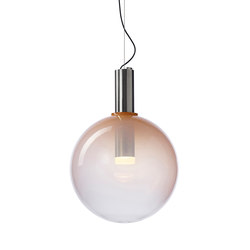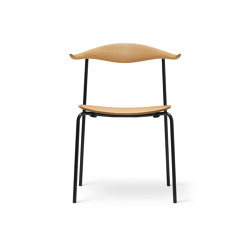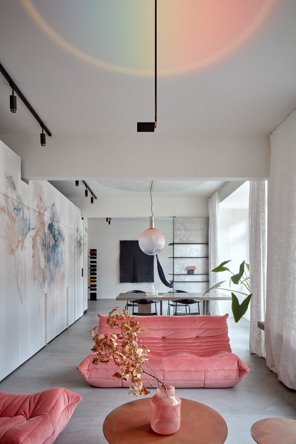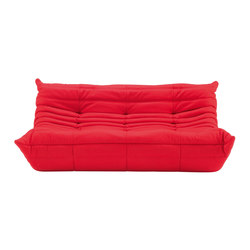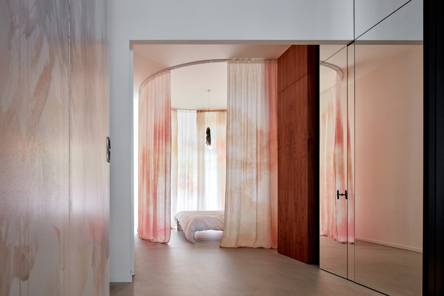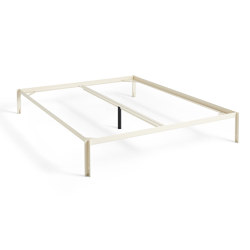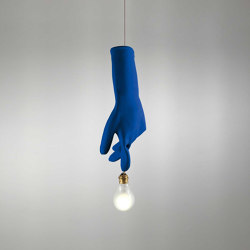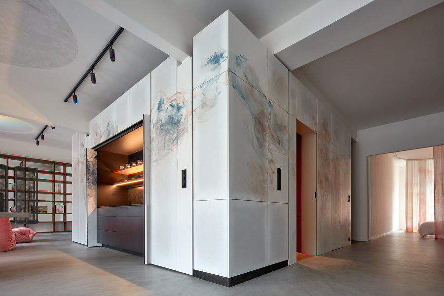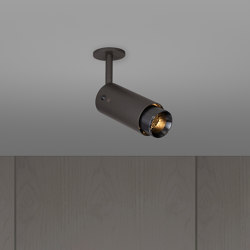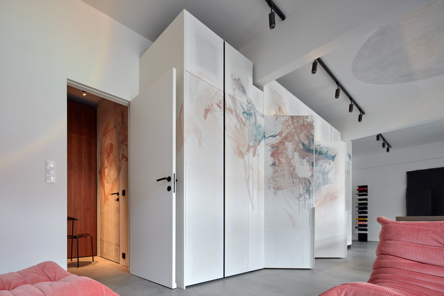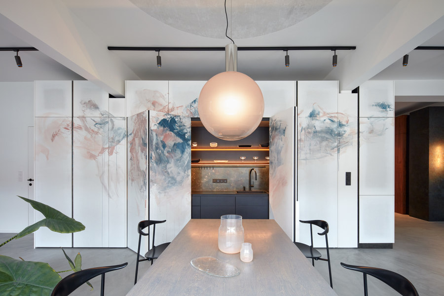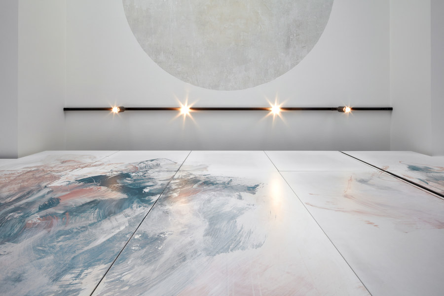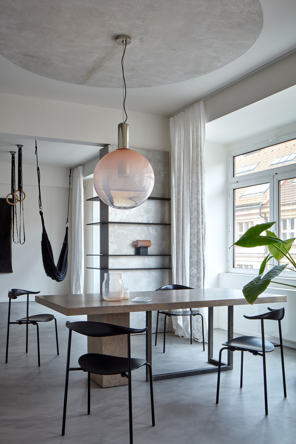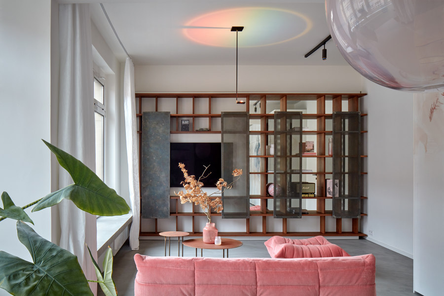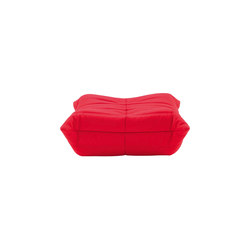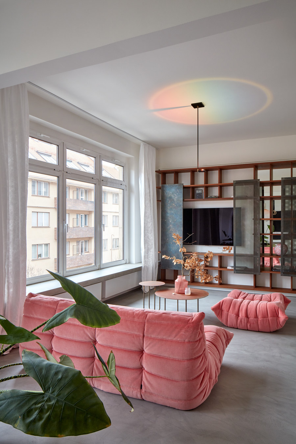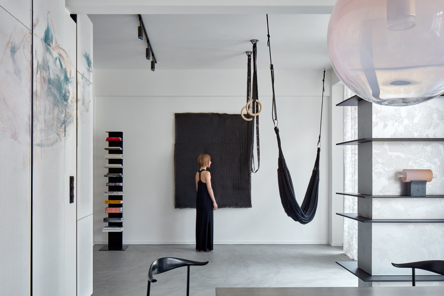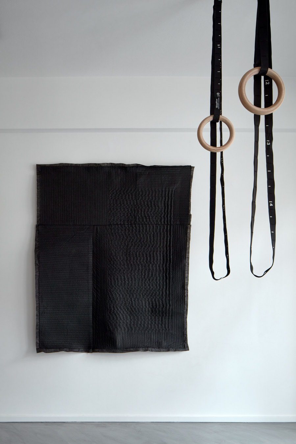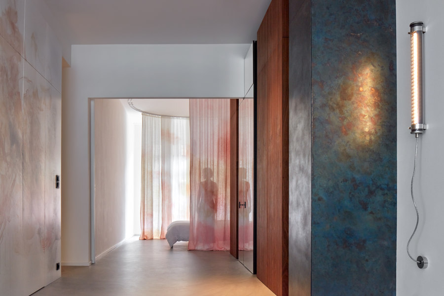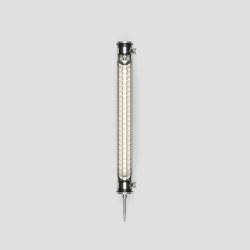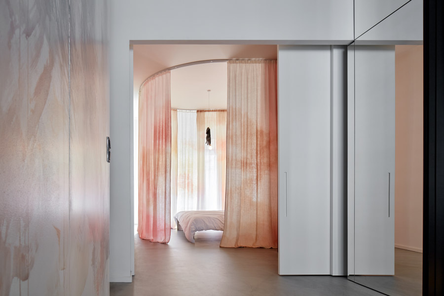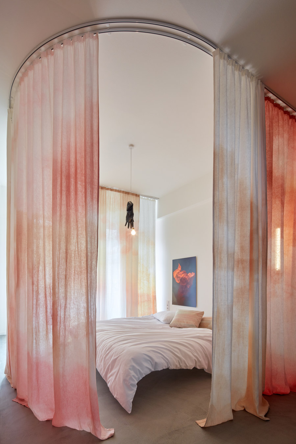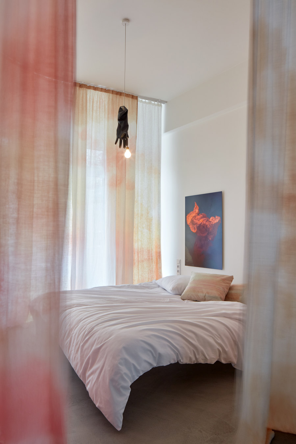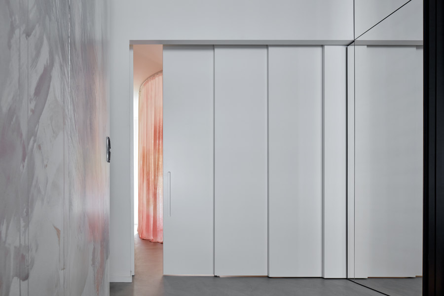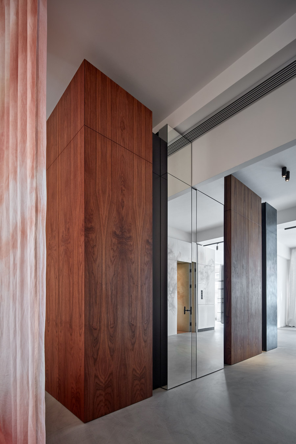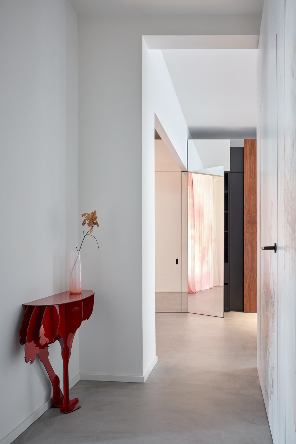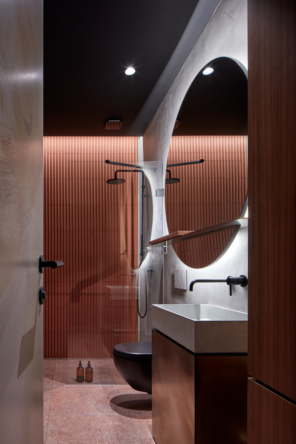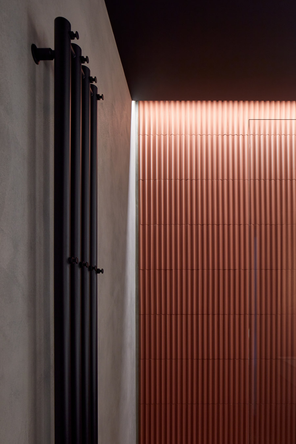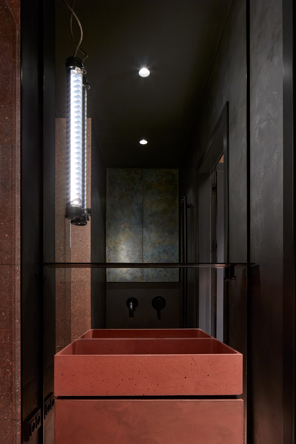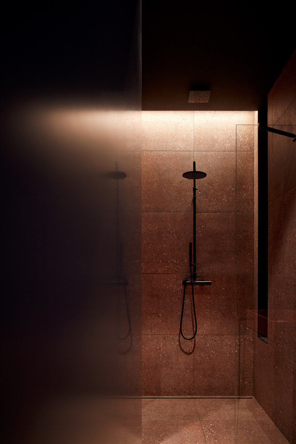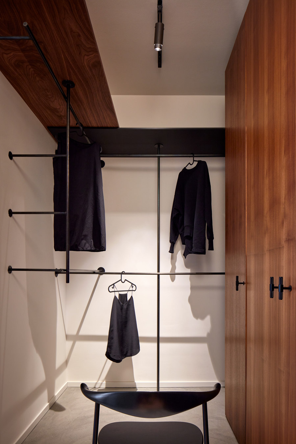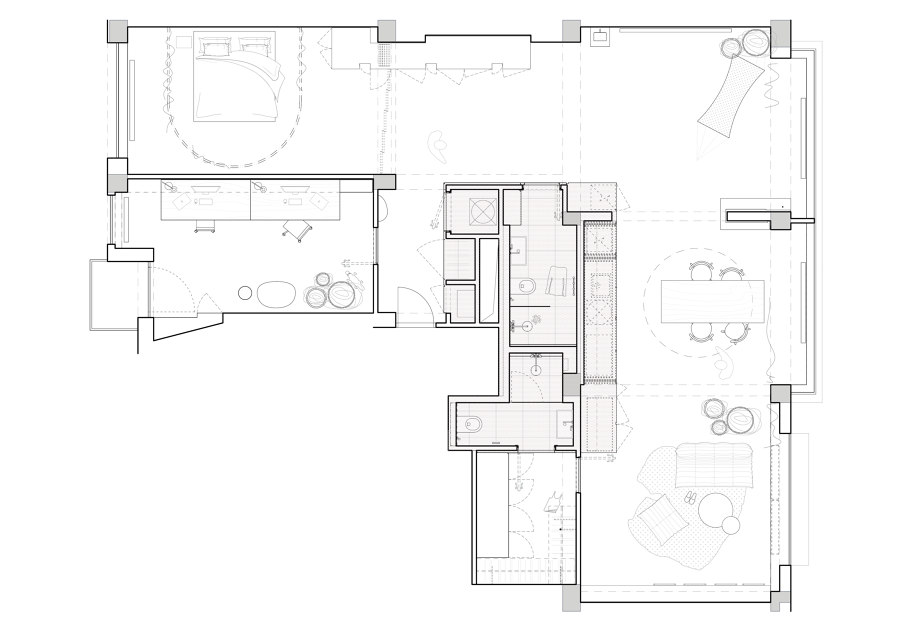The architect designed a large, atypical furniture block permeating the entire apartment and containing everything needed - at the entrance, two utility rooms, and a wardrobe; the mass continues further through the space, hiding storage spaces, concealing the kitchen behind bifold doors, and accommodating two smaller bathrooms. The rest of the apartment was left simple, complemented only by a few artistic solitaires. The envelope of the atypically designed block became a large-format canvas, perfectly envisioned by the artist Klára Spišková. Her strong painting contrasts with the backdrop of raw MDF boards, giving the whole a unique energy. The apartment shell reflects the original spirit – it remains sober white, almost gallery-like. Only a subtle rosy touch flows through the space, gradually transforming and peaking at both ends of the apartment: in the living room with raspberry-coloured sofas and in the bedroom, mingling with shades of apricot and vibrant crimson, appearing on the curtains by Linda Kaplanová. Linen textiles of two roughnesses flow around the soft arc of the bed, separating the sleeping area and subtly tinting the penetrating light. The gentle expression of the bedroom is contrasted by the edges of the lighting fixture by Ingo Maurer and the photographs by Bet Orten. The bedroom can be separated from the rest of the space and closed off by a mobile partition.
The concept of the apartment reconstruction project in one of the first tenement buildings in Prague built in the functionalist style was based on three pillars: space (emptiness), light, and solitaires within it. In the first phase of reconstruction, the apartment was cleansed of all unsuccessful and disastrous accretions of time. The space itself began to radiate. Following this strong feeling, the idea arose to keep the generosity of the emptiness, and even enhance it. The project became a kind of small laboratory exploring the limits of material possibilities, furniture construction, and durability.
The delicate rosy tones are juxtaposed with metals used on large-scale elements. This concept of "softness and roughness" is reflected both in the whole and in the detail of the interior. The colour concept is further complemented by the theme of inside and outside - the interior of the block is darker and more grounded. The reddish tone transforms into a dark brick to terracotta colour in the bathrooms, with the ambient light enhancing their warm impression. The design accentuates connectivity (spatial, material, colour) and works with long vistas through the space, further deepened through reflections. Views and the large, interconnected space are the most generous moments of the apartment.
Design Team:
Lead Architect: Martina Homolková
