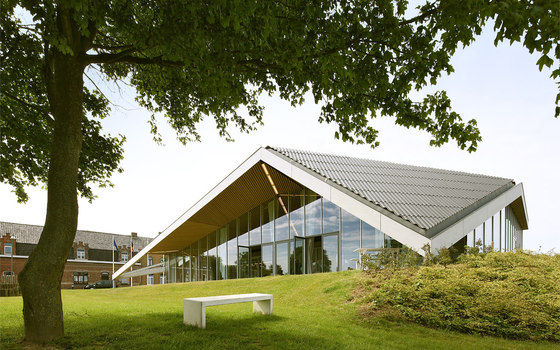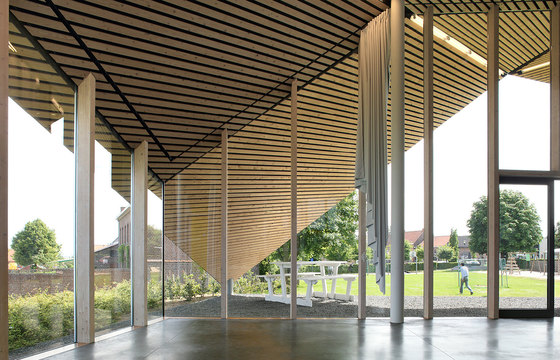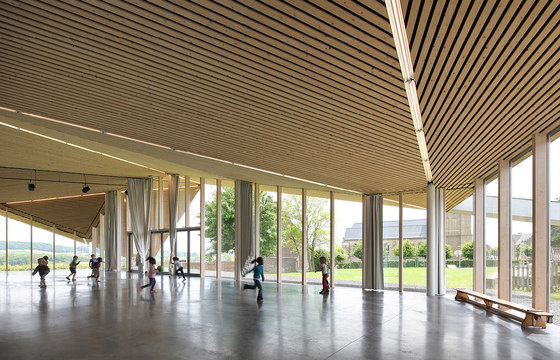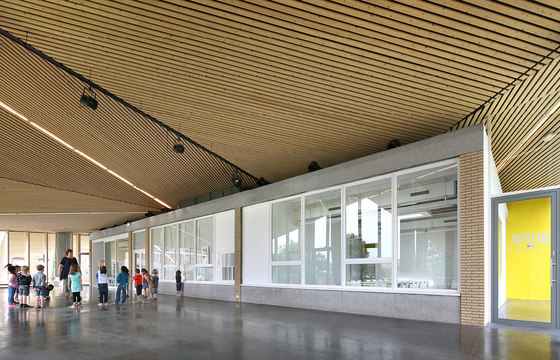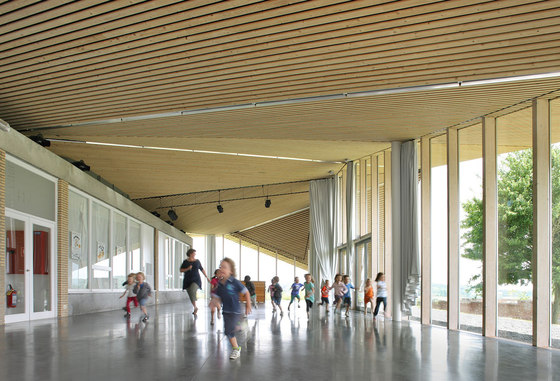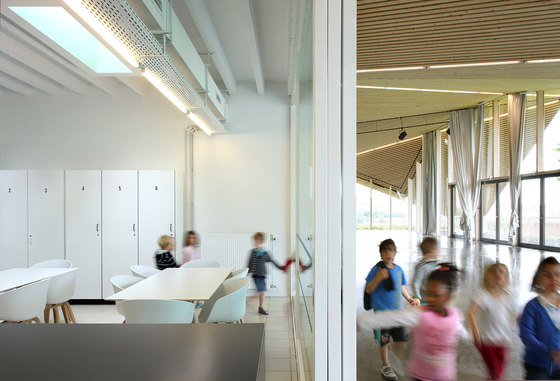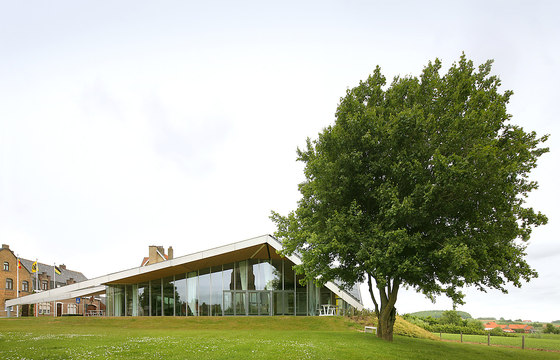This community centre consists of a new building, which folds over an existing structure. The building functions as a meeting center, and houses a multi-purpose room and several course room with additional facilities such as a small kitchen and storage spaces. The multipurpose room is fully glazed, and provides a view over the beautiful landscape that is typical of the area.
Several curtains can be used for connecting and dividing different spaces. The course-rooms are situated in the existing structure, and are heavily refurbished to accomodate their new purpose. The shed-like roof represents the rural nature of Loker but has a broader range, as it is one of the eight villages that make up the municipality of Heuvelland. As a result the building will be a reference amongst the other villages in the area.
Marc Koehler Architects
