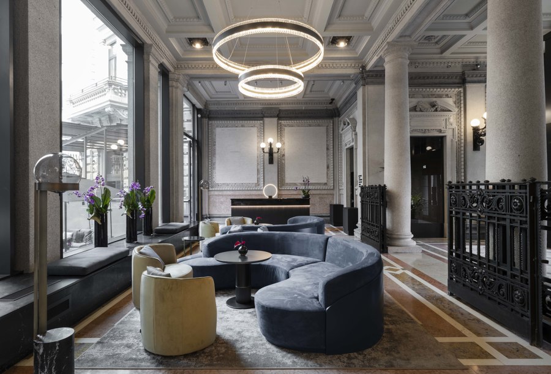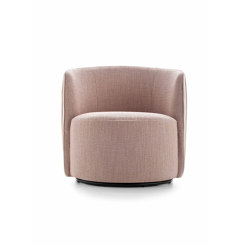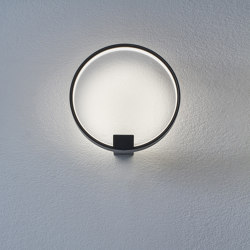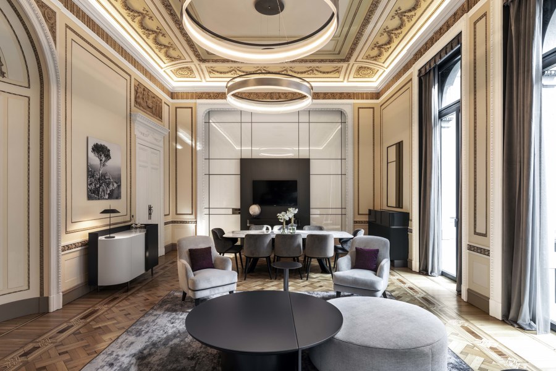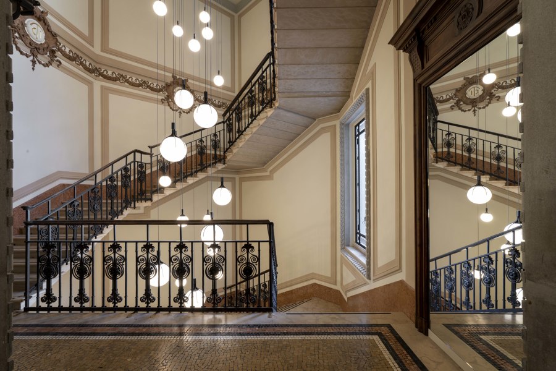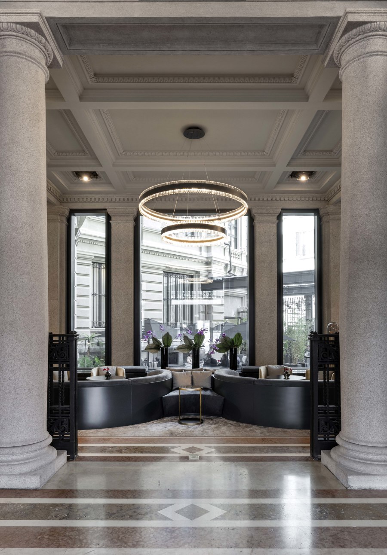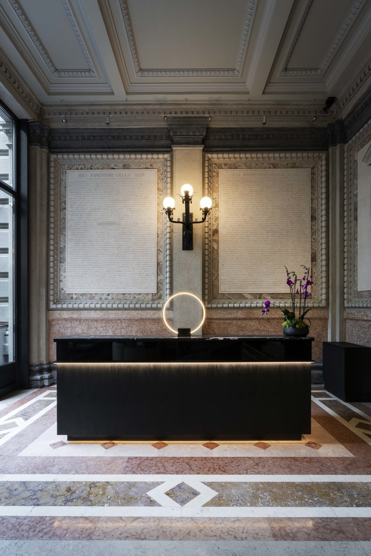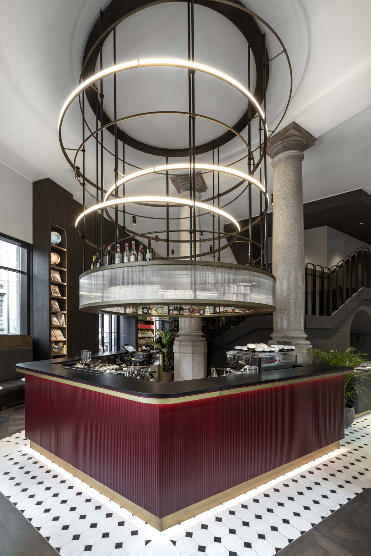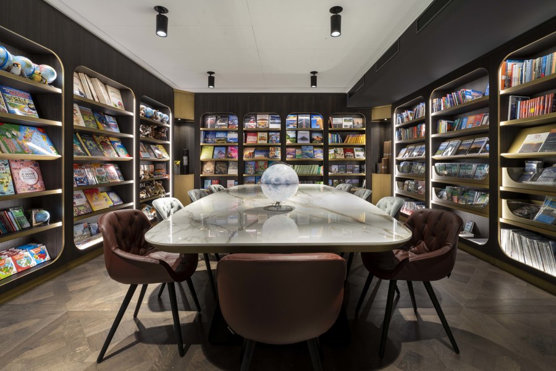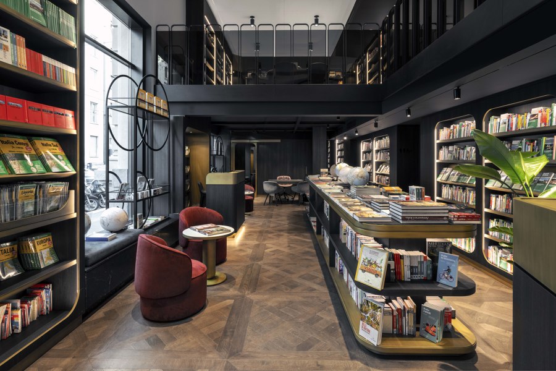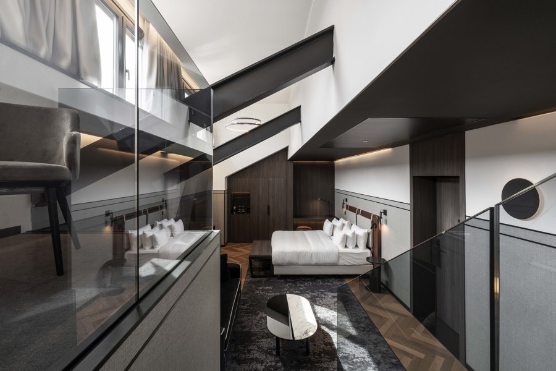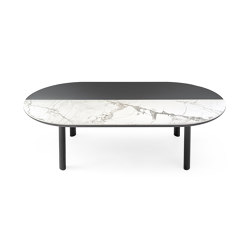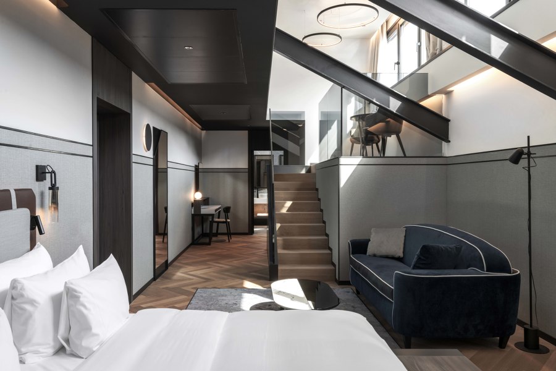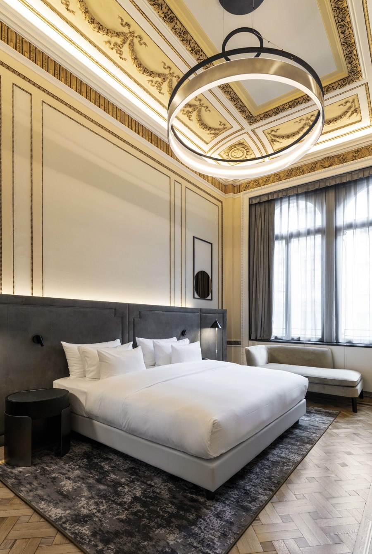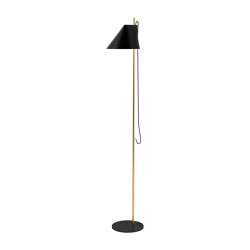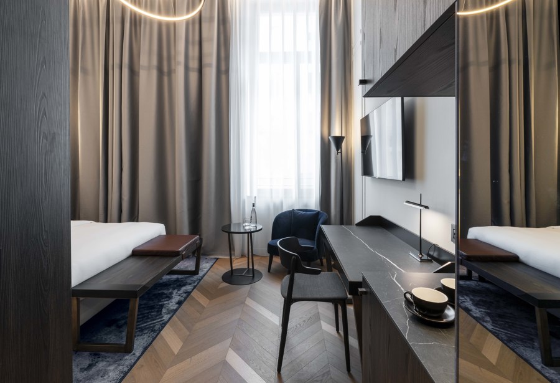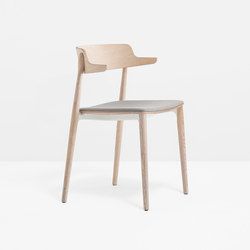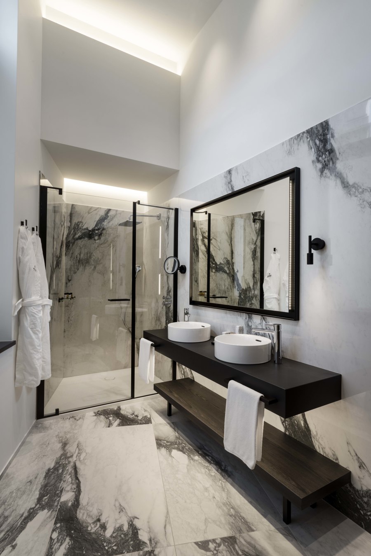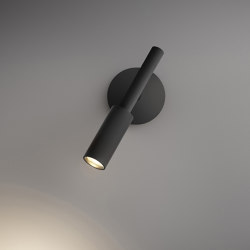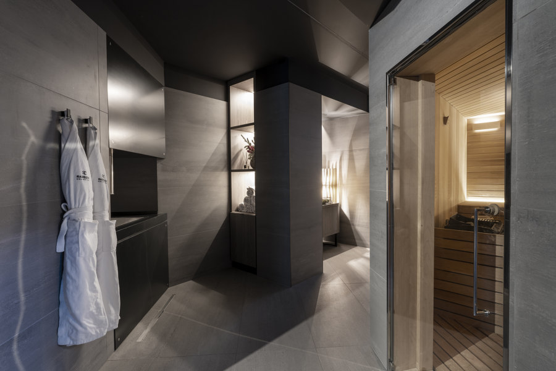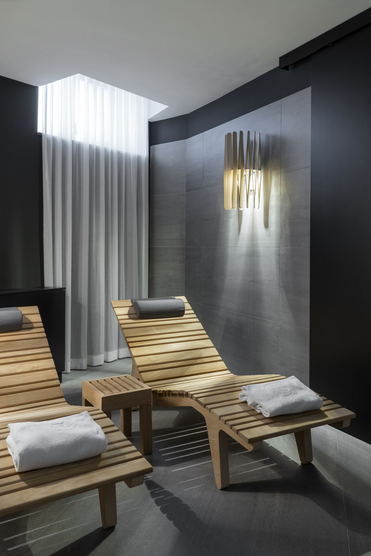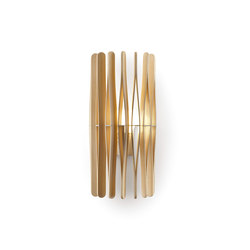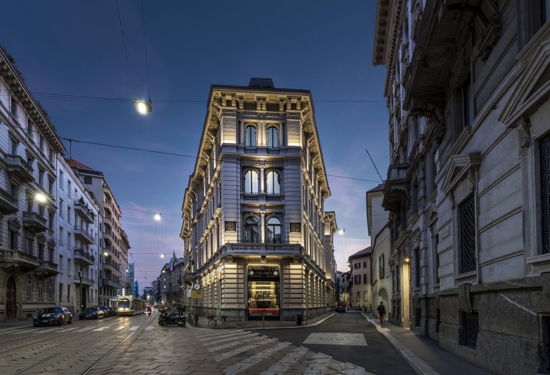The regeneration of the existing spaces involved a meticulous cleaning of the façades, to bring them back to their original splendor while maintaining the elements that characterize them: from the marble slabs, to the wrought iron elements created by Alessandro Mazzucotelli, to the imposing gates that mark the main entrances.
The neoclassical-inspired building is characterized by refined ashlar bands on the outside and large, orderly pilasters framing the windows, with columns on the first floor and pilasters on the second. The top floor features mullioned windows with round arches, while the central part is characterized by slender three-light windows and the colonnaded entrance. The carefully conceived lighting project highlights each of these neoclassical elements, marking the rhythms of the façades using elegant lines of light.
Studio Marco Piva has designed fluid, dynamic, continuous and boundless spaces – spaces that help create an osmotic connection between inside and outside. The interiors of the eclectic building take on a new connotation thanks to the Studio’s carefully selected materials combined with the use of new technologies, selected to renew and make the spaces functional, allowing them to remain integrated with the historical context of the building on the one hand, and the needs of a constantly evolving society on the other.
The original cladding with the stone engravings of the names of the Club’s founding members can still be seen in the hall, while soft and comfortable elements furnish the large lounge area dedicated to hospitality, where a reception desk welcomes the hotel’s guests.
The spaces of the Bistrot Bertarelli 1894 Milano, which originally housed the historic Touring Club Italiano (TCI) library, have become the coffer of fascinating collections of bibliographies, books, guides and maps taken directly from the Touring Club’s archive. The restaurant is laid out over two levels and is characterized by multi-functional spaces that include a lounge bar, a breakfast room, a bookshop and the travel agency.
Moreover, the layout makes it possible to guarantee customers an exceptional level of privacy and conviviality. The predominant use of dark wood embellished with metal inserts, together with grazing lighting, for an overall and enveloping chromatic quality, outline the true essence of this distinctive space: an authentic book boutique. The restaurant presents itself as a place to explore: the goal of a closely integrated culinary and cultural journey.
Design Team:
Studio Marco Piva
