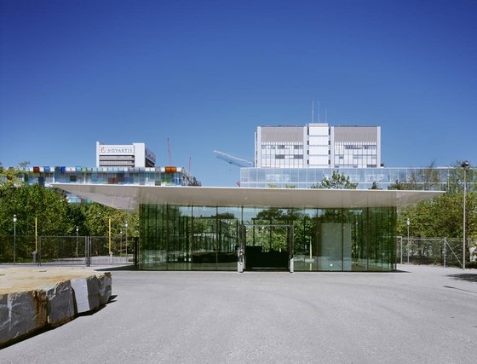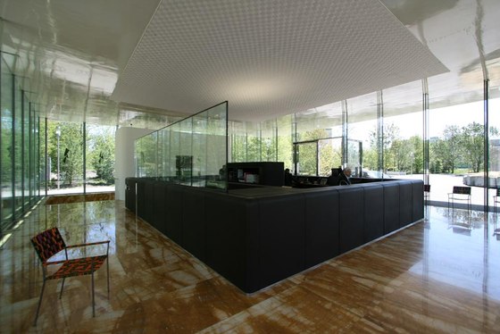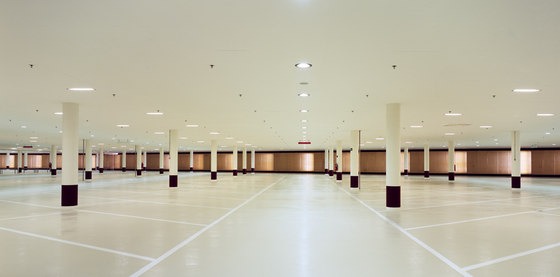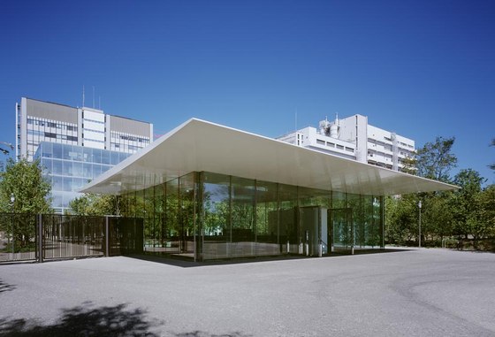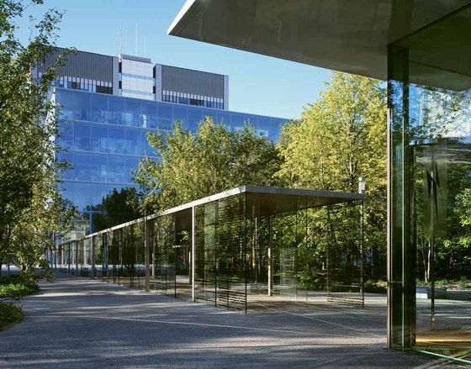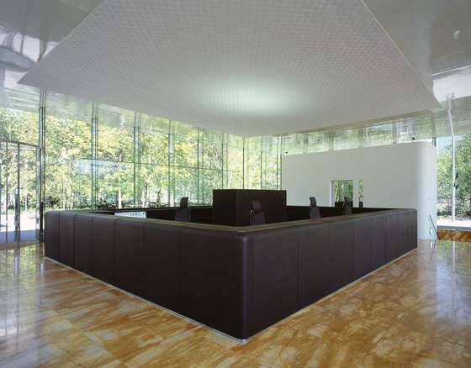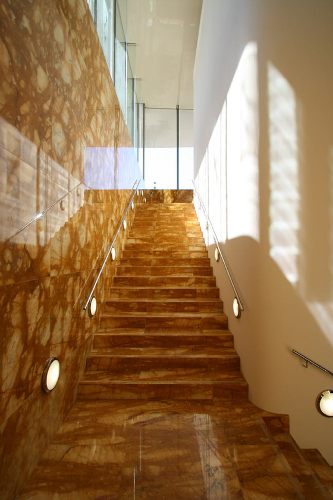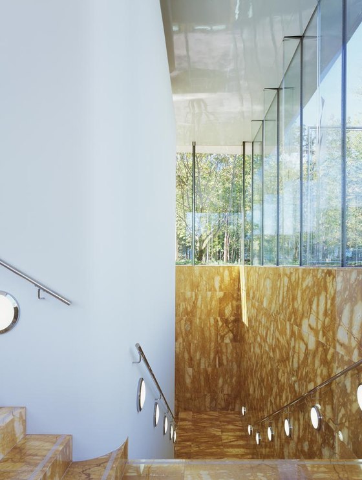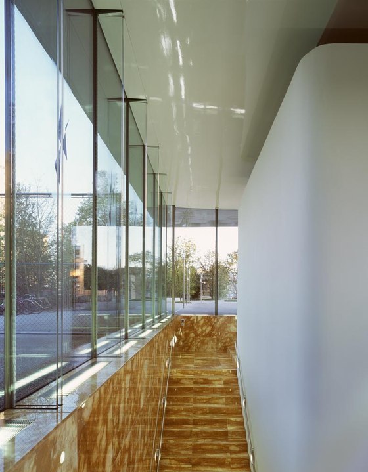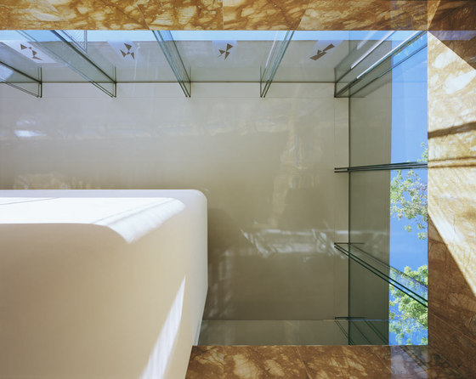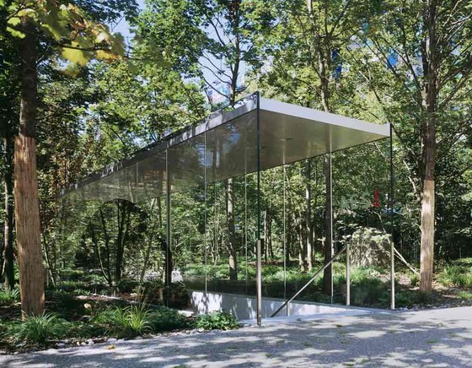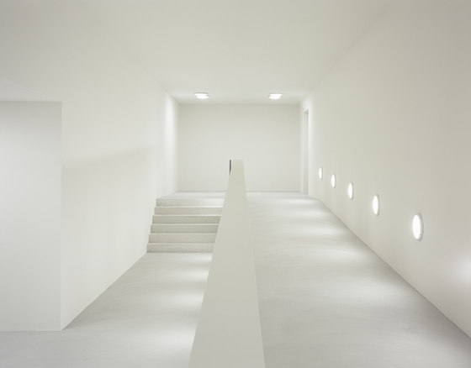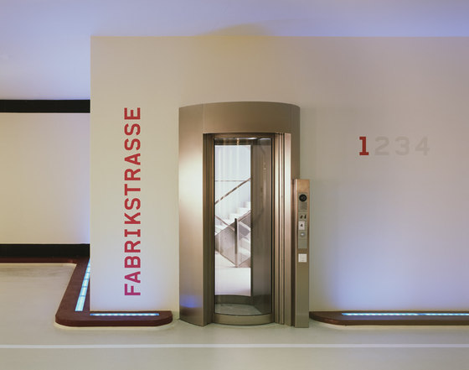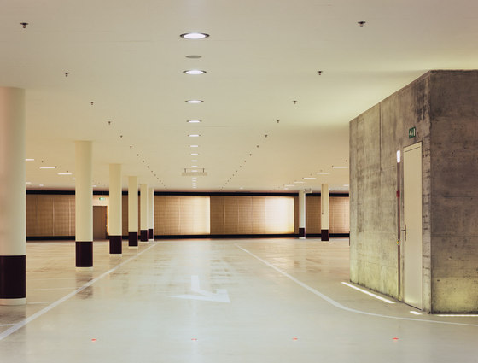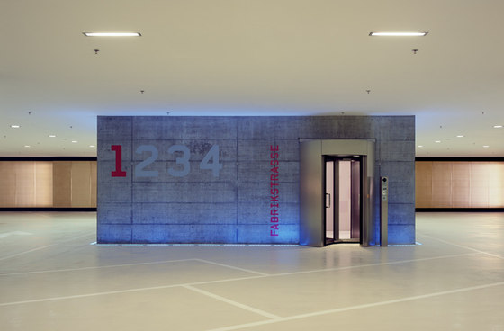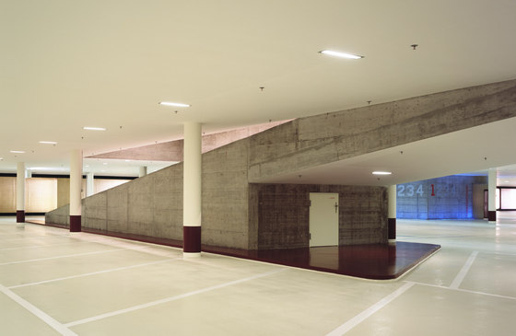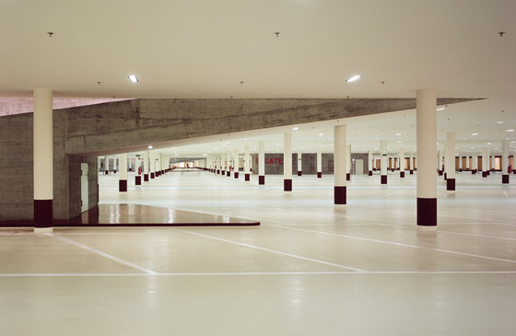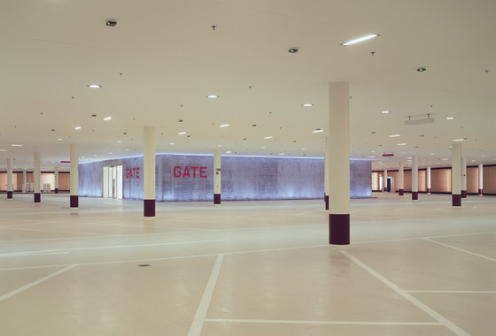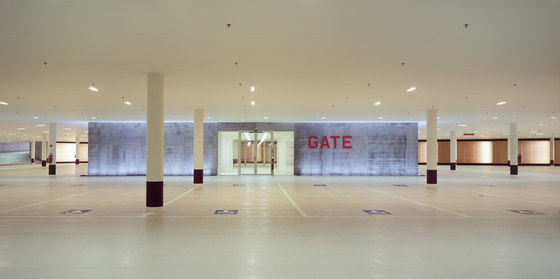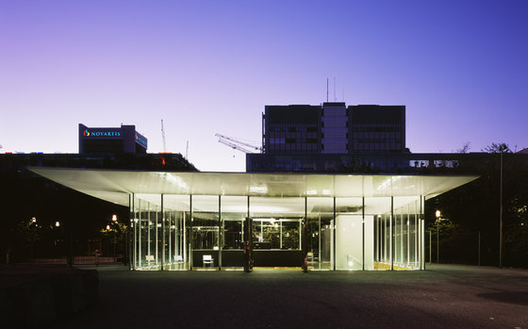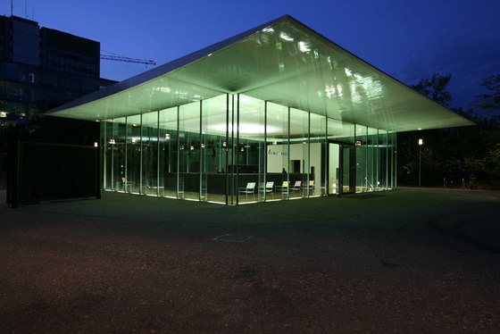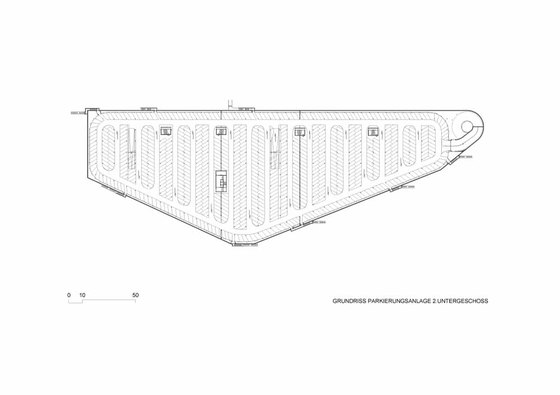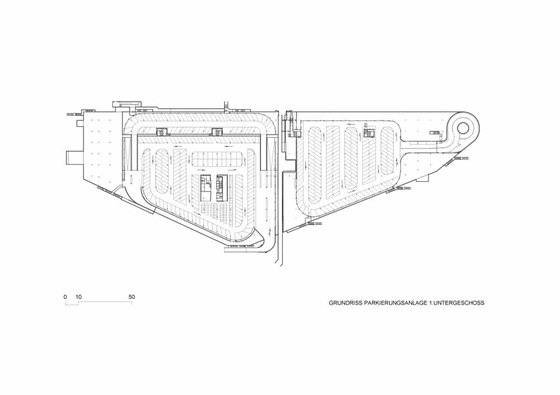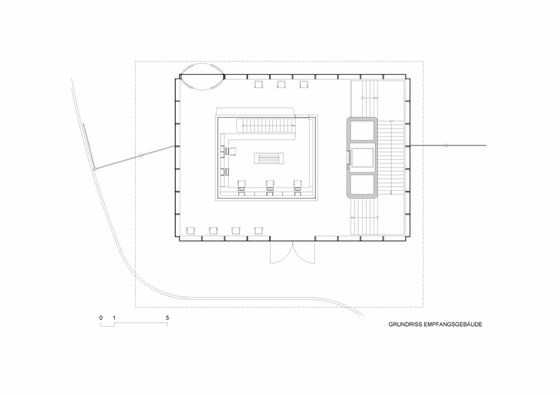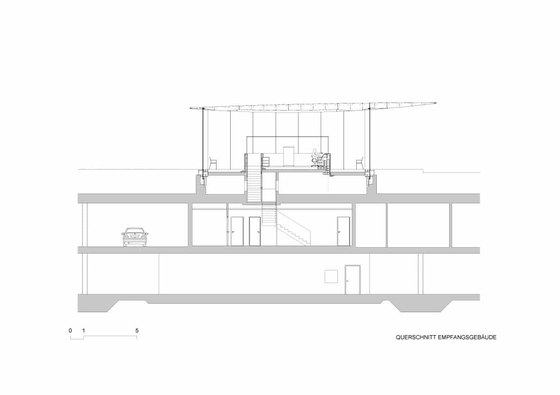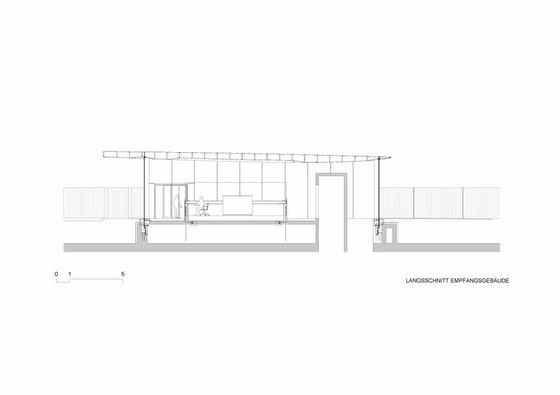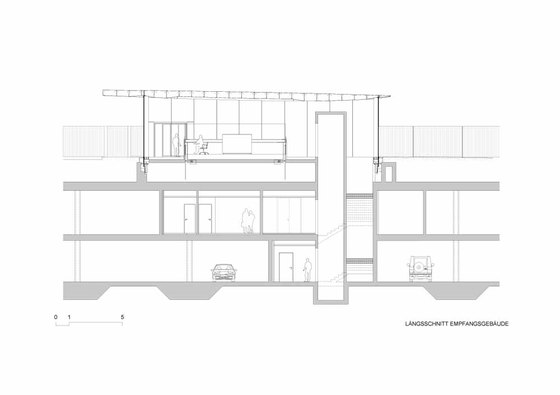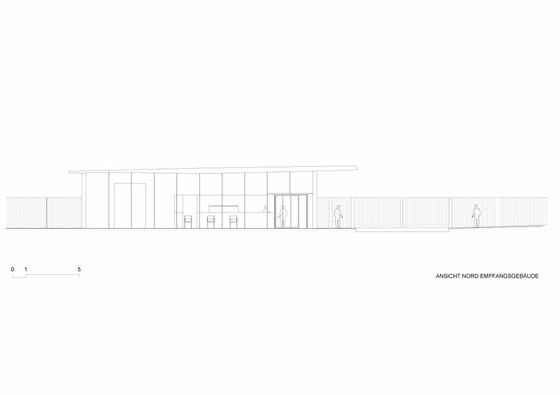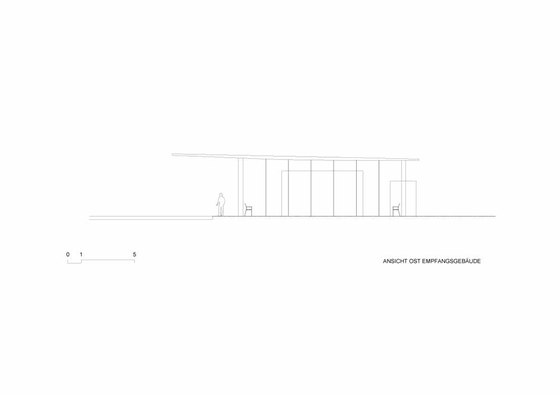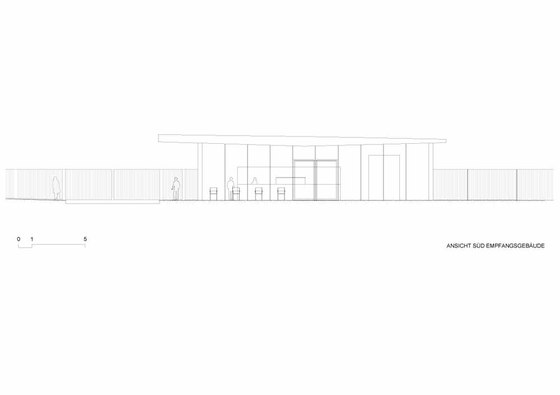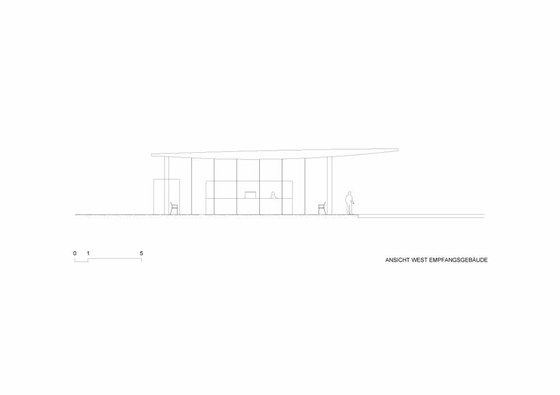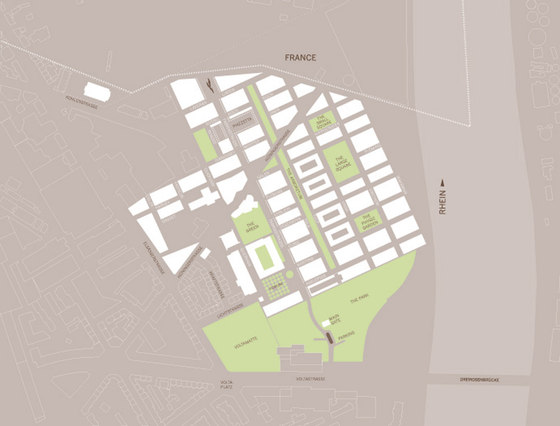The Main Gate and Car Park are the first point of contact for visitors and associates with the Novartis Campus in Basel. The highest expectations are demanded of security and of the flagship role served by this contact point. What at first sight appear to be contradictory requirements have proved to be catalysts for innovative solutions.
Main Gate
The Main Gate is located in the Campus Park and is both the contact point and the visiting card of the company. In contrast to the buildings behind, it is kept very compact. Its primary function is to offer a friendly reception, to provide reliable information and to refer associates and visitors to the right people.
The desire for clarity and openness prompted the Architect to provide the building with a glass facade. This conveys an impression of transparency, but it also has a structural function. The roof construction lies free of any steel structures on the supporting glass underneath, which creates the appearance of lightness despite its weight. This innovative solution reconciles the demand for both security and transparency in an elegant way without lapsing into flamboyance.
On the inside, the Main Gate is characterized by the presence of a large reception desk. Visitors are received in an open atmosphere without the customary glass partition separating visitor and gate staff. A glass construction that can be raised was developed just for night time, when no gate staff are present.
Above the desk, set into the ceiling, is a surface area designed for optimum acoustics. The textile ribbons specially produced for this purpose were woven into place on site, creating the impression of a flying carpet. This and the yellow marble floor result in a prevailing atmosphere of light and elegance.
Function integrated GFRP Roof Structure (Main Gate)
The GFRP roof integrates all roof functions in a single, monolithic body: load bearing structure, shape and surface finish, shading through overhang, thermal insulation, waterproofing, air-tightness and noise insulation. The roof’s shape is an analogy to a cut off wing tip with dimensions of 21.6 x 18.5m. Three edges are thinly rounded whereas the western edge shows the “cut” side. Radii of the upper and lower faces vary continuously from east to west.
The roof is made of 460 GFRP wrapped PUR foam cores of various densities. Their vertical faces create internal webs which, in combination with the face sheets, form the load bearing structure. The foam cores define the roof’s shape, which is modelled using CATIA®. CNC-controlled machines cut the foams into shape, including all necessary recesses. GFRP laminates are added in several steps in hand lamination, thereby creating ever larger pieces: from individual blocks to block strips and finally to 4 large roof elements.
Approximately 100 small scale tests were done to assist in the dimensioning and detailing of the laminates, including tensile tests on laminate strips and shear tests on overlapping joints. Four large scale tests were performed on beams of size 7.2 x 0.9 x 0.3m to verify various aspects of dimensioning, including large scale tensile strength of face sheets, buckling resistance of face sheets and webs, tensile strength in thickness direction at face sheet deviations, creep behaviour and shear lag in face sheets.
All vertical and horizontal loads are transferred through the all glass façade into the foundation. The U shaped façade elements consist of an insulating glass unit which is stiffened by glass fins on each vertical edge. They are connected at their top by a steel band, thereby creating a stiff wall against in plane loads. The roof is vertically supported near each glass fin. Horizontal loads are introduced into the connecting steel bands at one point on each façade. Tension rods between the glass fins secure the roof against uplift. They are anchored in steel inserts in the GFRP roof.
The four roof elements are produced on a scaffold with adjustable support elevations. Block strips are arranged upside-down on the scaffolding and epoxy bonded on their vertical faces. Tolerances in the block strips are smoothened out and a continuous face sheet is added by hand lamination. A top coat guarantees waterproofing and resistance to UV light. On the lower side the block strips are joined by GFRP plates, which is necessary for overturning the element. After that, the second face is made analogously.
The four roof elements are transported overnight on trucks in stacks of two. The easternmost element is placed on the fixed part of a scaffolding and the remaining three elements are added on a movable part of the scaffolding. The elements are joined by epoxy strips on the webs and GFRP laminate strips on recesses in the face sheets. Local unevenness is smoothened out and the top coat is completed along the joints. The glass façade is put in place after completion of the roof. The façade elements are bolted to steel consoles at the bottom and to the steel band which is integrated in the roof. After completion of the façade the scaffolding is lowered and removed.
The focus of quality control was on geometric tolerances and on the correct application of the GFRP laminates. The geometry of all foam blocks was checked before lamination. In order to control the laminate structure, coupons of diameter 40mm were cut out of the face sheets. Laminate thickness was measured and the architecture of the glass fibers was checked after burning off the polyester matrix.
Car Park
The new Car Park will meet two requirements: the need for clarity of overview and the demand for simplicity. The Car Park offers parking space for the cars and motorcycles of associates and visitors on two underground floors. To avoid unnecessary congestion, guests have free access to the Car Park. From here, they can reach the Main Gate directly via the staircase or the elevator.
A particular priority of the Car Park is that users feel comfortable and have a clear overview. Untrammeled by visible installations and fire safety walls, a sense of openness prevails throughout the parking area. The ceiling height creates a sense of spaciousness and does not at any time give the feeling that one is in an underground Car Park. There are no hidden nooks and crannies.
All the technical installations are housed behind the wall of light, an artificially lit wall. Through its position and character, this acts as a reference point from all parts of the Car Park. The tiled arrangement of the panels and their backlighting in the direction of traffic flow not only serve a traffic management function but also help to avoid the unpleasant sense of bleakness that is usually found in garages.
Architekt: Marco Serra, Basel, Mitarbeit: Stephan Schoeller, Basel
Generalplaner (inkl. Fassaden- und Tragwerksplanung), Projektierung Glasstrukturen, Ausführungsprojekt Dach: Ernst Basler + Partner AG, Zollikon
Bauleitung Ausbau: Büro für Bauökonomie, Luzern
Brandschutzplanung: A+F Brandschutz GmbH, Pratteln
Gebäudetechnikplanung: Amstein + Walthert AG, Zürich
Konzept- und Submissionsplanung Dach Empfangsgebäude: Swissfiber AG, Zürich, mit Unterstützung der Zürcher Hochschule Winterthur
Kunstprojekt Vögel auf Fassade Empfangsgebäude, Wellenbrecher und Stele: Ulrich Rückriem, Köln (D)
Lichtplanung: Licht Kunst Licht GmbH, Bonn (D)
Signaletik: Mifflin-Schmid Design, Zürich
Stühle Eingangspavillon: Franz West, Wien (A) (Galerie Eva Presenhuber, Zürich)
Technisch-wissenschaftliche Begleitung Dach Empfangsgebäude: Thomas Keller, EPFL – CCLab, Lausanne
Überdachungen Treppenhäuser, Rampendächer und Verbindungsgang zwischen Fabrikstrasse 2 und 4: Eva Schlegel, Wien (A)
Verkehrsplanung: Rudolf Keller & Partner AG, Muttenz
Werkarchitekt: Ernst Basler & Partner AG mit A2017 Architekten, Zürich
