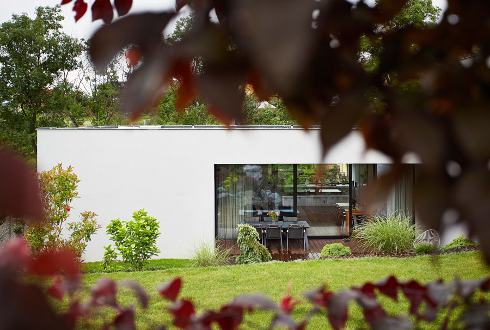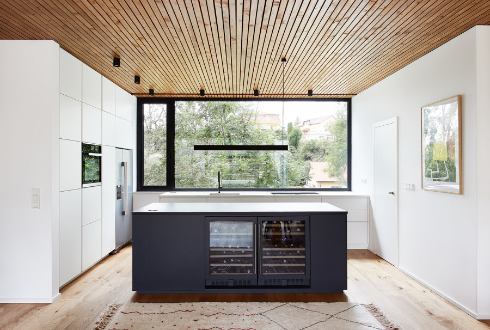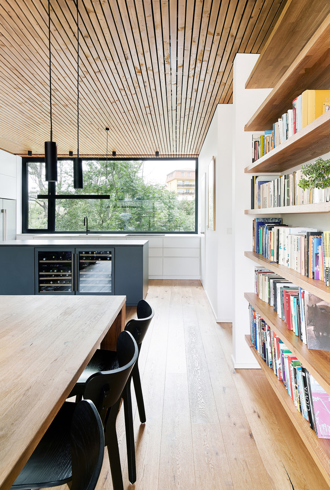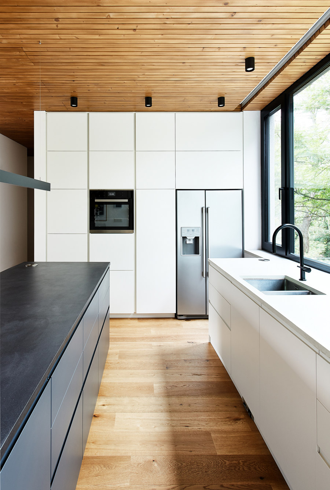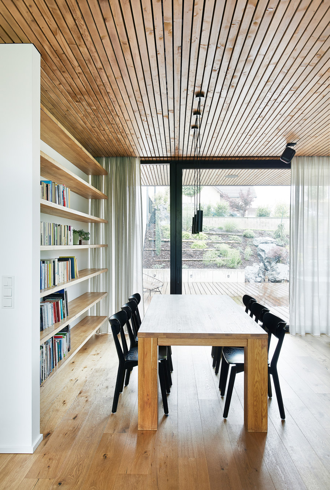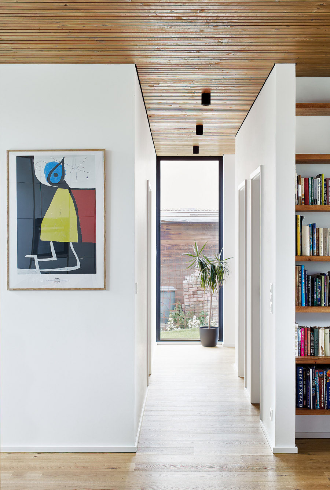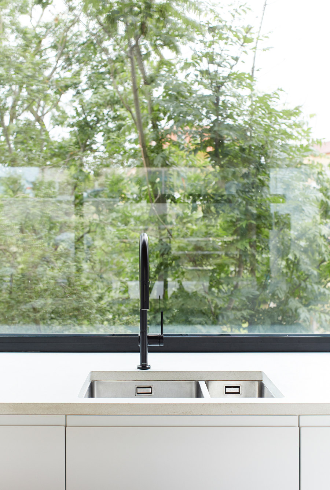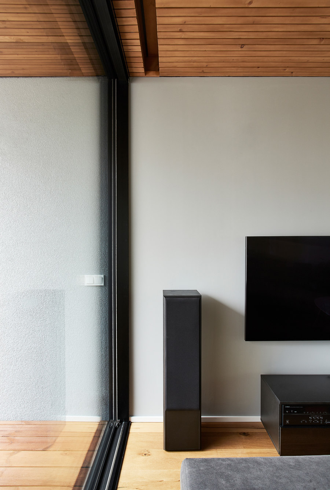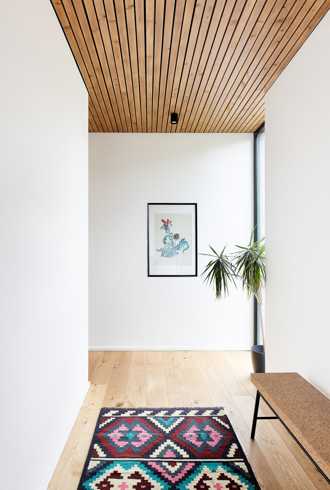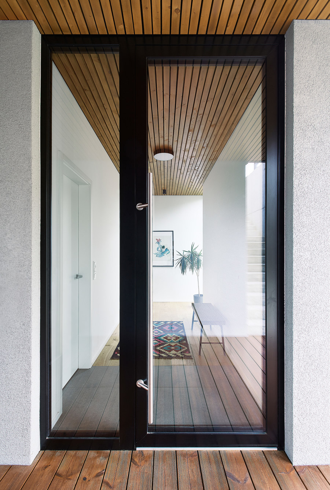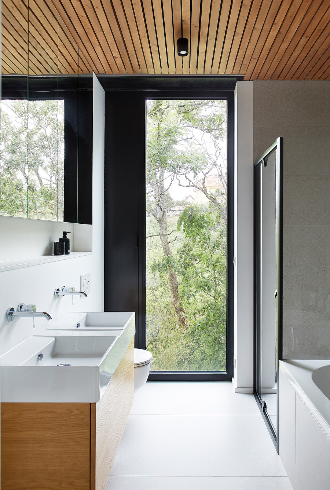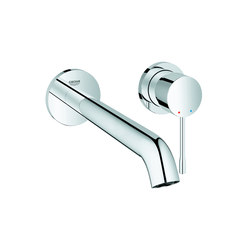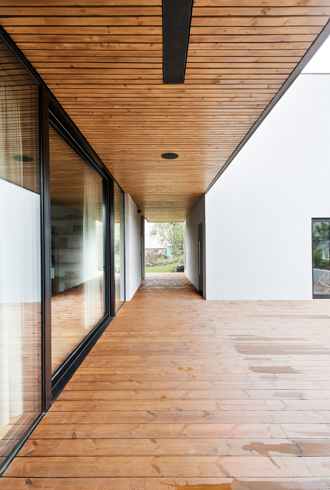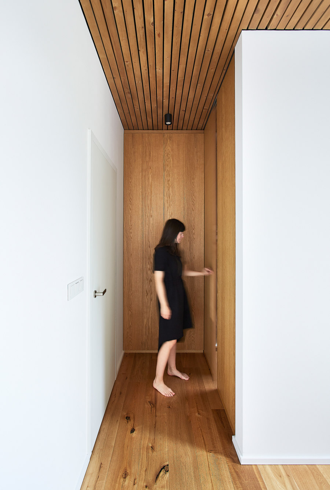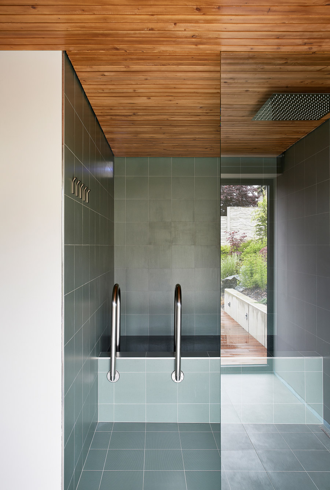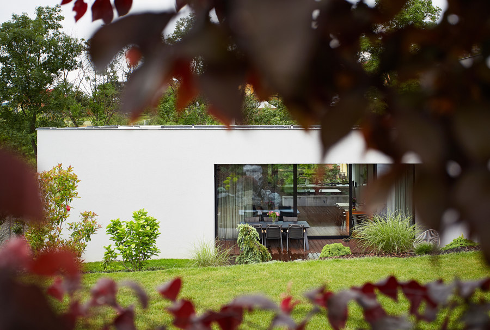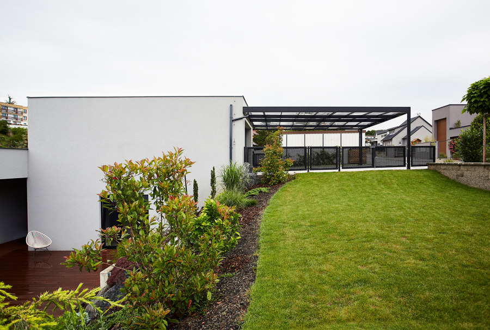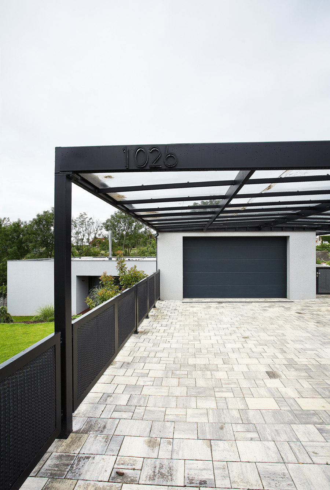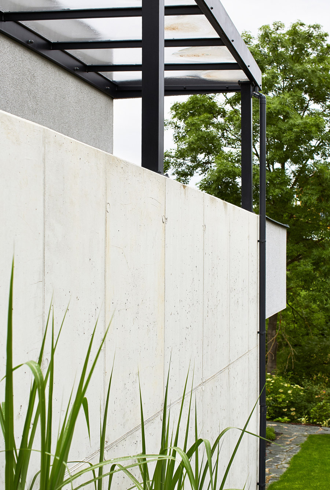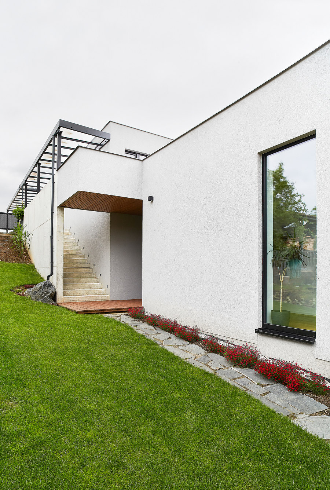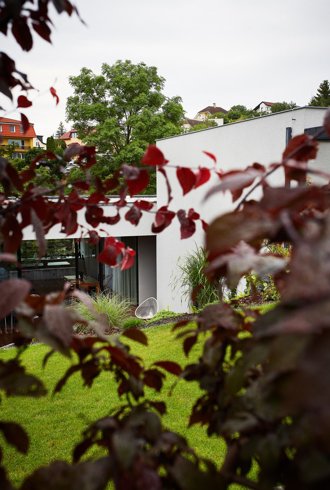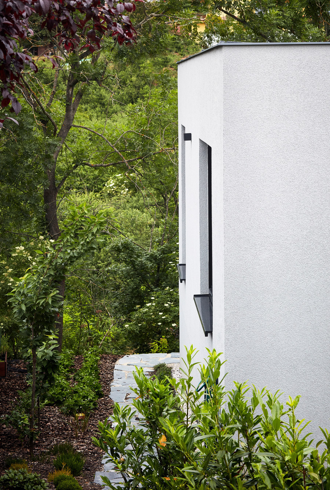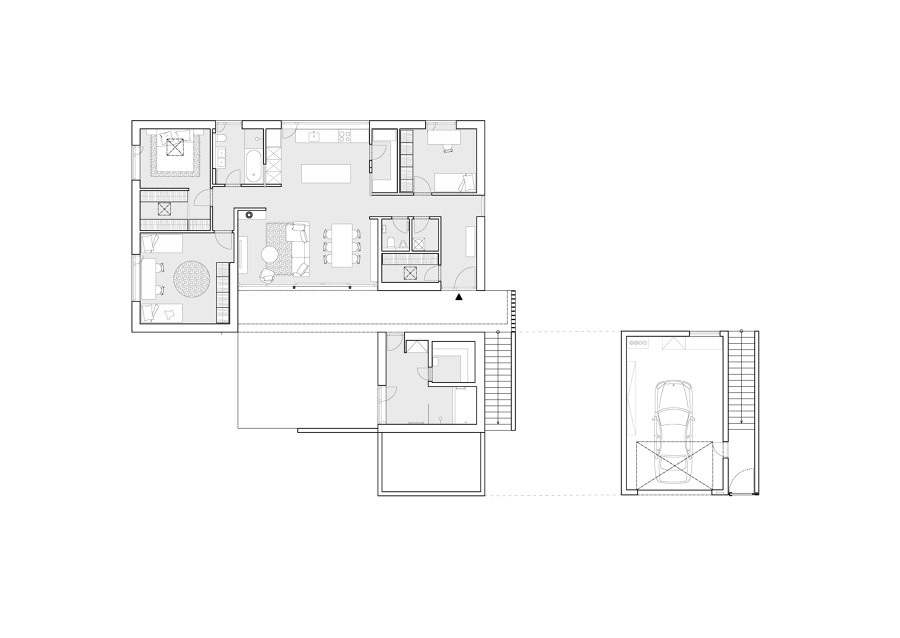The main purpose of the project was to design a house that will match the character of the place, a house that can meet all the requirements of the investors and provide them with privacy and a pleasant background for living. The site, which is located on the outskirts of Beroun, has a specific character - it slopes significantly from the access road to the north to a belt of mature vegetation and the neighbouring houses on the sides stand relatively close.
The main challenge was therefore to deal with the differences in height, orientation and distance from neighbours. The positioning of the house is therefore essentially based on the following conditions - the house is set towards the north side of the site to provide a south-facing living terrace in front of it, while being sunk from the road level for privacy and with consideration to the flow of the terrain slope. The L-shaped house is then adjoined on the east by a smaller building with a sauna and relaxation area at terrace level and a large garage with a workshop and storage on the floor above, which is connected to the level of the access road. An access staircase runs alongside the garage under a light transparent pergola so that the residents can continue to the exterior after arrival, but with dry feet to the actual entrance to the house one floor below. The main living area, thanks to a large glass wall, is directly connected to the terrace and imaginatively extends into the garden. On the north side there is a kitchen with a long window that allows a view through the full width of the house to the green on the north side.
The western part of the house operates as a private zone. The bedrooms have windows oriented to the side towards the more distant neighbour, the bathroom opens onto the green to the north. At the opposite end of the house, facing the closer neighbour, is the entrance area and an office with a window facing north onto the green. When viewed from the street, only the driveway to the garage is visible to passers-by and then a long strip of greenery, which protects the residence terrace and the building on the lower level from views from the street - the house is thus essentially hidden from the eyes of strangers...
Design Team:
Markéta Bromová
