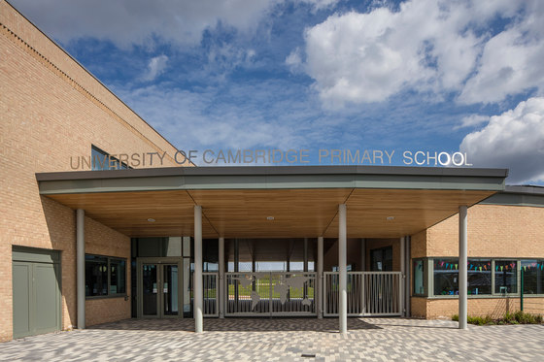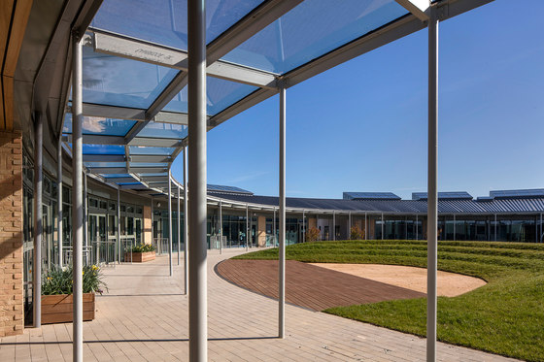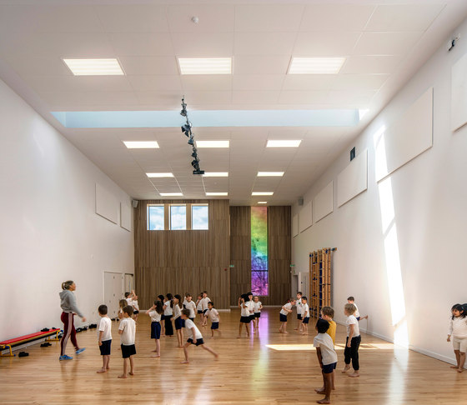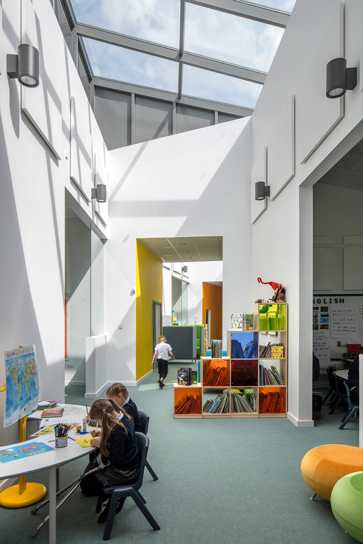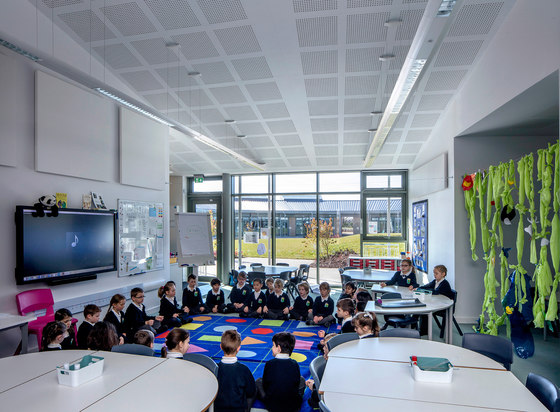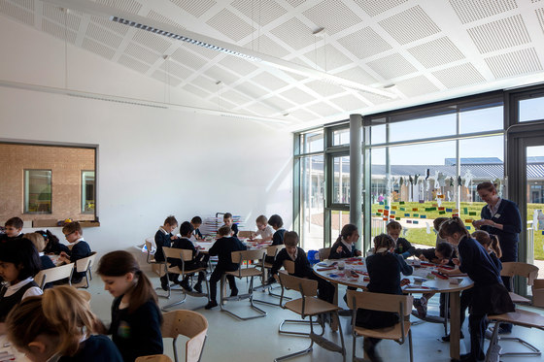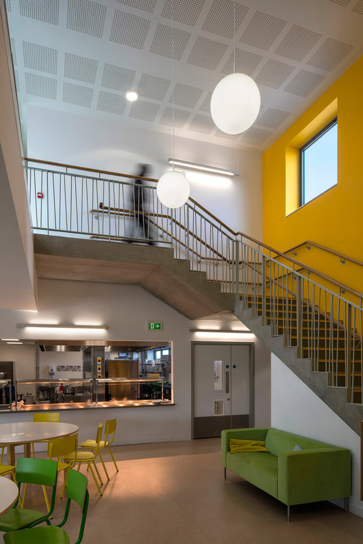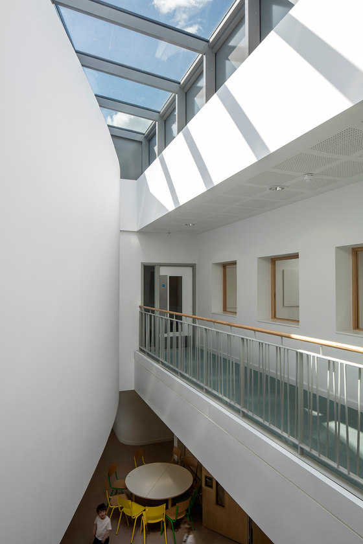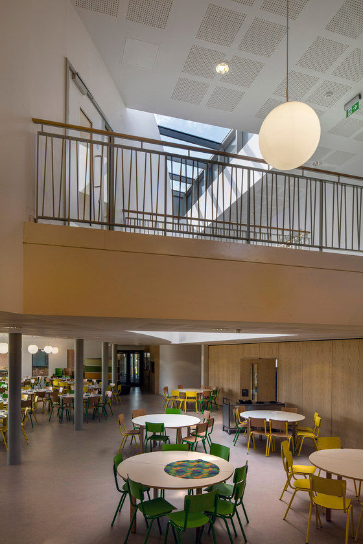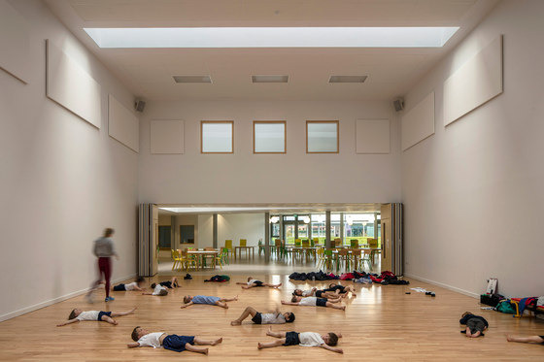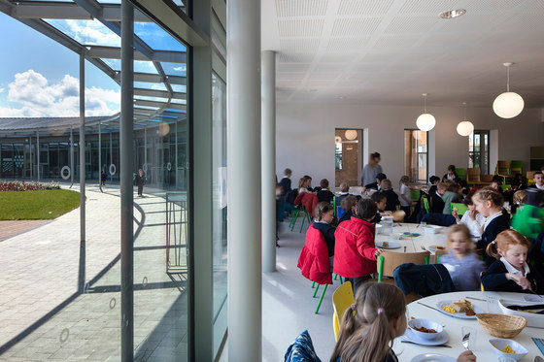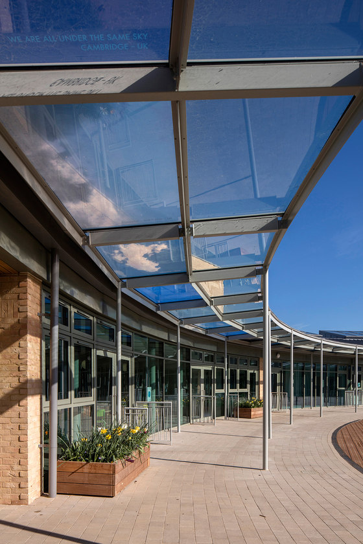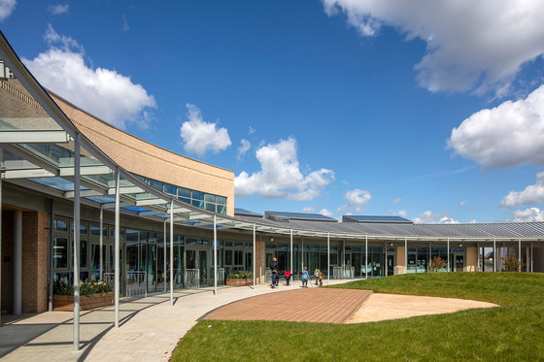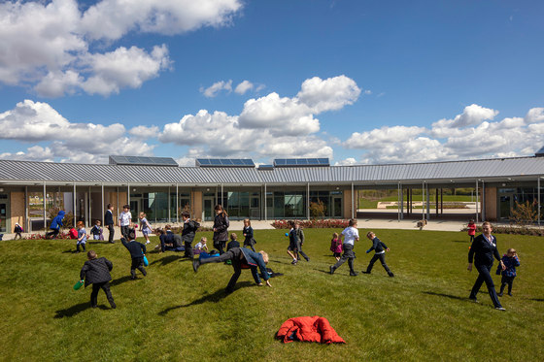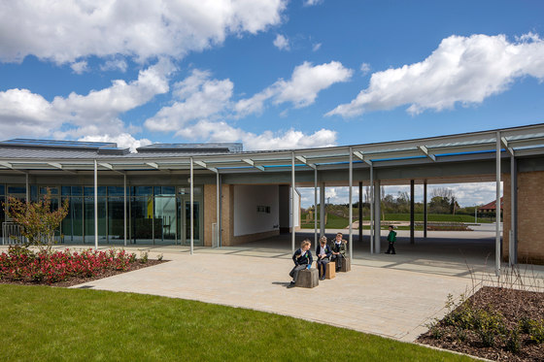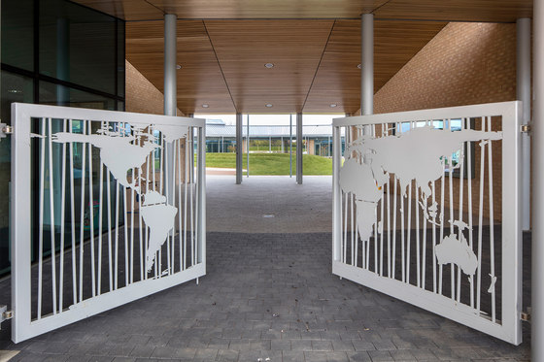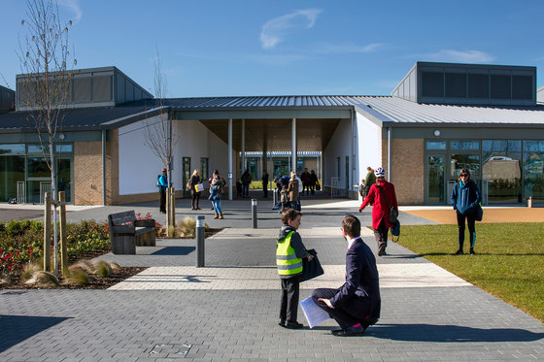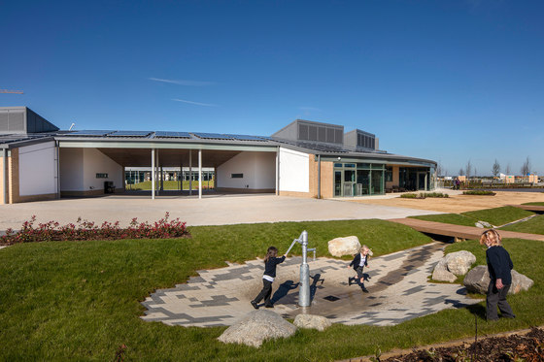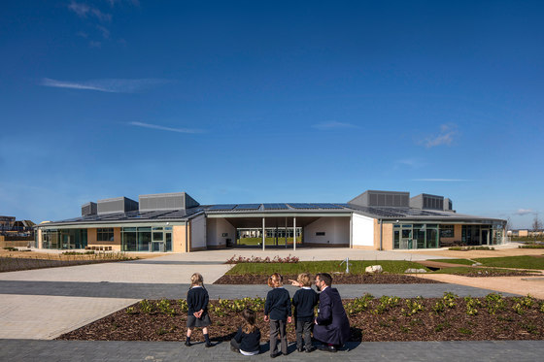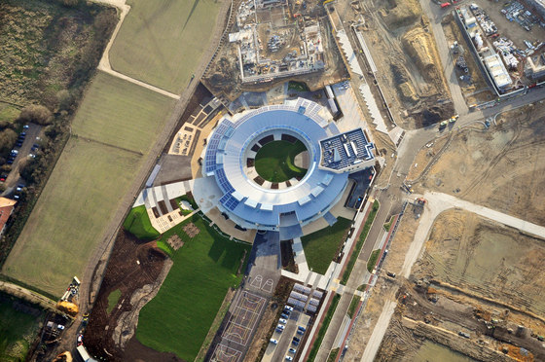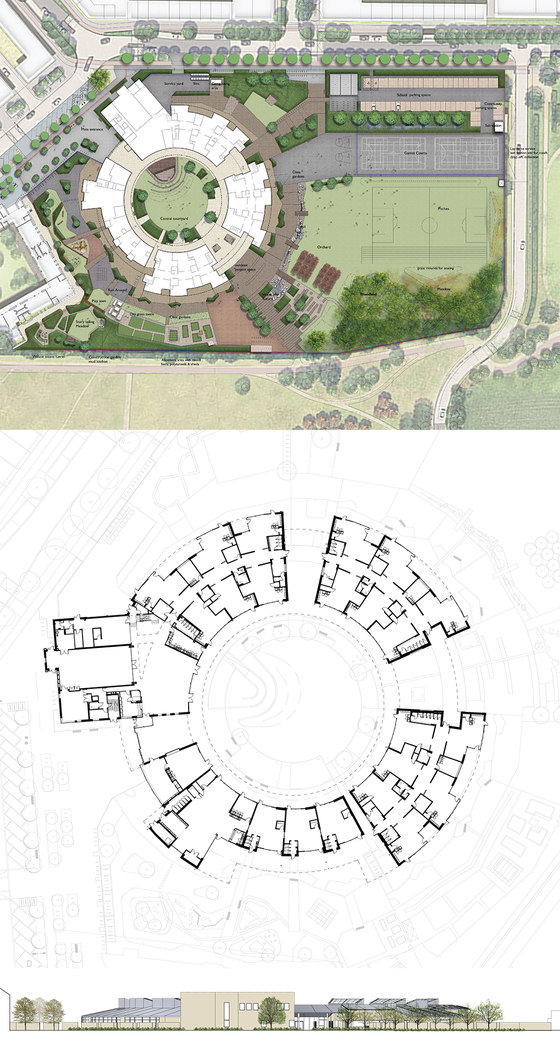Marks Barfield Architects has completed an innovative new primary school on behalf of the University of Cambridge. Informed by the University’s brief and in collaboration with the North West Cambridge Development professional team, the school draws upon the latest research undertaken at the University’s Faculty of Education and the design is the result of collaboration between Marks Barfield Architects and leading educationalists and Head Teachers.
University of Cambridge Primary School is the first building to complete as part of the University’s 150 hectare North West Cambridge Development. The school consists of a three form entry primary school and 78 place nursery that will serve the site and the adjacent communities. The primary school has University Training School (UTS) status and is the first primary UTS in the UK. It has three main functions: education of primary-aged children, teacher training, and educational research linked to the University’s Faculty of Education.
Julia Barfield, Director of Marks Barfield Architects, said:
“University of Cambridge Primary School is the result of team effort. It was central to our approach to come to the project without a preconceived vision, indeed Marks Barfield Architects was selected because of our open minded, research informed and collaborative approach. Each decision was made incrementally, based on a process that assessed the site context and the educational needs of the school, while drawing on the guidance and research of leading academics from the UoC Faculty of Education. The result is a school where the education ethos and the architecture are totally aligned, such that learning can take place everywhere.”
James Biddulph, Head Teacher of University of Cambridge Primary School, said:
“It is not often a head teacher gets the chance to design their own school. It’s even less common to work with architects who respond to the educational needs of children, through discussion with practising teachers and school leaders and academics who research in this area: essentially bringing professionals together to collaborate for the best outcomes for children. It was a deeply intellectual process: one that meets the demands of the University.”
The challenge and opportunity for University of Cambridge Primary School (UCPS) is to demonstrate through practice what can be achieved when research-informed design seeks to create an excellent educational experience for every child. This is a practical building, simply built, with robust materials, high levels of natural light and natural ventilation and low energy use. Future flexibility and adaptability has been built in.
The desire to create non-hierarchical clusters, combined with the community ethos of the school, led directly to the circular plan formed of three blocks, a hall and an early years unit grouped around the circular unifying courtyard. The aspiration for UCPS was that learning should take place everywhere. It was important that the design of the building communicated a strong recognition of the benefits that would accrue from trusting young learners, creating democratic learning communities within a non-hierarchical school. Educational research indicates that children need to feel safe and secure in their schools. They also need to experience a sense of freedom and ease of movement. A careful balance needs to be struck between encouraging respect for individuality as well as community.
At UCPS, children of different ages learn in close proximity to each other, offering the potential for all children to support each other as a learning community. As a University Training School, the school anticipates adult visitors, whose presence should not detract from the learning experience. All this suggested a design in which classrooms remain open and where shared learning spaces would attract pupils naturally.
The final design uses the model of 'schools within a school', each containing everything needed to support the well-being and education of mixed-age communities of six to eleven year-olds and their teachers. Alongside these clusters of classrooms and shared ‘learning street’, specialist rooms provide spaces available for the entire community. The idea was to create a school where the education ethos and the architecture are totally aligned, such that learning can take place everywhere. A school that is democratic and, despite being a large 3FE, can be divided into smaller communities while still being part of a united whole. This led to the circular plan, formed by the three clusters of six classes, plus an early years cluster, creating the unifying central courtyard where the whole school can gather.
Every classroom is articulated in plan, has no doors and opens on one side to a shared learning street and on the other to a covered outdoor learning space. The courtyard was inspired by Cambridge's historic quads, but differs from them in that it opens to the playground and the landscape beyond. The glazed cloister canopy is the site of the main school artwork by emerging artist Ruth Proctor. The canopy runs around the internal perimeter of the central courtyard, and provides cover to the primary circulation route for the school.
Ruth Proctor’s artwork, entitled “We are all under the same sky”, treats each pane of glass with a digital screen print, bringing together sixty seven unique images of the sky taken by people in different locations across the globe at the same time of day, yet spanning all time zones. It emphasises the international reach and perspective of the school. The building is designed to uphold exemplary standards of sustainability and is rated BREEAM Excellent, which the University has committed to across the entire site. 25% of the building footprint includes photovoltaic panels.
The University of Cambridge
Marks Barfield Architects
Structural engineer: URS (now AECOM), Parmarbrook
M&E consultant: Briggs & Forester, Building Services Design, URS (now AECOM)
Quantity surveyor: Gardiner & Theobald
Main contractor: Willmott Dixon
