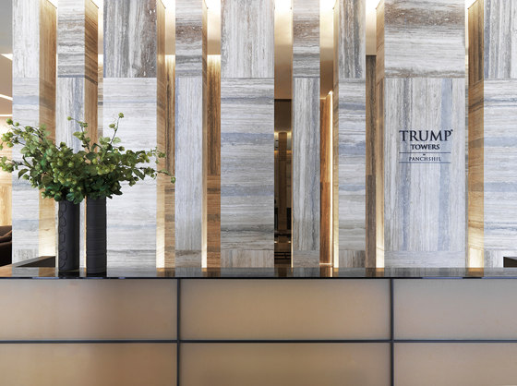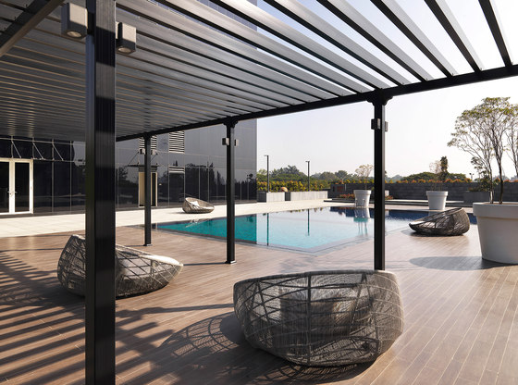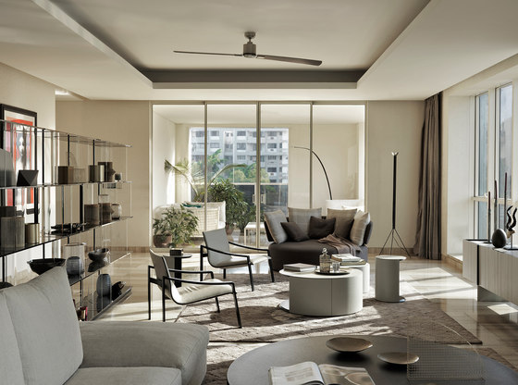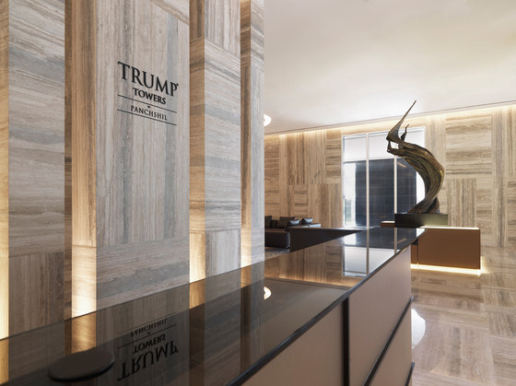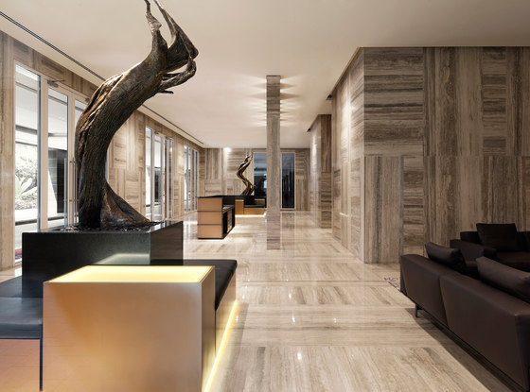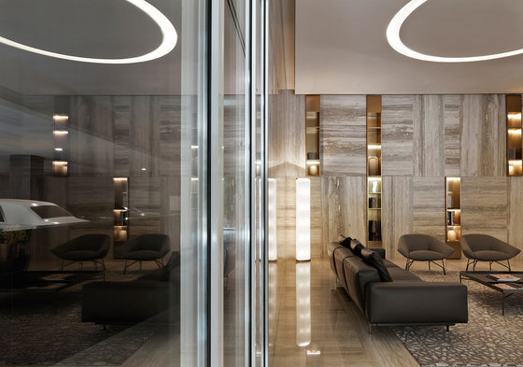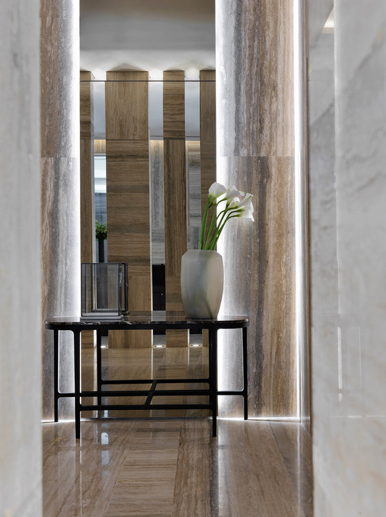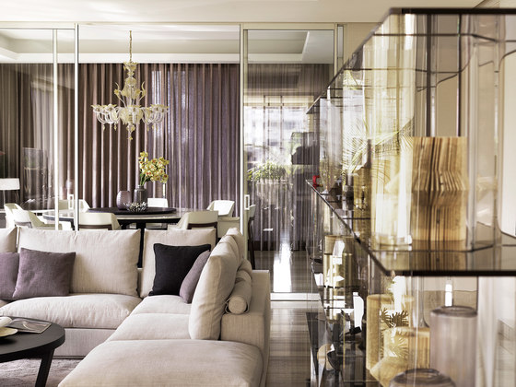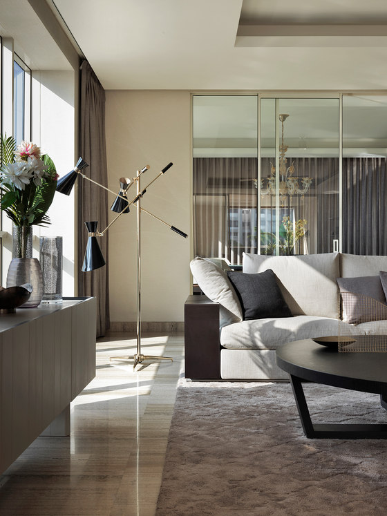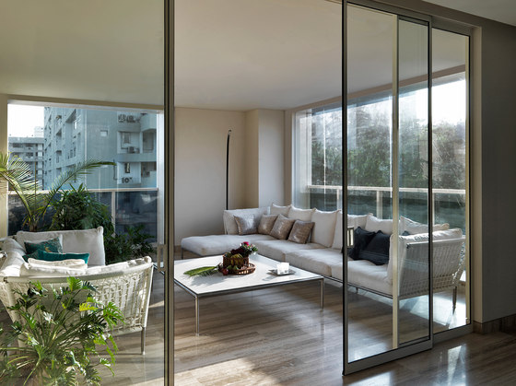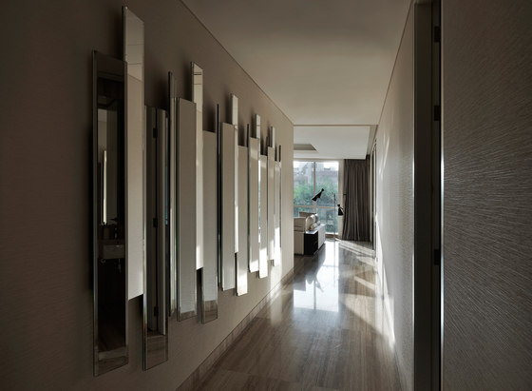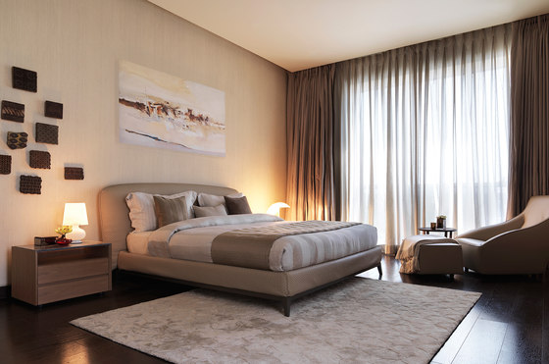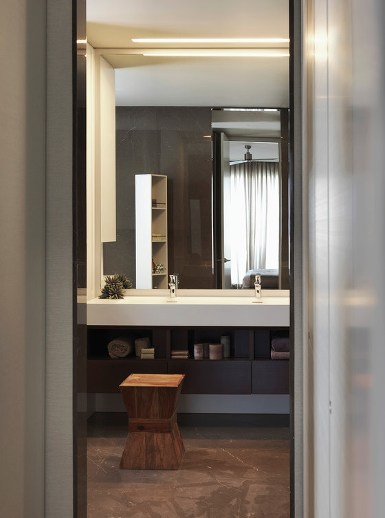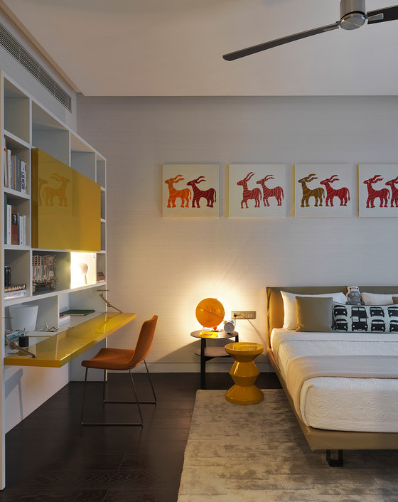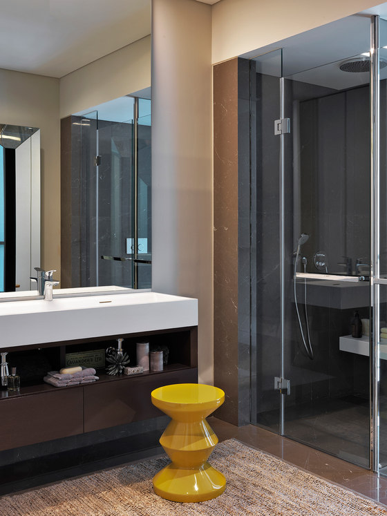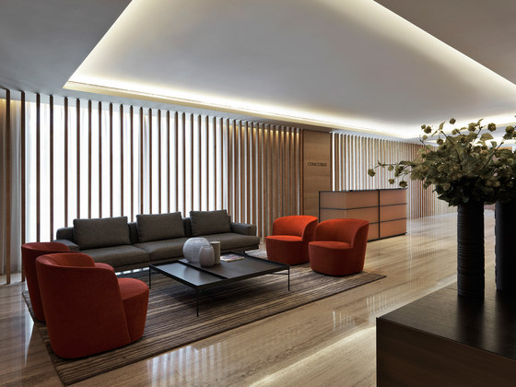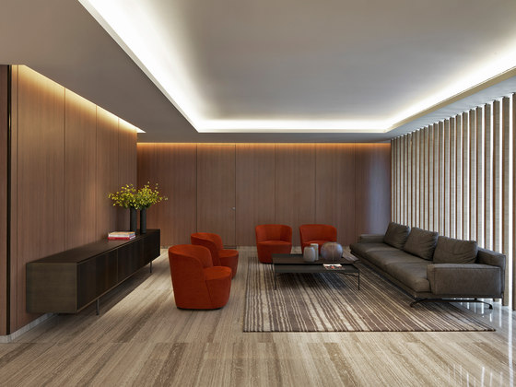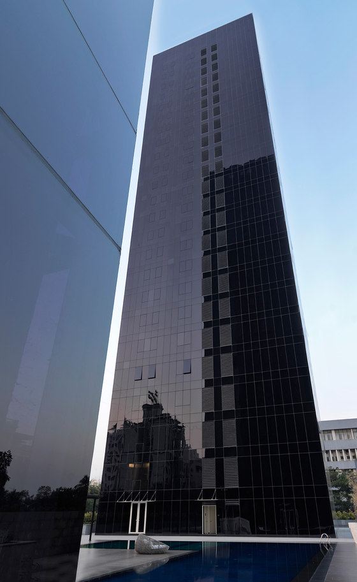The Trump Organization, leader player on the international luxury real estate market, has selected the Studio Matteo Nunziati among a list of international reputed architects for a new prestigious contract: the interior design turnkey project for the Trump Towers Pune in India. A complex challenge that includes the interior design of two towers of 25 floors with a total of 44 apartments of 400 square meters each.
It is a great honor for the Studio Matteo Nunziati to work alongside a reality of vast dimensions such as the Trump Organization, of which the famous American entrepreneur tycoon Donald Trump is the chief executive.
The project is situated in Pune, a city that is in large development for many high-end Architecture and Interior Design Projects. India is now the twelfth economy in the world in nominal terms, the fourth in terms of purchasing power and thanks to a series of reforms the second fastest growing economy. The city of Pune, located about 150 km south-east of Mumbai, has a population of 2,540,069 and is the fourth largest industrial city in the country. The Owner of the Trump Tower is the second most important investment company in real estate across India, led by one of the most famous families in the country.
The architectural design is signed by Panchshil Realty. The Studio Matteo Nunziati has been entrusted to design all interior areas of the entire complex and to the selection and coordination of all suppliers of the furnishings and finishes. In addition to the 46 apartments, the interior design concerns also the public areas that offer other services such as 24-hour surveillance, the main entrance with a reception and waiting area on the ground floor, the Podium Floor on the first floor where is an outdoor swimming pool, a fitness and a yoga room, two massage rooms, a reading area, a multi-purpose area, a business center and a room dedicated to play poker.
The Studio Matteo Nunziati imagined these spaces in a highly contemporary style, sophisticated and essential and warm at the same time. Everywhere the 'extreme attention to detail creates an atmosphere of cozy and timeless elegance. The lobby is grand and majestic, characterized by full height columns of 4m that are split in different sizes and coated in marble Silk Georgette, such as the rest of the entire entrance area.
The same variety of the Silk Georgette marble was used for the other walls where a special process of engraving with traditional Indian motifs recalls the decorative culture of the place. In the back wall, near the two waiting areas, bronze niches pleasantly lit interrupt the rigor of marble. The ceiling is drawn from light cuts of various lengths.
Back in the apartment the Silk Georgette marble gives continuity and harmony, where the marble is laid in a particular format similar to a parquet laying (200x35 / 200x15 cm), which enhances the grains with a magical and enchanting effect. Between the entrance and the living room a decorative library realized with a slim wooden structure and transparent glass partition panels surrounds the space giving a sense of intimacy and privacy while maintaining a feeling of lightness, transparency and openness.
Matteo Nunziati
