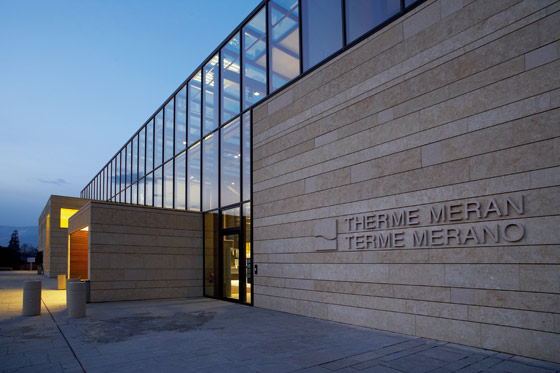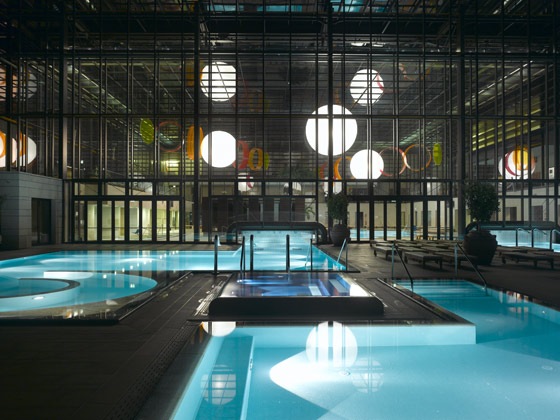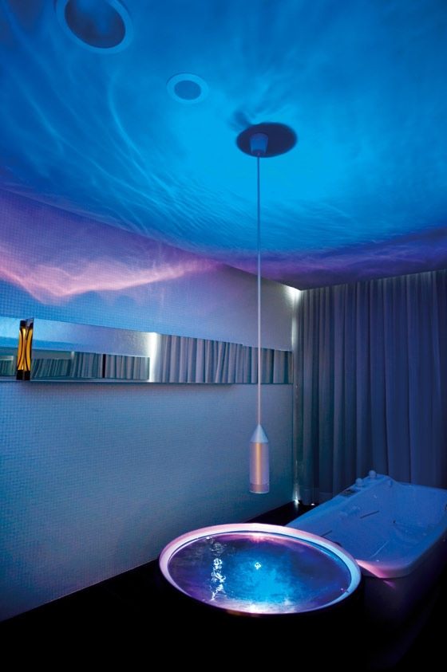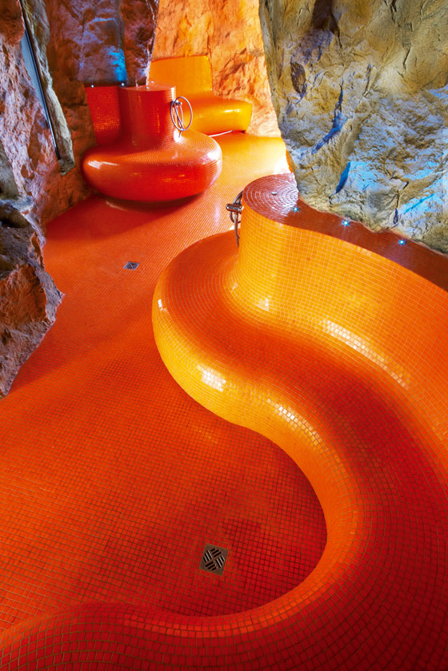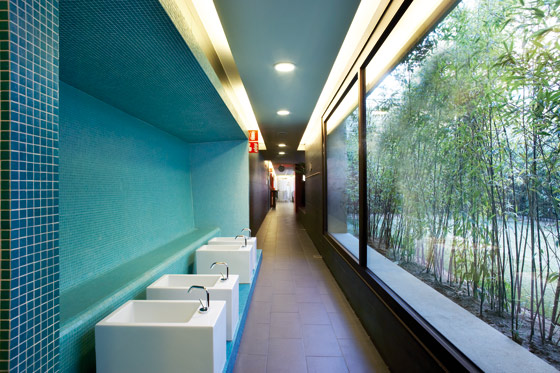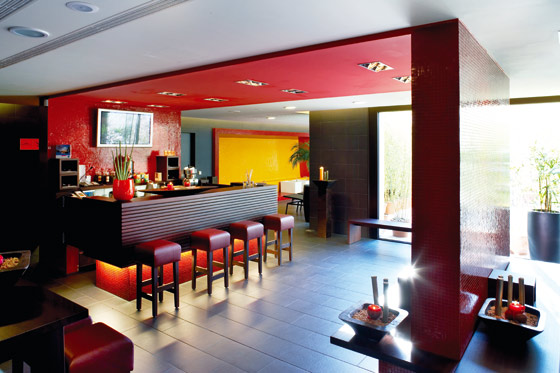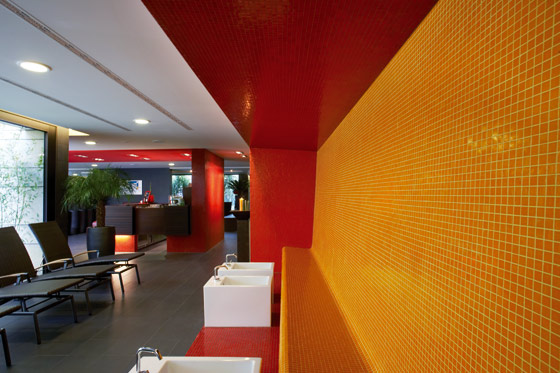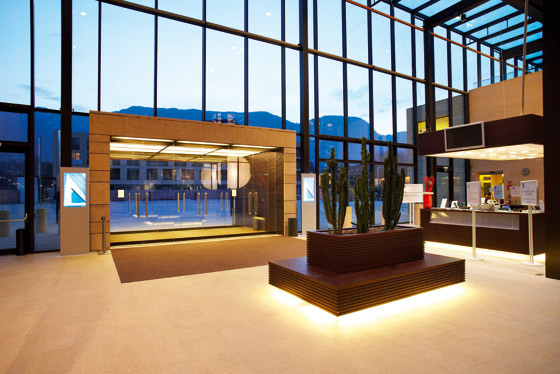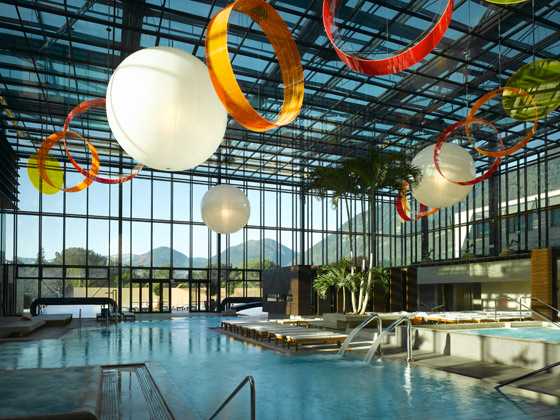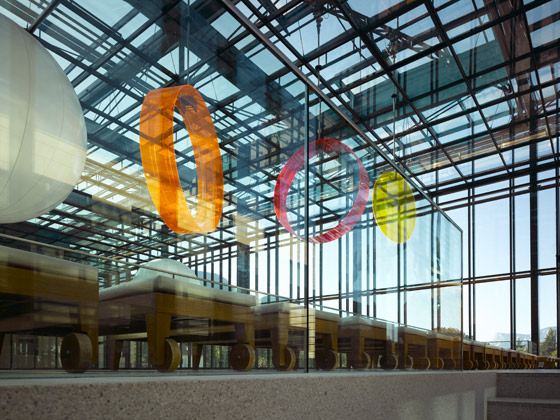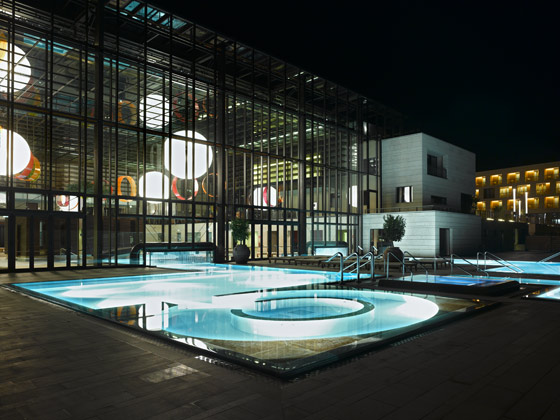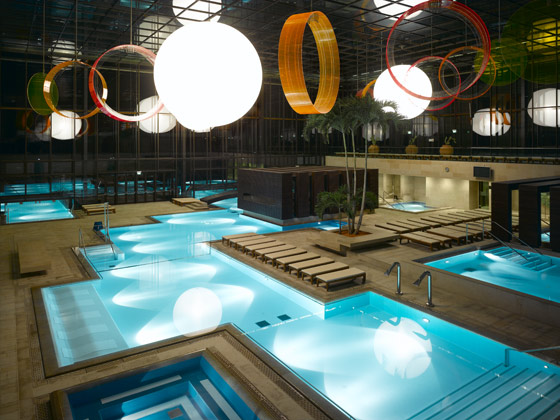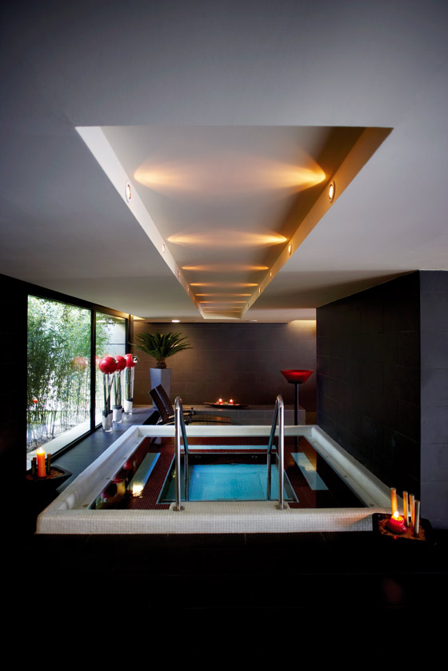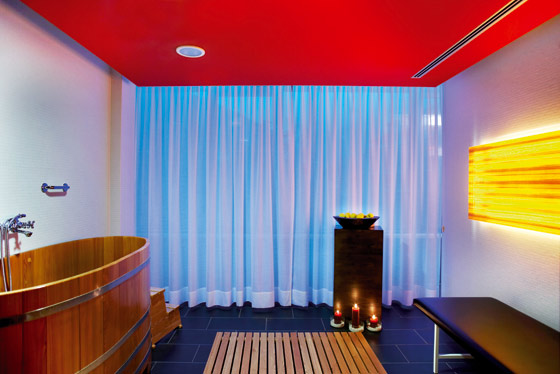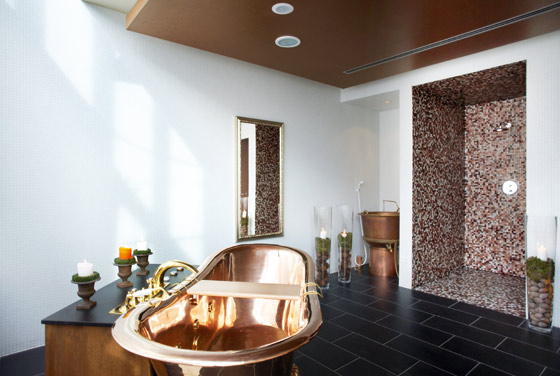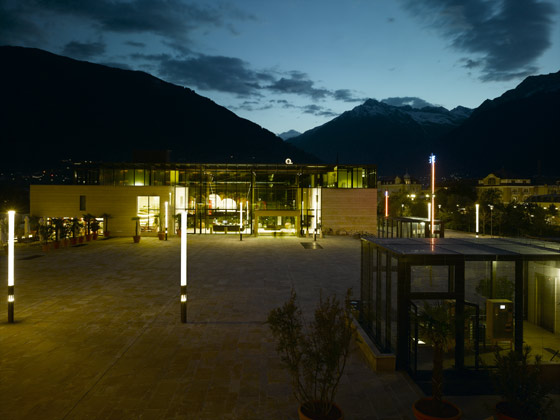MERAN THERMAL BATHS
The objective of this project is the combination of old and new through a new interpretation of Meran's tradition as a health resort and spa, famous for centuries. The emphasis has been put on a global vision of health, based on five principles:
- medical treatments
- aesthetics
- hydro - fango treatments
- wellness
- diet
In the centre of attention there are men, concerned about their health: well - being starts with discovering one's own needs. The thermal baths of Meran are a space, where body, mind and soul are being stimulated and brought to harmony, a space where we find back to ourselves. The close relationship and interaction between architecture and nature is no coincidence: the thermal baths are thought to be a continuation of nature, an architecture growing out of the elements of nature, not denying their characteristics, but emphasizing them.
The thermal baths form a complement to the gardens of Trauttmansdorff Castle, to the network of the Tappeinerweg, the spa promenade, the walks up in the heights of the mountains, the car - free Vigiljoch and the natural paradise of the Salten. The architect's aim was "to create a natural oasis in the heart of the town" and therefore to incorporate the thermal park on the south side and the cedar courtyard with its beautiful trees into the glass cube building, and also to integrate the fine views of the surroundings and the distant landscape. The unique location and the microclimate of the resort with its famous flora are the two main factors. The glazed facade reveals the Texel mountain chain and gives visitors the unusual feeling of wearing a bathing costume and yet seeing flowers and snow at the same time.
The elements of the surrounding nature flow together to create the particular atmosphere of the thermal baths. The elements form an ensemble from which we can gain new strength: the comforting strength of water, air for the lightness of being, wood as the symol for the relatedness to earth and stone as emblem of stability.
A landscape of tranquillity, of recreation, of opportunity to find the sense, so characteristical of the area of and around Meran. The strengthening power of the mountains is brought inside the building, as materials like wood and stone dominate, with their surfaces treated to create the impression that water had flowed over them for centuries. The strength, the effects and the inestimable value of water is exalted.
"To employ shapes and materials to evoke memories of the primeval strength of water". Water has balancing, comforting and inciting effects. It is exactly this constant switch from excitement to relax and viceversa which finally leads to tranquillisation and has positive effects not only on the physique, but also on the psyche. The thermal baths are an architecture of psycho - physical well - being and ot just thermal baths.
The core of the construction concept is "high - touch", i.e. the use of untreated surfaces which exalt the essence of the material and invite us to touch them. The senses shall be stimulated, especially the sense of touch: the surfaces, harsh and smooth, hard and soft, sharp and blunt, cold and hot, interact with men and men with them. The sense of touch is essential for all our relationships, through touching our feelings are shown, our deepest parts are opened for our counterpart. In this case, the counterpart are we ourselves: through the experience of the surfaces and the architecture our consciousness amplifies itself and we can concentrate only on ourselves, diving into the weightlessness of water.
See lights and colours, hear and taste water, smell fragrances, touch materials. The thermal baths employ state-of-the-art environmental engineering in order to economize on energy and above all water. These measures also generate significant annual savings. The following systems are involved:
- low temperature heating system: heating plants that work with low-temperature systems are more efficient than conventional heating installations.
- water consumption: wherever potable water is not necessary, including all the toilets in the thermal baths, the hotel and the swimming pools, the water is taken from two deep wells located in the grounds of the thermal baths. That saves about 8 million litres of drinking water a year.
- combined heat and power: installation of a CHP plant permits electricity to be generated and the process heat to be utilized at the same time.
-absorption cooling plant: this system permits surplus heat from the CHP plant to be used to cool the interior of the thermal baths and hotel.
-heat recovery: a heat recovery system operates with water from the pools and showers. Waste heat from the cooling plant is utilized for water heating purposes.
The thermal offer includes different categories, which focus all on nature and culture in South Tyrol: the emphasis is on natural produce from South Tyrol:
- spa and vital centre with its own bodycare product line made of South Tyrolean raw materials
- pools and sauna with Finnish sauna, sanarium, caldarium, hay bath and steam baths inside and outside in the park
- fitness under the motto "move to health"
- bistro/catering with vitality cuisine entirely prepared with fresh South Tyrolean ingredients
- park with palm and rose garden, a picturesque lily pond and colourful flower beds
In the town Meran with its centuries old tradition of thermal bathing, a new centre of strenght and power for the whole region has been created. Different European life styles, concentrated in Meran, find expression in the impressive architecture and a possibility to access also to the local culture on one hand, and more distance and opening towards a less locally rooted attitude. The thermal baths are a new form of expression, giving Meran and its inhabitants a formidable potential to define themselves in a new way.
Technical data:
- total area outside: 20.000 sqm
- total area inside: 8.400 sqm
- 7.500 sqm thermal landscape
- 51.000 sqm park and garden
- 25 single pools: 12 outdoors and 13 indoors
- 2.000 sqm bathing area
- 1.250 sqm sauna
- 1.400 sqm spa and vitalcentre with 30 different treatment rooms
- café and bistro
- kindergarten
- shop
- underground car park with 560 parking facilities
Project manager:
Michael Catoir, Hendrik Fraune
Team:
Uta Bahn, Michael Bäder, Gunhild Breloh, Petra Hirsch, Barbara Klopp, Olga Siyanova, Sabrina Wilms, Anna Worzewski
Architect: Baumann and Zillich, Berlin
