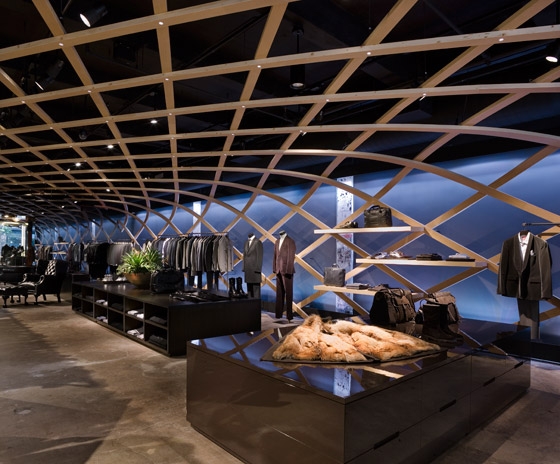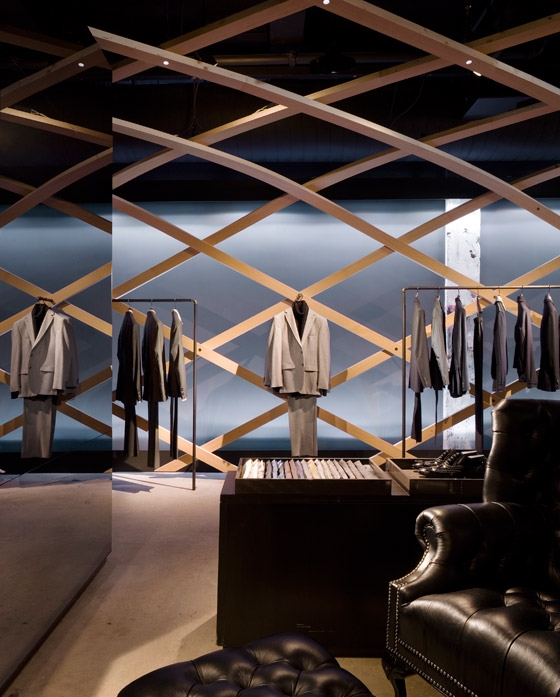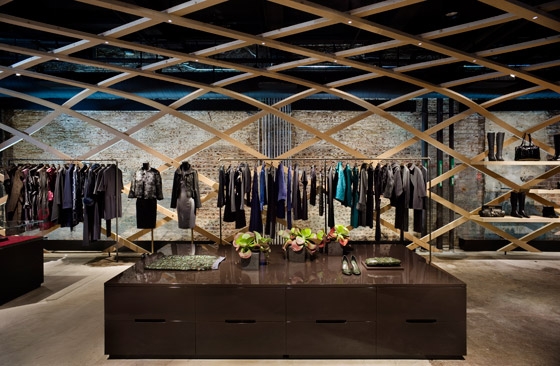Meatpacking district, New York:
the new Hugo Boss store brings its four BOSS lines (BOSS Black, BOSS Orange, BOSS Selection and BOSS Green) and the HUGO brand together for the first time to create a total look for a complete and simultaneous brand experience.
Meatpacking district, New York: in the heart of a neighbourhood which used to be the commercial epicentre of meatpacking, the new Hugo Boss store mixes rough urban surfaces, the texture of contemporary art seamlessly interacting with nearby Chelsea, concrete, iron and electricity, pouring everything inside to state its own naked aesthetics. Concrete penetrates into the floors, provides a finishing touch for the walls together with exposed brick, and then takes on a black colour for the ceilings, where it blends in with the metal of the electrical and mechanical conduits and the pattern of adjustable industrial spotlights. This is the shell, which fits in neatly with the spirit of the place. On the inside, Hugo Boss brings its four BOSS lines (BOSS Black, BOSS Orange, BOSS Selection and BOSS Green) and the HUGO brand together for the first time to create a “total look” providing a complete and simultaneous brand experience, displaying its own distinctive signs on various levels: from the well-established retail system to the structure made of diamond-shape wooden panels, the
distinctive architectural icon of the Coldrerio offices, enveloping all the interior space and underlining a corporate entity pattern ranging from the building to the interior design scale. The interior is divided into two parts: the first part serves exhibition purposes, where the burnished iron and dark brown lacquered displays for the various collections, and the leather and glass showcases for the accessories, are all located; there is also a Corian till counter, where you can also enjoy refreshments against the backdrop of a metal wall; this area also modulates the hangers, racks and goods against spots on floor and the diamond-shaped sections of the wooden structure; it also reflects itself against the back wall, a reflective “focus wall”, which marks the boundaries of and doubles the visual field. Beyond here, the second part can be seen in semi-transparency: this is where the fitting rooms are located, and here everything changes. The atmosphere
is softer and warmer, featuring rugs, red velvet curtains, a golden coloured ceiling, and wood. Then we have the lighting. Designed in conjunction with AJ Weissbard, the mechanism in the display area is extremely intricate: dynamic light provided by programmable LEDs
against the pattern of perimeter panels, radiating along the concrete and exposed brick walls, asymmetric along the till counter block, with spotlights on the runners on the ceiling. The show is softened down in the fitting rooms, with noting but indirect lighting except for the
figurative intensity of a number of candelabras. This is how light traces the twin spirit of the Hugo Boss store: solid and urban long the road, intimate and private further back, but always interacting with the city.
Hugo Boss
Project Manager: Michael Catoir
Team: Sabrina Pinkes, Anna Worzewski





