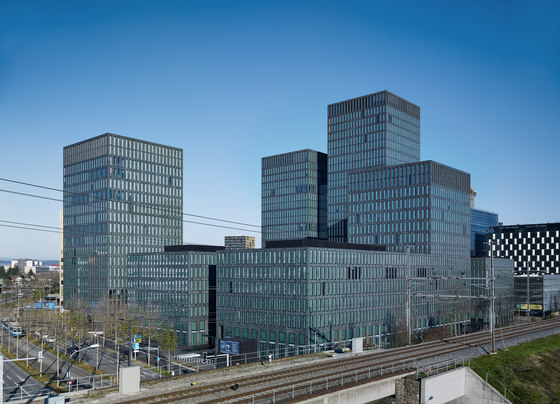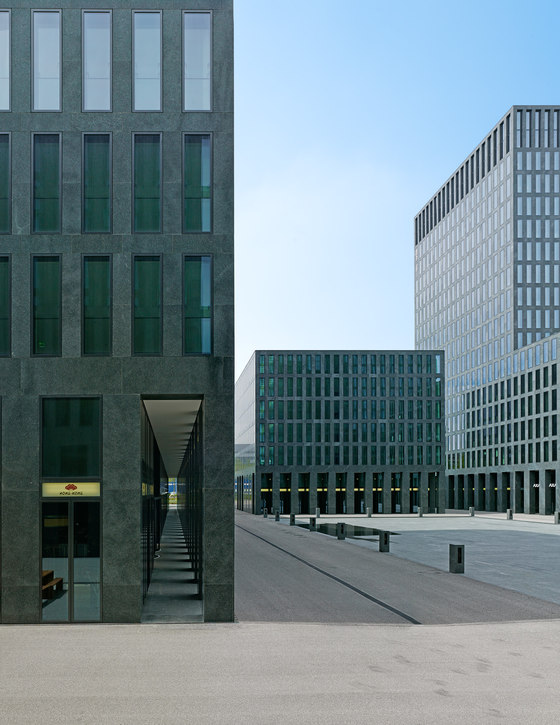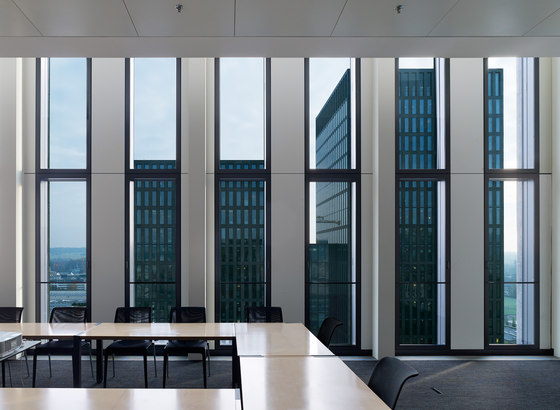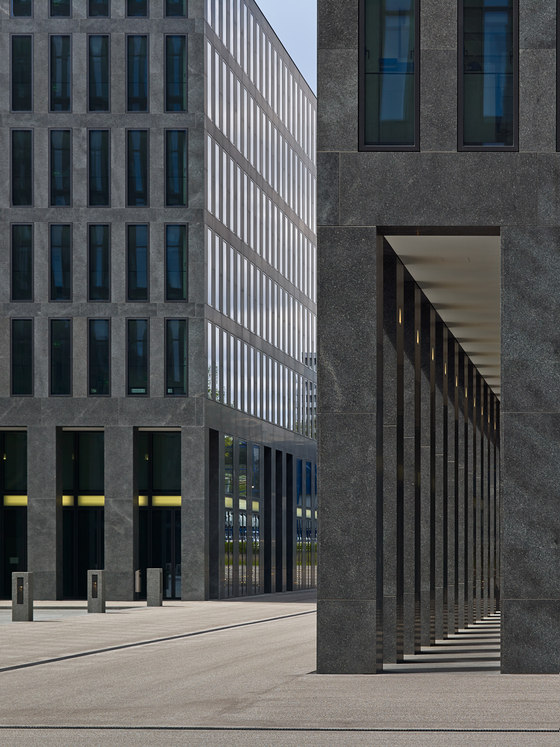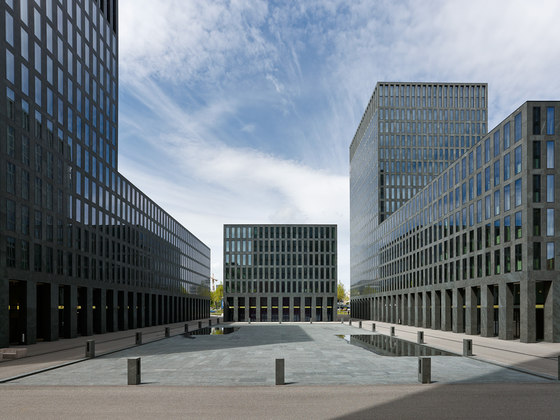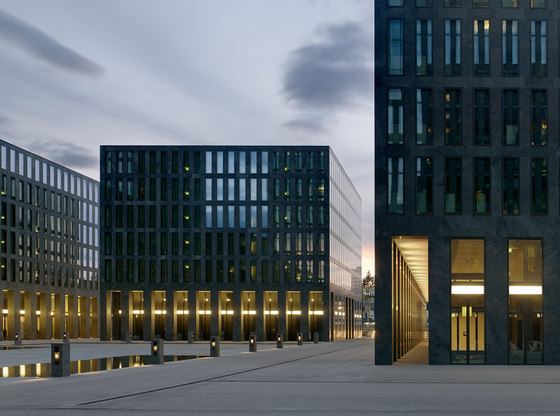Close to the large multi-purpose facilities of Hallenstadion and Messe Oerlikon in Zurich Nord, the four new office towers – one twin high-rise and two single high-rises – surround a central square on a rectangular plot. Rising above a base of lower buildings in between, the square towers create a distinctive silhouette. The tallest of the towers is 88 meters high, making it one of the highest buildings in Zurich.
The concept of the high-rise project appears so simple that one seems to grasp it almost at first sight. The architects have mentioned the Rockefeller Center built in New York in 1929 as the main point of reference for their design. Just like its American progenitor, the high-rise complex on Hagenholzstrasse was designed as an ensemble in which public squares are just as important as the actual buildings. Even more than with the Rockefeller Center, its design is subordinate to the larger urban shape. The facades of the whole ensemble have been reduced to just a few meticulously formulated details. This makes the buildings appear almost monolithic, like sculptures of buildings representing a self-contained city within the city.
On Hagenholzstrasse, it is located in one of the most dynamic and up-and-coming regions of Switzerland. Heterogeneous scales, urban uses, and styles converge here. Between these coexisting urban fragments, the architects envision the public square at the ensemble’s centre as the nucleus of a future urban development. Lined by colonnades on three sides, the square is connected to the city via four alleyways. Several cafés and restaurants offer their services to those who care to linger. Its silhouette, which is visible from close-by Zurich Kloten Airport, highlights the complex within the city. The distinctive skyline is easy to remember and facilitates orientation within the urban conglomerate.
The high-rise project was developed and also carried out as a general contractor by Implenia. The twin tower building (CS Towers) on the eastern narrow side was built already in 2004. Two towers of 88 meters and 72.5 meters height rise above a base of 25-meter high buildings. At 58 meters and 49 meters height, the other two high-rises built in late 2013 (MainTower and Geschäftshaus), which also rise above a base of 25-meter high buildings, are slightly lower. At 25 meters height, another smaller building (Stadthaus) completes the narrow side. The same eaves height all around gives the square in the ensemble’s centre a self-contained feeling.
Building volume:
Floor area: 136,500 m2
Building volume: 474,400 m3
Gross net area: 79,110 m2
Usable floor area: 73,704 m2
Ensemble building costs: CHF 423 million
Completion:
Twin tower high-rise: late 2004
Ensemble extension: late 2013
BVK and City of Zurich Building Department
AXA Leben AG
Max Dudler Architekten
atelier ww
Overall direction: Operative: Danilo Morellini (atelier ww), Christian Moeller Deplazes (Max Dudler)
General contractor: Implenia Generalunternehmung AG
Landscape architects: Planetage GmbH
