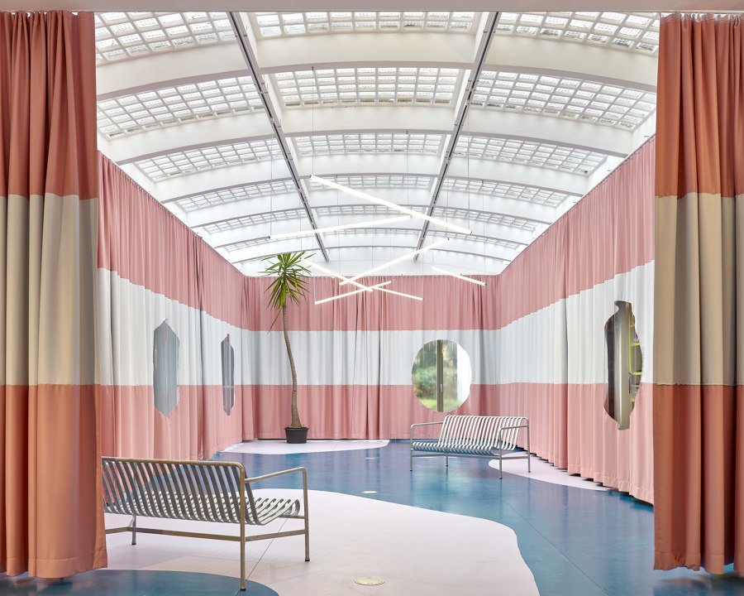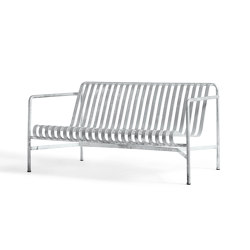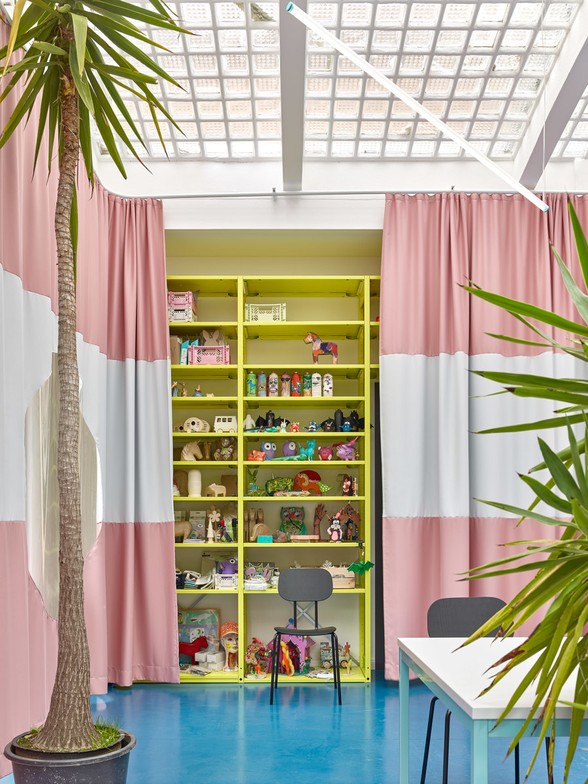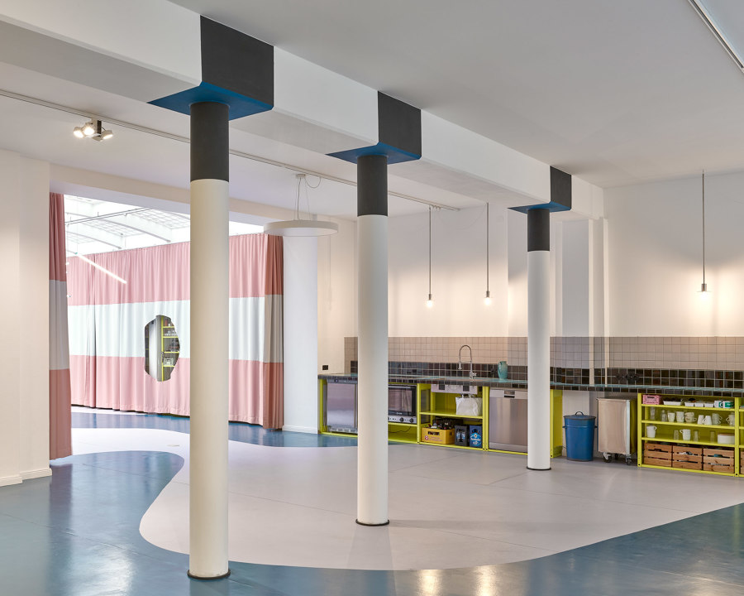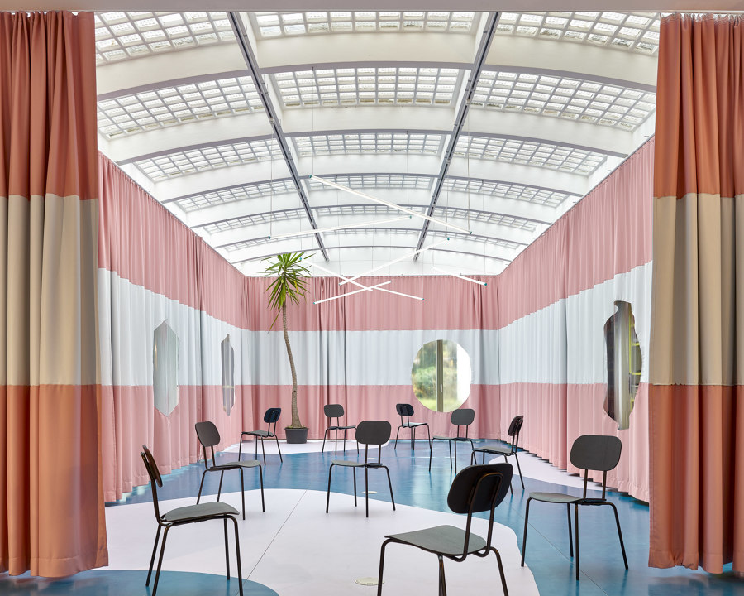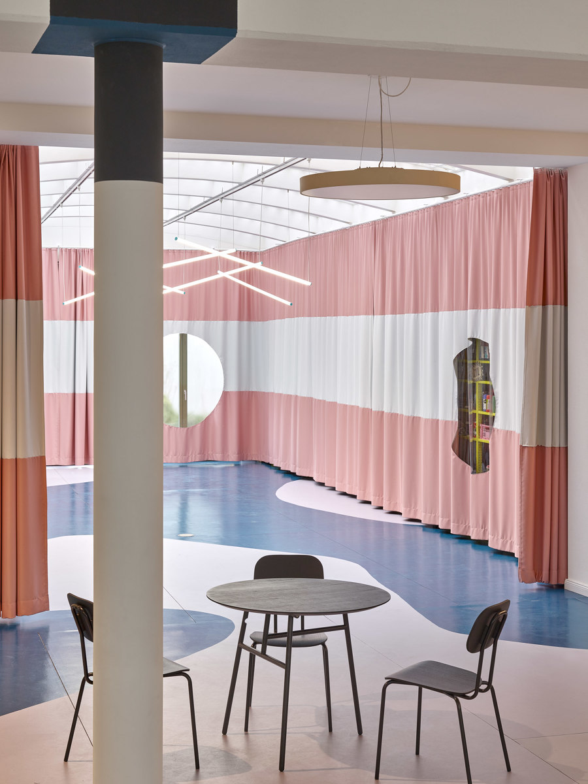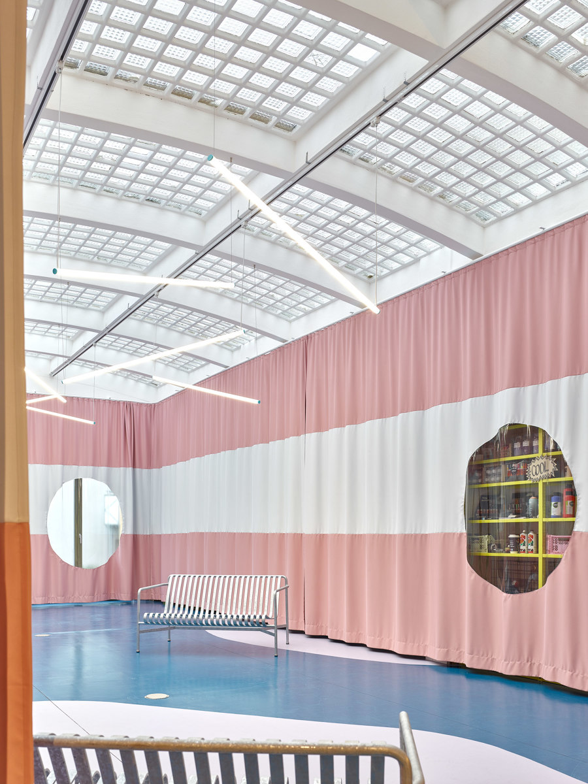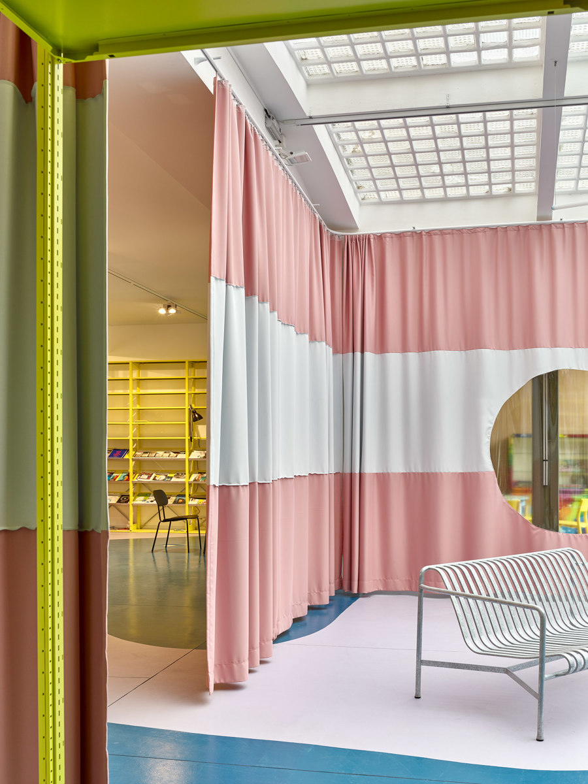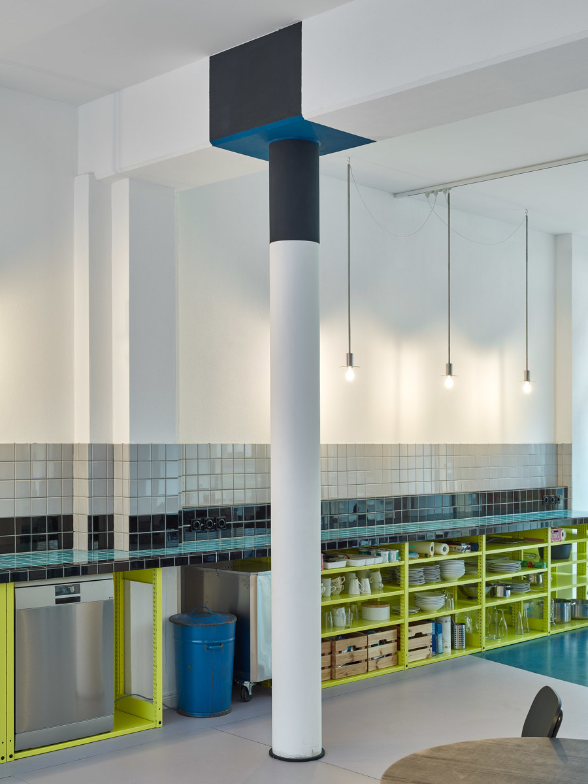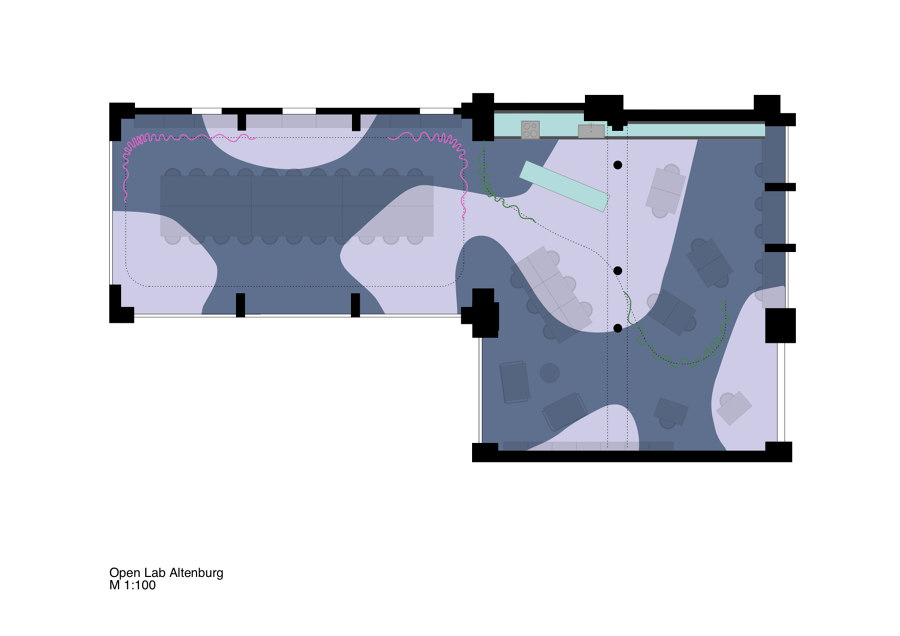The space, consisting of a shop facing the street and a rear section with a curved roof made of glass bricks, became available to the Stadtmensch initiative in Altenburg.
The space would simultaneously be used for handicraft courses, start-up seminars, parties, and co-working and would also include a cafe. Thus, the space was meant to be used as flexibly as possible, to be dividable, to offer a lot of storage space, and to be easily accessible to a wide range of users.
Our goal was to give this special place in the city, which was intended to bring together and connect the residents, with an expressive and joyful character. At the same time, we could not interfere with the existing building and tried to bring out and emphasize the inherent qualities of the structure.
The spaciousness of the room is emphasized by a flowing organic pattern painted on the linoleum floor. The curtains with window holes serve to separate the space, reducing sound and concealing storage. The kitchen is also, designed as a counter in the room, inviting everyone to join in.
Design Team:
Lead Architects: Jan Meier, Lena Unger
