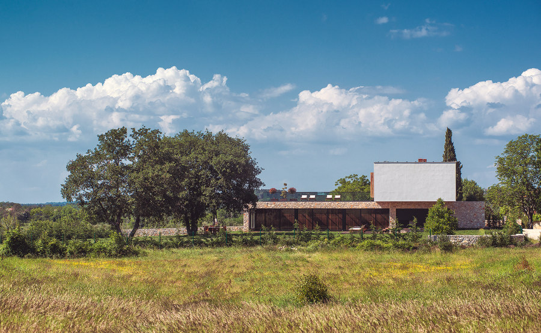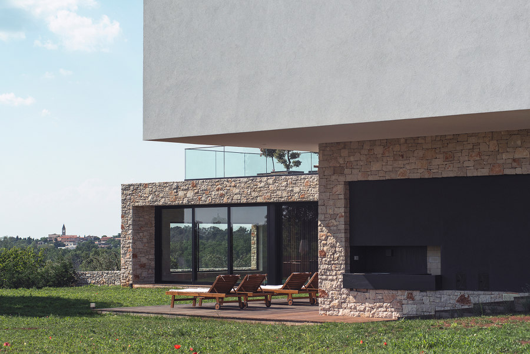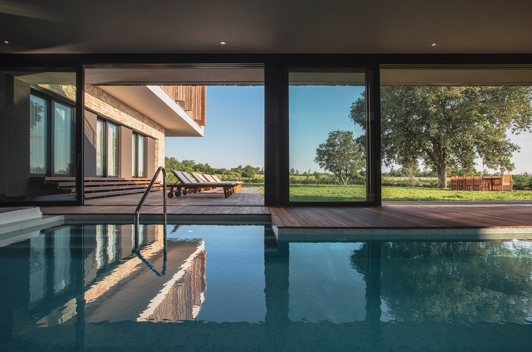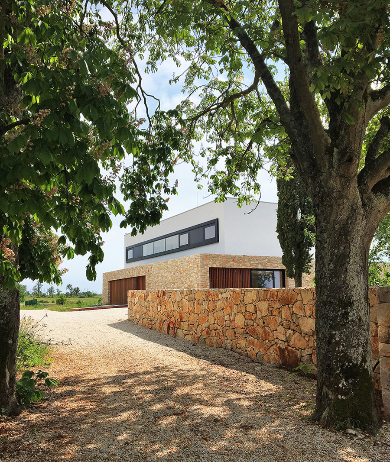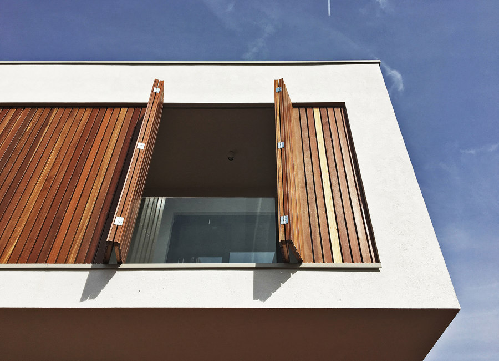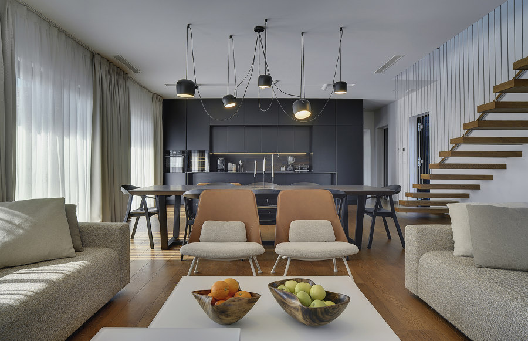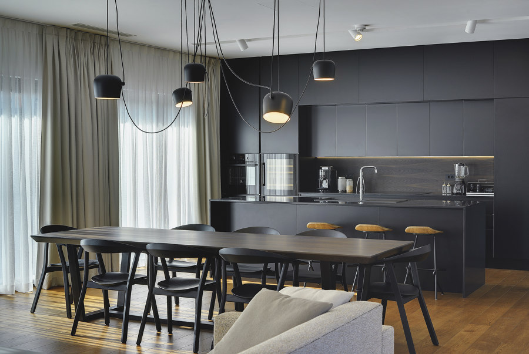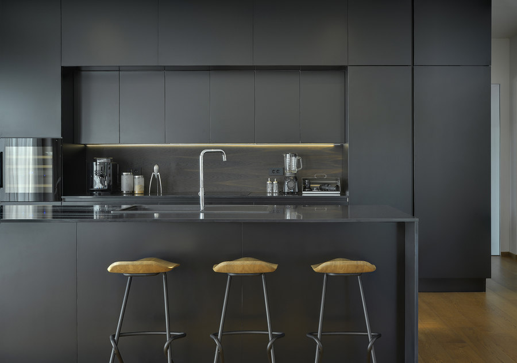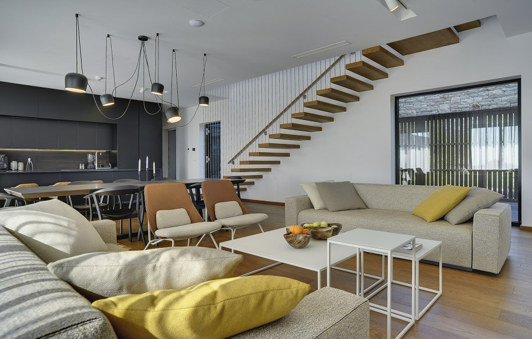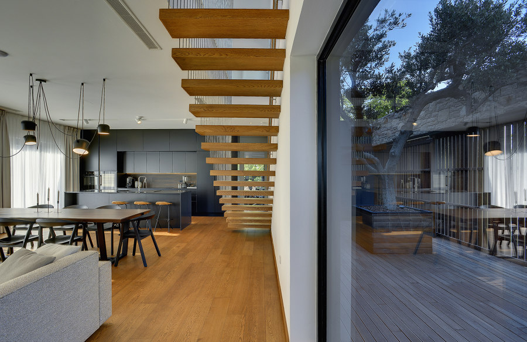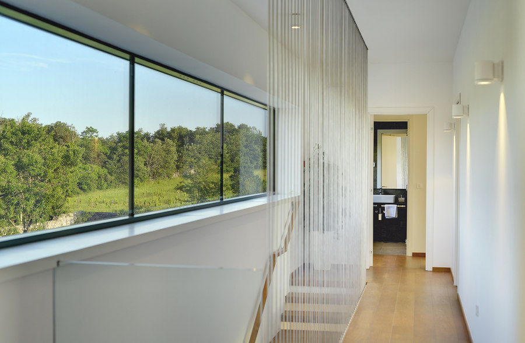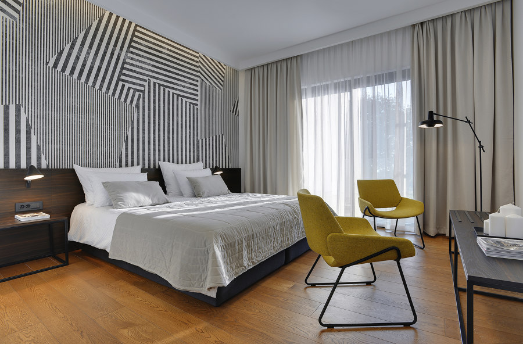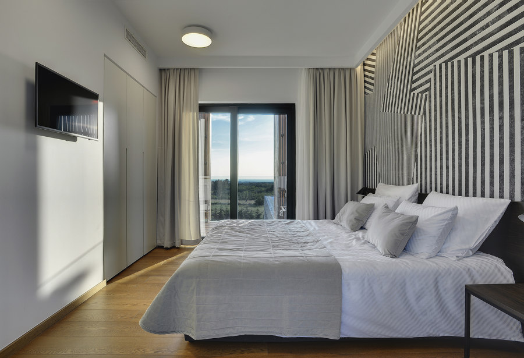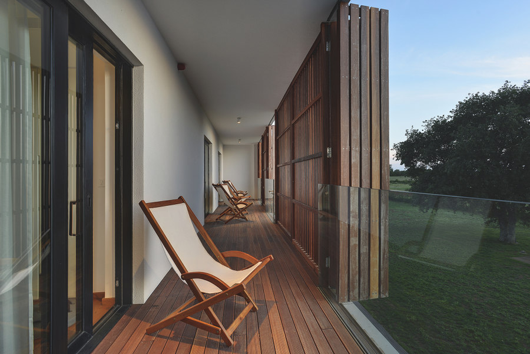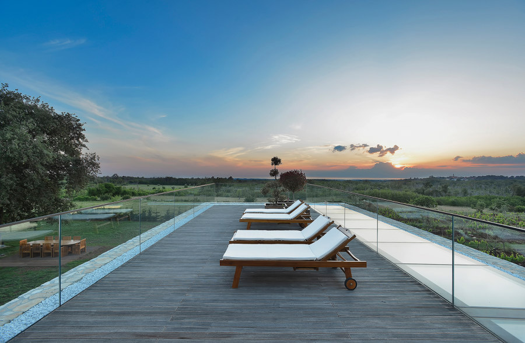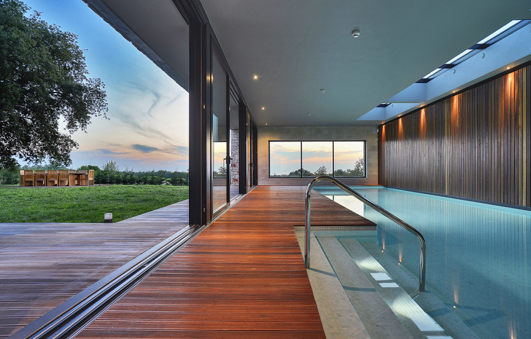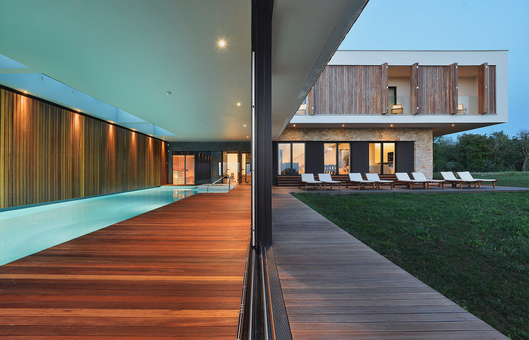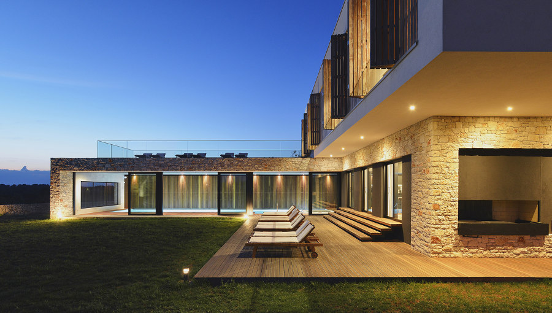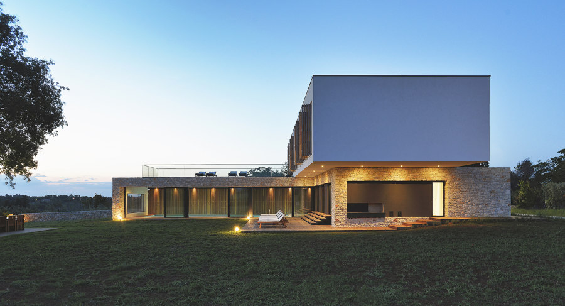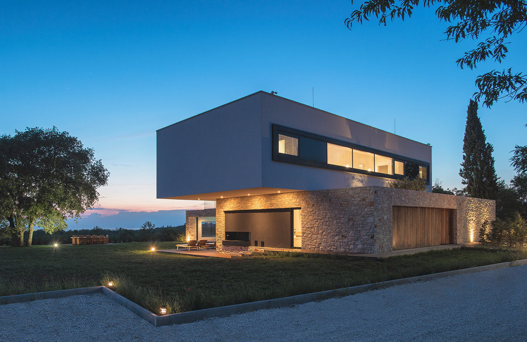Inside of the Istrian peninsula is a verdant, rolling landscape of hills and valleys. It is dotted with white and grey stone clusters of fortified hilltop towns, church towers and villages. Often, they are within a yelling distance of one another.
Only fourteen kilometers from the sea, house U sits on a meeting line/inlet where the landscape seeps into one of these villages, Jurici. Being a holiday house for renting, temporary nature of its occupancy means that users are less likely to develop an intimate relationship with the village and neighbors. In its essence, the design is a response to the character of the site and the program. Between nature and the village, the architect chooses nature.
This is articulated in a structure on an L-shaped plan, its wings/arms forming a garden while a reserved, closed facade towards the built rural environment is drawing a curtain behind itself. Decision is again manifested in the scale of the structure, adopting, as a rule, the height of existing trees on the site, filling the gaps that open among them.
Following that, access from the village is designated by an old tree, marking the beginning of a low drystone wall which leads to the house before it changes direction to define the north side of the site.
Situated on a very mild slope, the house slowly rises through the seemingly low and wide volume of the ground floor, shrouded in a strong texture of a stone facade. On top of its shorter, north-south laying arm, a white, smooth-surfaced superstructure is sitting. Simplified, it’s a repetition of the geometric shape beneath, although completely opposite in its visual character, and translated out of alignment. It comes from a respect of the climate and understanding of the importance of shadow.
Densifying the ground layer additionally, rendering it even more discreet, it’s the shadow that completes the illusion of a white element floating in the landscape. On the village-facing side, this departure allows for a small entrance patio to open on the ground floor. On the garden facing side the overhanging volume frames and draws open space of the garden into the house.
The before mentioned patio is behind a large screen of vertical timber. Sliding portion of it is the first entrance to the house. With an olive tree in the middle and wooden flooring, it’s a buffer zone as the second, real entrance is nested in the corner, leading to the living quarters on the ground floor. Small elevation changes in the ground floor follow the ones originally found on the site. They introduce a functional and aesthetic distinction between the functions/quarters.
While living room, dining room, kitchen, and utilities are on the same elevation as the entrance, changing room, gym, spa, and large indoor swimming pool are on the same level as the garden. Large openings between living quarters and garden mean that daily life spills out to the exterior. Where a change of elevation appears in this unified space, the architect chooses to address it with oversized steps. These now become a functional element used for sitting and socializing. The boundary is additionally blurred by the use of similar wooden flooring inside and outside.
While the daytime activities take place in the connected space of living room and garden, access to the second floor is at its back, next to the main entrance. Light cantilevered staircase is the main vertical communication, climbing through a double height opening to reach a galleria connecting four bedrooms. Larger of them are at the two ends, two smaller sandwiched between them. Where bedrooms are facing the garden, the long loggia in front of them is again an intermediate, transitioning layer. The effect can be increased or reduced by opening or closing large wooden shutters, either blocking or filtering the light that reaches the bedrooms
The low, east-west sprawling wing houses a large, seventeen meters long indoor swimming pool. The shell of this volume is open on three sides. Large, floor to ceiling glass panels form a thin veil towards the garden. At its far side, a window frames the horizon. The roof above the pool, perforated by large skylights, is a terrace, accessible from the master bedroom and loggia.
Design Team:
Studio Metrocubo: Zeljko Mohorovic, Ivana Gardlo, Maja Opacin Srdoc and Ivana Mohorovic
Structural engineering: Proing d.o.o.
Electrical engineering: Marana d.o.o.
HVAC: Izoterma d.o.o.
Pool systems: Marana d.o.o.
Fire Protection: Ing.Labos. d.o.o.
General contractor: MP Gradnja d.o.o.
Site supervision: Singrad d.o.o.
