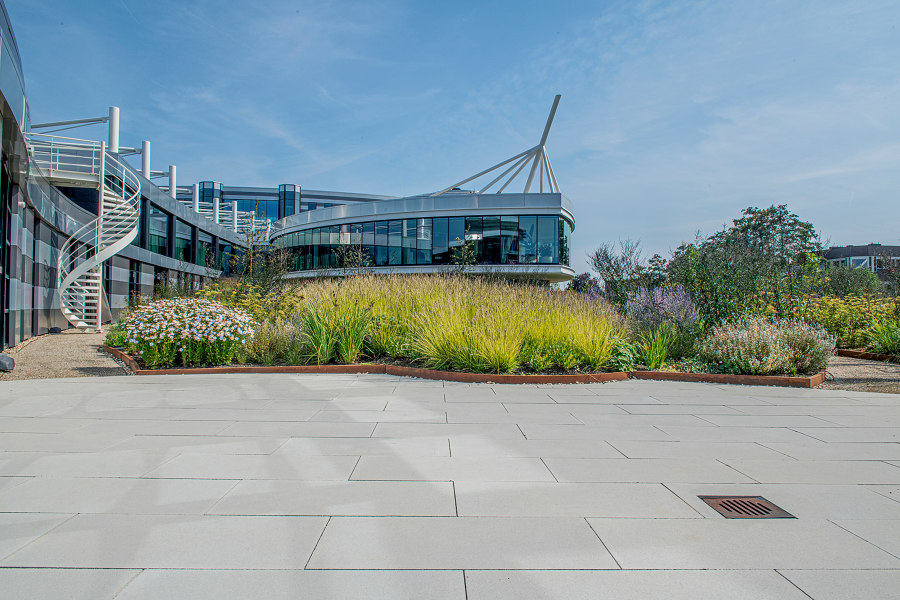
Photographer: METTEN Stein+Design
Inspiring outdoor space AFAS Experience Center is the current headquarters of AFAS Software in Leusden. A fitting name for a location that is much more than just an office. In addition to 750 workplaces, there is also a restaurant for 700 guests, a professional theater with 850 seats and a whole range of rooms for training courses, congresses and sports. The wide area around the building invites you to work together, to gather, to relax and enjoy and offers experiences and inspiration. Ton van der Veldt, who co-founded the company in 1996 and whose son Baas took over his position, took charge of the new building project, which started in 2017. The design comes from the architect Steef van der Veldt, brother of the founder, in collaboration with the architectural firm Just Architects. Landscape architect Bart Hoes was approached right from the start to design the impressive outdoor space. Hoes: “I can say that this is my biggest assignment so far, bigger than, for example, the design of the LUMC Leiden site, which I have done before. The area of the AFAS Experience Center is 45,000 square meters. "It is such a wide, varied site that I divided the draft into 8 parts to make it clear for me in terms of design, but also for the further steps such as the agreements with the management, the planners and the construction managers." The exterior reflects the interior AFAS had clear ideas about the exterior. The space around the building had to be special and offer a variety of experiences to all people who visit the company and work here. Seen in this way, the exterior reflects the interior. The outdoor space is a place for meeting, relaxing, eating, exercising, studying and walking, and thanks to the chosen composition of plants, it lets you experience the changing seasons. All year round. The interior also communicates in detail with the outdoor space such as the herb garden for the restaurant’s chef.” The landscape architect has recreated the winding, organic lines of the property in the curved lines of the modern park area. There is an obvious correlation between the two. One of the most striking elements of the garden surrounding the building is the 17 meter high hill that is located at the foot of the theatre. One can go up several flights of stairs consisting of very conspicuous steps that invite one to sit down, a kind of amphitheater that gives an overview of the theater square. At the top of the hill is a refuge with a viewpoint, covered by an organically shaped roof. In short, the hill offers more than just a beautiful view. You can explore it in several ways. The design of the hill was one of the problematic points of the parking garage roof: a roof terrace with an area of 9,400 square meters. However, this can only carry a limited amount of weight. The challenge for the square in front of the main entrance was to find the balance again. "It's a big area here. I wanted the focus to remain on the building, on the façade, and on the other hand, for the plaza's appeal and space to be inviting to the outside world. I found this to be an exciting part of the project as the right choice of materials and the right color are fundamental to such an area. The clients have chosen the best quality for everything,” says Bart. From air treatment to the technology in the theater, from the perfectly equipped sports hall to the relaxation island with padel court. "For me, in this sense, the quality was also decisive for the choice of the products from Metten Stein+Design: The quality of the stone is high, and thanks to the top layer it remains high quality. In addition, Metten manufactures tailor-made products according to customer requirements. The color and surface finish are adjusted to the individual requirements of the project in consultation with the customer.
At the entrance, we opted for a large-format stone in an individual gray and steps in anthracite. These can be used both as steps and as a seat. We also considered the effect we would have achieved with a brown color post-processing, but by choosing this format, this color and this finish, we got the desired effect right.” Metten Stein+Design supplied a total of 3,500 square meters of Palladio stones. Stones from Metten Stein+Design were also chosen for the entrance to the theatre. "The role of these stones is different here: there is more variety here thanks to the special red pavements (made of stone granules cast in resin) and the green 'drops' on the forecourt". Here Bart decided to use Palladian stones of the sizes 100 x 50 x 8and 50 x 25 x 8 cm in an individual gray tone. In front of the grandstand/stairs of the hill, Metten worked the stones on request so that the side edge, front edge and top are identical. Likewise the stones of the platforms, these are identical to the surface of the steps. Bart: “Right from the start, Metten Stein+Design was at the top of my list, not only for the quality of their products, but also for the ability to work together on customizations and measurements.
Architect
Steef van der Veldt, Niederlande
just architects, Paderborn
Project Partners
Landschaftsarchitekt: Bart Hoes, Vogelenzang, Niederlande
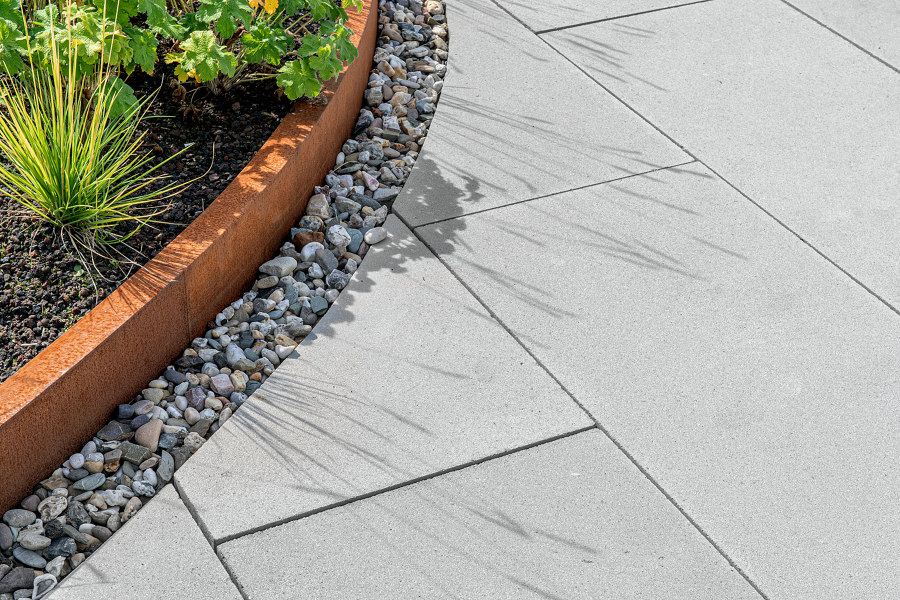
Photographer: METTEN Stein+Design
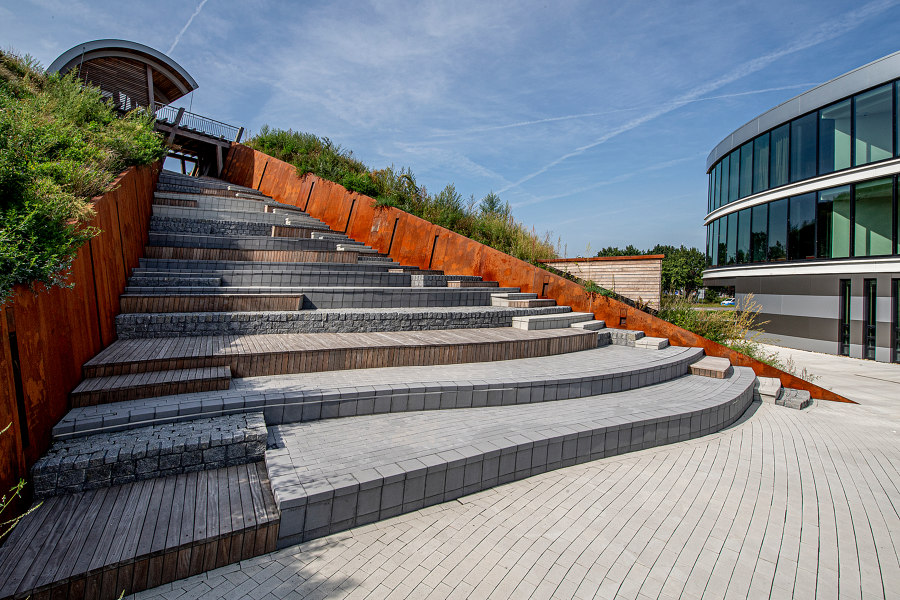
Photographer: METTEN Stein+Design
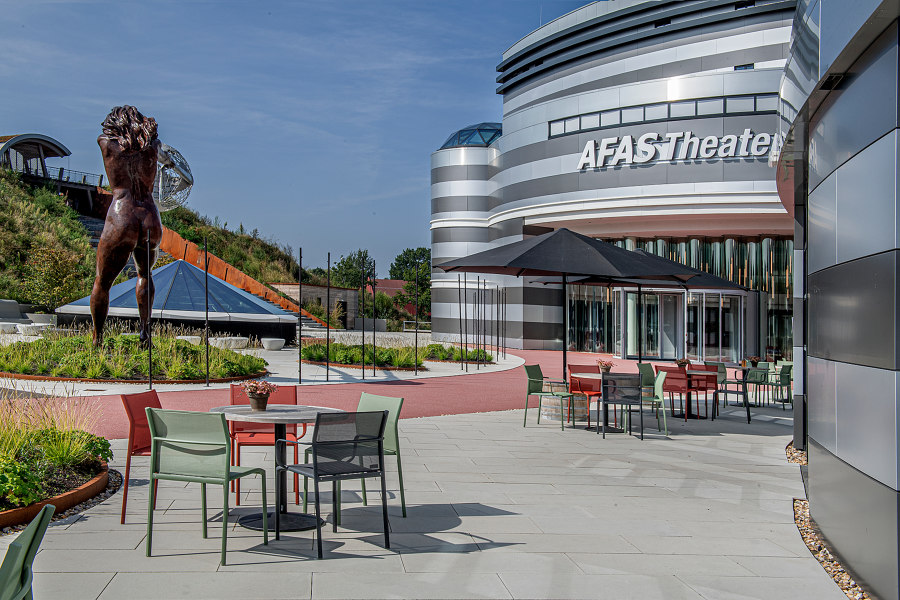
Photographer: METTEN Stein+Design
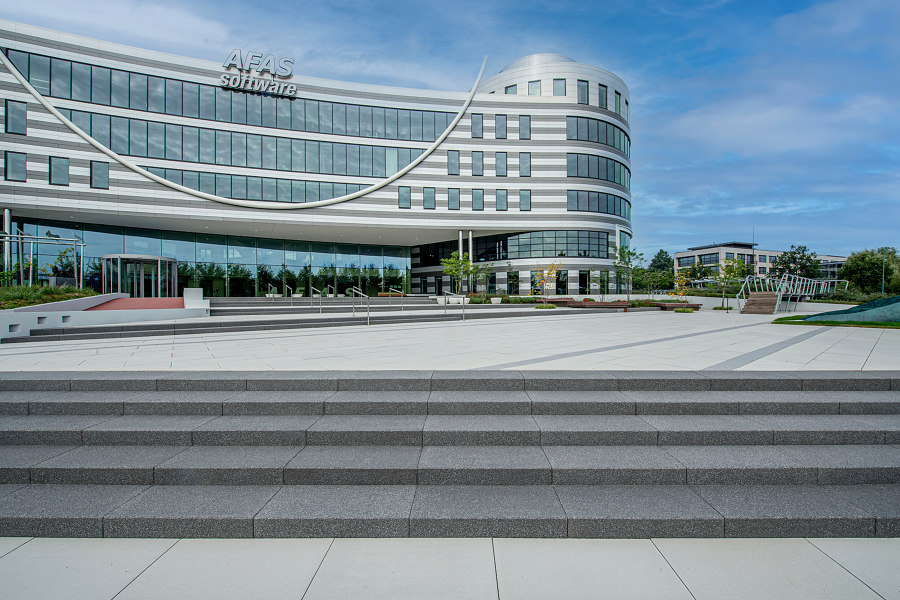
Photographer: METTEN Stein+Design
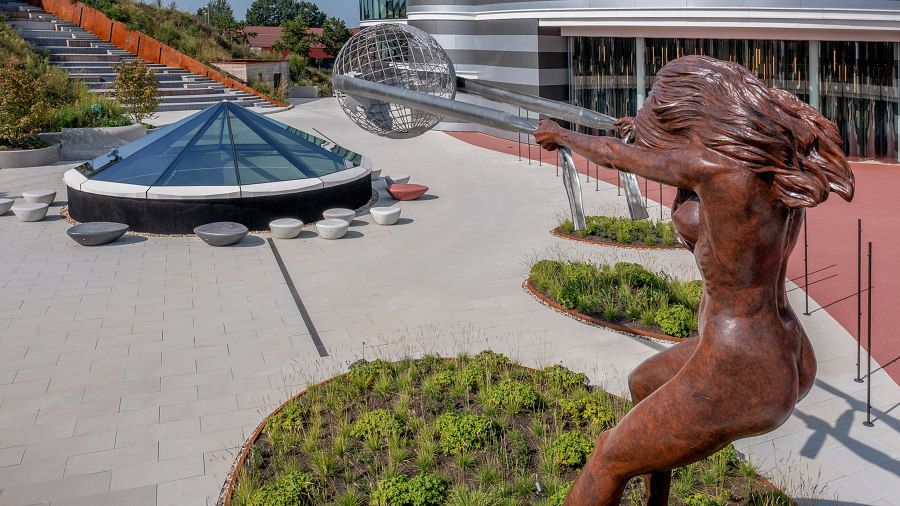
Photographer: METTEN Stein+Design
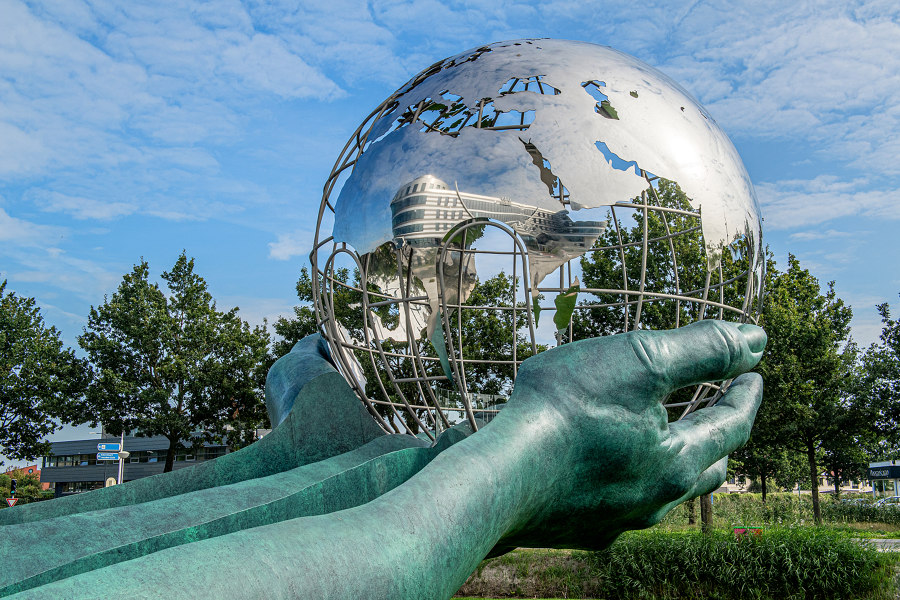
Photographer: METTEN Stein+Design
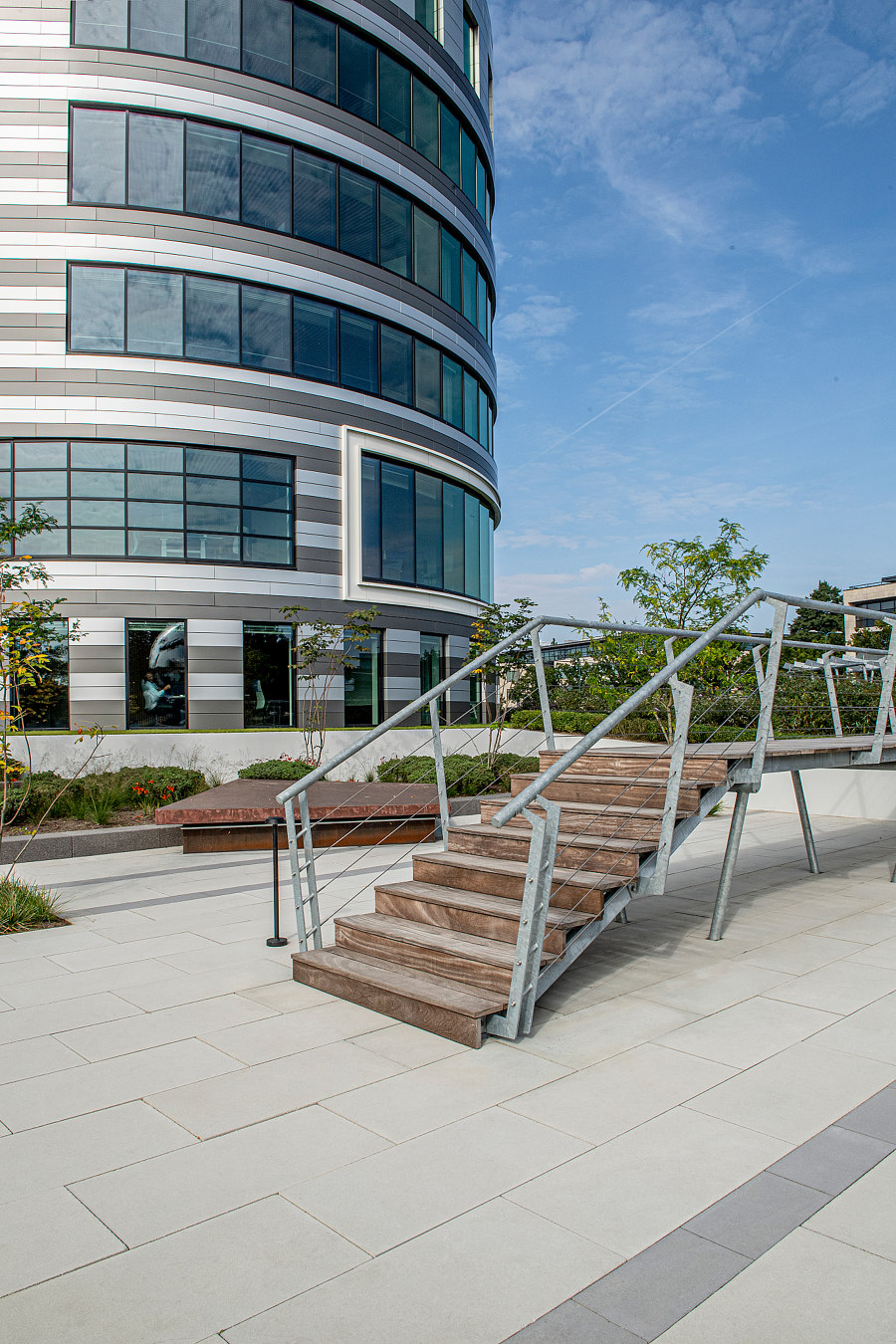
Photographer: METTEN Stein+Design
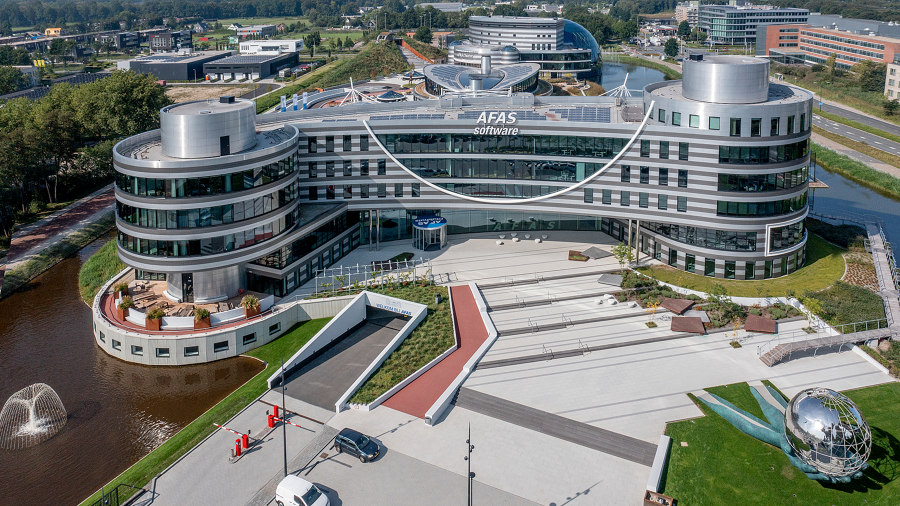
Photographer: METTEN Stein+Design
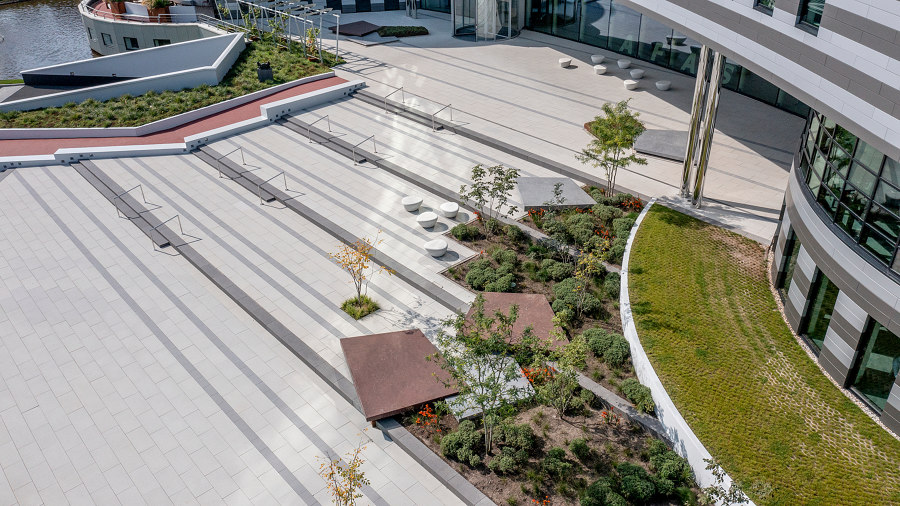
Photographer: METTEN Stein+Design
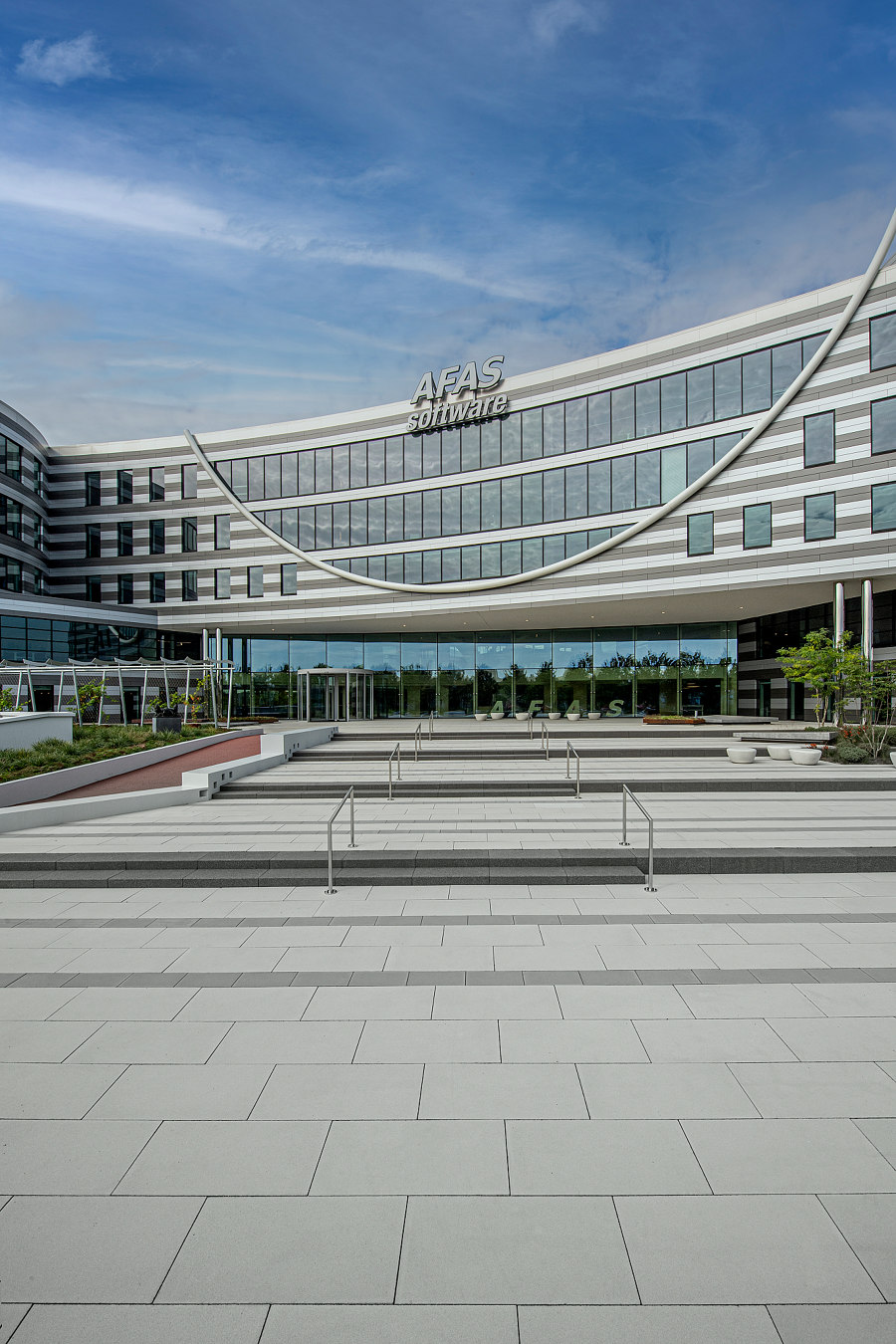
Photographer: METTEN Stein+Design
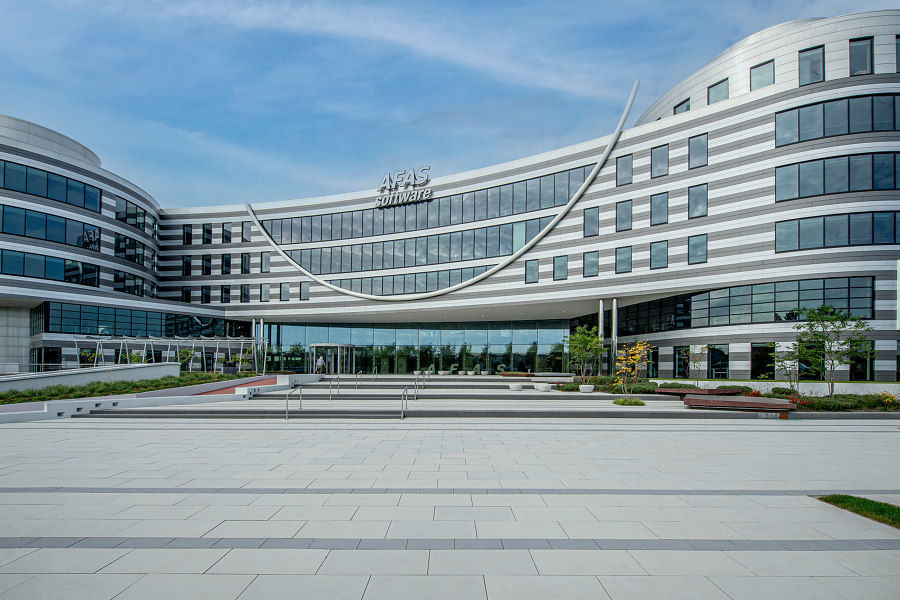
Photographer: METTEN Stein+Design












