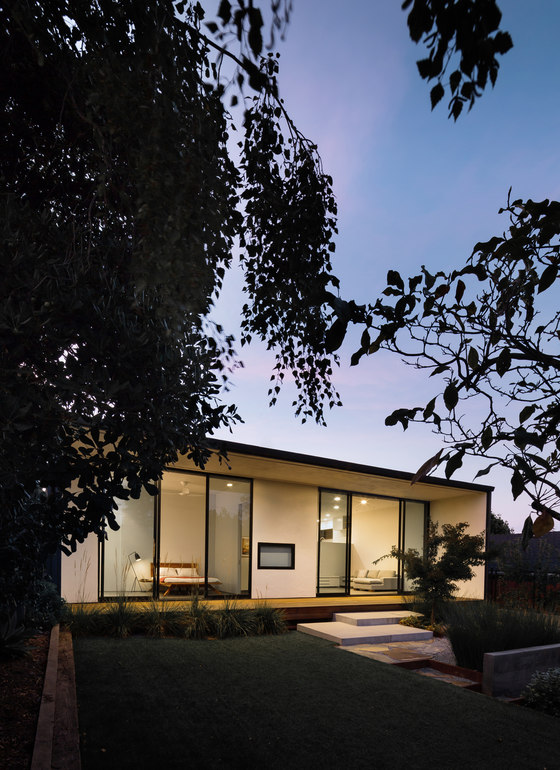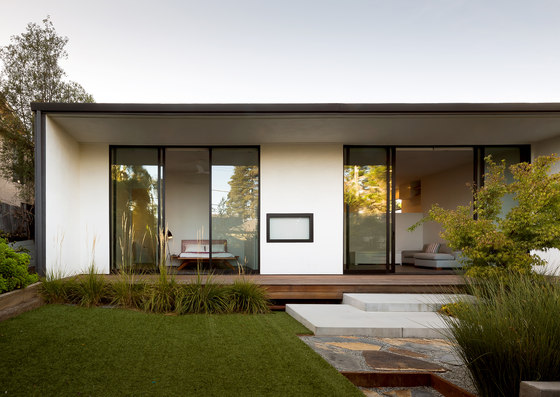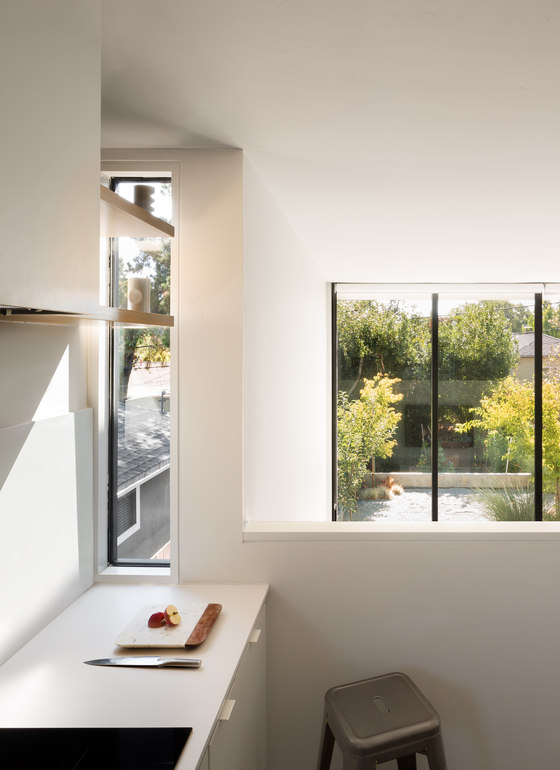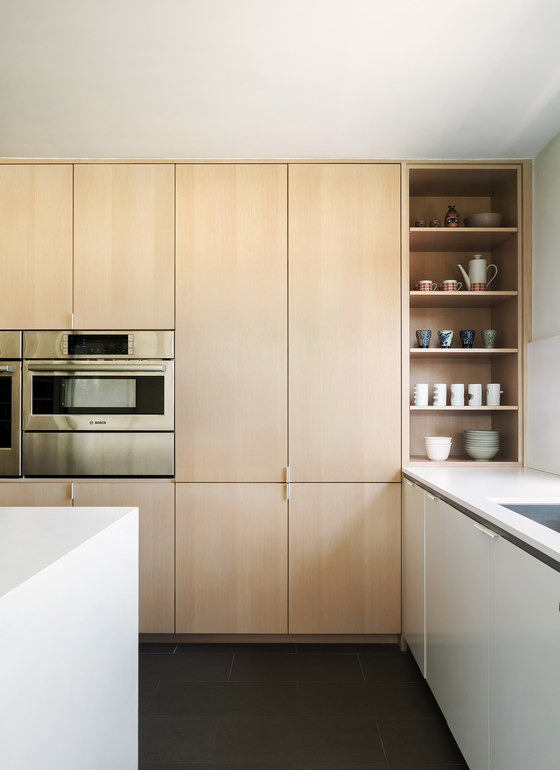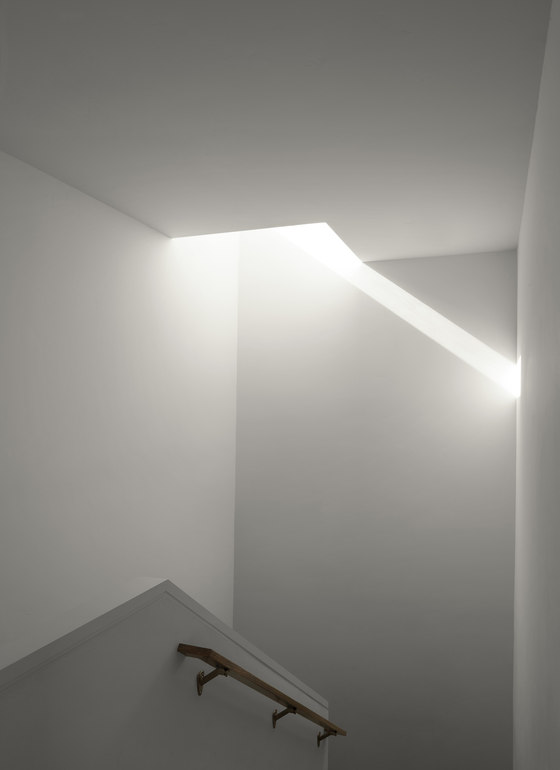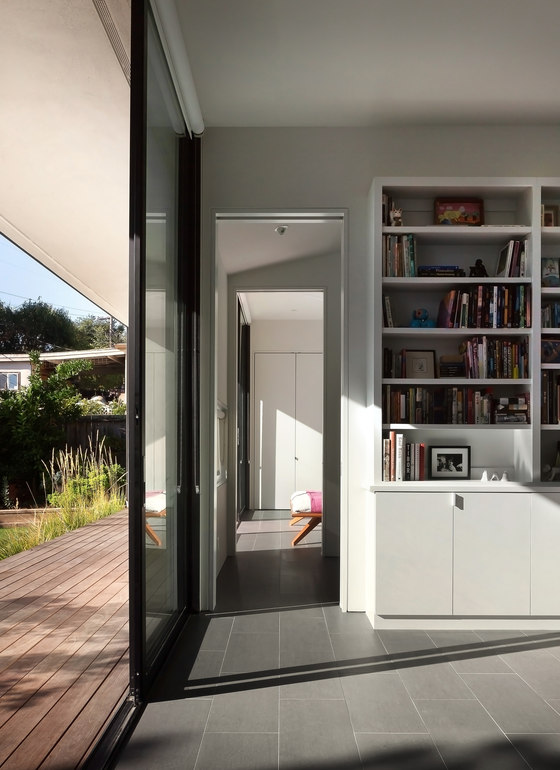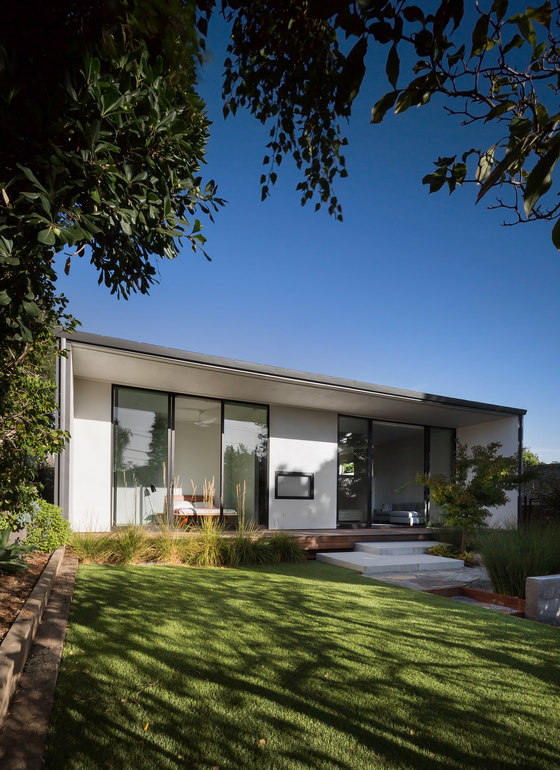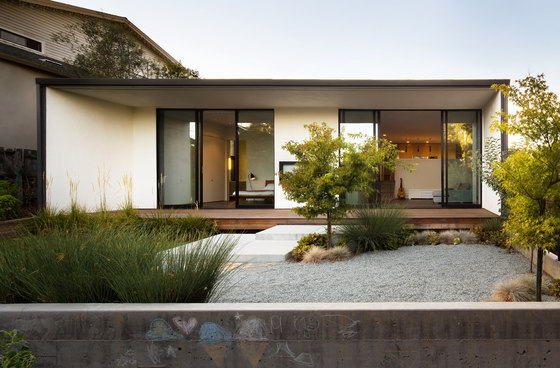A young family approached us to create a greater connection between the interior of their ranch-style bungalow and the rear yard. Several very small existing windows and doors were facing the yard that impeded the parents’ desire to spend copious amounts of time outdoors with their children tending the garden, chicken coop, and landscaping. The family sought to live seamlessly between the interior and exterior.
The proposed kitchen, family room, office, and master suite were designed to open the home to the outdoors. A direct view from the kitchen, over the family room, and onto the rear yard allows the family to stay engaged with one another over the course of the day. Natural daylight is brought deep into the existing home with large panes of glazing at the rear elevation, as well as, more discrete skylights and slot windows towards the center of the building. A deep overhang at the rear deck mediates the harsh impact of the sun.
The rear yard was designed as three specific zones: dining/seating area, lawn/play area, and vegetable garden/chicken coop area. The board-formed concrete retaining walls and the concrete & stone pavers serve to define these three zones in a comfortable way. A direct connection to the outdoors is now an integral part of the family’s daily life.
Michael Hennessey Architecture
