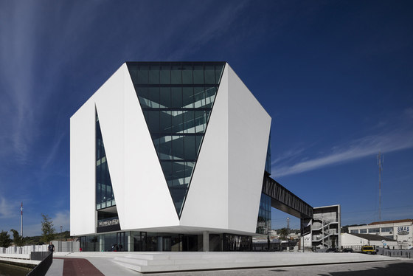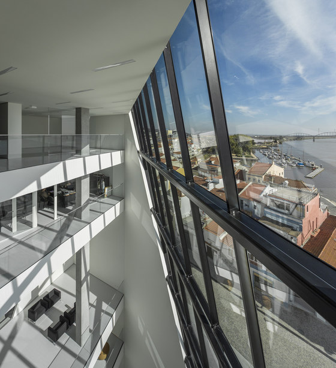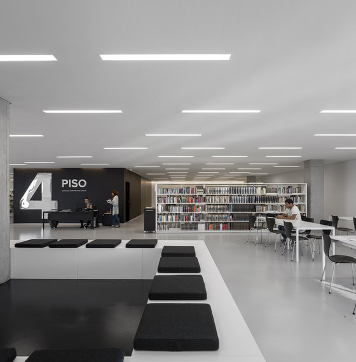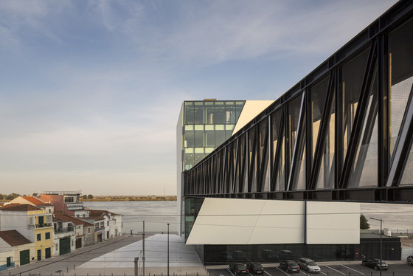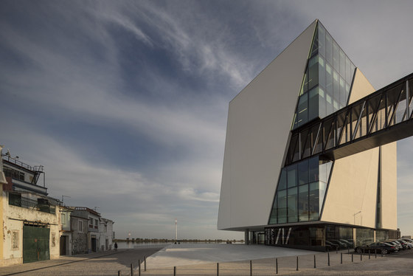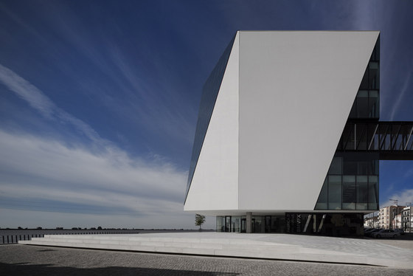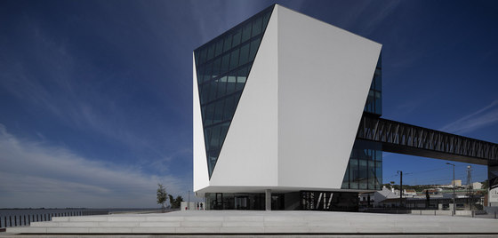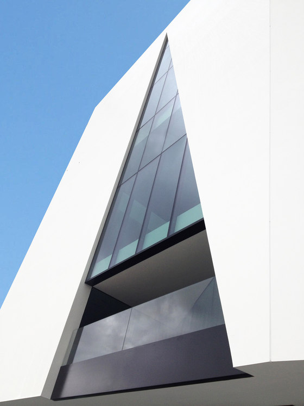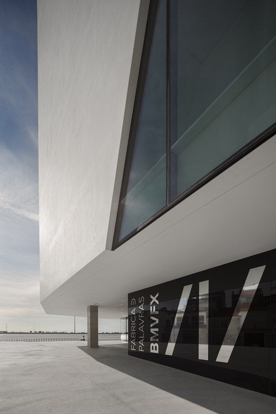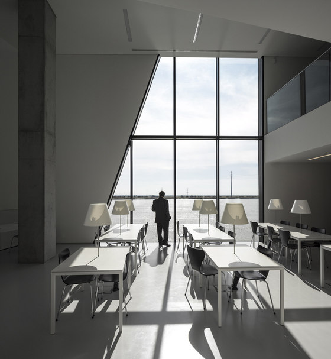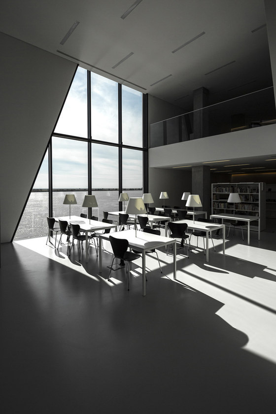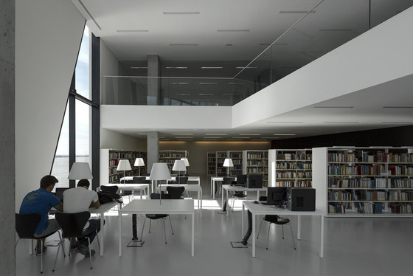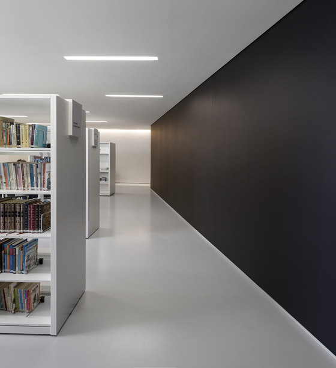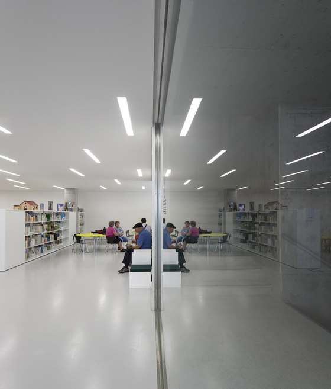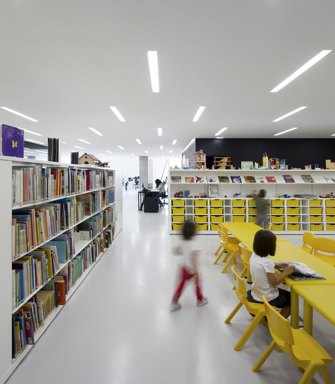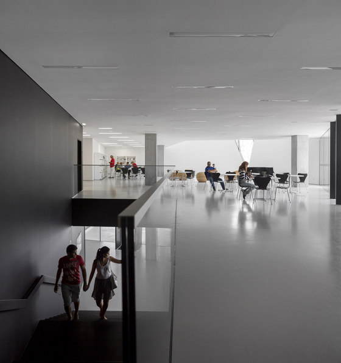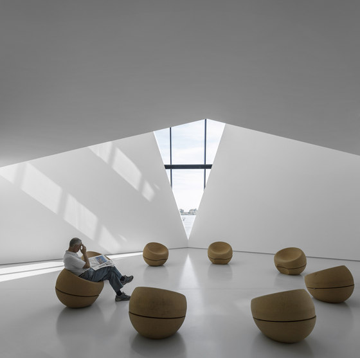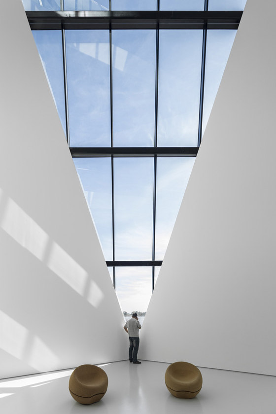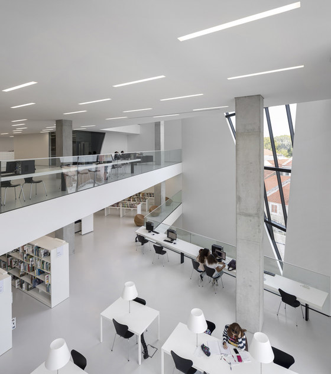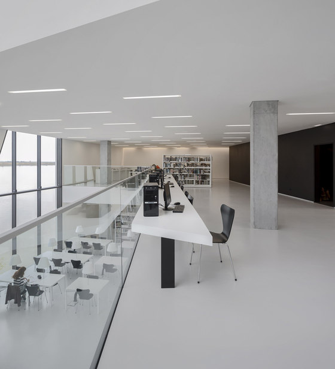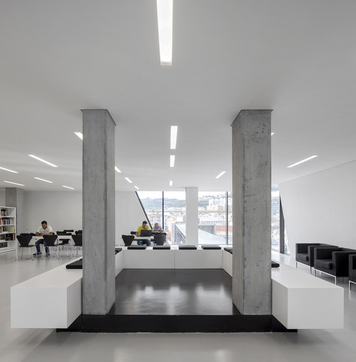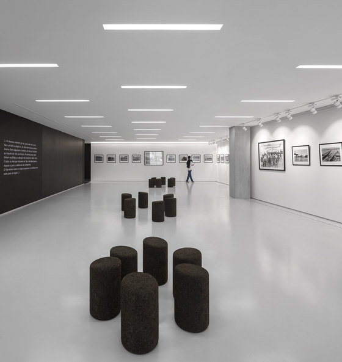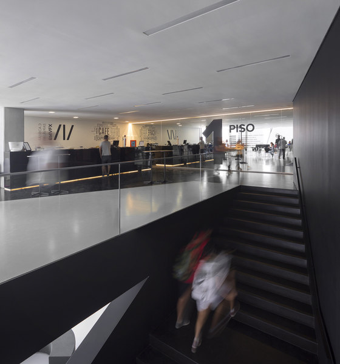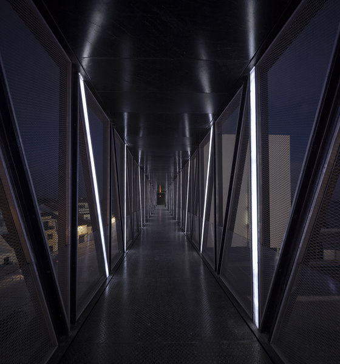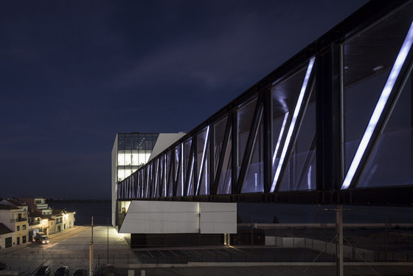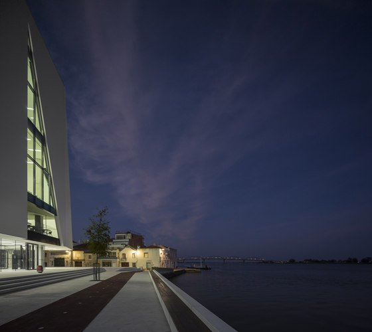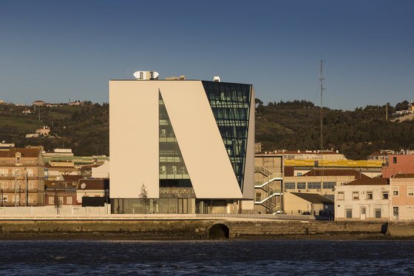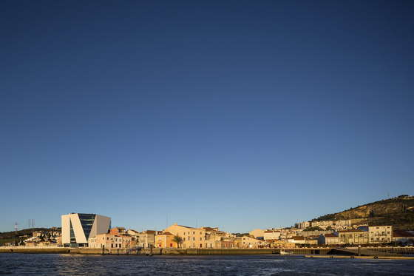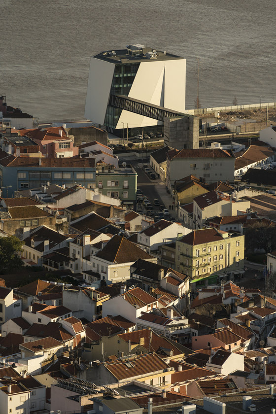The Municipal Library of Vila Franca de Xira is situated in the North bank of the Tagus River, 15.5 miles from Lisbon and in the place formerly occupied by a rice peeling factory, hence the designation of Fábrica das Palavras (Factory of the Words).
The most determining aspects in the conceptualization of Fábrica das Palavras were the following:
The volumetric characteristics of the ancient factory, as well as its proximity to the River Tagus.
The proposal of a wider conception of the functions of a Library.
The execution of one of the two accesses via a metal bridge, destined to win the constraining existence of a railway between the city and the library.
The pretension to build equipment that could respond for an effective use by the several social and age levels of the council of Vila Franca de Xira.
The reading of the volumetric pre-existence prompted immediately a construction in height. This seemed to us the most suited regarding the available allotment area.
This altimetric premise, allowed the implementation of the spatial concept of the intended programme and also to access simultaneously the visual reading of the surrounding landscape and the urban design of the town itself, now critically observable. The proximity of the river, with everything it encompasses, whether the enjoyment of its movement or the shimmering effect resulting from the incidence of solar light over the course of the water, constituted luminous values to be contemplated in the internal space of the Library. With the objective of turning this Library into a space of effective fruition by the largest percentage of the public, regarding social and age aspects, some new valences were introduced.
On the ground floor, in communication with the entrance hall, a multifunctional space was created that can be used as auditorium. In the first storey a cafeteria was installed with a significant surrounding space of clearly communicative characteristics whether attending to the daily and periodical reading elements available (newspapers and magazines) whether to the nature and diversity of ways of being there existent. This space was intended to become a true lounge of the Library, communicating also with a space for exhibitions that completes the totality of the area of this storey.
At the level of the second storey an area of considerable dimensions was introduced, dedicated to children, with the double purpose of familiarizing them pedagogically with this type of equipment and to make available to their relatives a qualified occupational support. The second storey (with the exception of the area created for the children), the third, the fourth and the fifth storeys are destined to reading and multimedia consultation areas, with isolation and privacy levels that accompany their altimetric journey. The high water table of the place where the Library stands made impossible to create any storey below ground level and for that reason the top storey was destined to the Deposit/reserve of the assets of the Library and to the sixth storey was attributed the organizational sector, confirming thus the functional sequence between zero and the fifth storey.
The existence of the railway between the city and the river constitutes to the city, and in particular to this Library, a strong urban constraint. With the purpose of minimizing this situation a metallic structure was created at about 39 ft from the ground and around 173 ft long. This bridge sets off from a small tower situated on the side of the city, making a direct penetration in the building but at the exterior level of the third storey of this equipment. This route makes simultaneously the connection of the city to the riverside pedestrian route and to the Library itself on its ground level. In order to reinforce the aforementioned programmatic orientation and with the intention of being able to contribute to a wider and more effective relation of the users with the space, the different storeys were overlaid intentionally out-of-sync aiming to guarantee a clear visual contact among them. This juxtaposition draws a void of a distinctly vertical character that assumes itself as a perspective-like reference element, facilitating a bigger and more effective relation between the users of the space, allowing each one to see and be seen, becoming at once spectator and actor. This “vertical space” is reinforced by an ample triangular window, common to all the storeys, constituting a communication key to the exterior as view window and simultaneously screen of its content.
We believe we may still consider that the reading of the visual field through surfaces of a triangular and trapezoidal expression, in counterpoint to the usual square and rectangles, may constitute itself, by the diversity of the available framings, as a factor of critical development of the act of observing. We think that this cluster of options, whether programmatic and organizational or urban in character, can contribute to a bigger and more effective democratization of the space in the perspective of making this equipment available to a vaster segment of the population of this council, in the perspective of its intellectual valuing. This Library does not constitute an end in itself, but a means to attain and end, that is; the intellectual development of the population of the council regardless of their age and social level.
Miguel Arruda Arq
