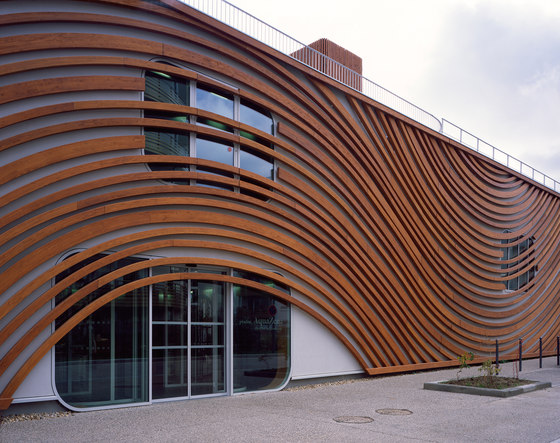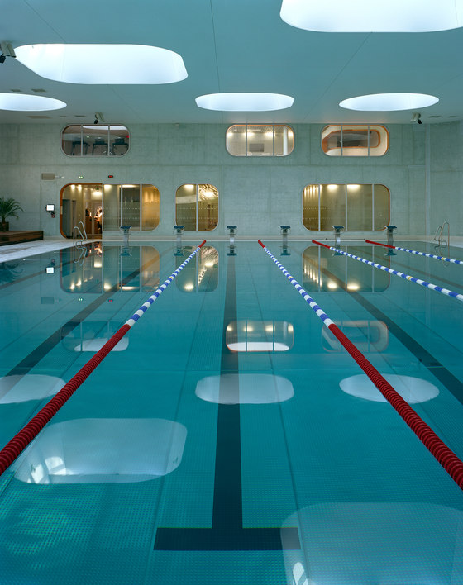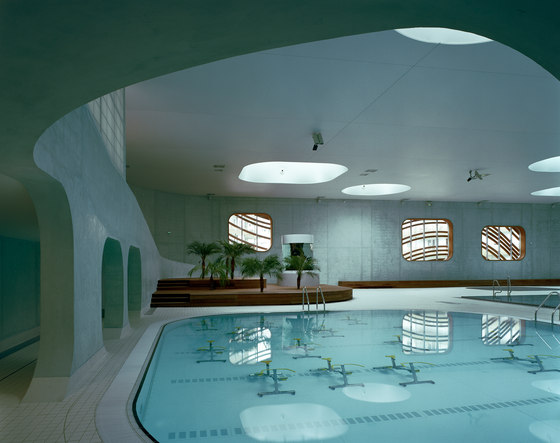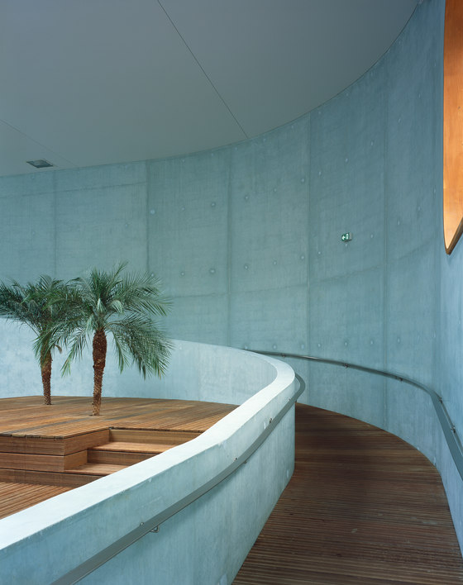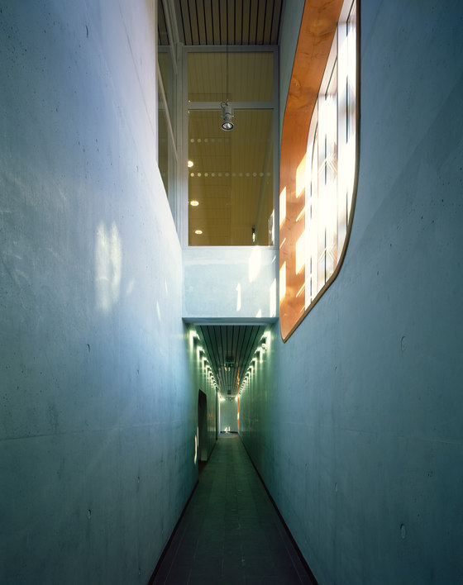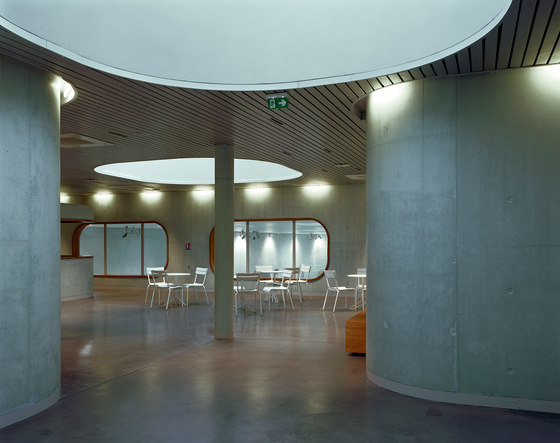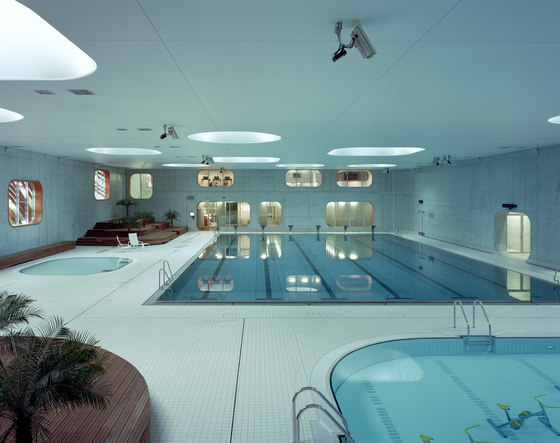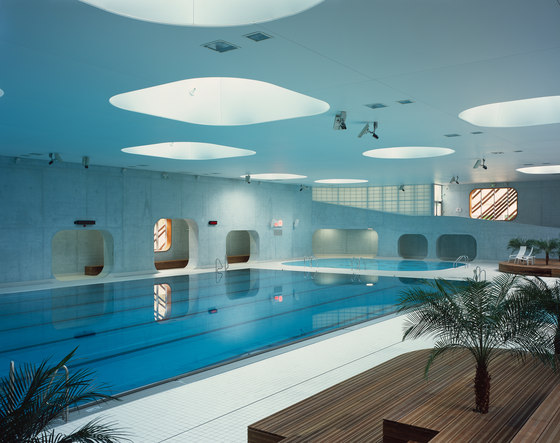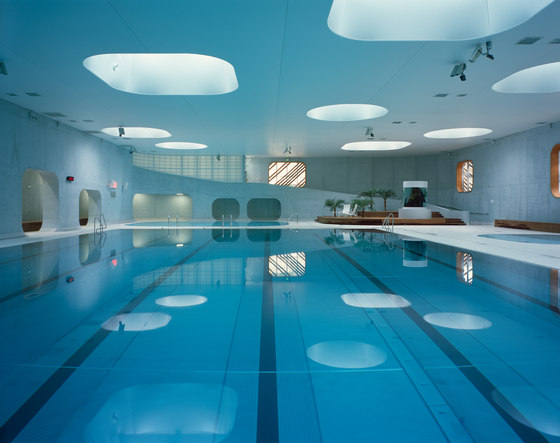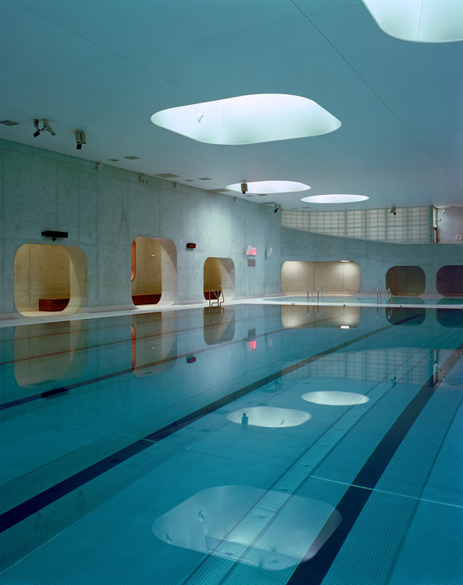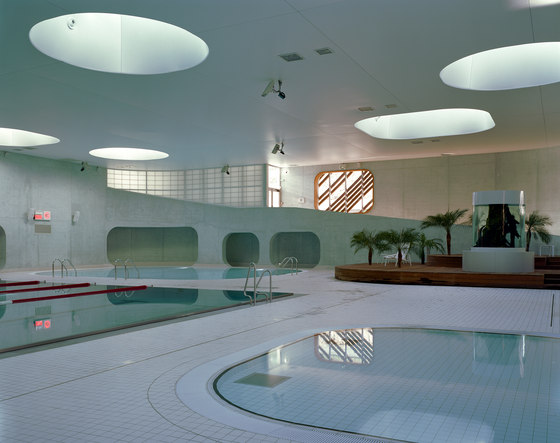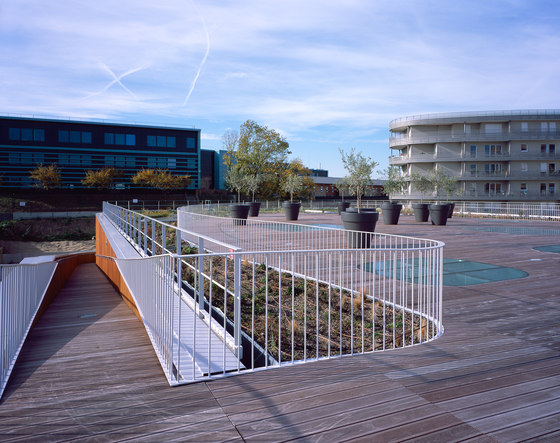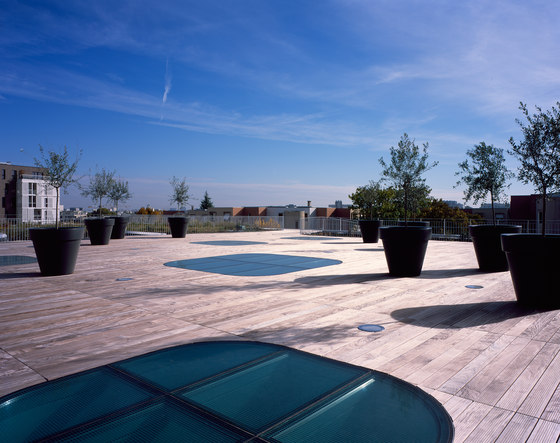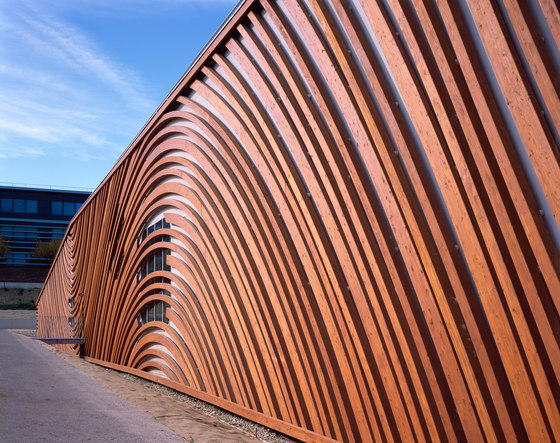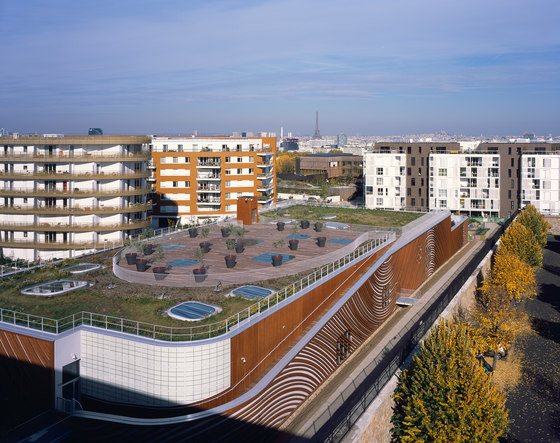An undulating double skin
We designed the building’s envelope to attenuate the linear effect of the massing and to introduce a variation in the visual perception according to the viewing angle. All the external walls are faced with undulating golden wooden slats that recall the circular movements on the surface of water and make reference to the circulation of energy and flows: the Feng Shui.
We designed the Fort swimming pool near Paris in a spirit of fluidity and openness. The development of the spaces gives priority to transparency and the depth of field associated with very good use of daylight. All the facades are open and accessible, and the various elements of the programme are organised in the form of light, coloured, rounded bubbles, floating on the project’s spatial continuum.
The program includes a 25m swimming pool, a pool for leisure, a wellness center with hammam and sauna, a fitness center with musculation room, squash courts, changing rooms, cafeteria, interior solariums and outdoor solarium on the roof.
Considering the outstanding setting of the Piscine du Fort [Fort Swimming Pool] – an emblematic amenity of the Fort Numérique (“Digital Fort”) within the enclosure of the former fort structures and therefore visible mainly from above – we have taken great care with the treatment of the roof as the scheme’s fifth façade. We decided to make this roof area attractive, alive, and lived-in, and we installed a part of the solarium on the roof, accessible via a ramp from the pools space. The users of the swimming pools hall can thus experience an ascending architectural walk that provides plunging views of the pools and leads gradually from the interior to the exterior as far as the planted roof, which is fitted out with wood furnishings for relaxation.
The swimming pools halls – A haven of peace and light lit by “glass carpets” in the roof
We have designed the swimming pools hall as a brightly-lit, peaceful space suitable for relaxation, in which the filtered light from the façade accentuates the “light box” effect. Thus, from the swimming pools hall, the perception of these undulating multiple reflections of the external wood louvers creates very rich enhancement of the interior space. The roof with scattered wide rounded openings like “glass carpets” allows the building to expand upwards and provides large through views towards the sky. The large pool is placed in the middle of the hall, while the rounded pool for learners and leisure is along the side façade facing the planted solarium. The planted solarium is immersed in luxuriant vegetation planted directly in the soil from the ground. From this solarium, a ramp moves along the façade on a path from the inside to the outside, leading to the solarium on the roof.
Coloured bubbles
With the design concept of the space in light, floating, rounded “bubbles” that house the various different functions of use of the swimming pool complex, we can treat their internal and external façades in distinct ways. We have chosen bulk-dyed blue concrete for the outside of the boxes, and warm wood lining on the inside.
All the bubbles have round openings with organic forms that connect them to the spatial continuum of the swimming pool complex. The design of the upper floor is identical to that of the ground floor, with coloured, floating, rounded bubbles that house the changing rooms, the cardio space with a view of the swimming pools hall, the fitness space open onto the solarium, and the relaxation bar facing towards the swimming pools hall.
Blue concrete
The blue colour evokes water and the aquatic sensation. It is produced with a cobalt pigment that brings life to the concrete and gives unity to all the interior spaces.
Solarium on the roof
Our design scheme emphasizes the roof as a determinant element of the swimming pool providing a solarium that is accessible via an indoor-outdoor ramp that runs along the swimming pools hall and provides access to the fifth facade.
Sustainable Targets
The swimming pool in the Fort at Issy les Moulineaux was designed according to a totally ecological and environment-friendly bioclimatic approach.
Considering the constraints regarding siting of the building, solutions were found to maximise solar gains (light and heat in winter) in the swimming pools hall by providing wide openings on the North-West elevation, and large roof openings to light the stainless steel swimming pools. With these openings, it is possible to have natural ventilation and thermal draught between the external walls.
The building’s envelope was designed with high-performance thermal insulation to reduce heat losses: double glazing with argon-filled cavity, an insulating spacer and a layer of low emissivity, with a Ug value of 1.0W/m2.K.
We provided high-performance external insulation, which protects the tinted concrete walls. Materials were chosen for their suitability for the specific environment of a swimming pool (notably very high humidity) and in compliance with environmental quality.
Choice of large surfaces in glass, an entirely recyclable material that offers major energy-saving possibilities. Choice of wood: an ecological, durable material obtained from a renewable natural resource.
The building is fitted with double-flow air handling units with heat recovery systems. These units operate on the thermodynamic principle with a built-in heat pump for heat recovery. Fresh intake air will be preheated by a primary hot water network supplied by the boiler-house connected to the Fort neighbourhood’s district heating system. To reduce water consumption by this system, we have installed a retention basin for collecting rainwater from the roof. To treat the water from the swimming pool, we have chosen a natural process using ozone, a natural gas, which reduces the disadvantages of chlorine while producing better quality water.
Mikou Studio
