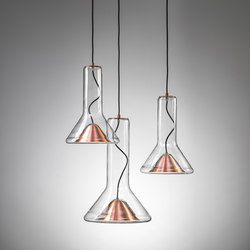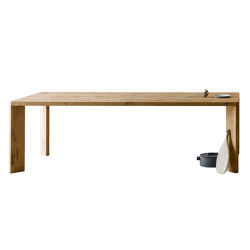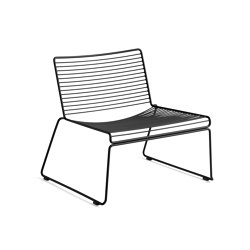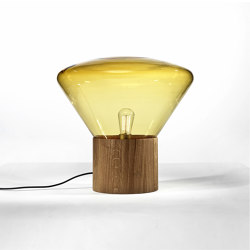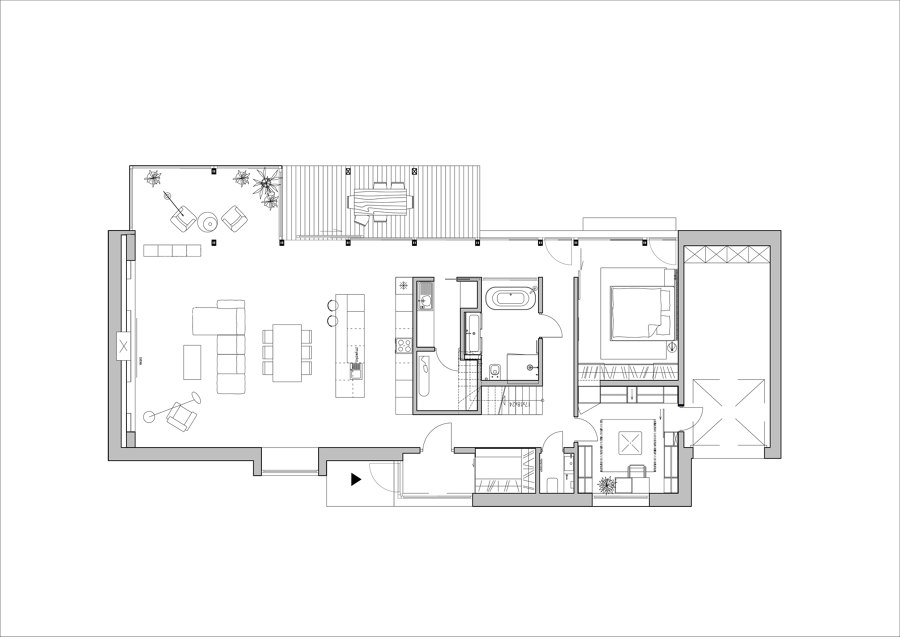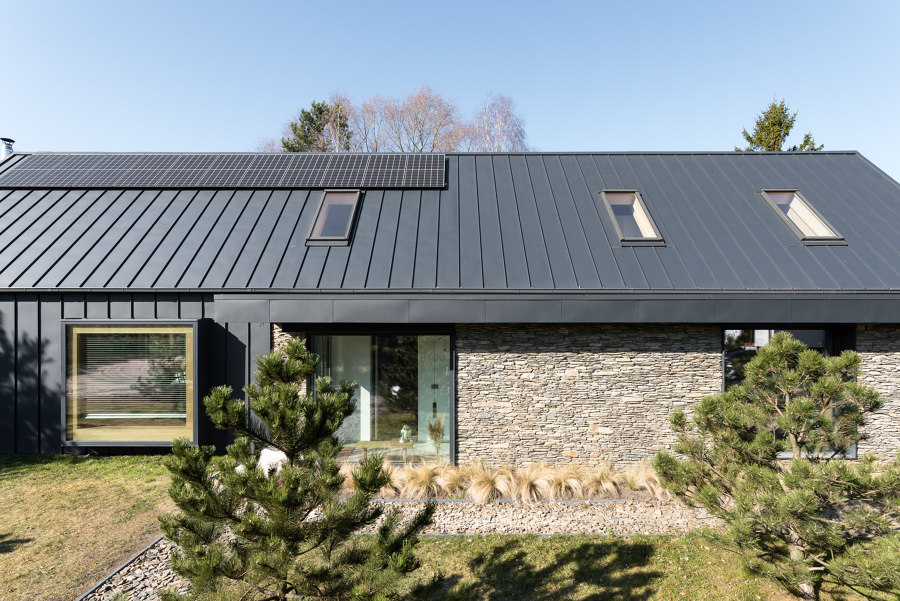
Photographer: Przemysław Turlej
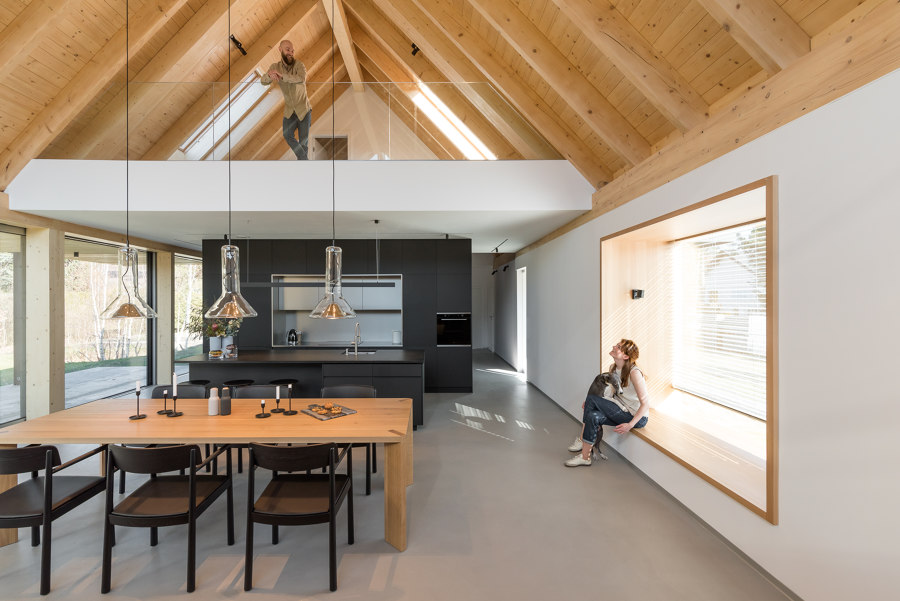
Photographer: Przemysław Turlej
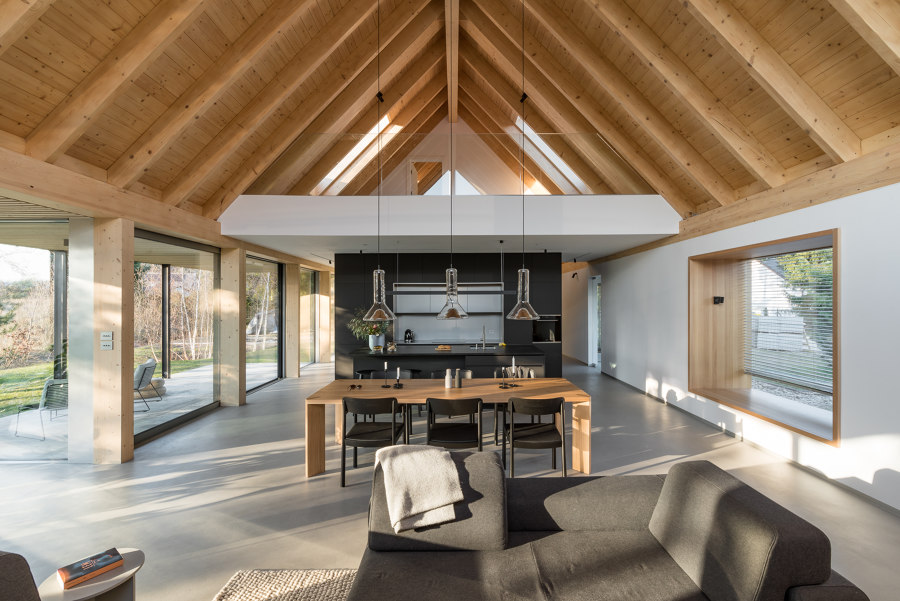
Photographer: Przemysław Turlej
The detached house was designed near Poznań in a quiet area surrounded by a forest. The main design aim was to create a simple longitudinal body that would separate household members from the street and open onto the garden, ensuring privacy.
From the garden, there is a view on the beautiful surrounding greenery from the 22-metre string of windows. A large amount of windows also poses a challenge, that is an overheating of the building. However, in the case of this house, the deciduous trees solve this problem. In the summertime they form a barrier for the sunlight and during winter, after losing leaves, they allow its free access.
One of the design aims was to provide light displays in the interior throughout the day. Three main openings in the living area fulfil this task:
Window seat – from the east
Triangular gable window – from the south, placed above the line of sight, above a stone fireplace wall. The effect is an interior filled with light, without invading the privacy, despite the fact that another building is located in a close vicinity of the house. Thanks to this measure, it became invisible.
A 22-metre string of windows along one of the walls of the building – light from the west and the main viewing opening.
The passion of the Inventors - mountain climbing - was the inspiration for the main motif of the project. The investors' love of being surrounded by the nature and communing with natural materials was reflected in the interior of the house. They are a modern interpretation of shelters found on mountain trails – warm and cozy, providing a sense of security and surrounded by nature. The peacefulness of the interior is a reminder of the owners' experience during mountain hikes.
The executive challenge was the ceiling of the living area in the form of an exposed roof truss. It required precision from the carpenter because each element was visible, as well as use of a higher visual class of the structural wood. The final effect was worth it, because the ceiling splendidly warms the interior, giving it a unique atmosphere. Additionally, it was illuminated, which perfectly corresponds with the burning fireplace in the evening.
A distinctive solution for this project is a section built around a box, which one can walk around. It contains wet rooms, i.e. a laundry room, a second kitchen and an impressive bathroom, with large glazing by the bathtub. An interesting element of this room is the use of a marble conglomerate, illuminated from the back, which makes the interior cozy during evening bathing, despite the large opening. During the day it resembles a classic terrazzo.
A kitchen unit closes the box from the living room side. It is consistently kept in a dark tonality. The box is also a buffer zone for the bedroom, which is located at the end of the house. Its pleasant colors and wood filling allow you to relax, while enjoying the undisturbed view of the garden.
Setting a mirror next to the bed was an interesting choice. The bed is located in the corridor's extension, which intensifies its length, repeating the rhythm of construction poles.
The heart of the house is a spacious living room and dining room, with glass lamps above the table, which were the dream of the Investors. The extension of the living room, namely the coffee room became a particularly secluded and inviting place in the house. It is a well-lit space conducive to reading a book or exercising on a mat. The extension of this room's roof allowed to create a terrace, which has the same ceiling as the coffee room for optical prolongation and blending of the border between the outer and inner relaxation zone.
There is also much work space inside the house. It is located on the mezzanine, from which you can observe the daily life of the residents, isolating the work and living area at the same time.
The minimalist façade of the building has been partially covered with natural stone, thus corresponding with the fireplace wall. The remaining part is covered with the same material as the roof – charcoal colored sheeting.
Design team:
Milwicz Architekci
Lead Architects: Natalia Milwicz
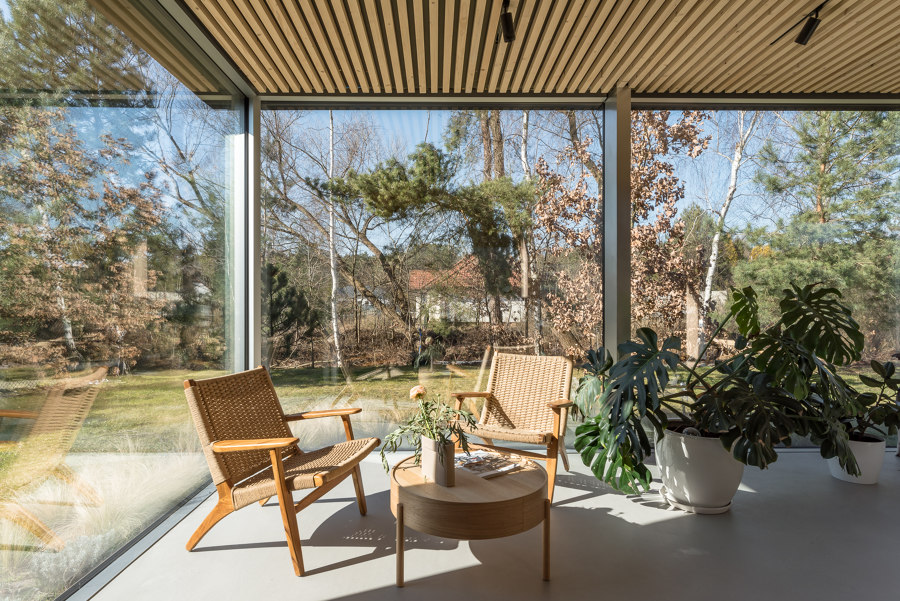
Photographer: Przemysław Turlej
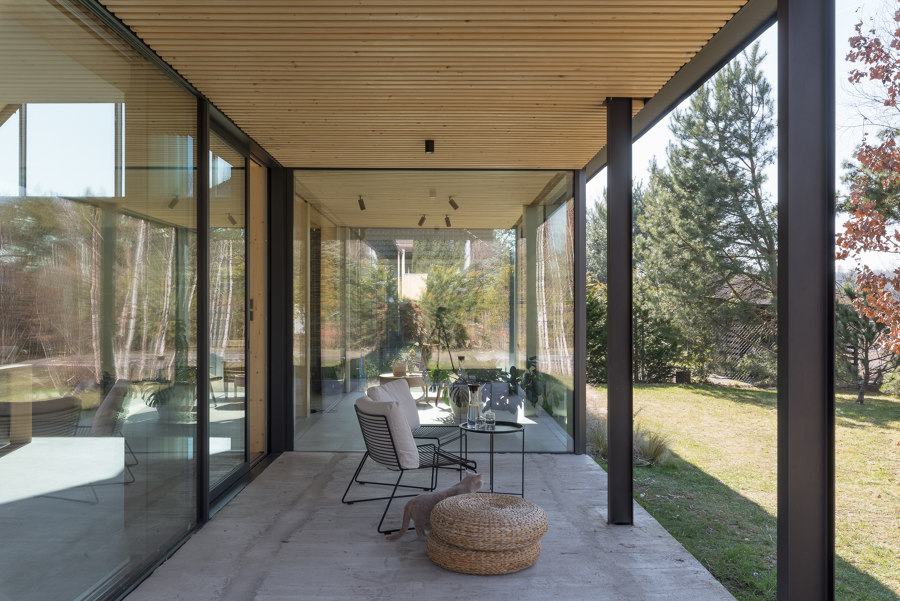
Photographer: Przemysław Turlej
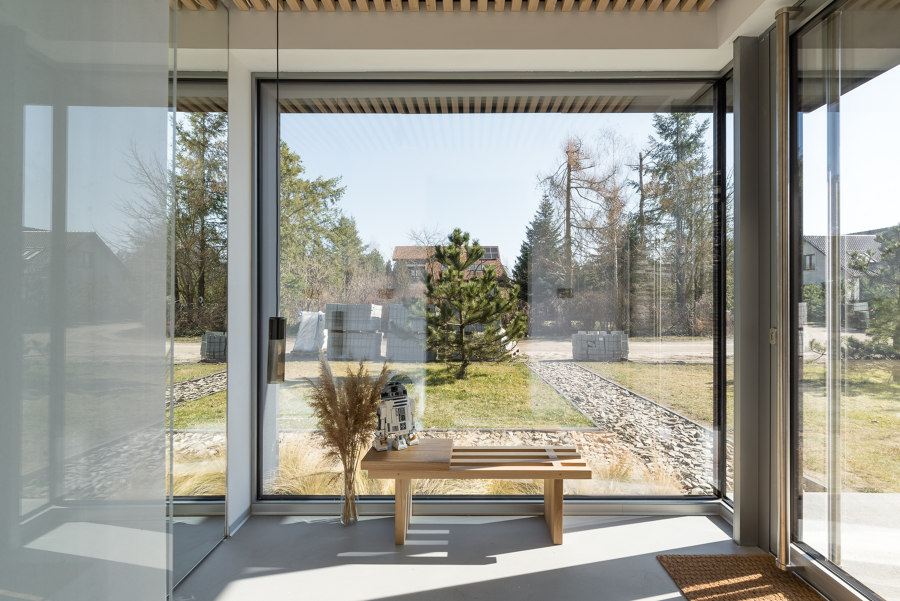
Photographer: Przemysław Turlej
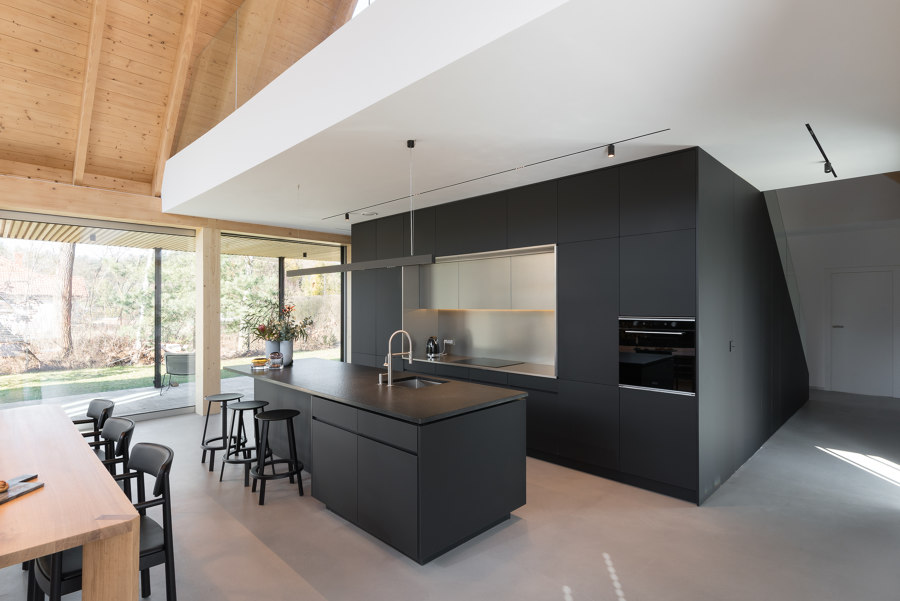
Photographer: Przemysław Turlej
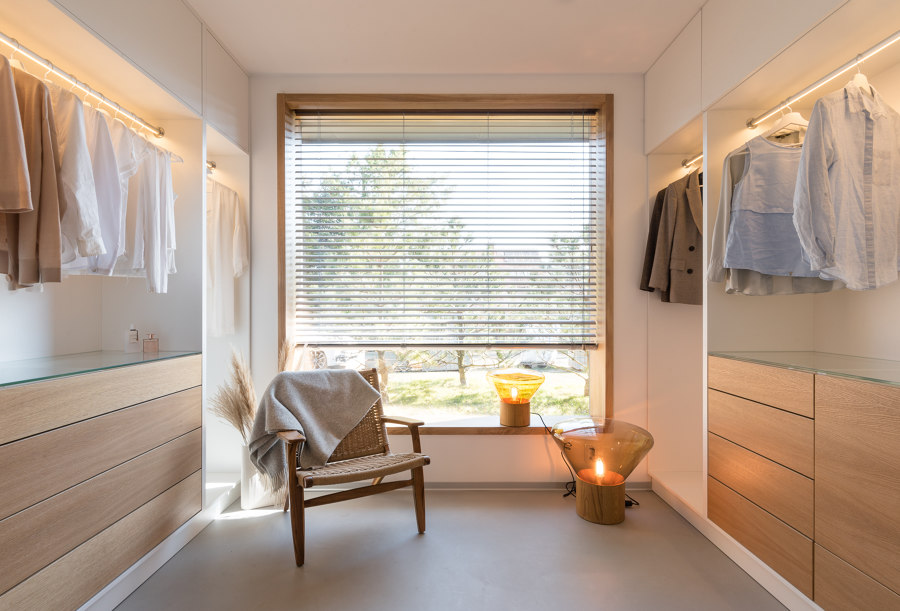
Photographer: Przemysław Turlej
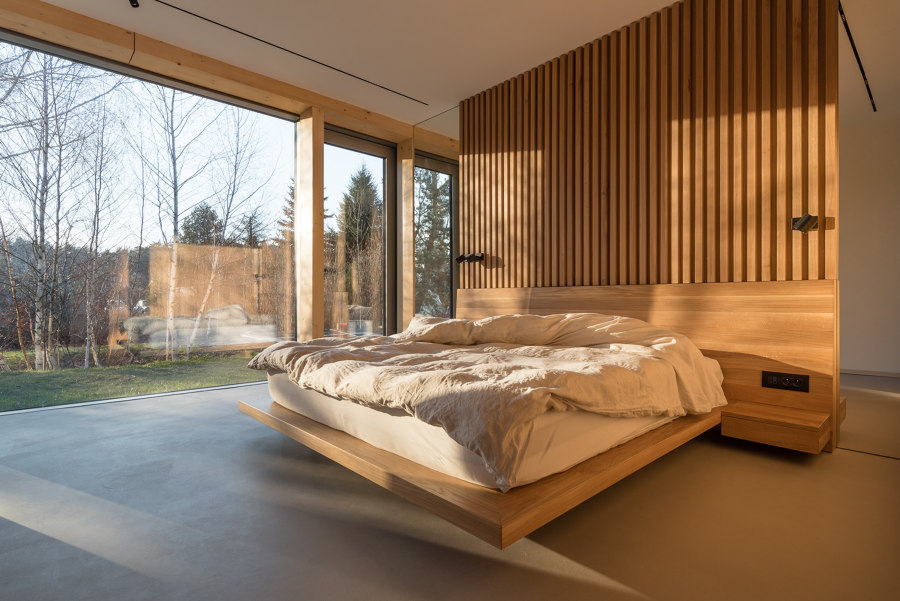
Photographer: Przemysław Turlej
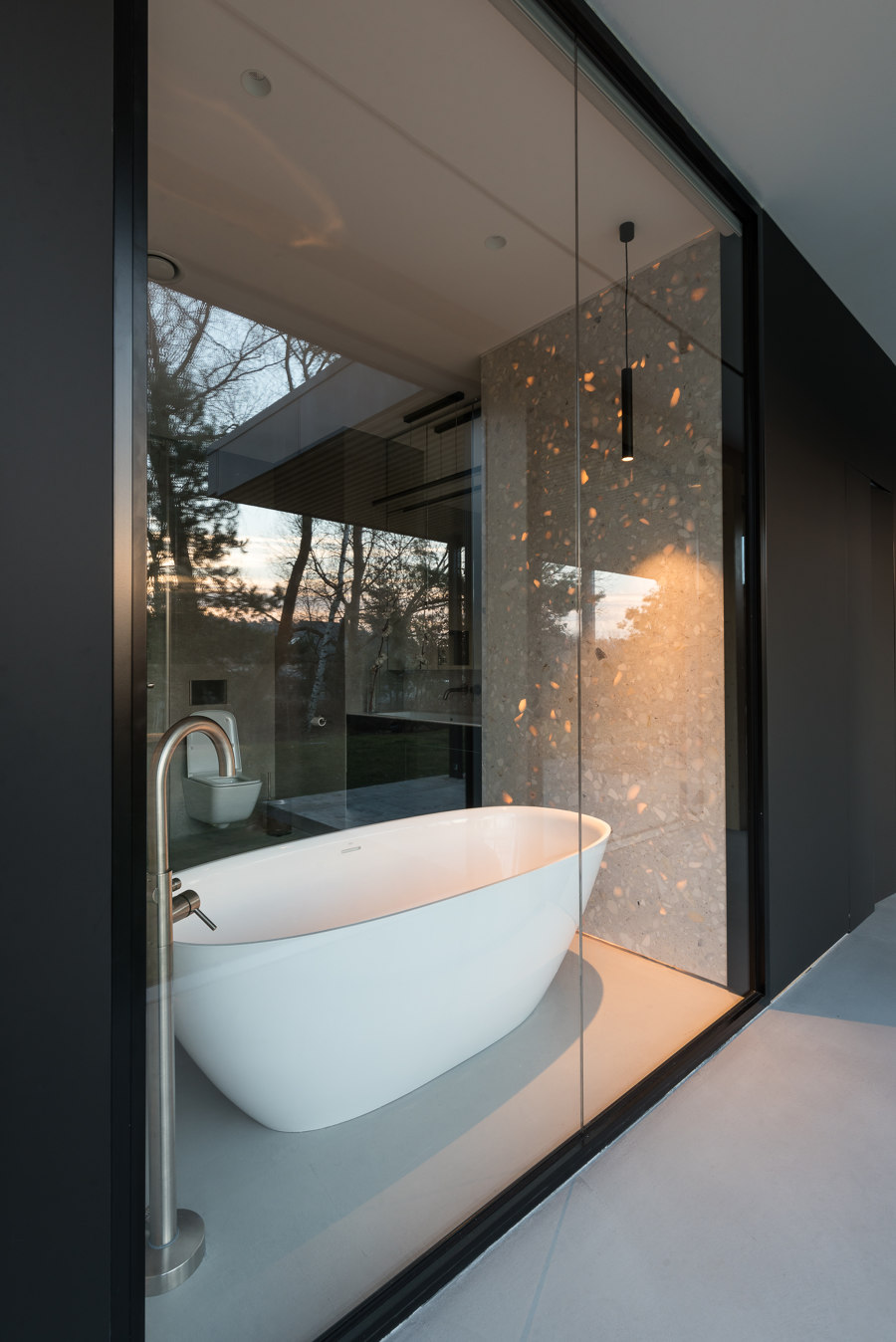
Photographer: Przemysław Turlej
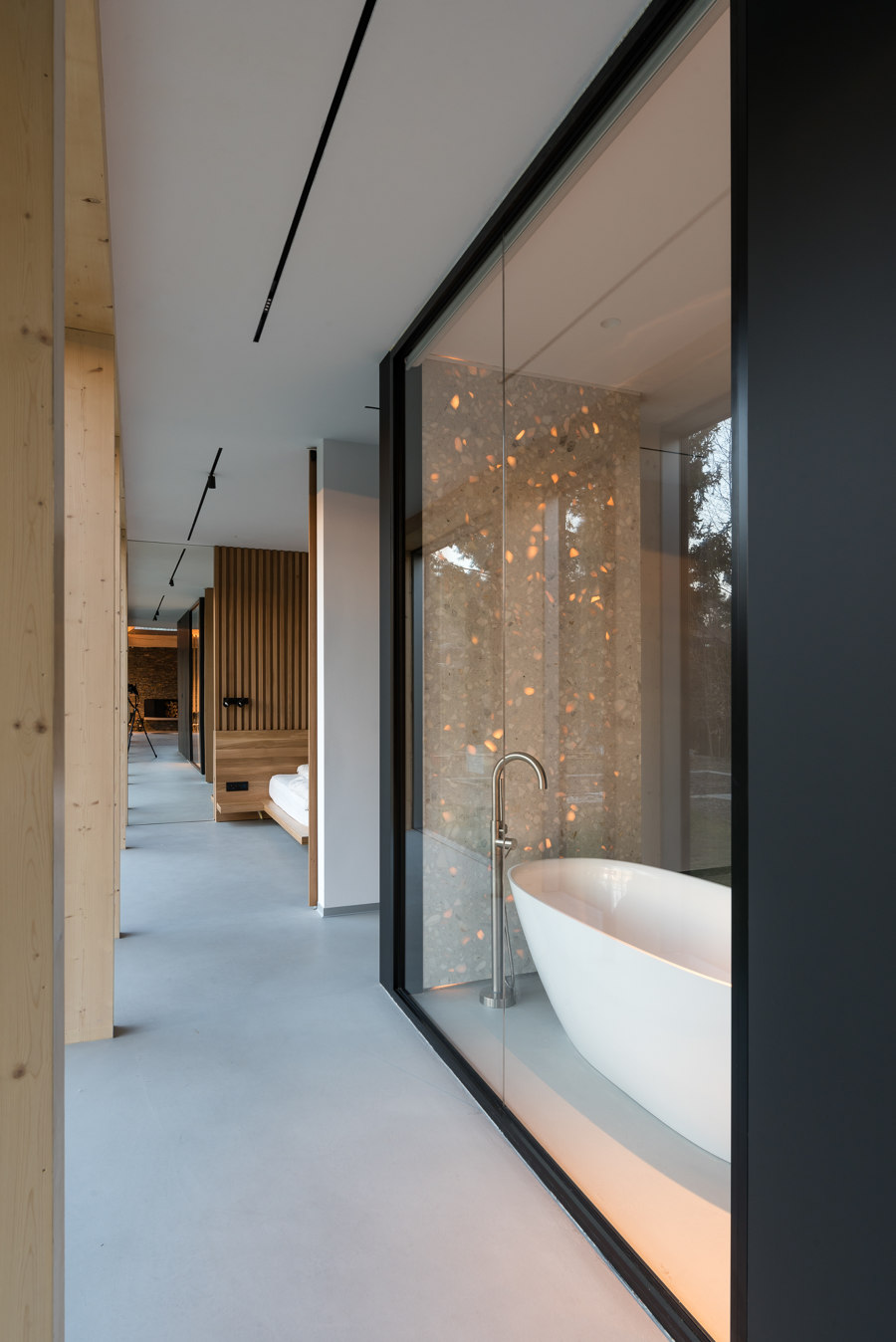
Photographer: Przemysław Turlej
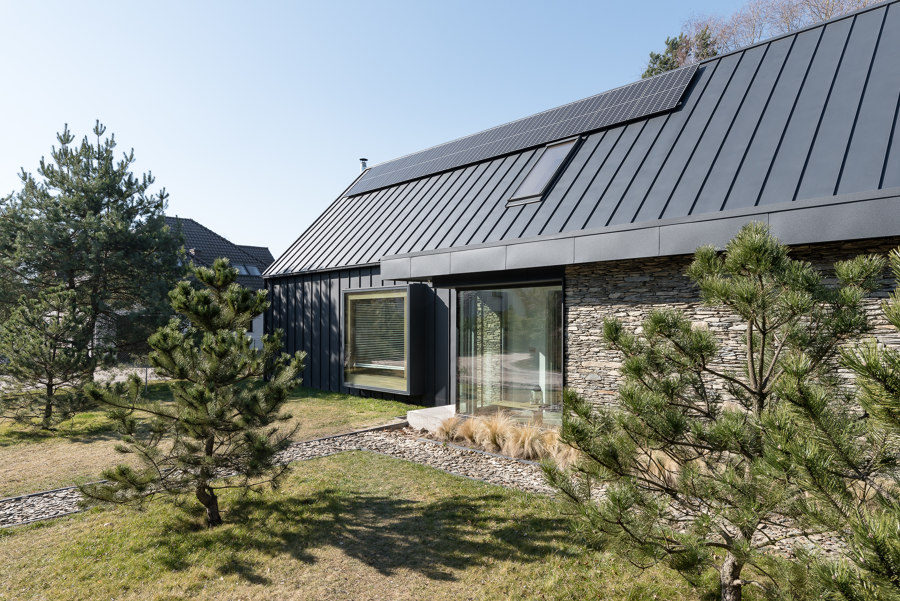
Photographer: Przemysław Turlej
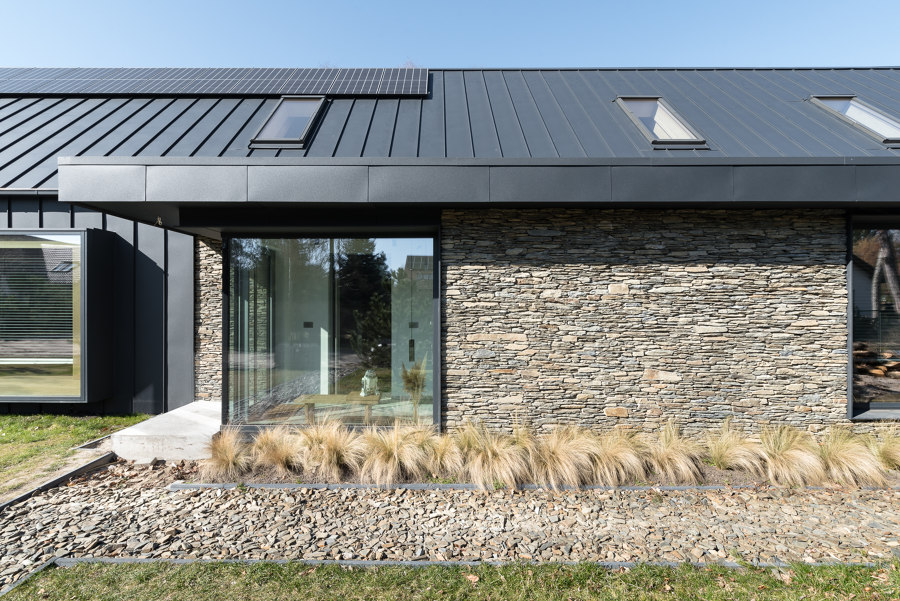
Photographer: Przemysław Turlej
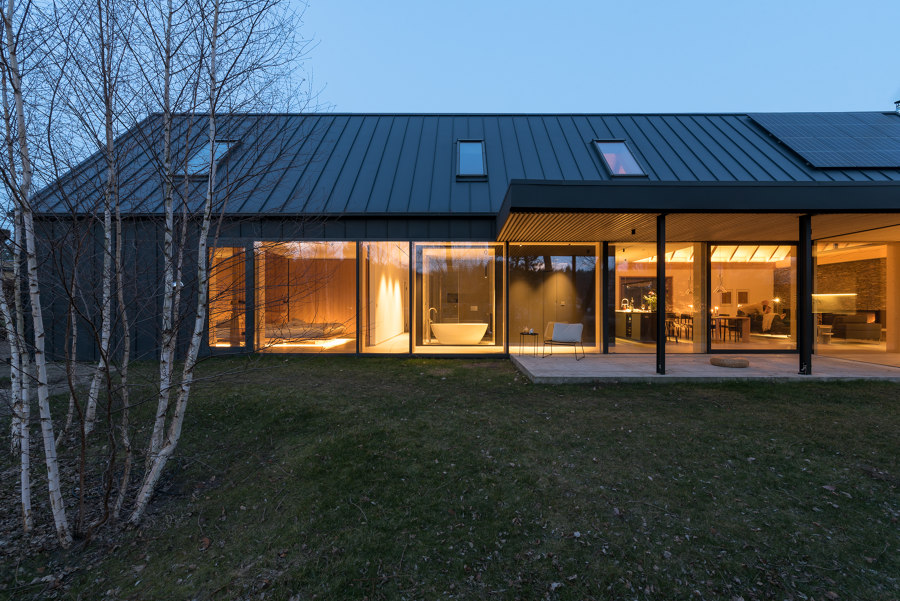
Photographer: Przemysław Turlej
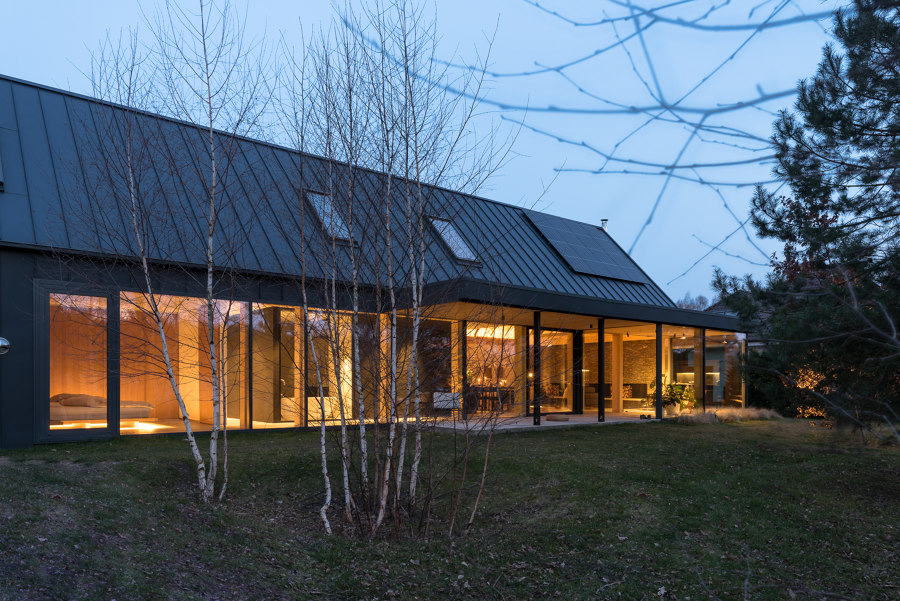
Photographer: Przemysław Turlej


