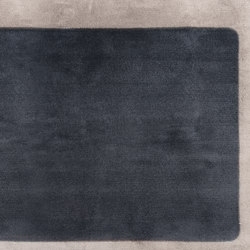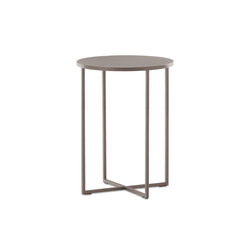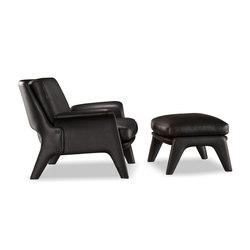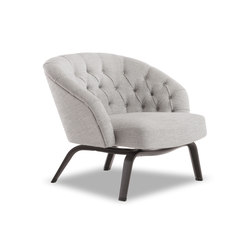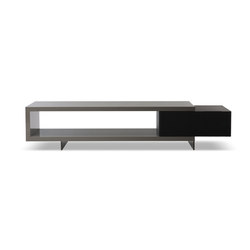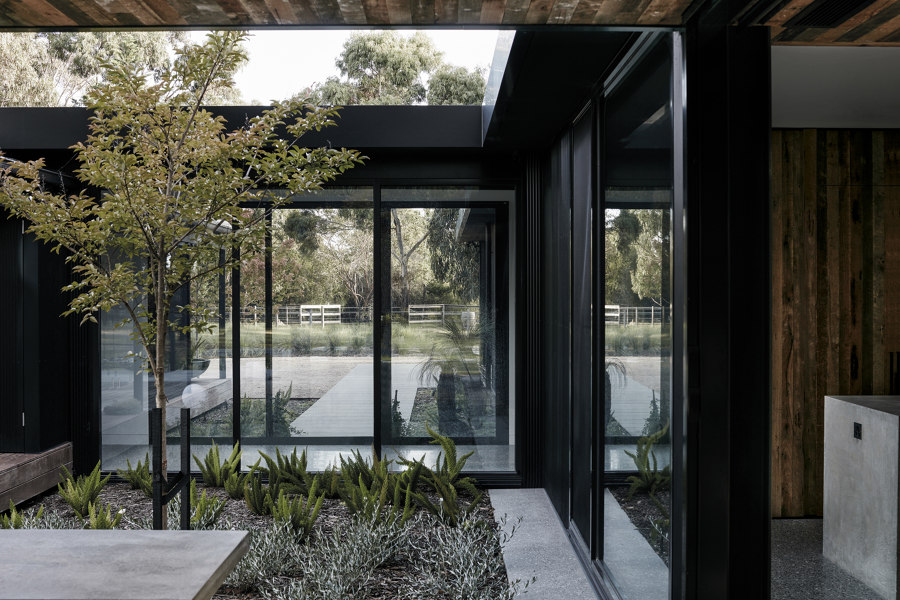
Photographer: Elisa Watson
Architect
Travis Walton Architecture
Design Team
Travis Walton Architecture
Project Partners
Styling: Simone Haag
Red Hill House
Travis Walton Architecture (Australia) elegantly renovated this long-abandoned mid-1900s family home giving it a unique, contemporary vibe. Nestled among eucalyptus and banksia trees on the Mornington Peninsula (Victoria), the home’s architecture blends with the natural landscape in an interplay of transparencies and reflections.
Walton transformed the home, originally built in the 1950s, into a sparkling, sophisticated oasis where the owners take refuge from the frenzy of city life. Drawing inspiration from the surrounding natural beauty and textures, the architect mixed rustic finishes and timeless furnishings, creating sophisticated rooms that offer breathtaking views and pay tribute to the unique character of the Australian countryside.
The skillful, discreet design concept is echoed in the interior, with white walls that welcome exposed concrete elements and dark wood paneling made from local recycled wood.
In the living room, the large black and white Dibbets Cambrè rug and the enveloping lines of the upholstered furniture – a pair of Freeman sofas, a Glover armchair and Yang ottoman – convey an air of laid-back elegance that works well with the metal surfaces and rigorous lines of the Aylon sideboard. A conversation that is echoed in the reading nook, where the Winston armchair is flanked by the Duchamp Bronze side table. In the dining room, the airy modern silhouette of the Cortina chair stands out against the solid shapes of the kitchen and the top of the large black wood table.
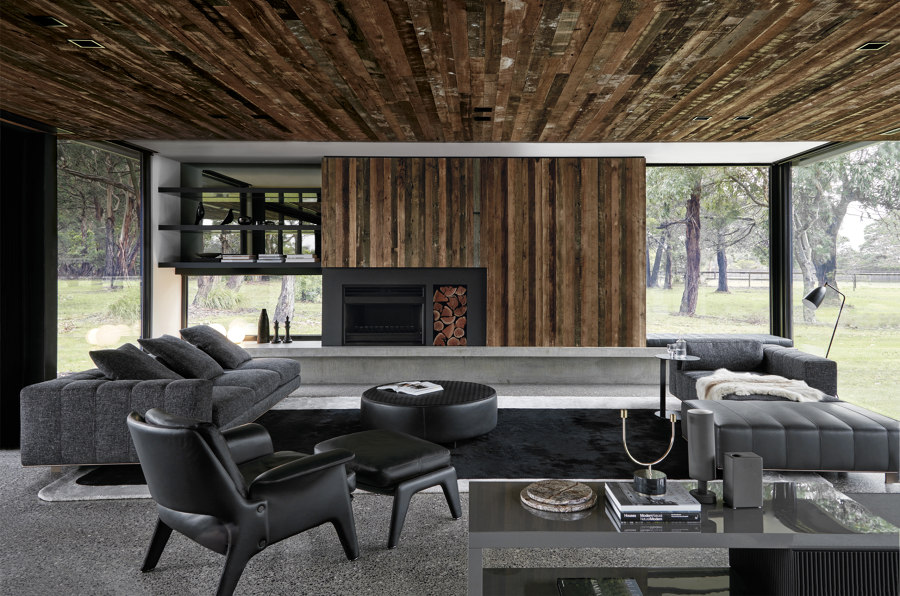
Photographer: Elisa Watson
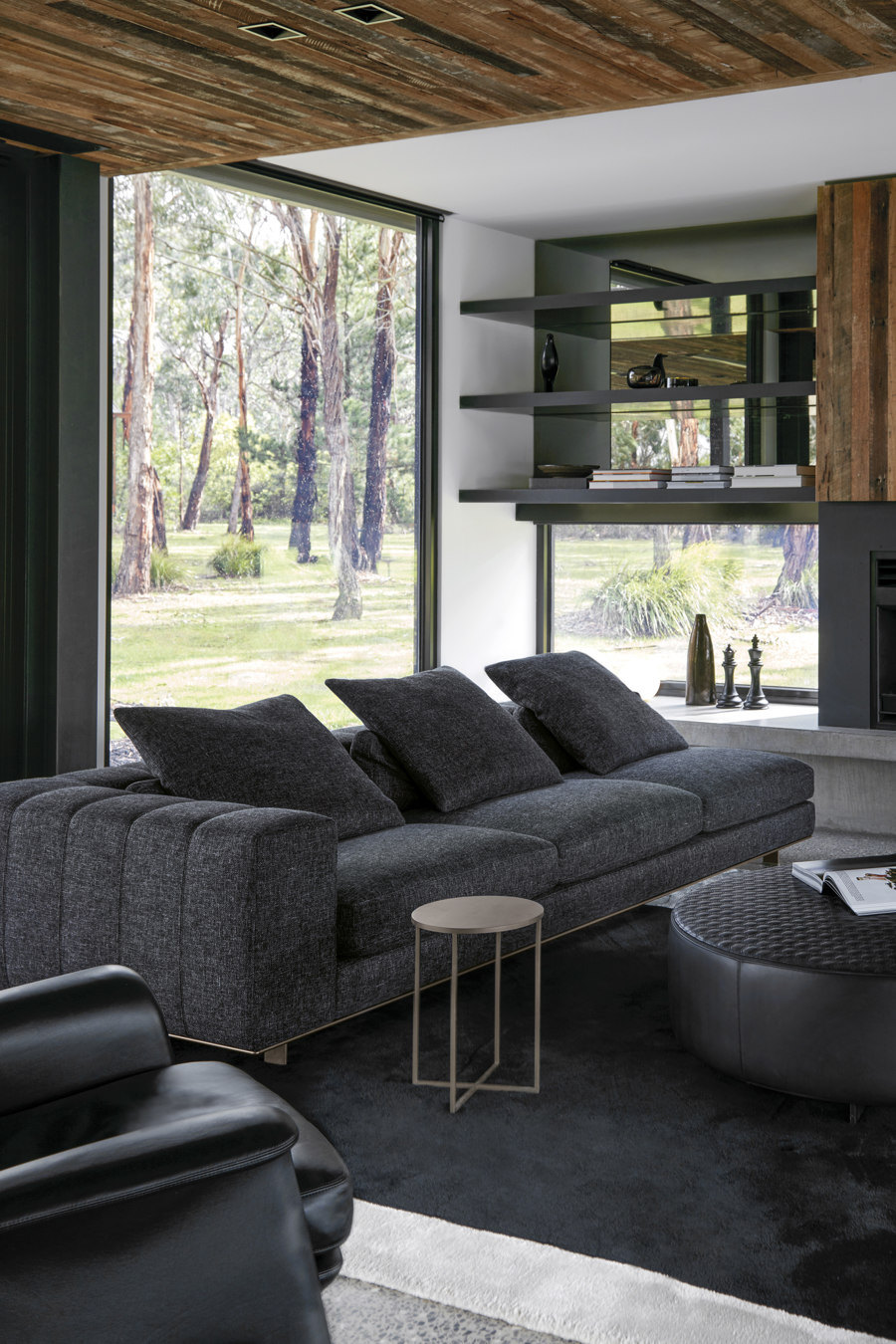
Photographer: Elisa Watson
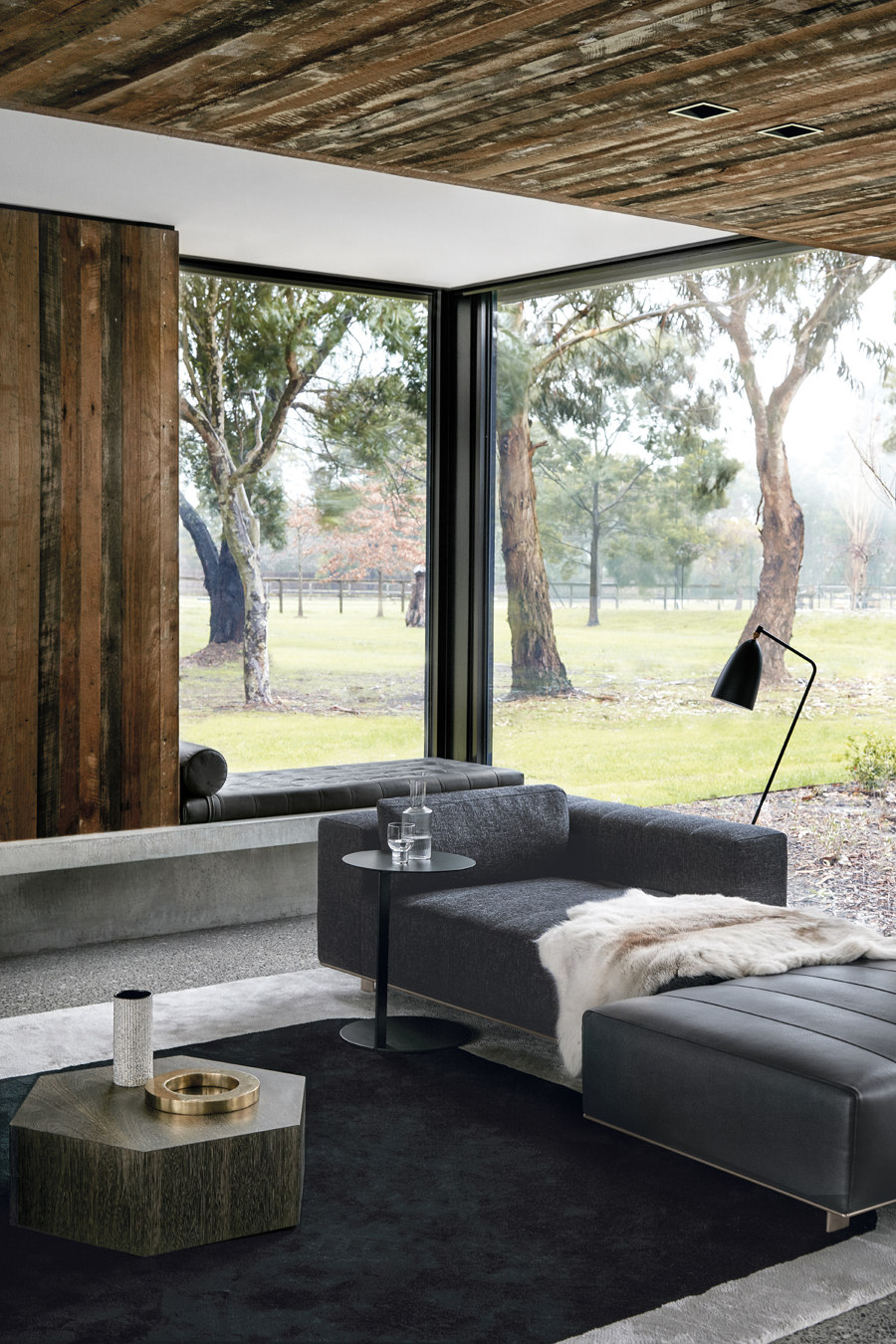
Photographer: Elisa Watson
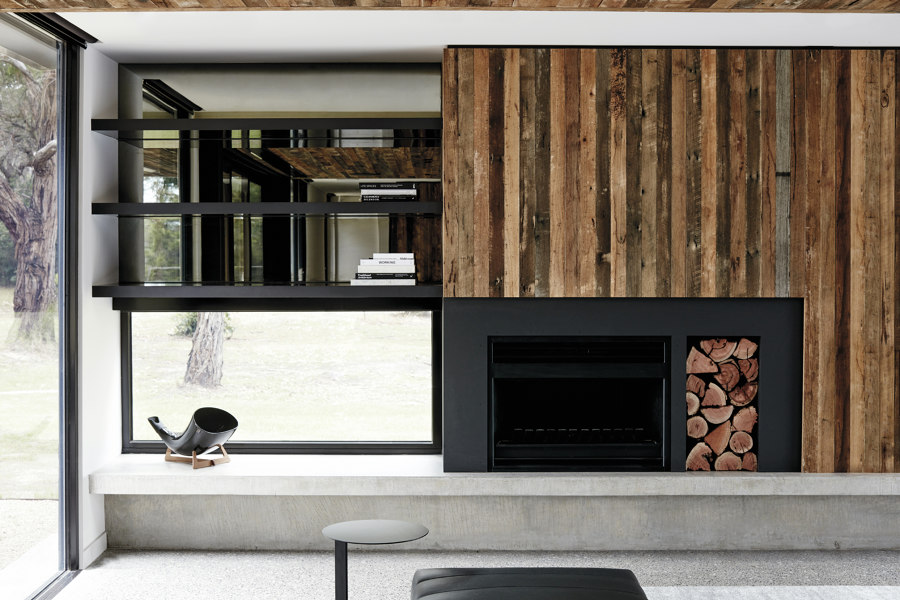
Photographer: Elisa Watson
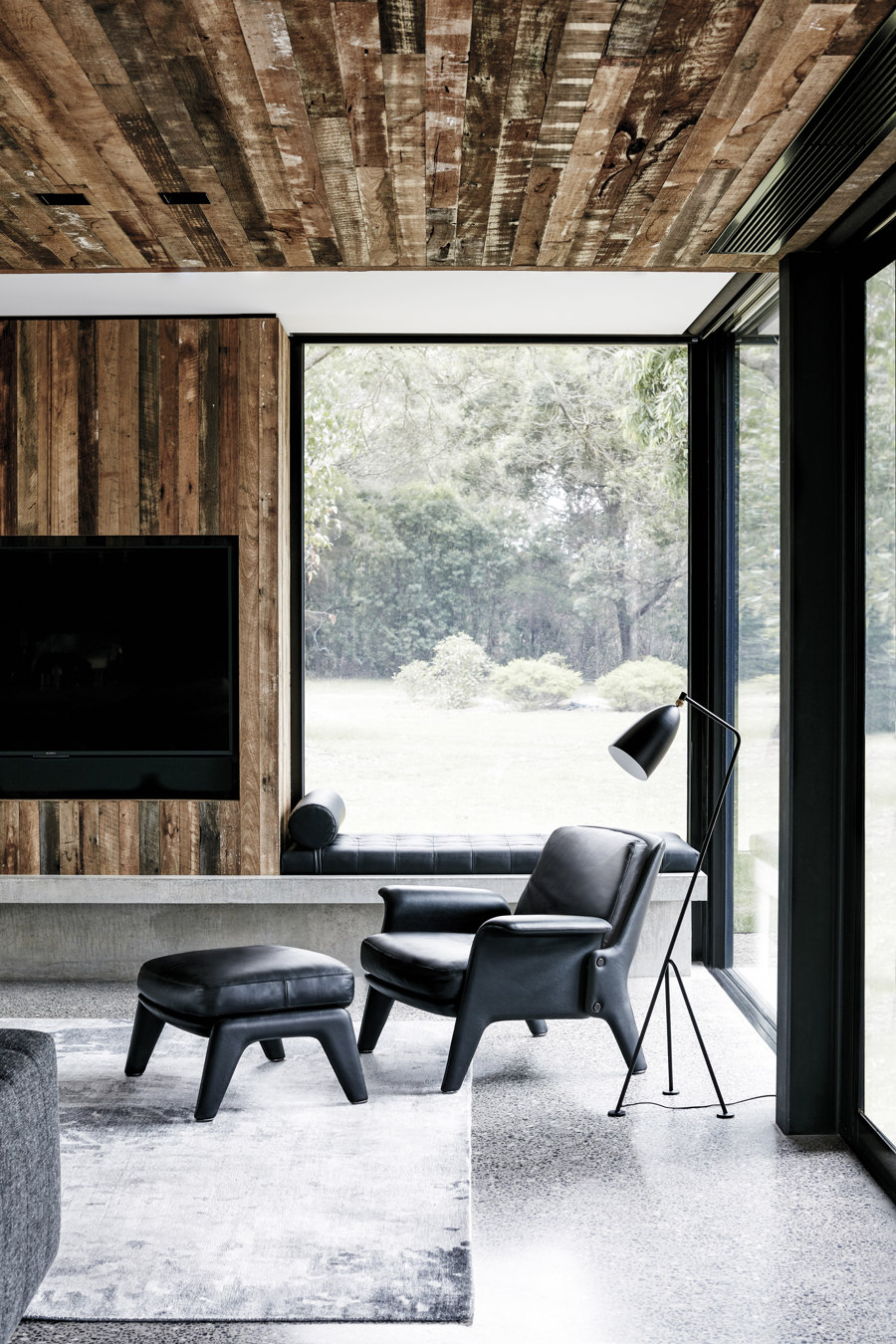
Photographer: Elisa Watson
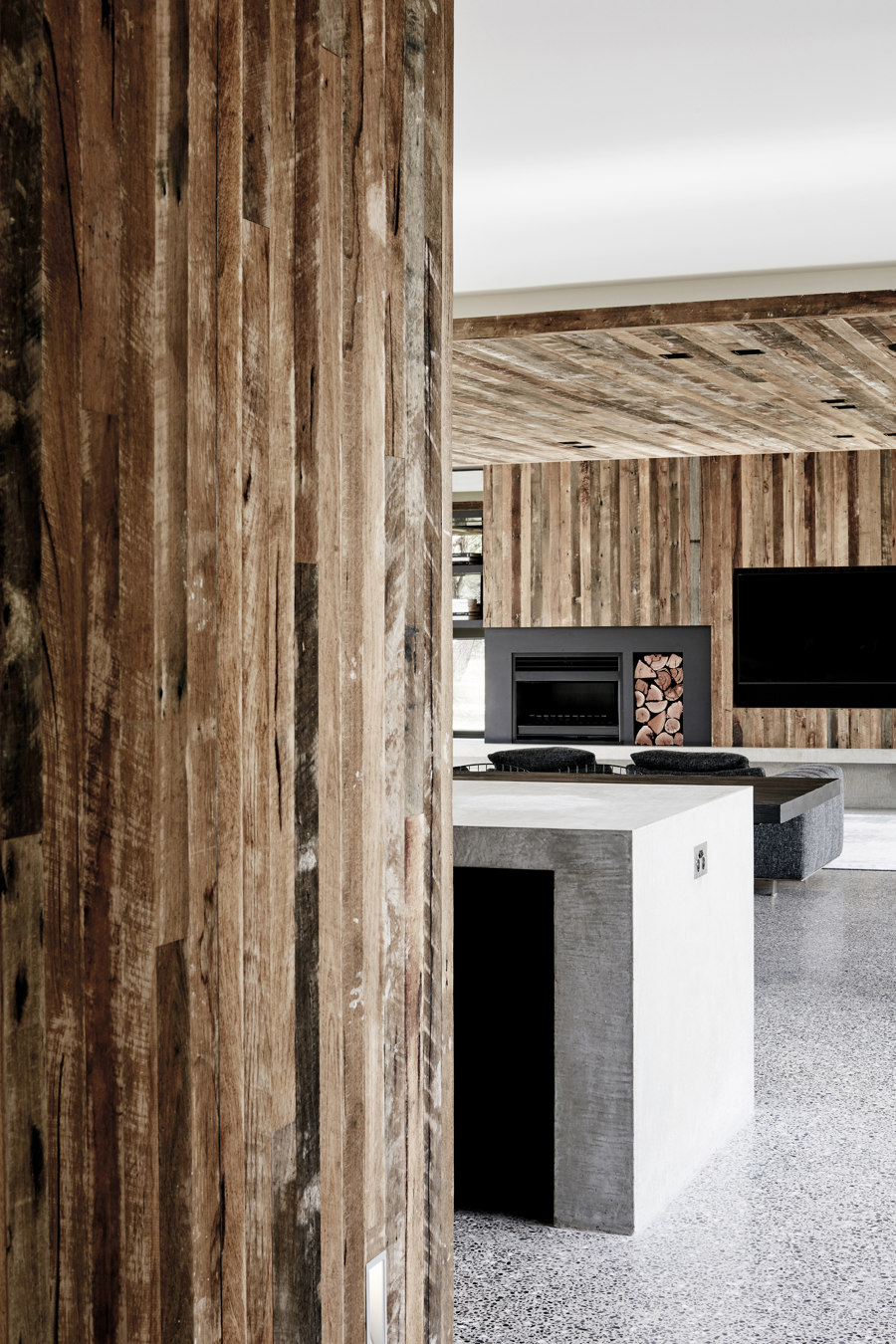
Photographer: Elisa Watson
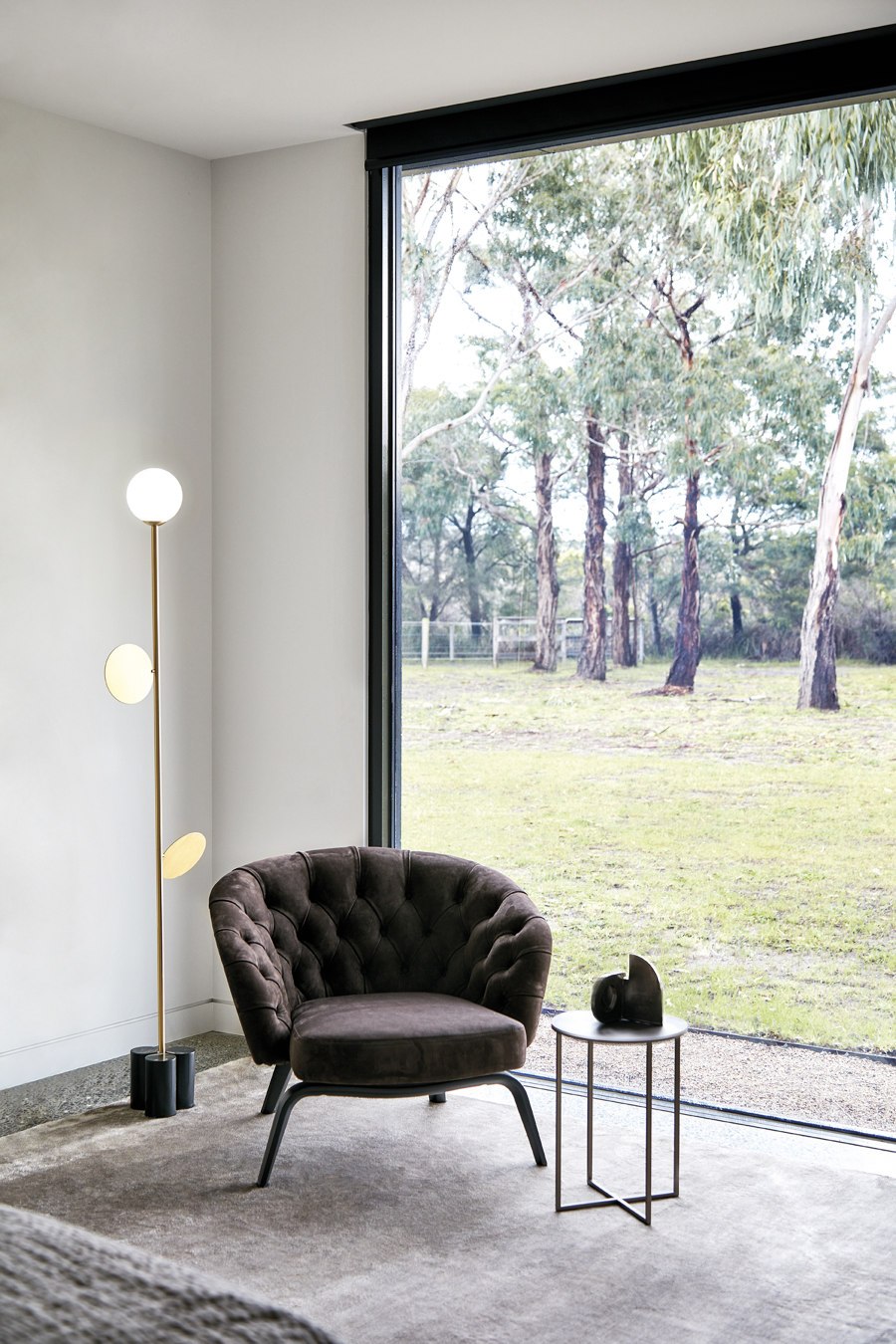
Photographer: Elisa Watson
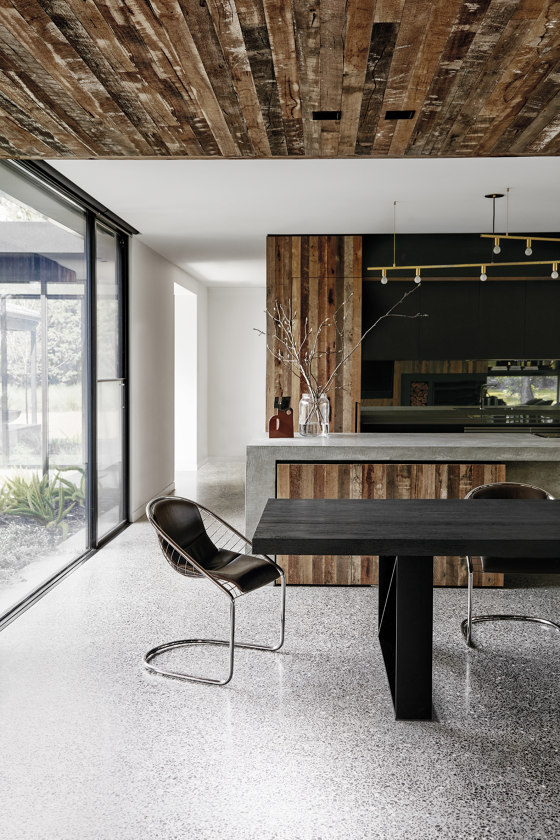
Photographer: Elisa Watson
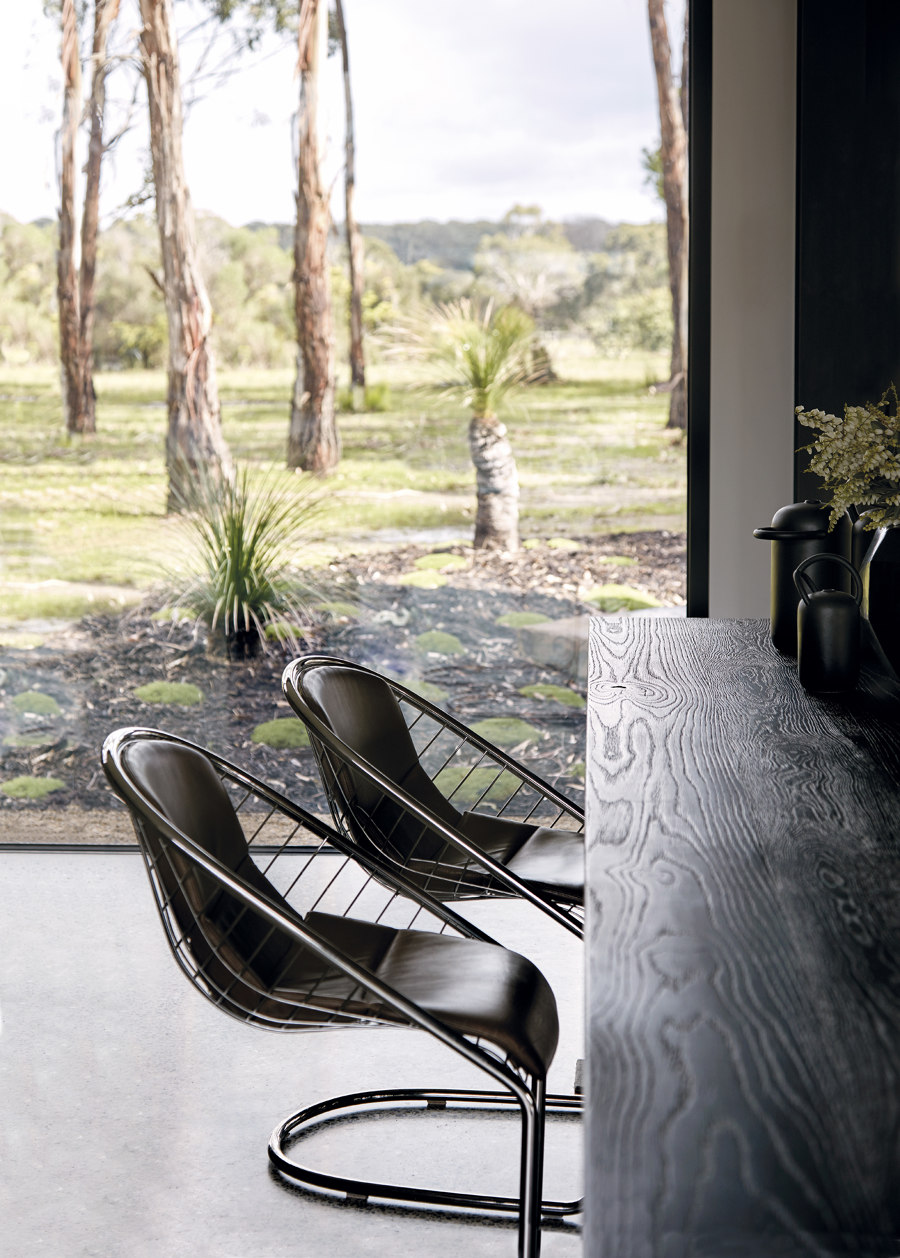
Photographer: Elisa Watson
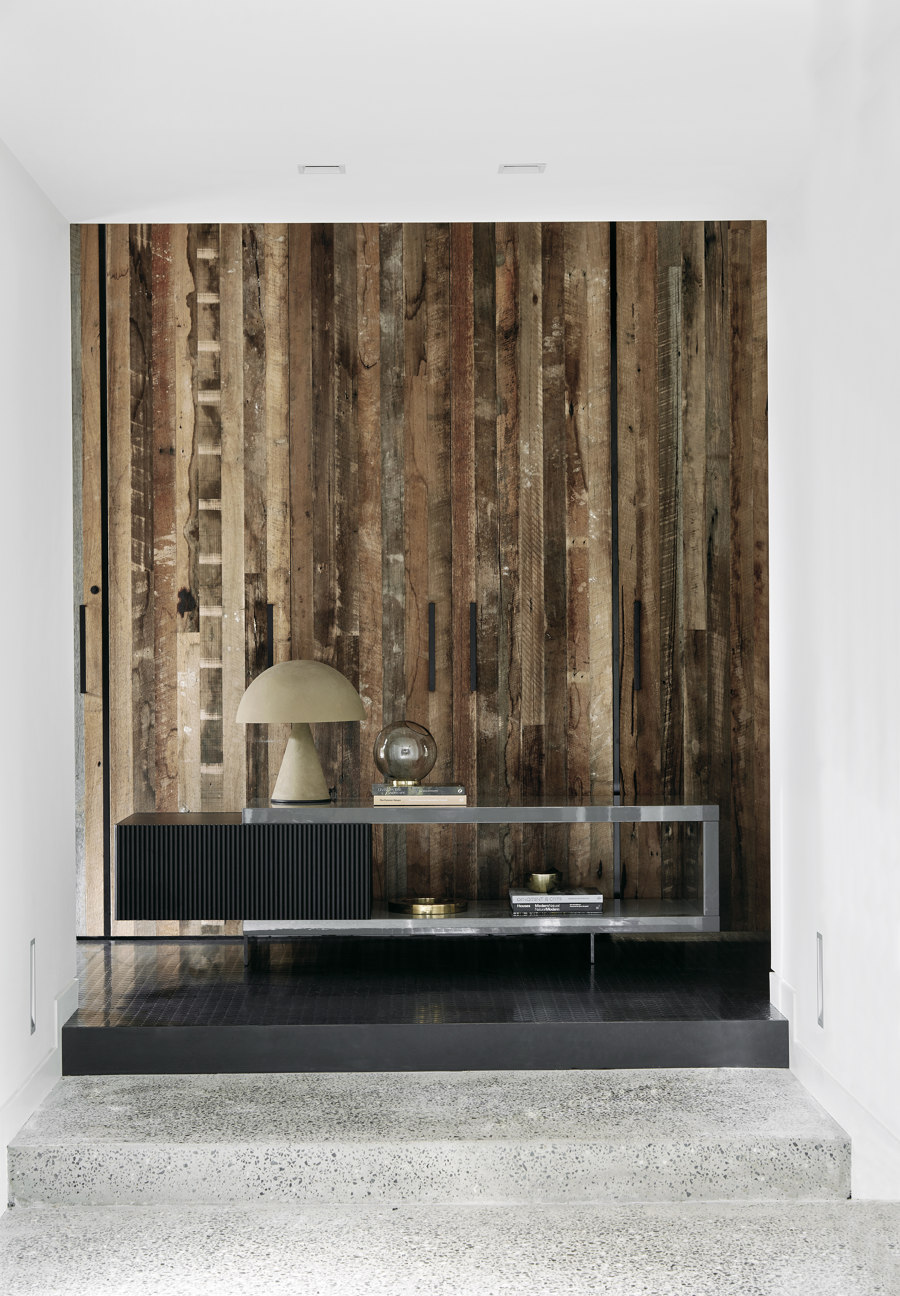
Photographer: Elisa Watson



