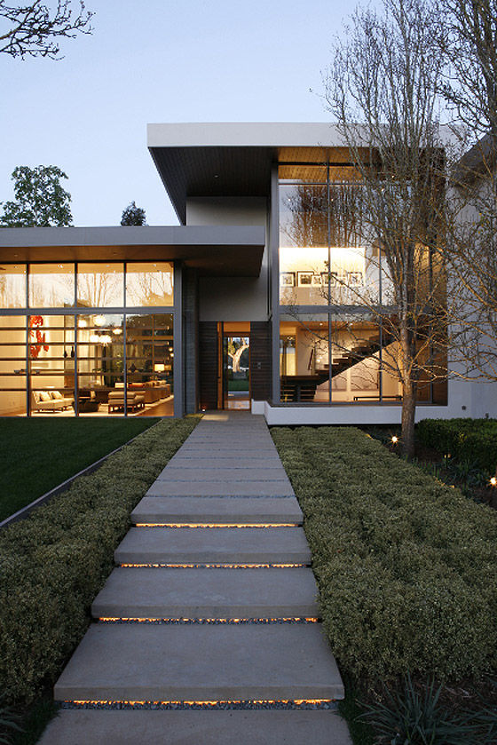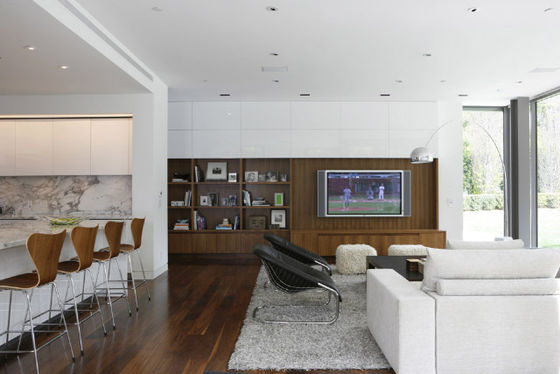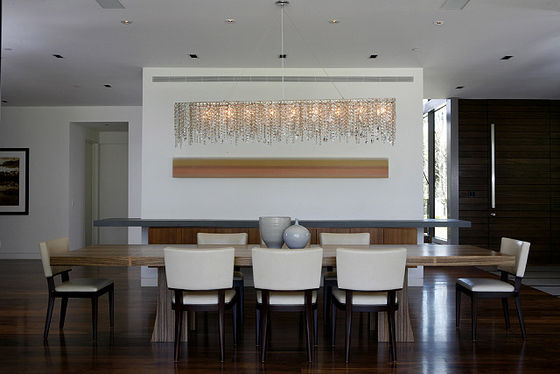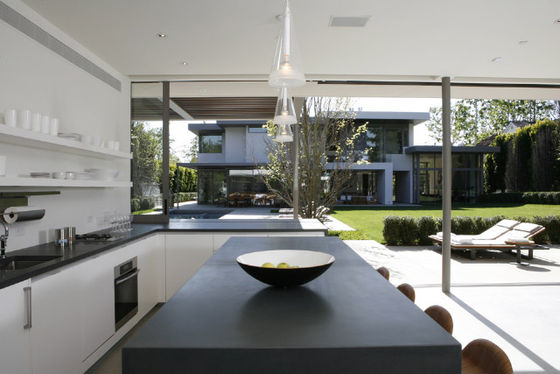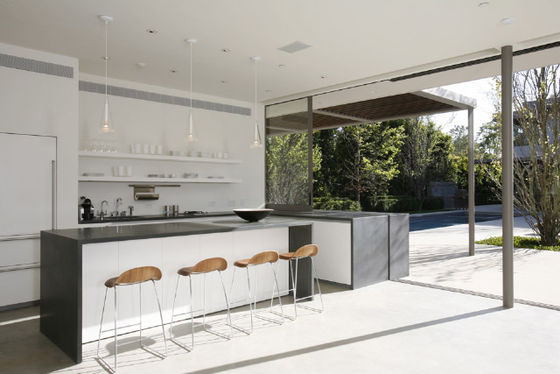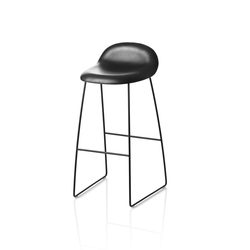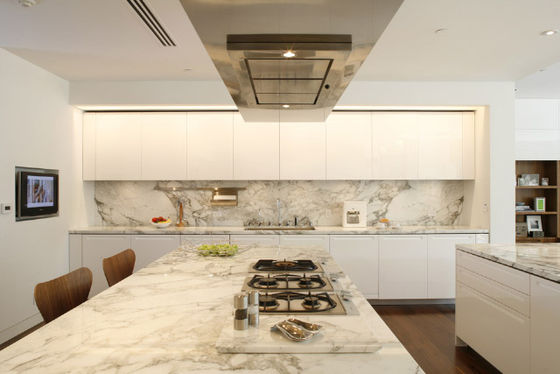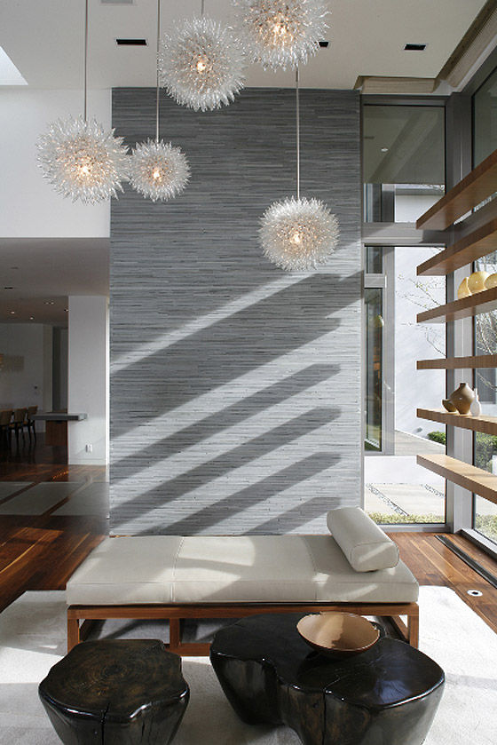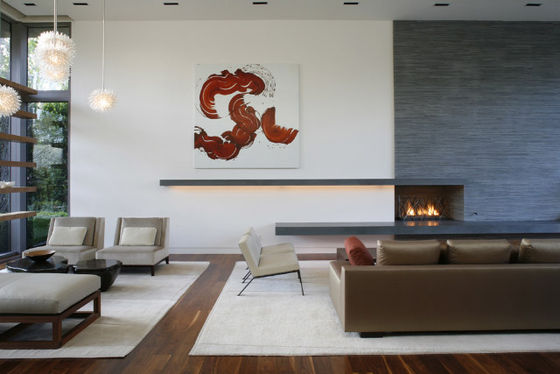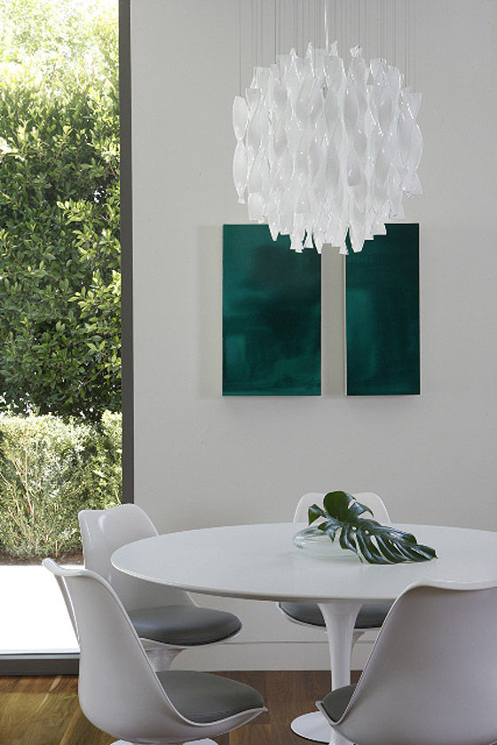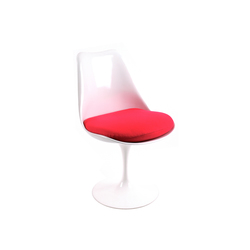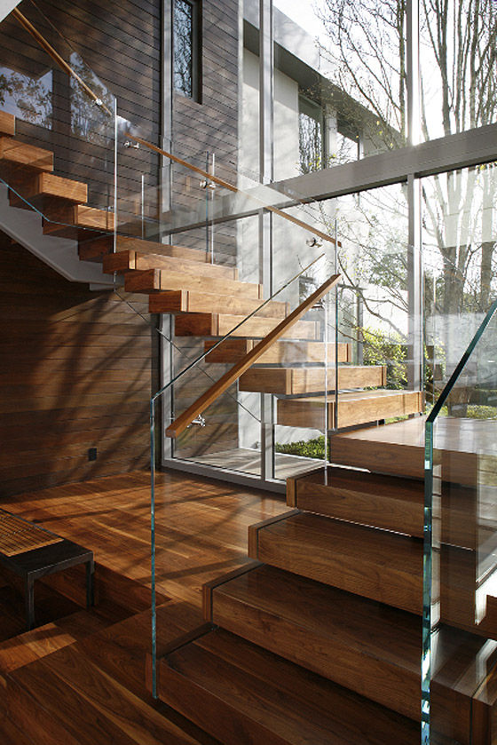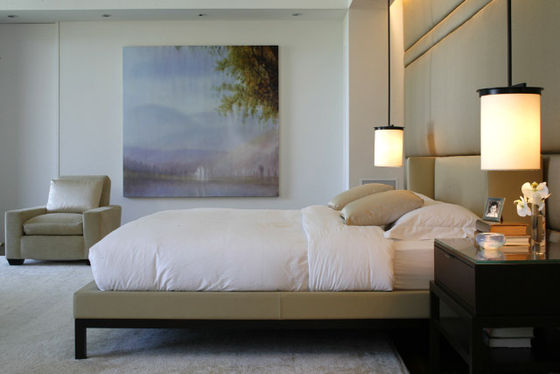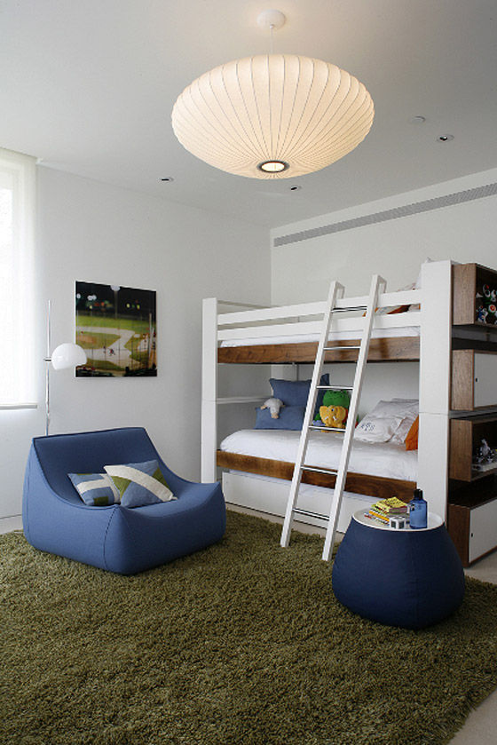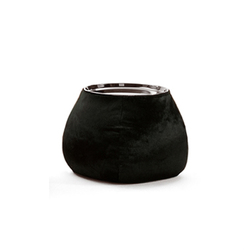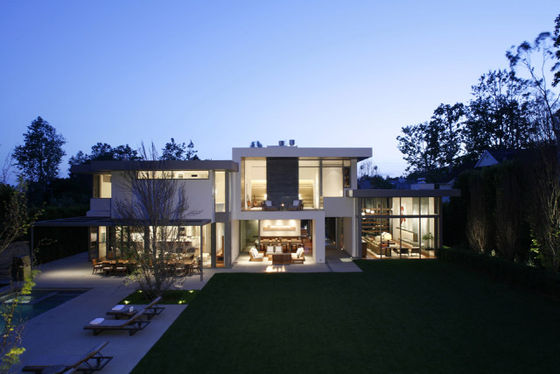The commission was to create a complete interior design scheme for a 10,000 square foot modern main residence as well as a 2,000 square foot guesthouse. In addition to the interiors, MLK Studio was hired to design all 10 bathrooms as well as the main kitchen and guesthouse kitchen, in collaboration with Boffi. Much of the furniture was custom designed by MLK Studio and fabricated at the firm’s trusted local Los Angeles workshops. Briefed thoroughly by the client, MLK Studio worked with a neutral palette throughout the house, skillfully mixing textures to create the depth and layers that are apparent in the sophisticated design.
All materials that were specified by MLK Studio were thoughtfully selected to harmonize with the architect’s vision for the building. Walnut hardwood flooring throughout, as well as bluestone counter tops coordinate with the architect’s stacked bluestone walls. The kitchen’s palette of calacutta marble and high gloss cabinetry, as well as the master bathroom’s Turkish limestone walls and flooring underscore the client’s desire for a neutral palette.
MLK Studio became involved in the design development stage, collaborating with the architect, Hagy Belzberg of Belzberg Architects. (www.belzbergarchitects.com).
Lasting approximately 3 years, MLK Studio’s involvement in the Brentwood project also included attendance at weekly site meetings during construction, as well as meetings with all consultants such as the architect, landscape architect, and lighting design firm.
