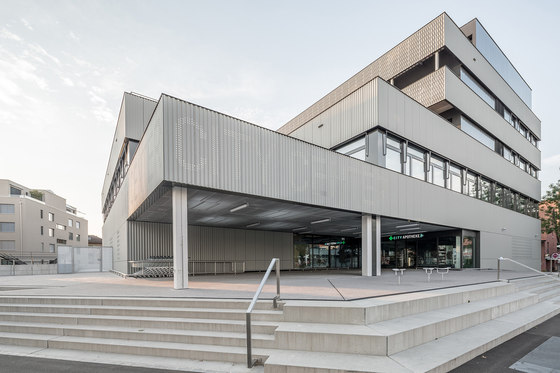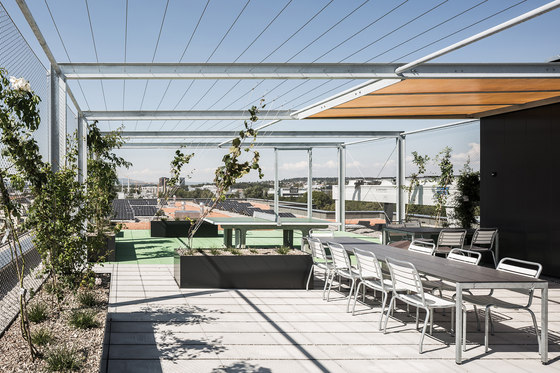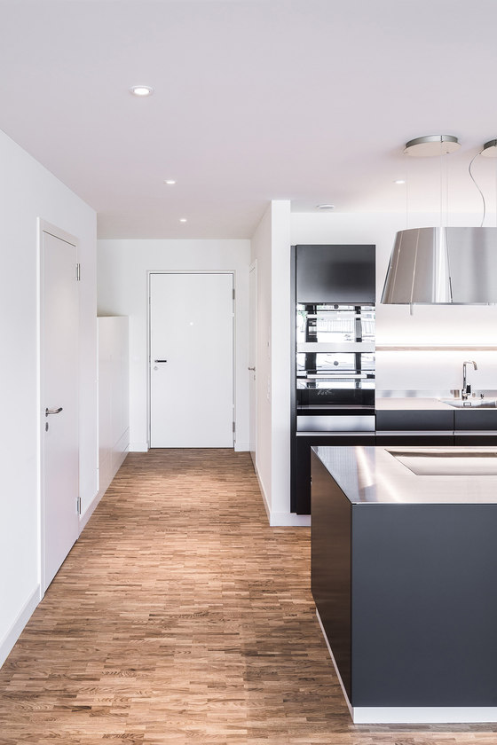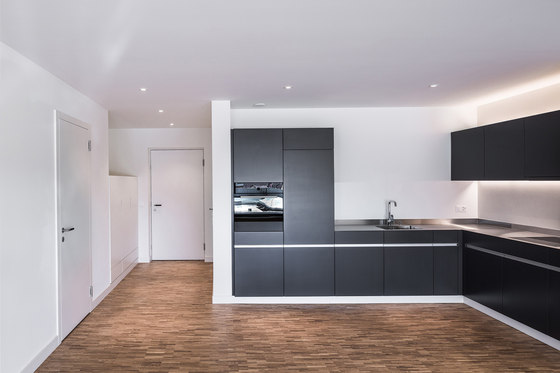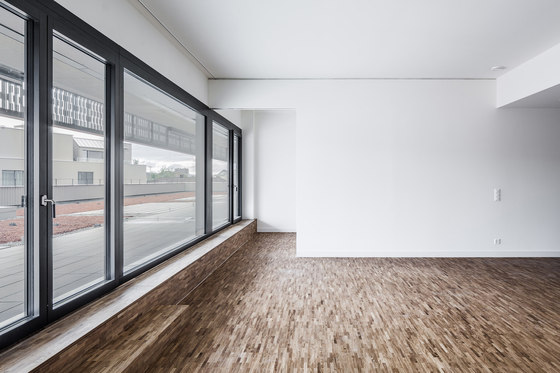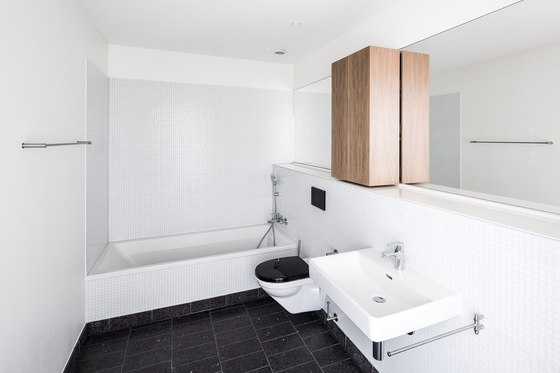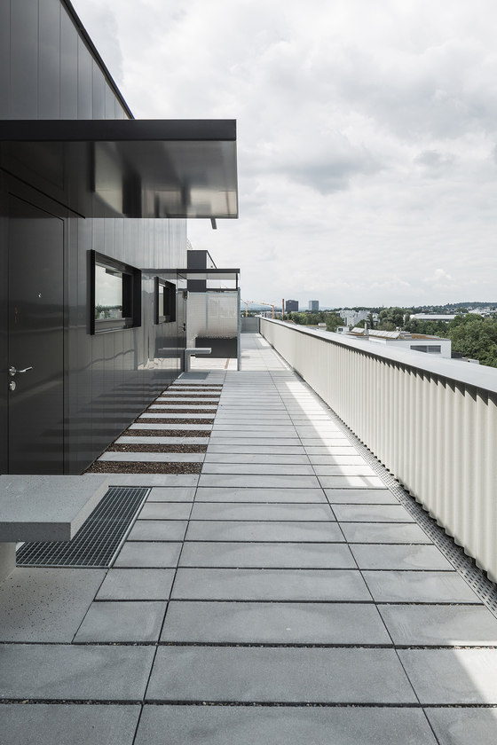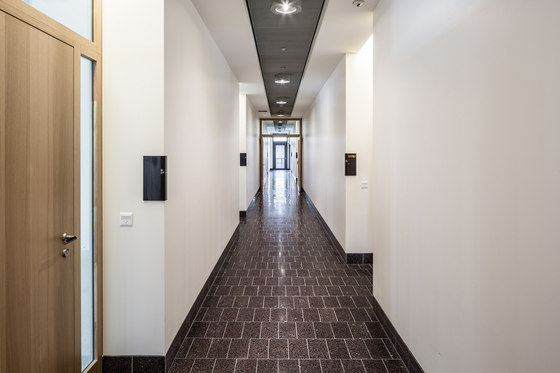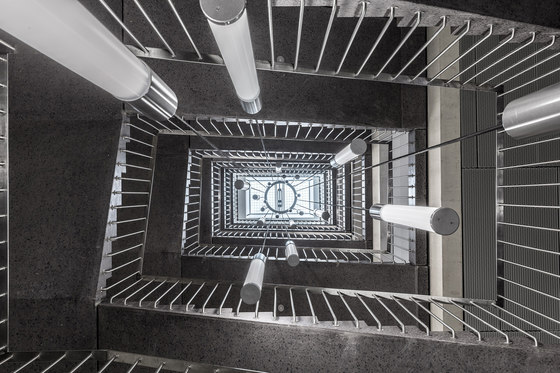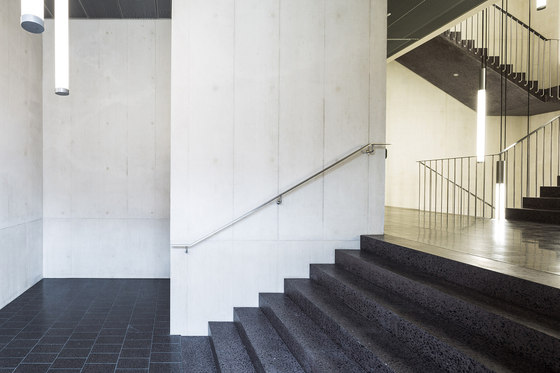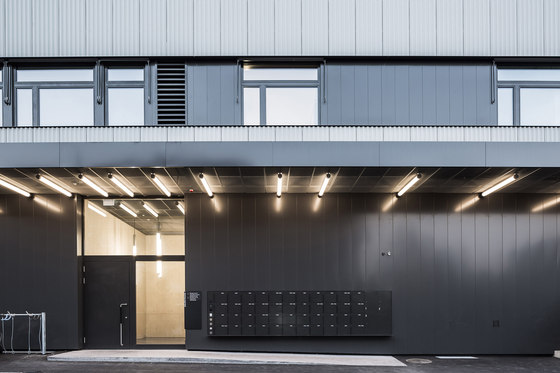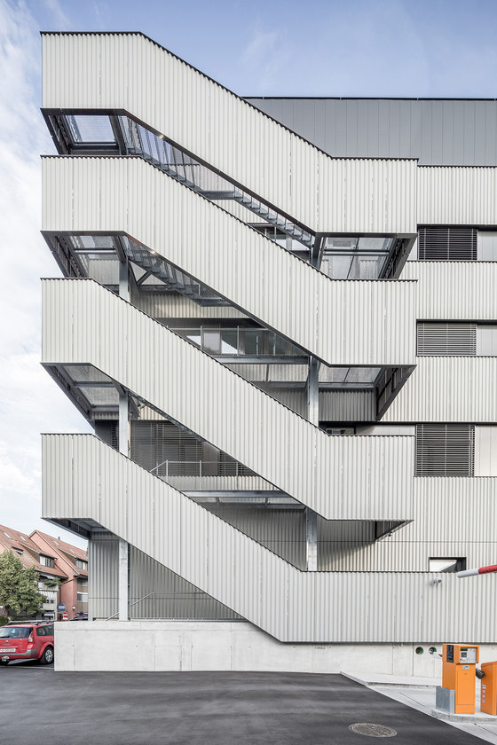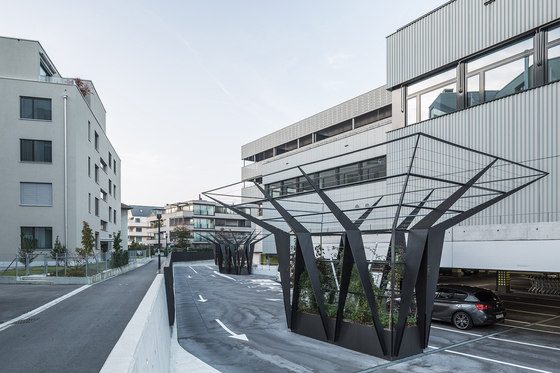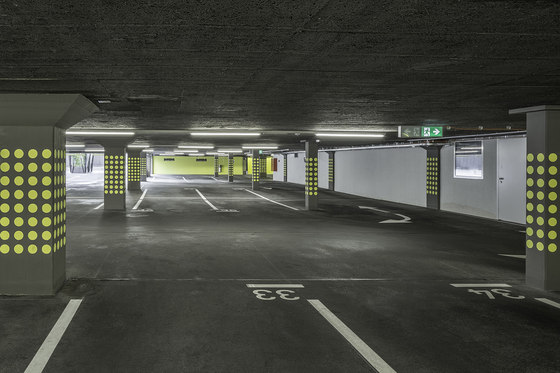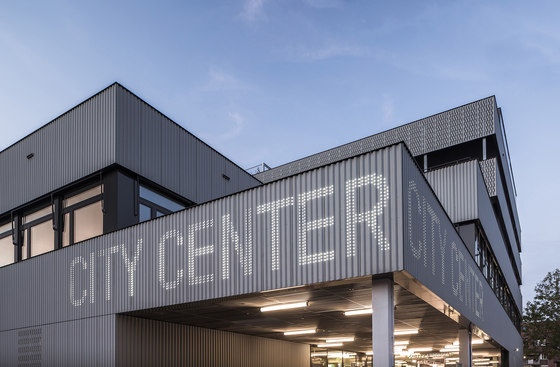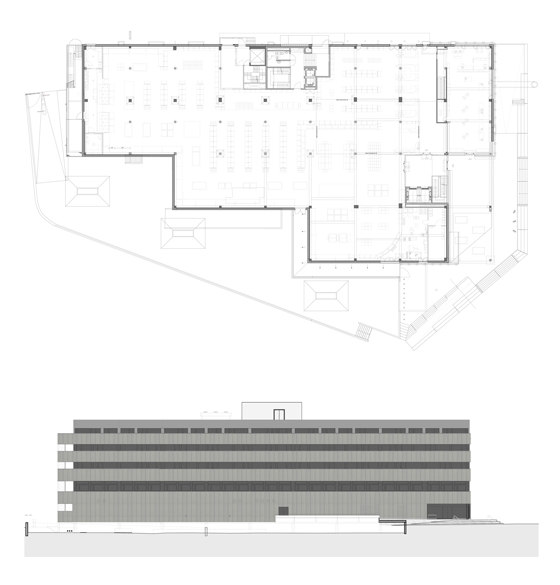The Building, situated in the midtown of Dübendorf, has been built in the seventies and it was in urgent need of renovation.
The three-storey building has been expanded to include an additional floor and an attic. Due to the staggering height, along the overall length of the building, a new, high-quality cubical structure is achieved, which is highlighted by the encircling balustrade bands in light, wavy fiber cement and re-enforced by the in-between darker accentuated windows.
The ground floor includes a shopping mall while the upper floor contains office- and service areas along the north side, and apartments along the south side. On the rooftop there is a huge 250 square meters large „green room“ as the outside area for the inhabitants of the building named City Center.
moos. giuliani. herrmann. architekten.
Righetti Partner Group AG
christian. herrmann. bau. energie. umwelttechnik.
Ibeg Bauengineering Gmbh
Raderschallpartner Ag Landschaftsarchitekten
Vogt Partner Lichtgestaltende Ingenieure
Weiersmüller Bosshard Grüninger Wbg Ag
