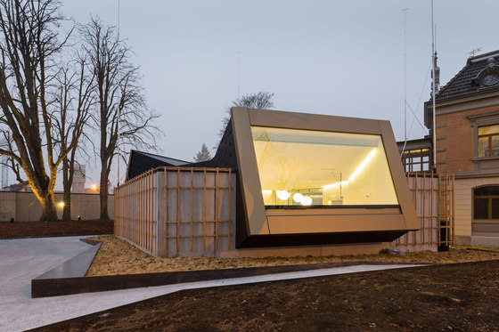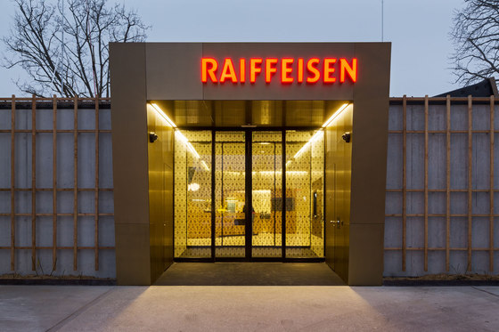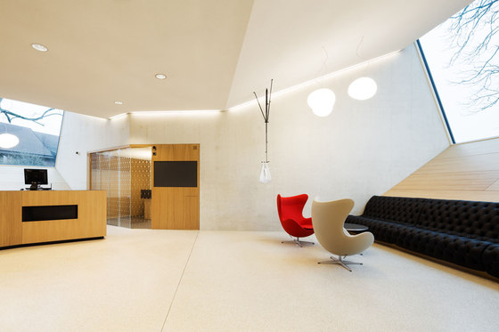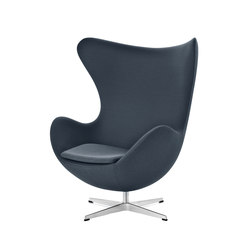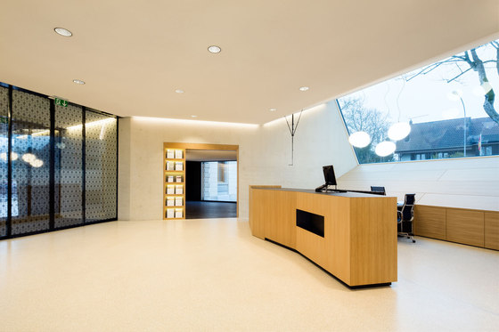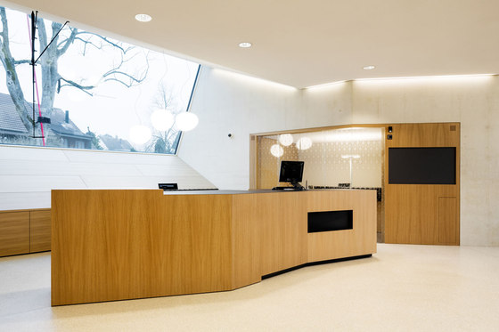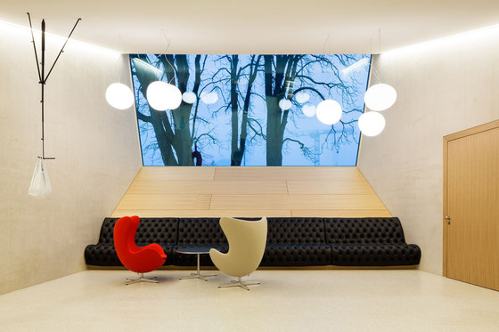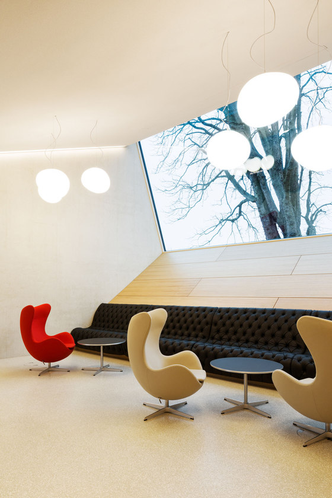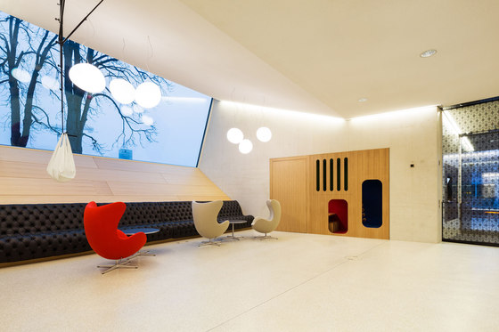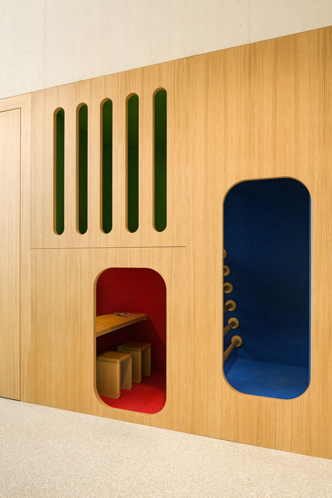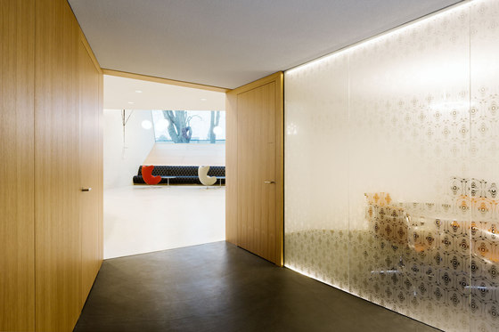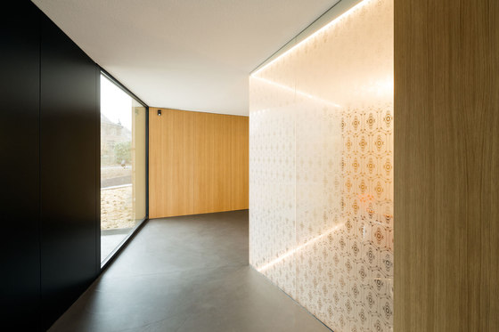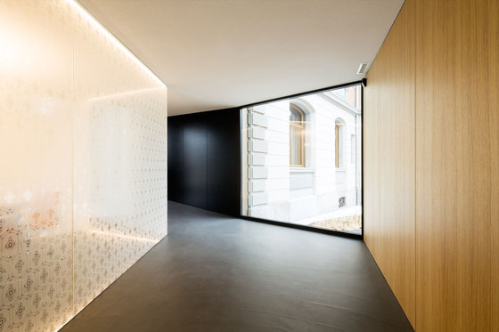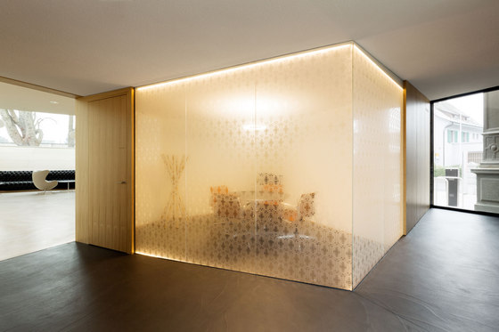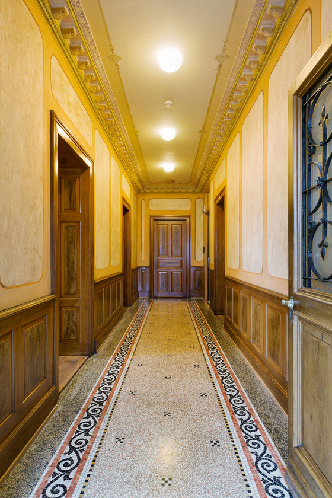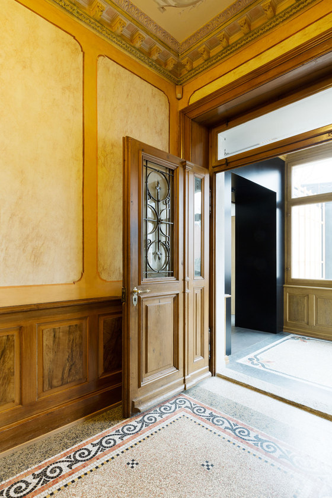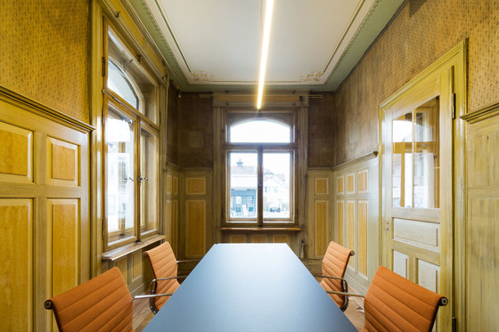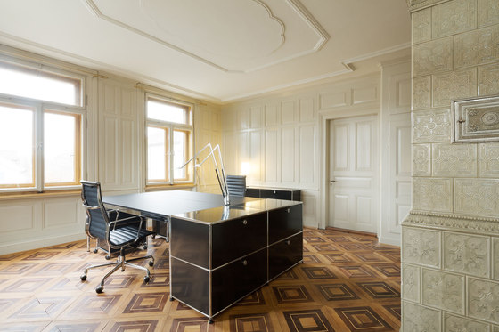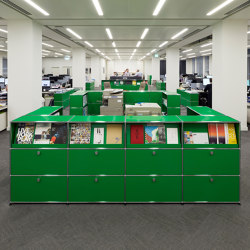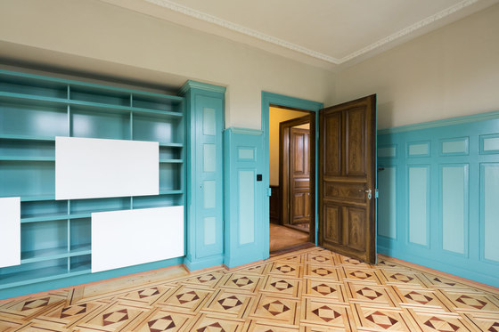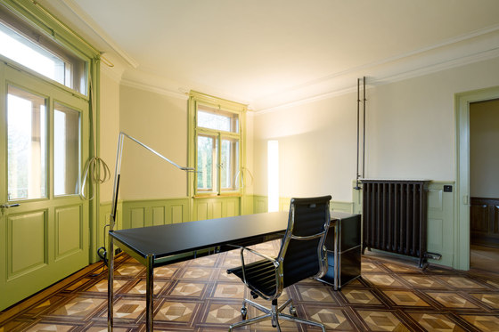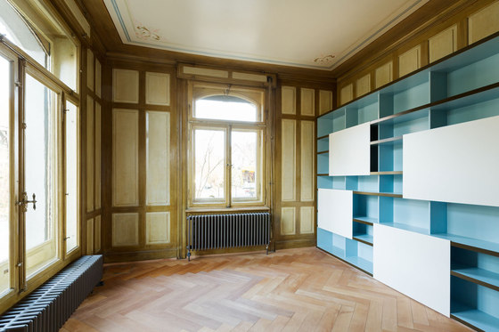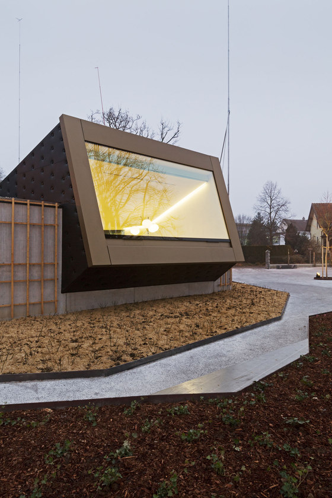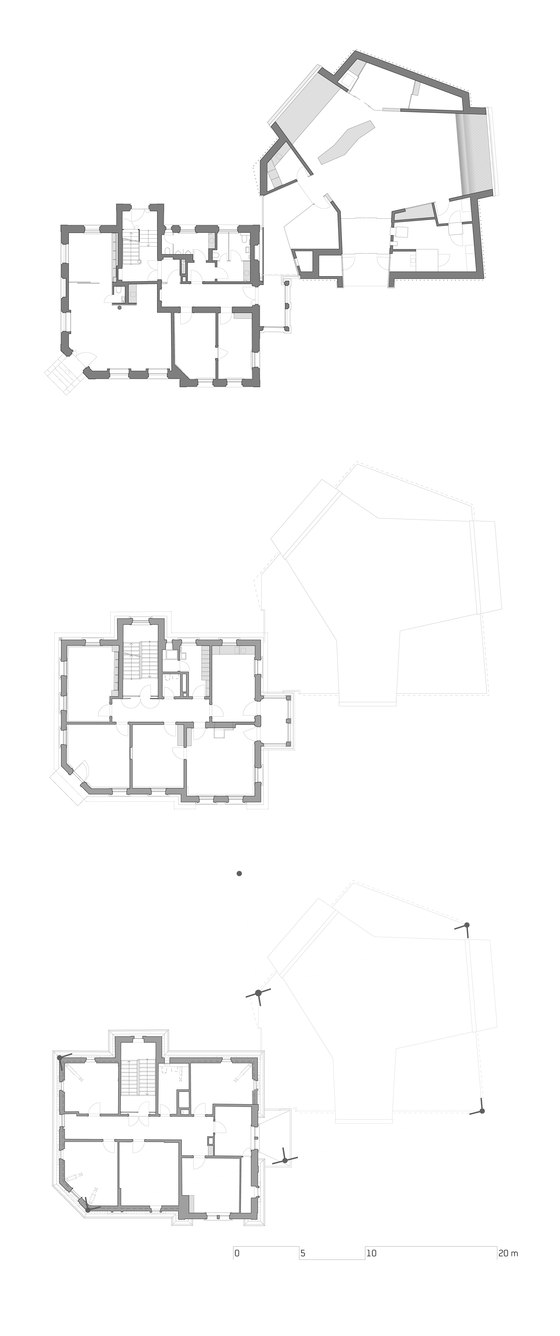The new one story addition with the central customer area is recessed against the main building and its façade will be partially covered with climbing roses. Only the roof of the customer hall extends above the planting and is differently materialized than the body of the building. The two large windows inside the main customer area are facing upwards focusing the view from inside to the crown of the large trees in the park surrounding the building.
The heritage-protected main building could be preserved and was restored to its original state by the addition of the new extension wing while still fulfilling the needs of the customer.
Offices are now in the space of the former living area of the main building.
The art in achitecture project of artist Yves Netzhammer shows with rear pillars an imaginative, inherent volume on top of the existing main building and the new addition of the Raiffeisenbank. Thinking spaces are activated and new connections are established but also the current stance as well as its construction are being put in question.
moos. giuliani. herrmann. architekten.
BHAteam, Ingenieure AG, Frauenfeld
Storrer Gebäudetechnik GmbH, Hittnau
Eltec, Ing. Büro für Elektroplanung, Kreuzlingen
Sommerlatte & Sommerlatte, Zürich
christian.herrmann.bau.energie.umwelttechnik
Yves Netzhammer, Zürich
Kaspar Thalmann, Uster
