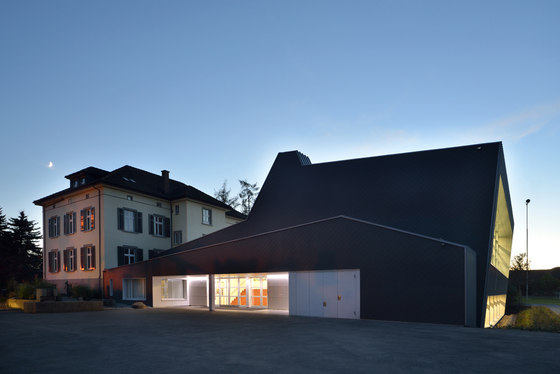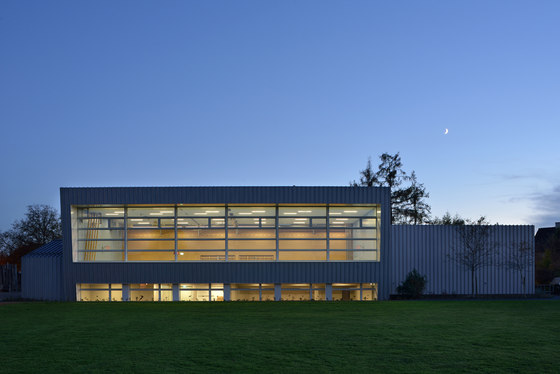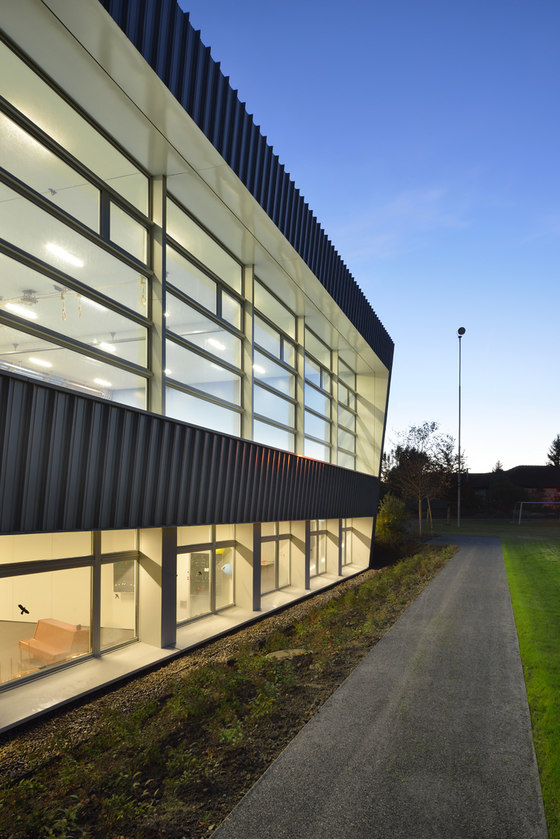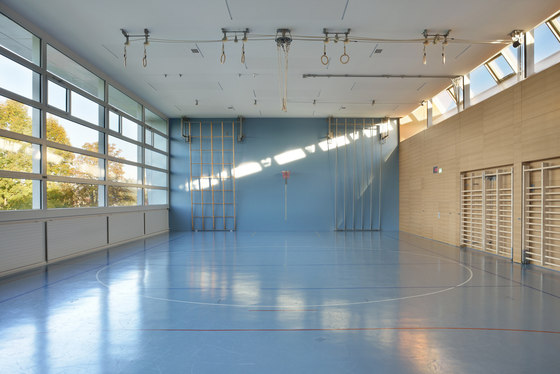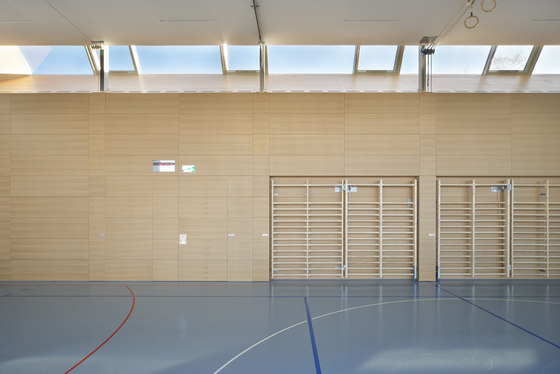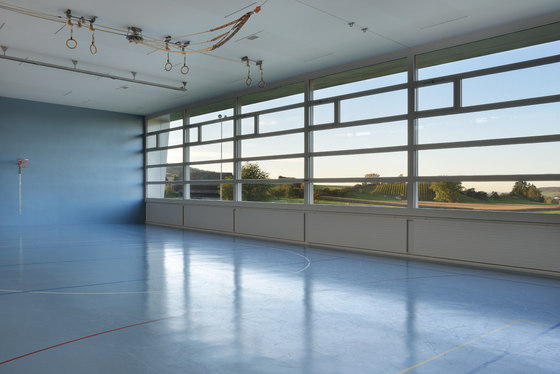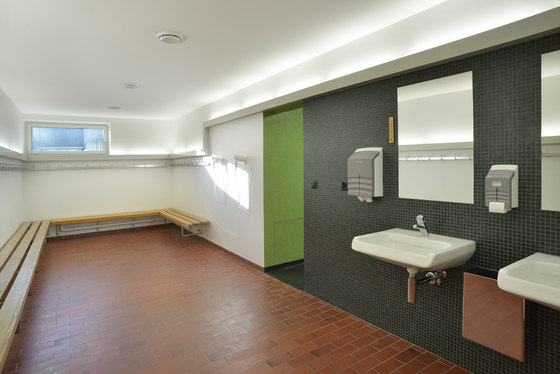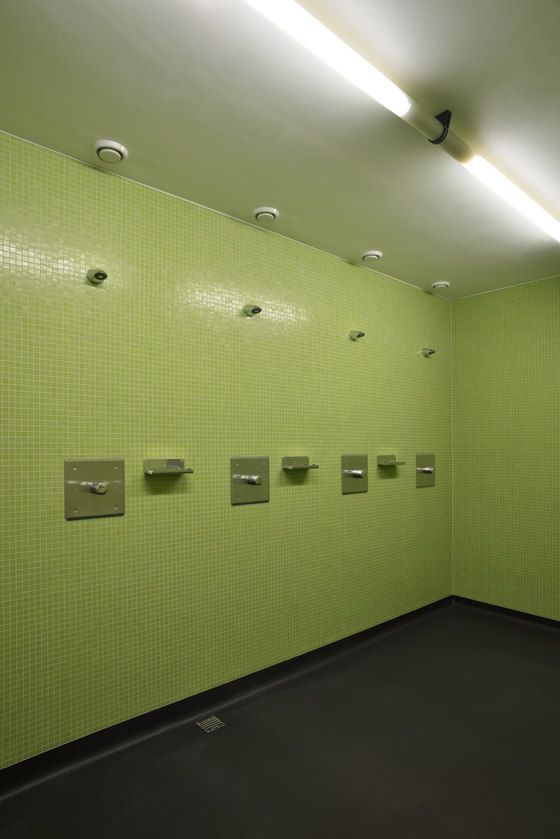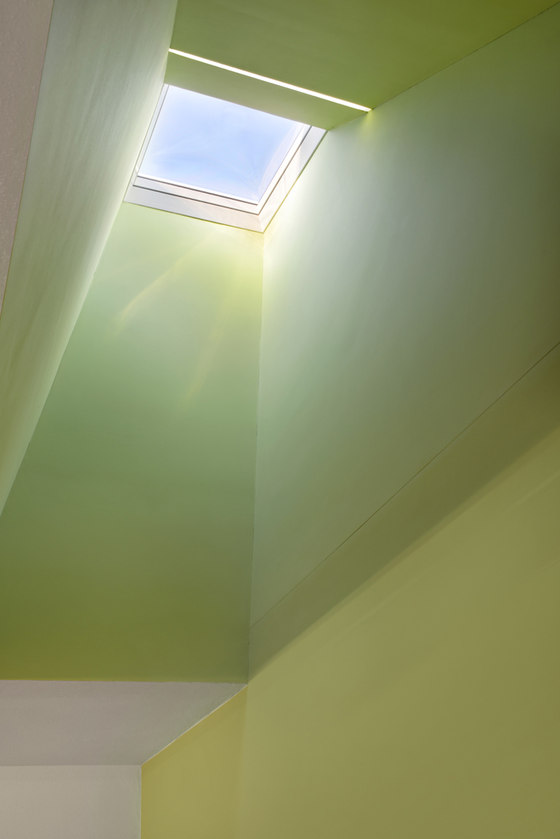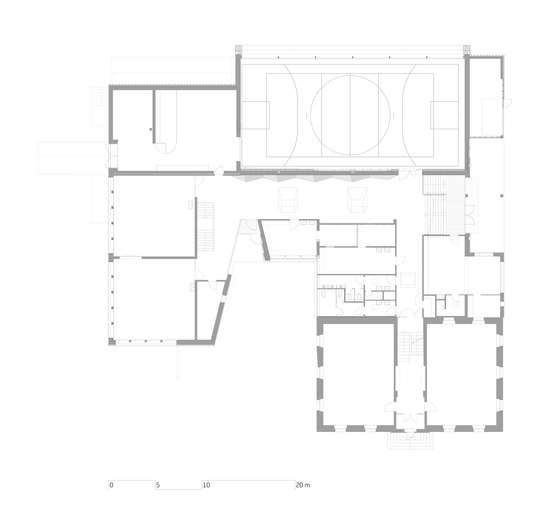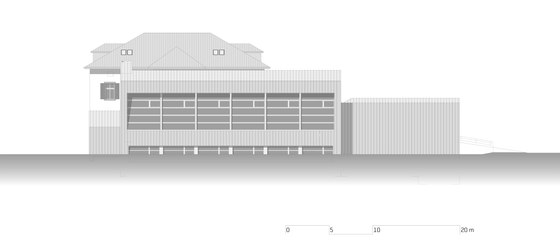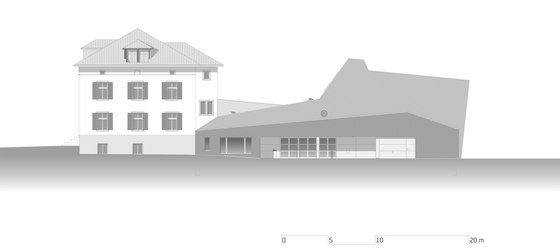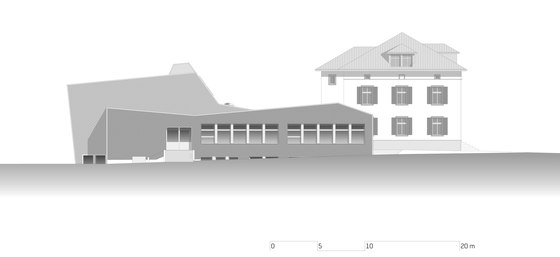Volksschulgemeinde Diessenhofen
The primary school building in Basadingen built in 1885 has been refurbished in multiple steps and has been expanded with a gym in 1969. The outer shell as well as the surfaces of the connecting wing and the gym were no longer up to date from an energy efficiency point of view and needed renovation. The ailing platform roofs of the gym and the expansion wing were retrofit with pitched roofs during the refurbishment. This retrofit also created space for the controlled ventilation with integrated heat recovery in a lean way without the need of additional changes to the building structure.
The cladding of the roof and the exterior walls was completely redesigned using aluminum profile plates spanning the façade from south to north as a continuous band. Eternit combs were used in the gable façade to integrate the building into the surrounding landscape. The heat for the building is generated by a state of the art biomass heating system using wooden pellets and the warm water is generated by a solar heating system.
moos. giuliani. herrmann. architekten
Rolf Soller AG
Krattiger Engineering AG
Möckli Haustechnik
Bernath Elektro AG
christian.herrmann.bau.energie.umwelttechnik
