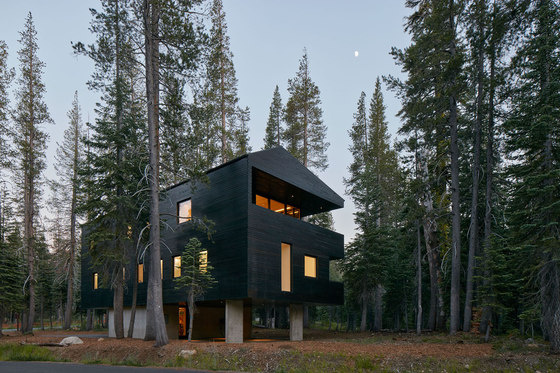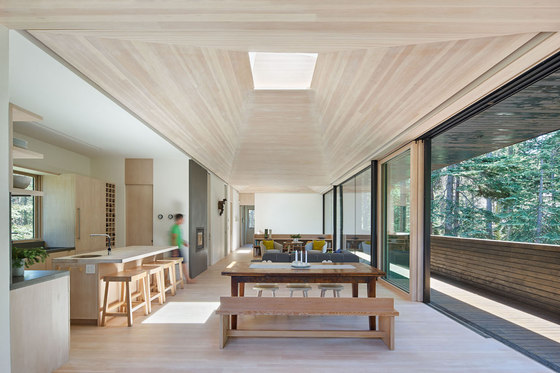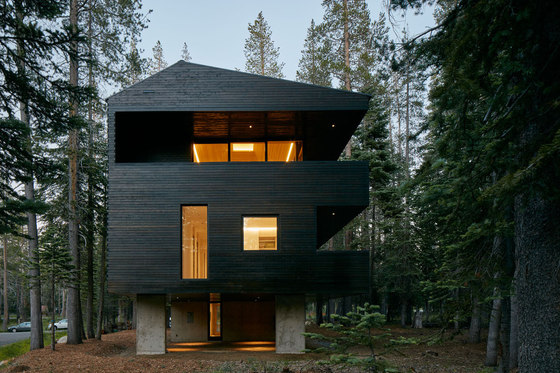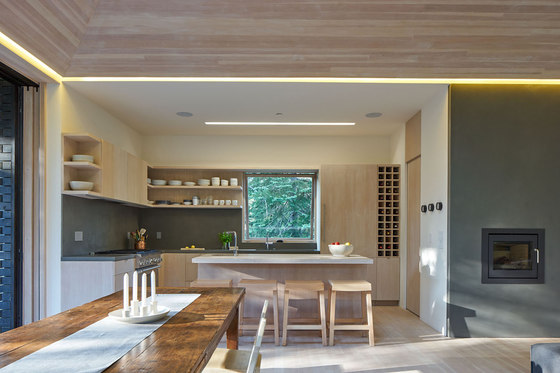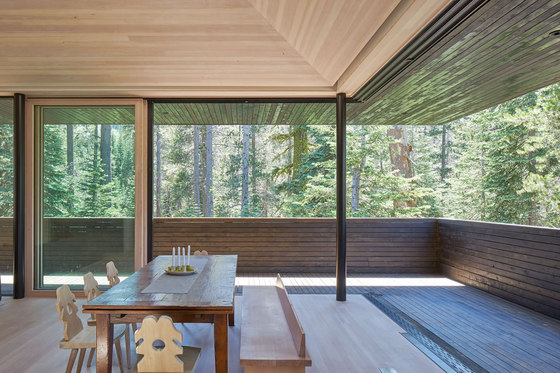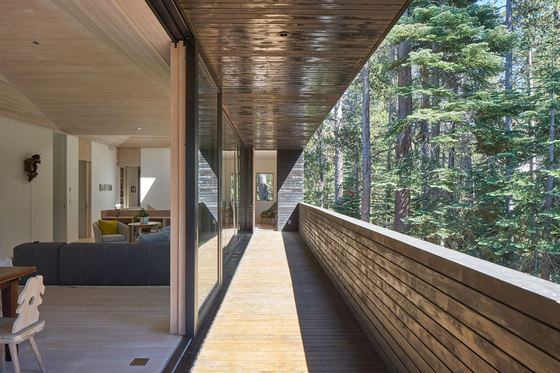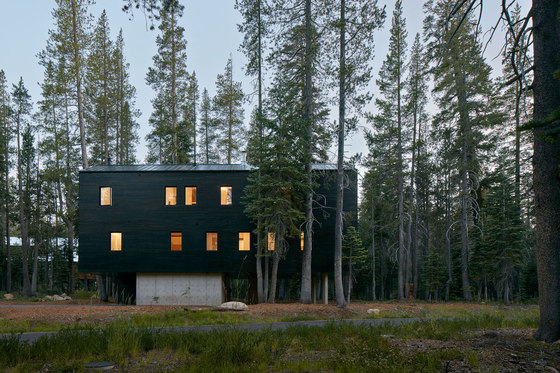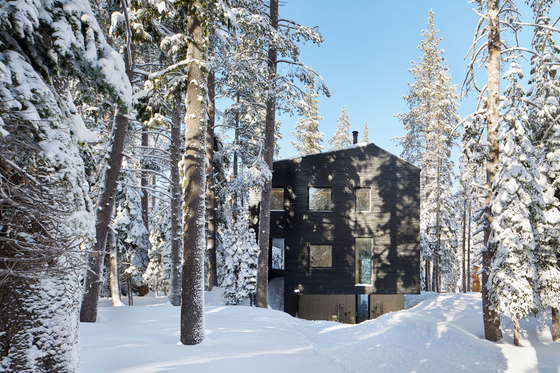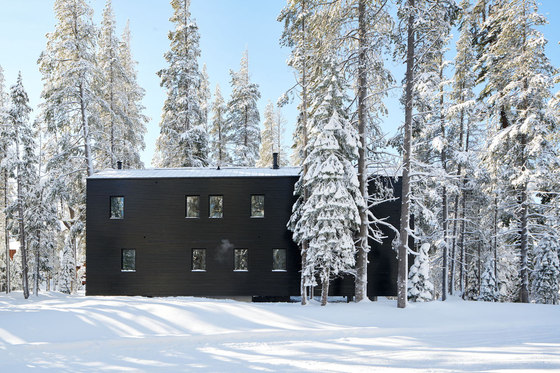Located in the Sugar Bowl Ski Resort, 2.5 hours northeast of San Francisco, this 5 bedroom ski cabin was designed for 3 generations to enjoy simultaneously.
The essential diagram is straightforward: take the alpine chalet building type and lift it onto a concrete plinth to protect it from the snow. Located at an elevation of 6,800 feet (2,000 meters), the building needs to withstand extreme snowfall that can exceed 800 inches (20 meters). The residence’s positioning on-site, however, is more nuanced. Influenced by prevailing wind-drift direction and other climatic factors, the orientation shields the building from the street and directs views to a private stream and forest beyond. Living spaces are arranged along the open, south-facing facade to maximize solar exposure. The shaded northern face contains utility rooms where small punched windows draw in indirect northern light but minimize heat loss.
Tartreated wood siding recedes among the tree trunks of this wooded site, and at dusk the interior finished with minimally treated fir glows warm through the windows.
The interiors
The interiors of the house are completely wrapped in warm wood, that is used for the floors and ceilings as well as for some of the custom-made furniture that Lexie designed specifically for the project, such as the dining table bench and the bar stools. Bespoke furniture is combined with Scandinavian designs and with antiques, like the draw leaf table in the dining room or the cricket table refinished in lye in the living room, that come from the collection of the client, a retired antiques dealer.
The exteriors
The house exterior is clad in 2x4 solid timber that is coated in black tar, a traditional Norwegian technique, dating back to the medieval stave churches, to help protect the wood from the weather and insects.
Mork-Ulnes Architects
Team: Greg Ladigin, Anatoly Starr, Lexie Mork-Ulnes, Casper Mork-Ulnes, Kyle Anderson
Interior and furniture design: Lexie Mork-Ulnes Interior Design
Structural engineer: Gabbart & Woods
Structural Engineers Civil engineer: Ferrell Civil Engineering
General contractor: Barth Construction
